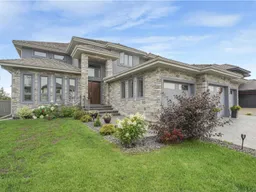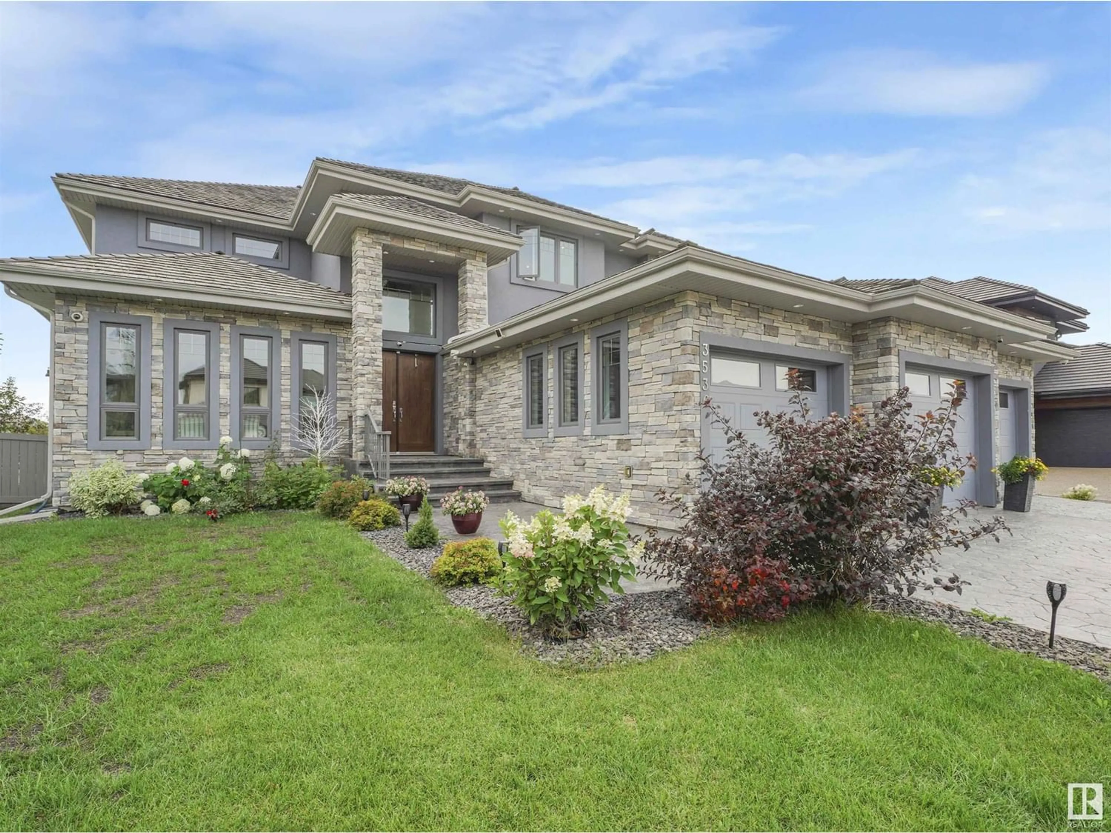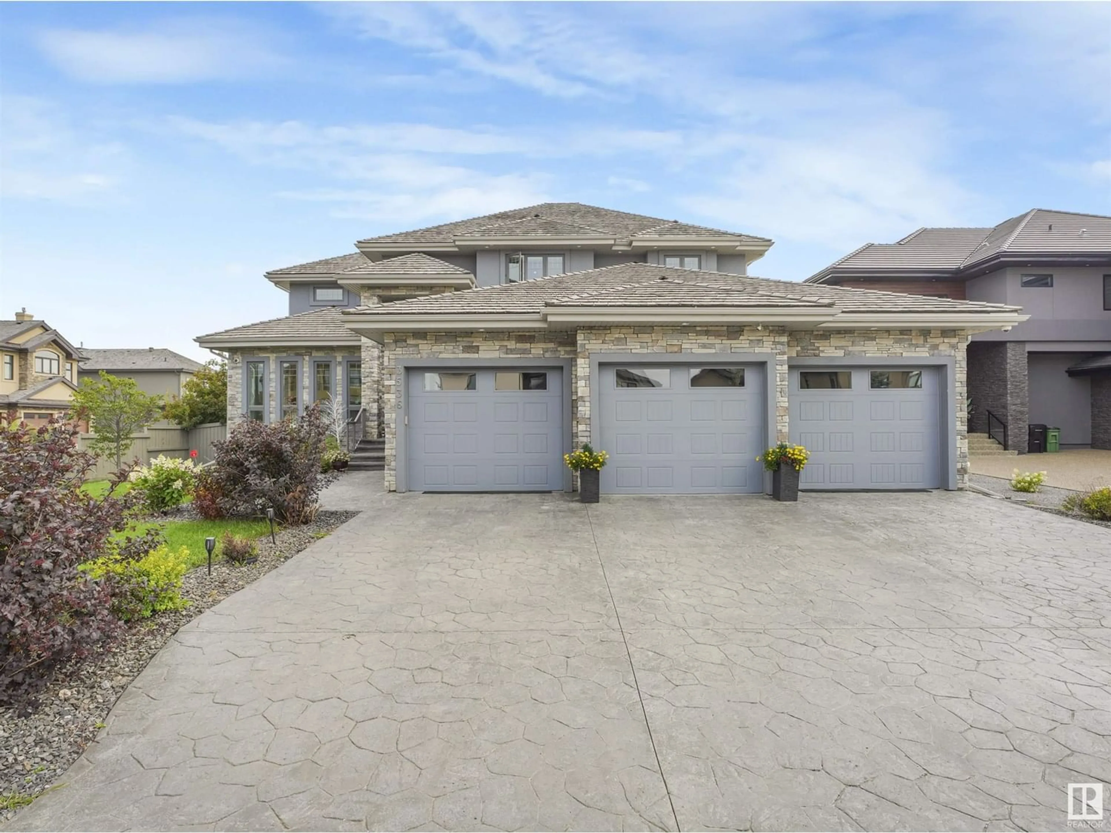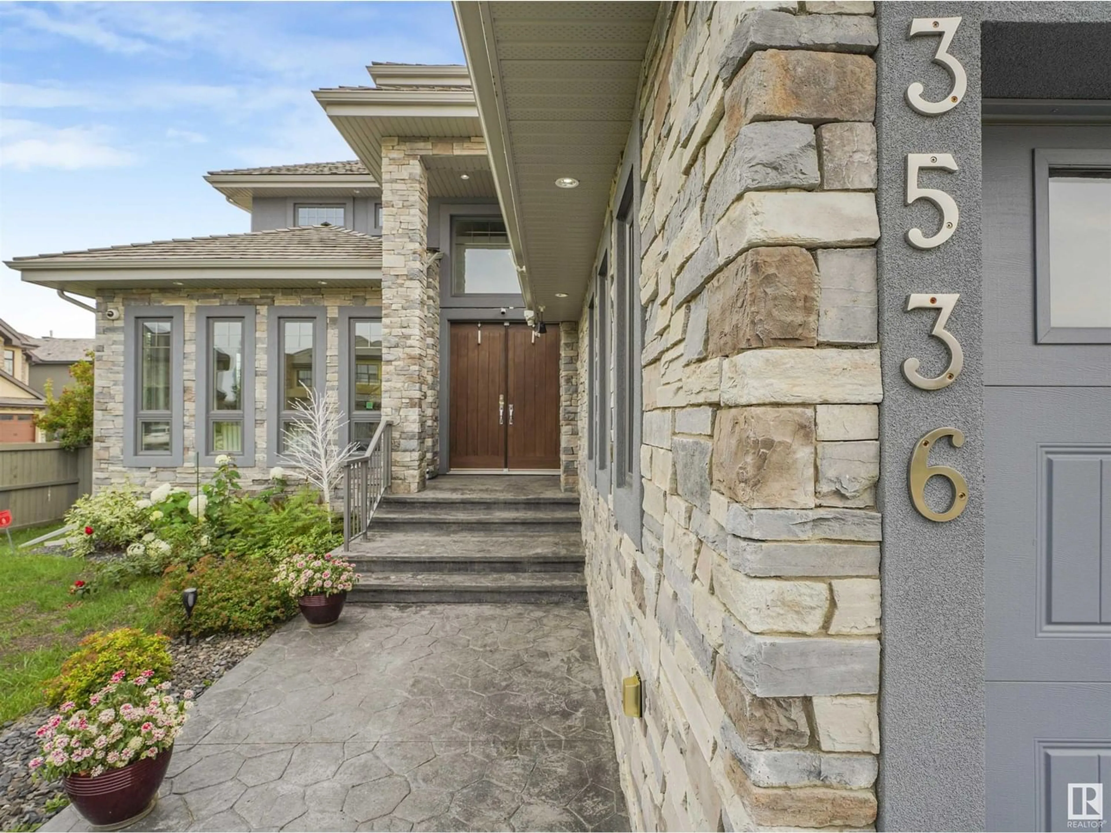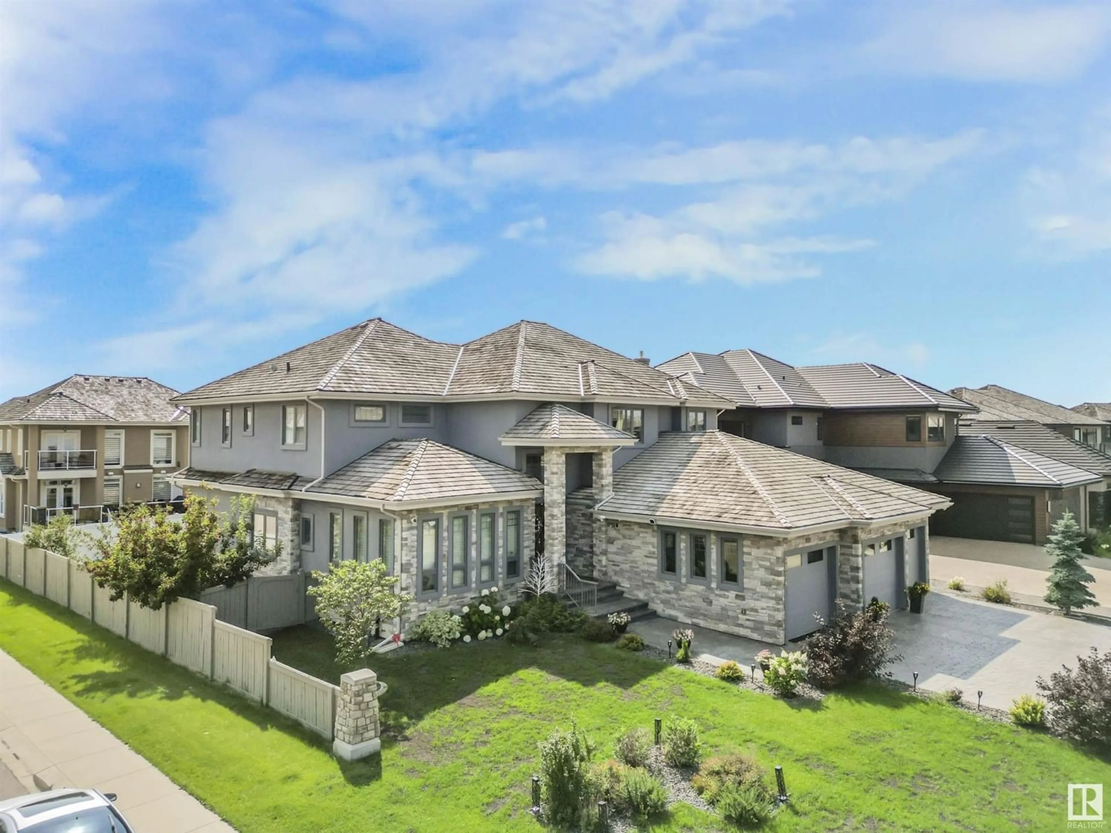3536 Watson PT SW, Edmonton, Alberta T6W2L2
Contact us about this property
Highlights
Estimated ValueThis is the price Wahi expects this property to sell for.
The calculation is powered by our Instant Home Value Estimate, which uses current market and property price trends to estimate your home’s value with a 90% accuracy rate.Not available
Price/Sqft$348/sqft
Est. Mortgage$6,867/mo
Tax Amount ()-
Days On Market1 year
Description
If you are looking for WOW then look no further! This breathtaking CUSTOM DESIGNED MANSION in prestigious Upper Windermere sits on an approx 10,000 sqft lot and is the epitome of luxury and functionality. You will find a rare TWO MASTER BEDROOMS (with full ensuites) ON THE MAIN FLOOR along with an OFFICE/DEN on main floor! STUNNING THEATER ROOM will make family movies exciting! Contemporary and sleek high end finishings throughout with modern tiles, engineered wide plan hardwood flooring, crown molding, coffered ceilings, custom cabinetry, upgraded counter tops, led accent lighting plus so much more! The gourmet kitchen features maple cabinets, granite counters and top of the line appliances. The SPICE KITCHEN is a dream too! The COVERED DECK allows you to enjoy the fully landscaped and fenced lot. 6+2 bedrooms, 9 baths & FULLY FINISHED BASEMENT. Make sure to view the THEATRE ROOM & large BONUS ROOMS when touring this impressive property. This is a must see to appreciate the attention to detail. (id:39198)
Property Details
Interior
Features
Basement Floor
Additional bedroom
3.33 m x 4.57 mBedroom
3.92 m x 4.39 mRecreation room
7.63 m x 16.07 mExterior
Parking
Garage spaces 6
Garage type -
Other parking spaces 0
Total parking spaces 6
Property History
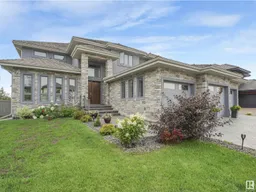 40
40