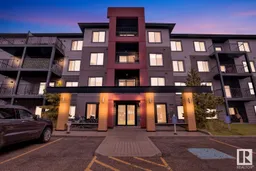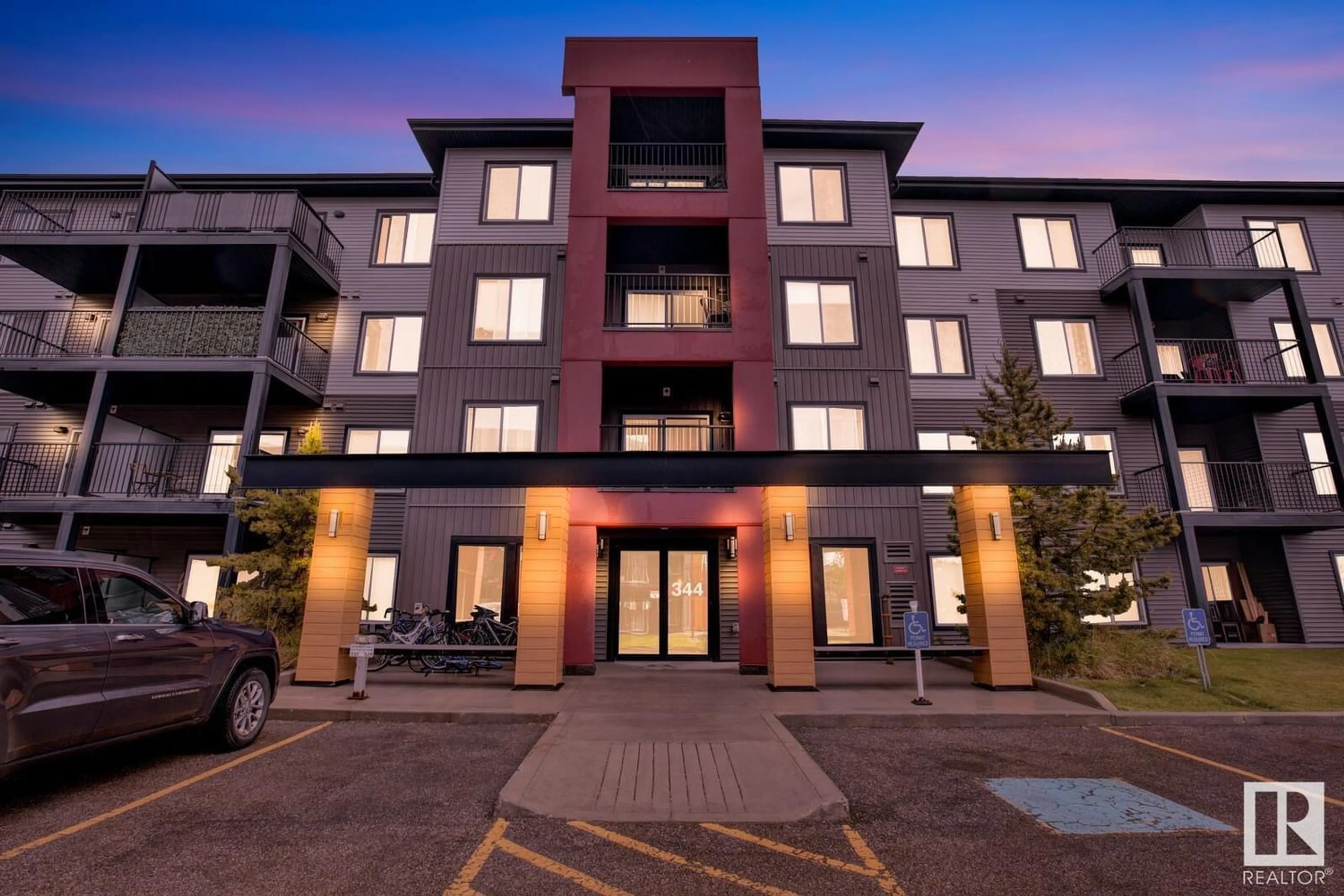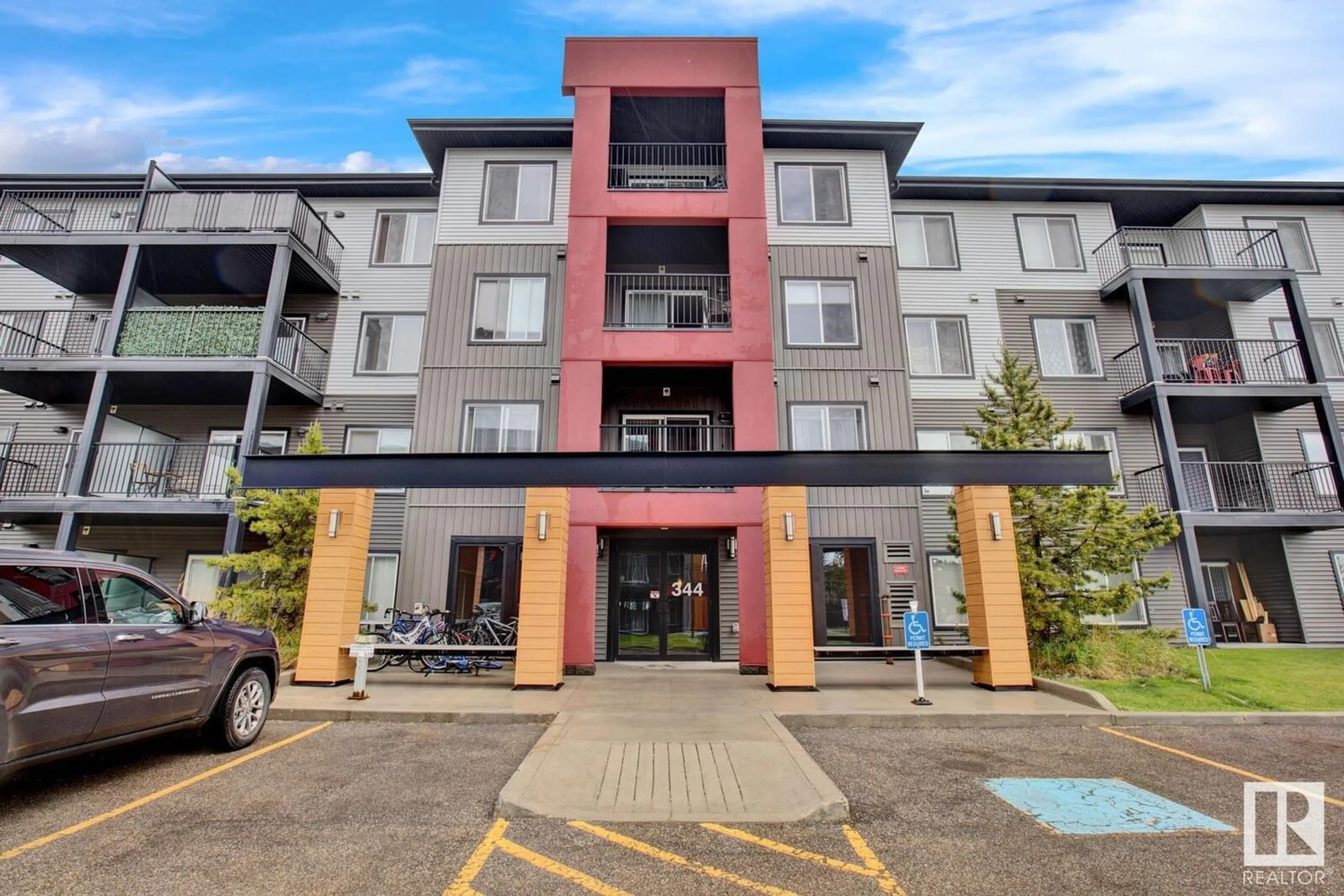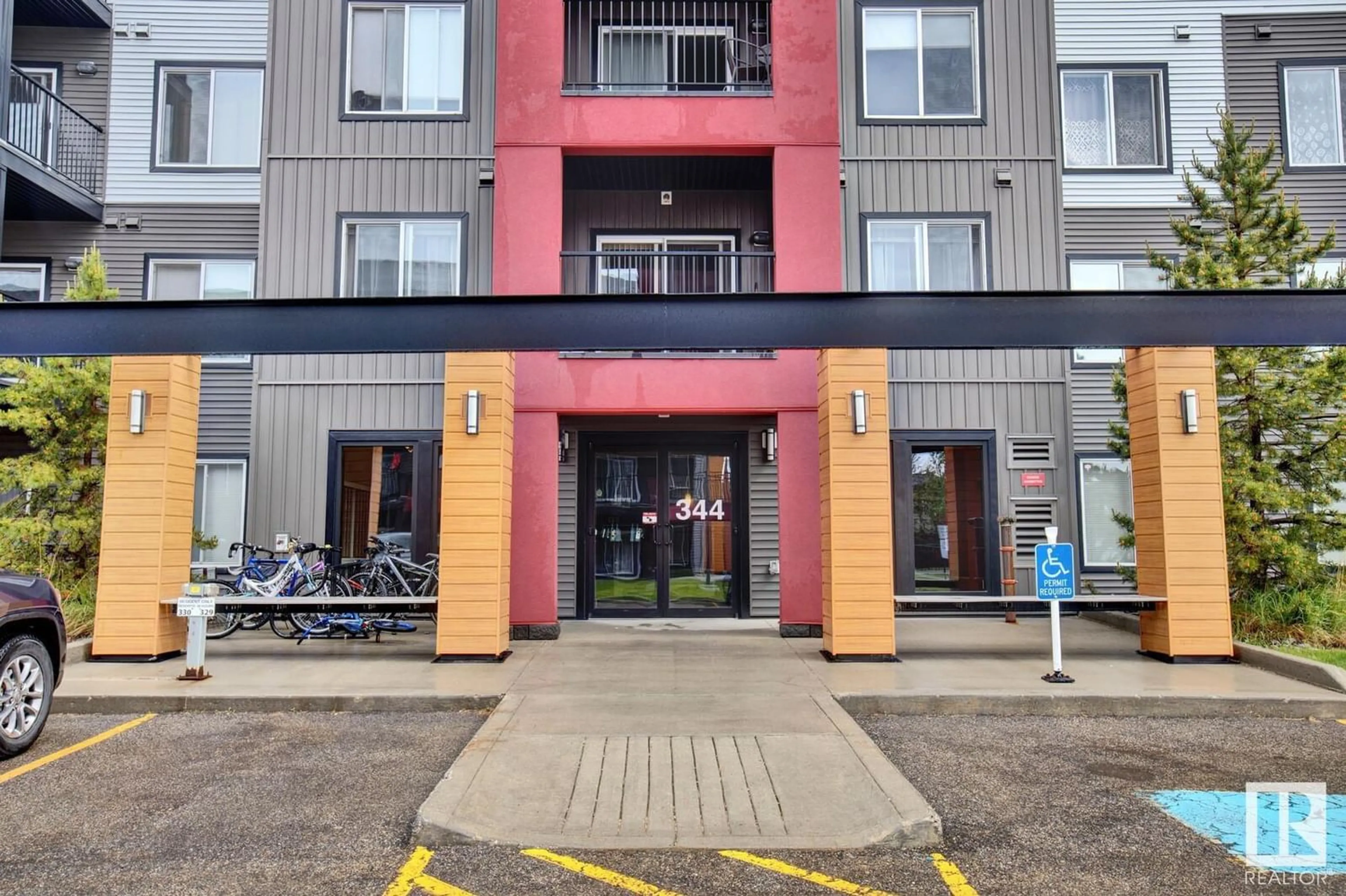#337 344 WINDERMERE RD NW, Edmonton, Alberta T6W2P2
Contact us about this property
Highlights
Estimated ValueThis is the price Wahi expects this property to sell for.
The calculation is powered by our Instant Home Value Estimate, which uses current market and property price trends to estimate your home’s value with a 90% accuracy rate.Not available
Price/Sqft$283/sqft
Days On Market52 days
Est. Mortgage$1,009/mth
Maintenance fees$533/mth
Tax Amount ()-
Description
Experience the epitome of modern living in this 2-bedroom, 2-bathroom CORNER UNIT condo apartment located in the vibrant community of Windermere. This corner unit boasts an open living space that seamlessly blends into a kitchen equipped with stainless steel appliances and island. The wraparound balcony offering a stunning city view adds to the appeal. The condo comes with in-suite laundry, TWO HEATED & TITLED underground parkings close to the elevator, ensuring your vehicles are taken care of in all seasons. Situated near all amenities, schools, shopping plazas, cinema and golf & country club, this condo ensures youre never far from the best amenities. Enjoy the benefits of excellent public transportation links and easy access to Anthony Henday Drive, making commuting a breeze. (id:39198)
Property Details
Interior
Features
Main level Floor
Kitchen
4.04 m x 3.95 mPrimary Bedroom
3.19 m x 4.2 mBedroom 2
2.91 m x 3.99 mLiving room
3 m x 4.36 mExterior
Parking
Garage spaces 2
Garage type -
Other parking spaces 0
Total parking spaces 2
Condo Details
Inclusions
Property History
 33
33


