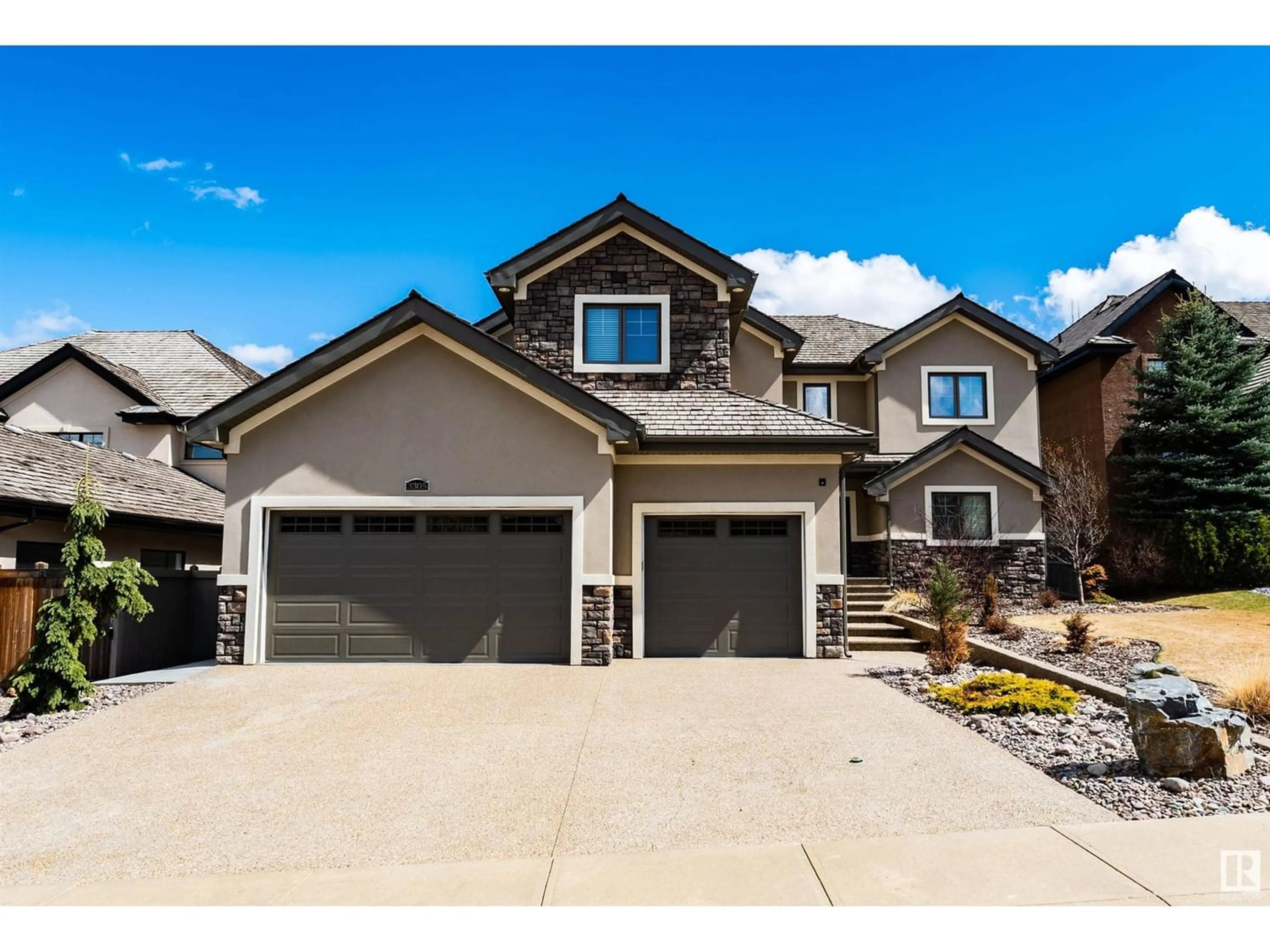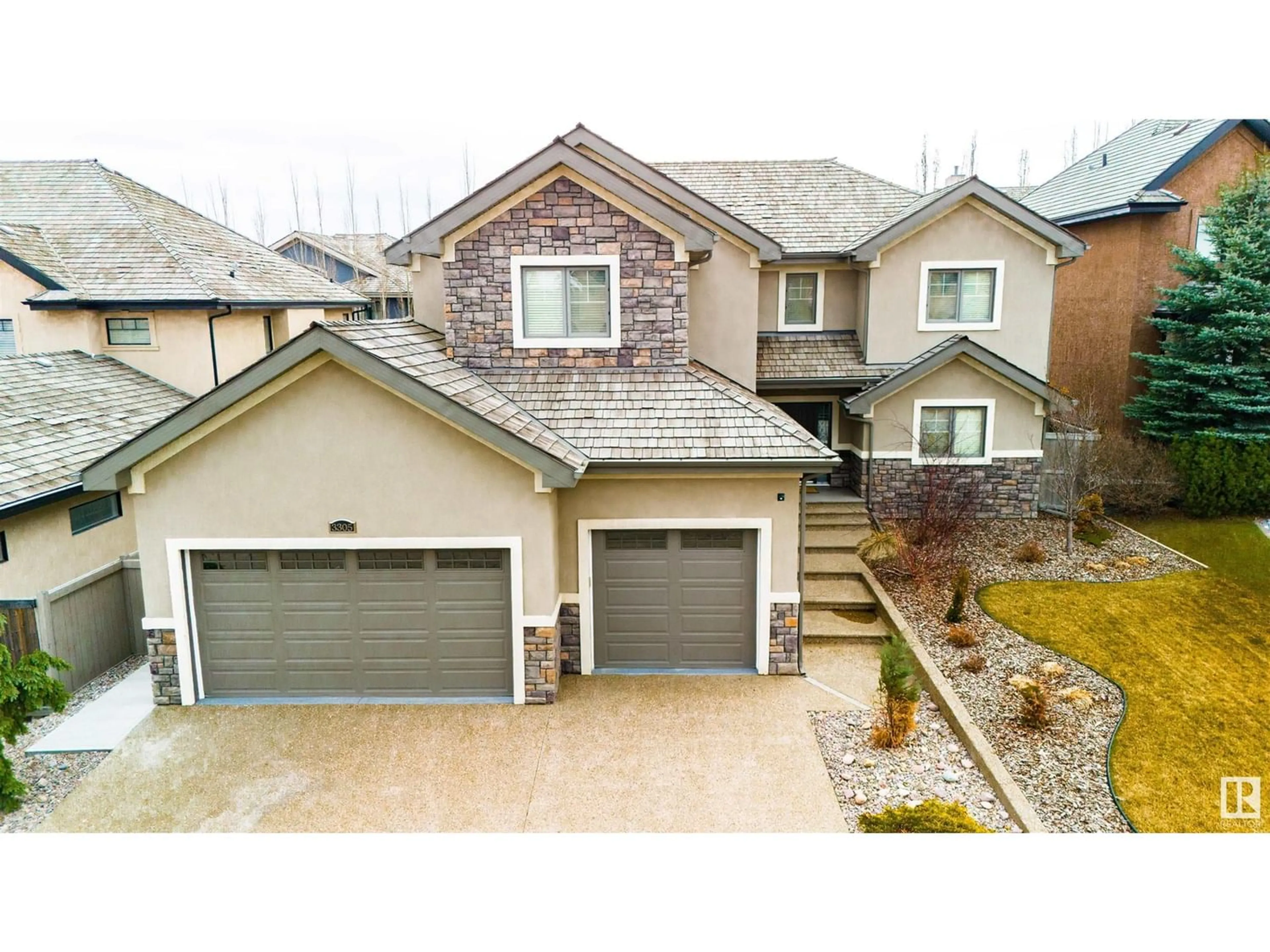3305 WATSON BA SW, Edmonton, Alberta T6W0P2
Contact us about this property
Highlights
Estimated ValueThis is the price Wahi expects this property to sell for.
The calculation is powered by our Instant Home Value Estimate, which uses current market and property price trends to estimate your home’s value with a 90% accuracy rate.Not available
Price/Sqft$388/sqft
Est. Mortgage$5,564/mo
Tax Amount ()-
Days On Market200 days
Description
UPPER WINDERMERE Luxury Home with close to 5000 Sq.Ft. of living space that's Ready for Your Family !!! This 6 Bedroom, 5 Bathroom home with a TRIPLE GARAGE and a FULLY FINISHED BASEMENT in Brand New condition since it's Never Been Occupied !!!Come See for yourself this magnificent quality home that has no blemishes since no one has lived in this luxury home with GRANITE Throughout. As you enter you have a beautiful staircase, a main floor office, and a great room design with space for Everyone and Everything, there's a cozy fireplace, huge kitchen with 6 burner stove and double wall ovens too, and a MASSIVE, I mean Massive walk through Pantry with a ton of storage and a second fridge. Upstairs are 4 bedrooms with the Primary Bedroom having all the luxury items, there's also upper laundry room and two 5 piece bathrooms. The basement has a Rec Room, with Bar and two more bedrooms, the 5 Bathroom, and tons of storage. The fully landscaped yard is gorgeous with an extra large Deck. Come see for yourself !! (id:39198)
Property Details
Interior
Features
Basement Floor
Family room
Bedroom 5
Bedroom 6
Games room
Exterior
Parking
Garage spaces 7
Garage type -
Other parking spaces 0
Total parking spaces 7
Property History
 73
73


