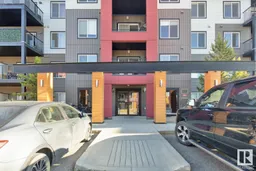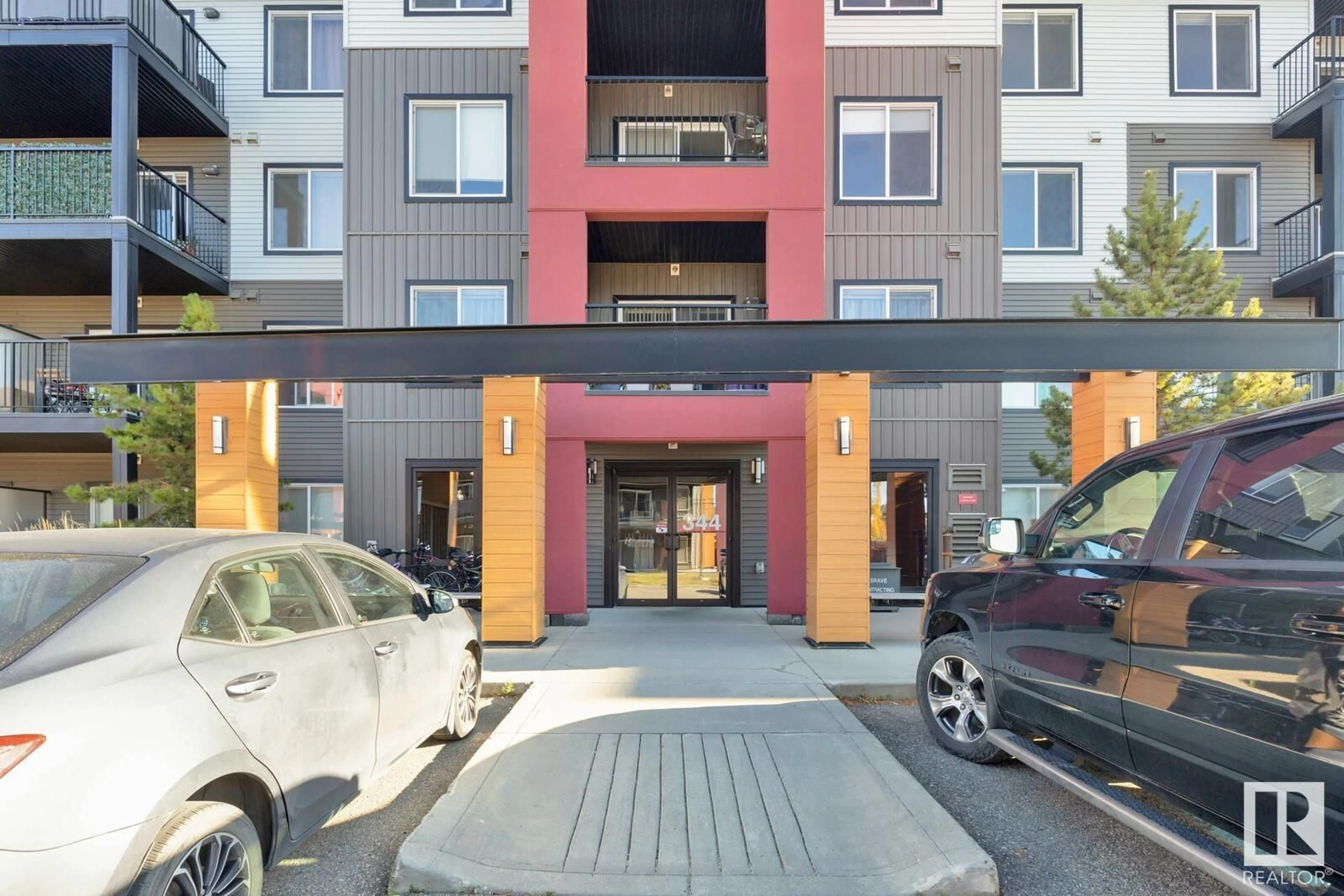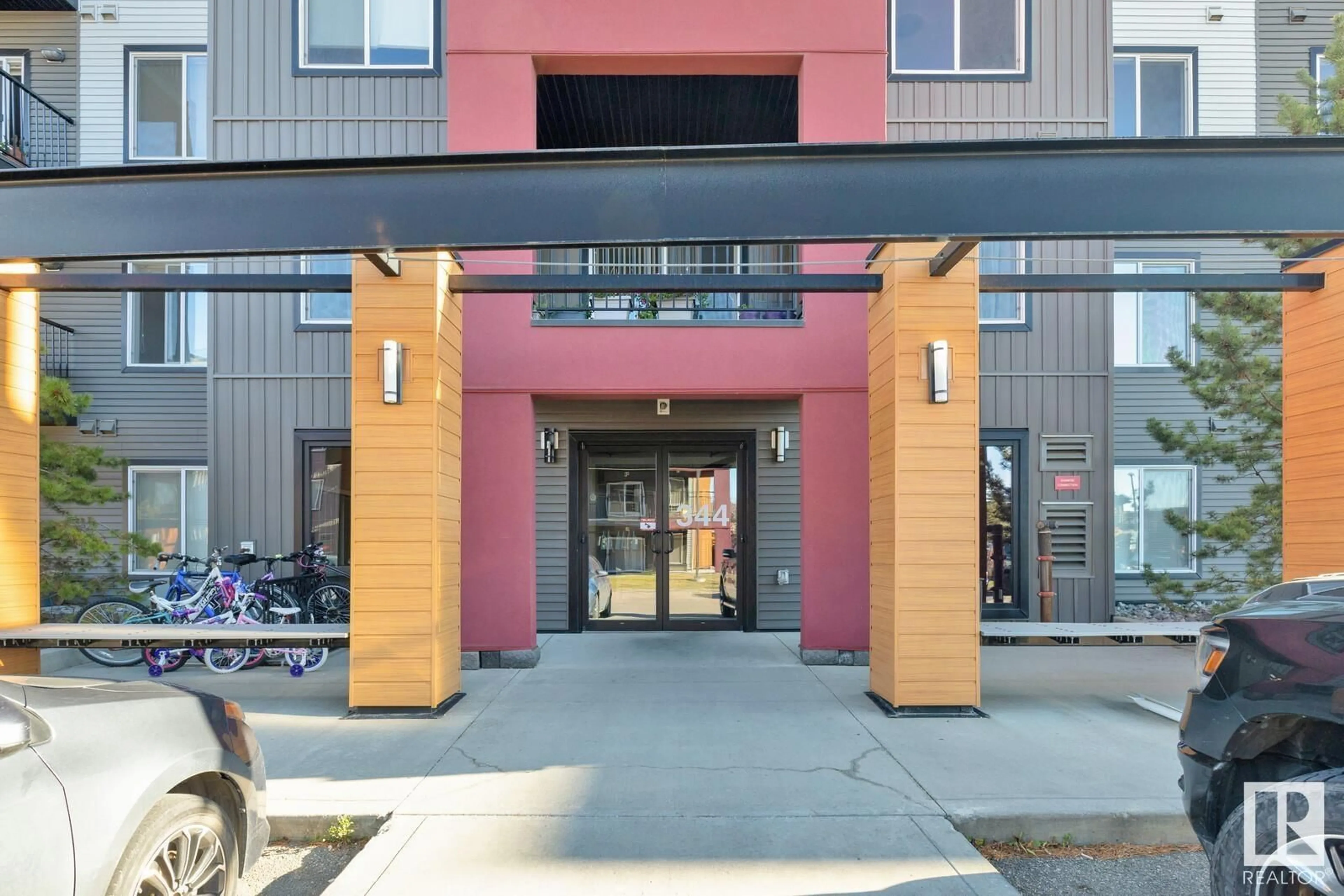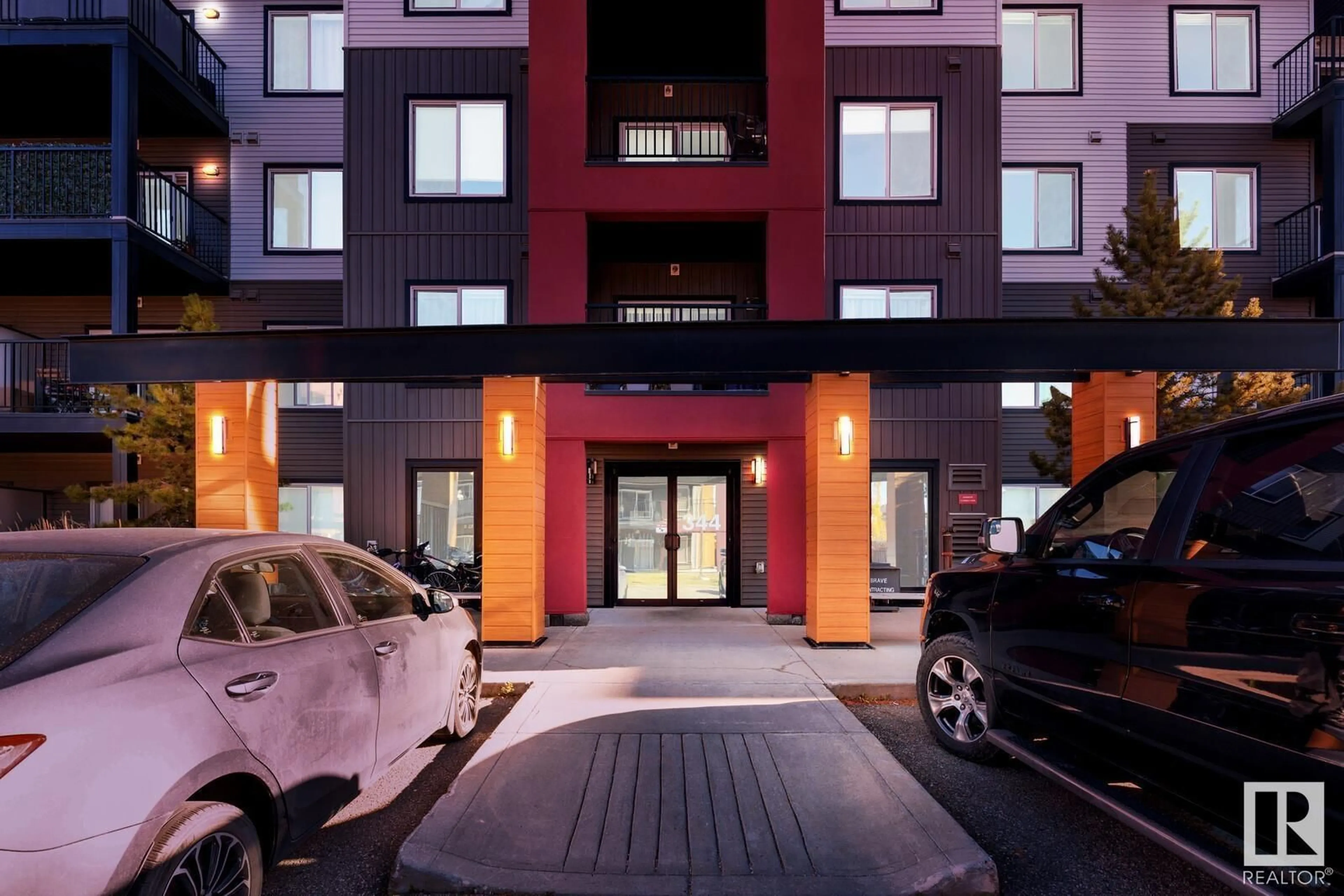#323 344 WINDERMERE RD SW, Edmonton, Alberta T6W2P2
Contact us about this property
Highlights
Estimated ValueThis is the price Wahi expects this property to sell for.
The calculation is powered by our Instant Home Value Estimate, which uses current market and property price trends to estimate your home’s value with a 90% accuracy rate.Not available
Price/Sqft$265/sqft
Est. Mortgage$803/mo
Maintenance fees$333/mo
Tax Amount ()-
Days On Market2 days
Description
WELCOME HOME! Discover a hidden GEM in this stunning third-floor condo, where contemporary design meets everyday convenience! This unique residence boasts 1 bedroom and a versatile den, perfect for your home office or creative space. The open-concept living area invites you in with its abundance of natural light and stylish finishes, making it an ideal setting for both relaxation and entertaining. Enjoy the luxury of two well-appointed bathrooms, ensuring comfort and privacy for you and your guests. The modern kitchen, equipped with beautiful appliances, is a culinary enthusiast's dream, ready to inspire your next meal. Nestled in a vibrant community, youll find a plethora of amenities just a stone's throw awaySHOPPING, DINING, and OUTDOOR SPACES await! Plus, the convenience of an underground parking stall adds to the ease of city living, keeping your vehicle safe and sound. Experience the perfect blend of comfort, style, and location in this delightful condoa true retreat in the heart of it all! (id:39198)
Property Details
Interior
Features
Main level Floor
Living room
10'1 x 7'Dining room
11' x 7'5Kitchen
14'7 x 8'4Den
10'3 x 11'10Condo Details
Inclusions
Property History
 36
36


