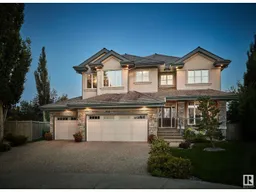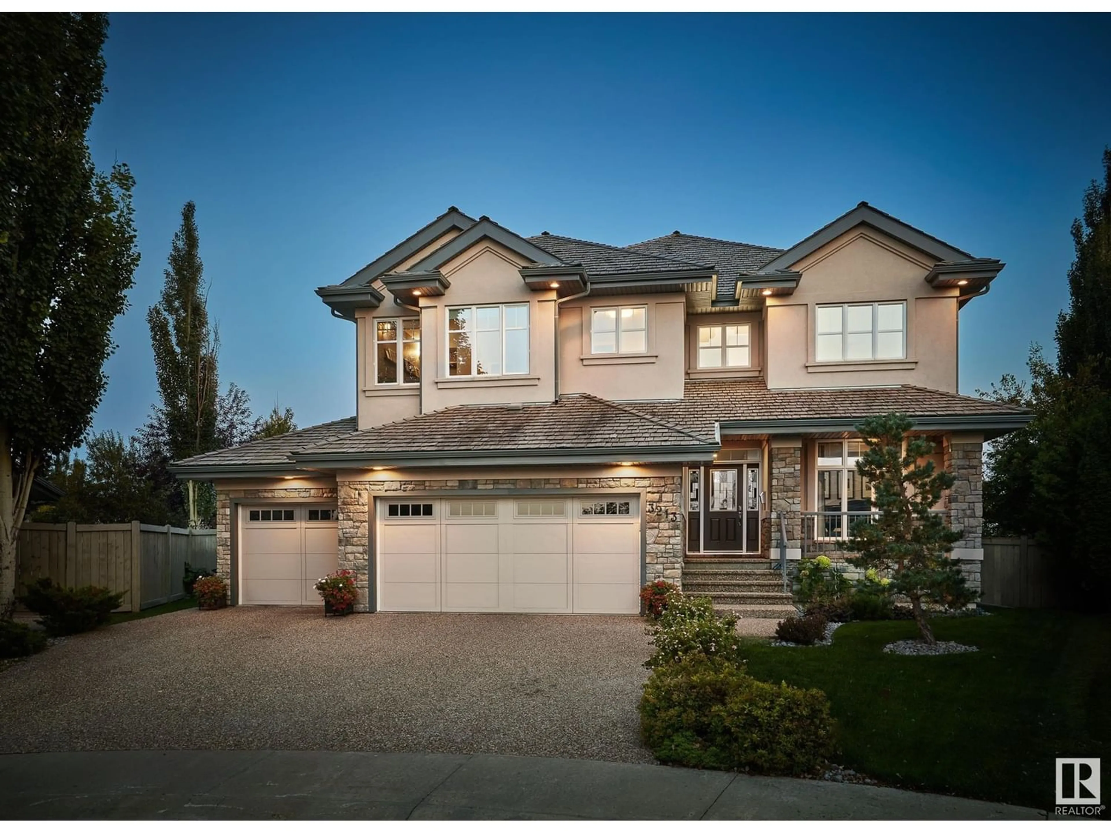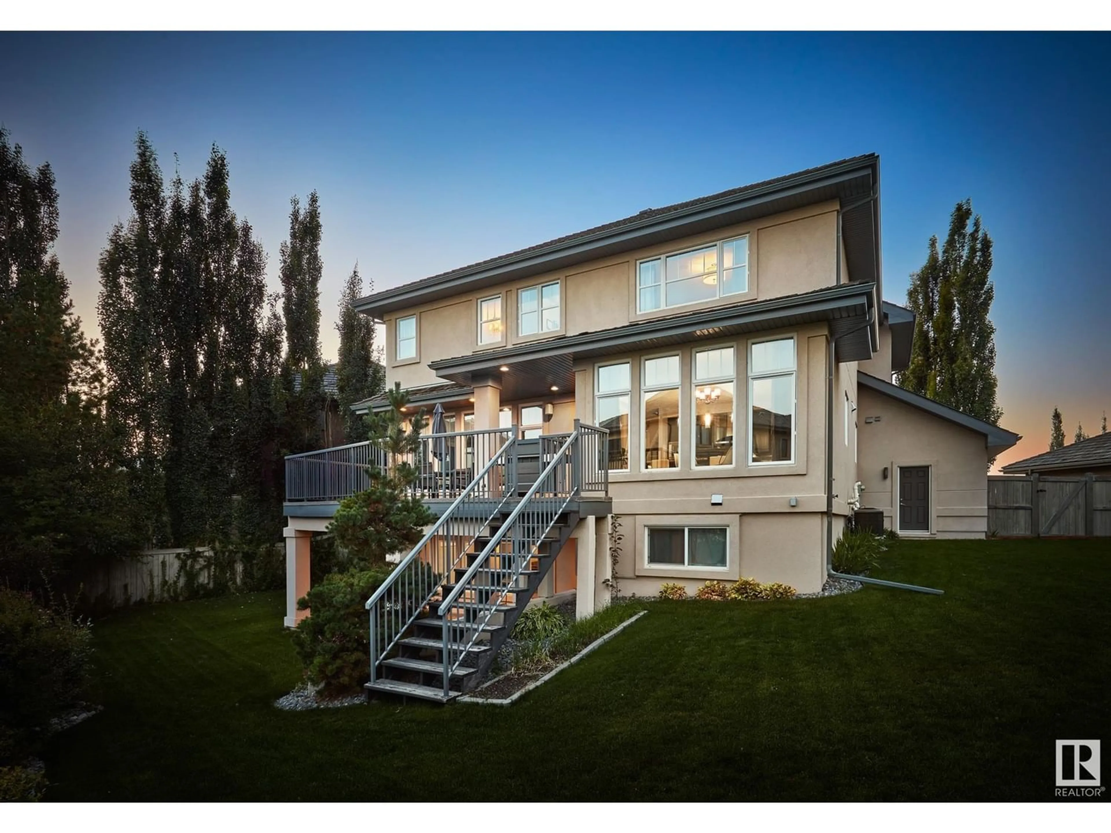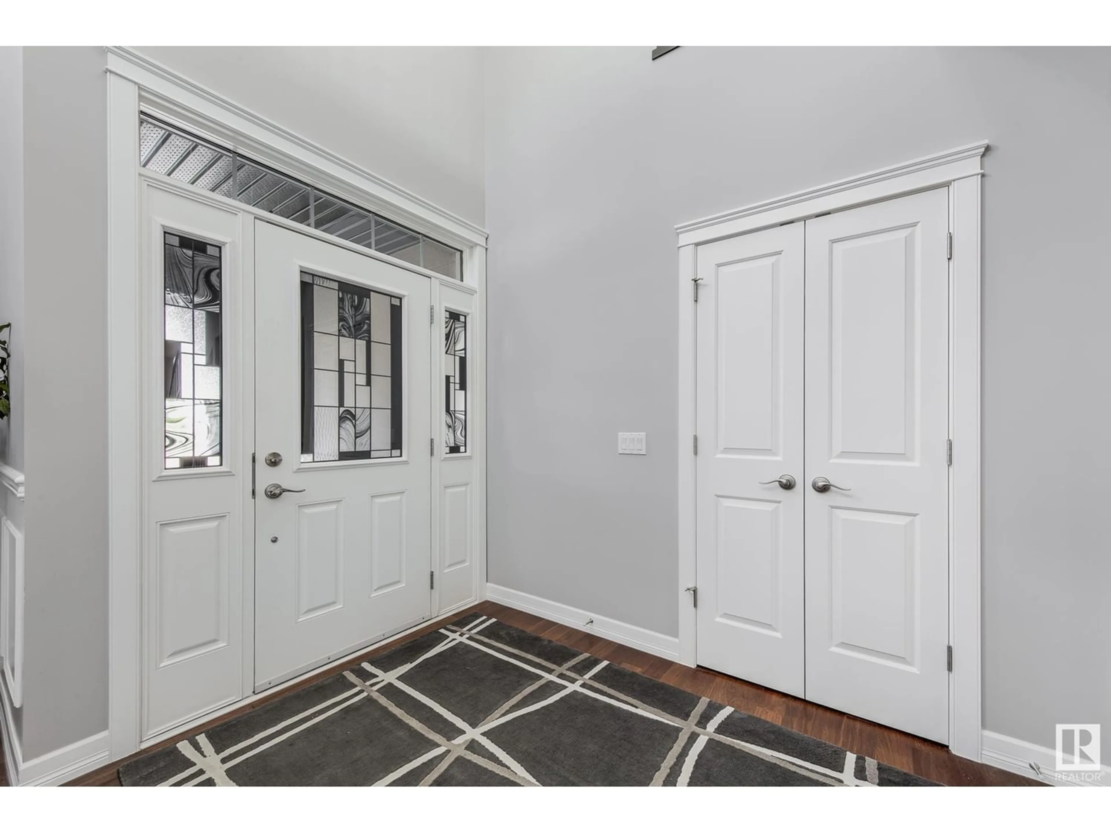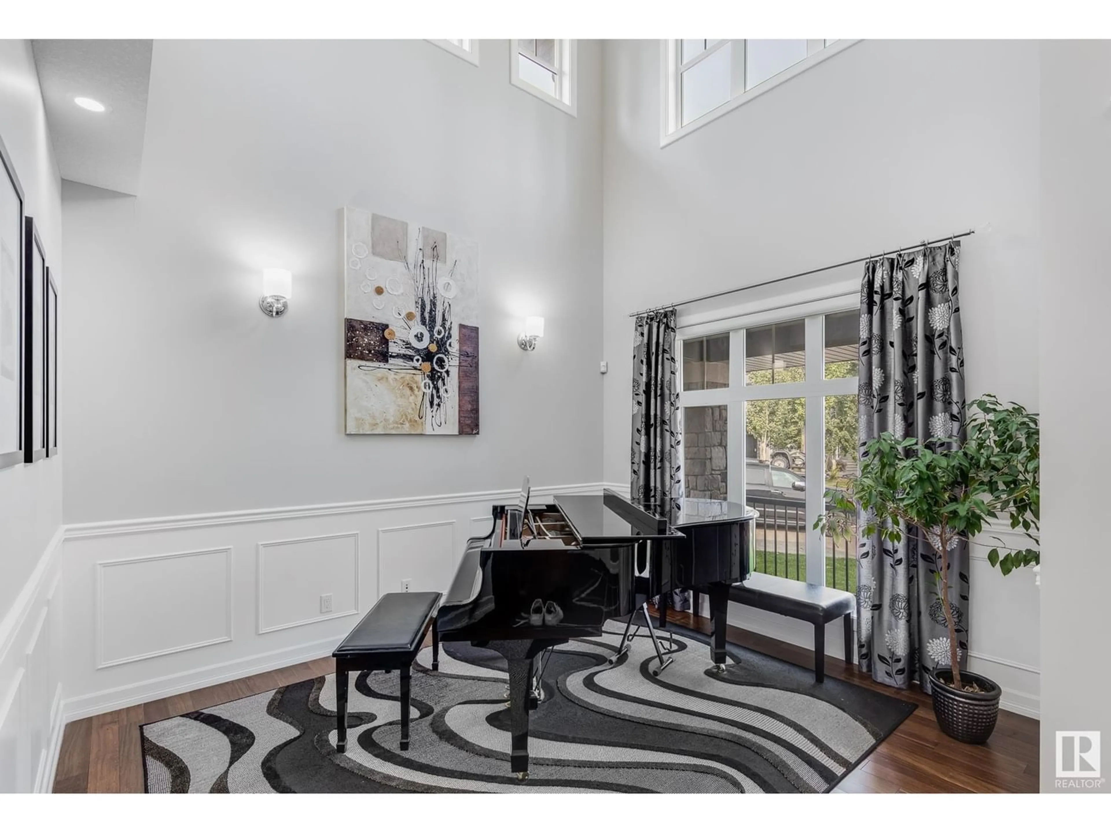3213 WATSON CO SW, Edmonton, Alberta T6W0P2
Contact us about this property
Highlights
Estimated ValueThis is the price Wahi expects this property to sell for.
The calculation is powered by our Instant Home Value Estimate, which uses current market and property price trends to estimate your home’s value with a 90% accuracy rate.Not available
Price/Sqft$390/sqft
Est. Mortgage$5,368/mo
Tax Amount ()-
Days On Market331 days
Description
An extraordinary Dolce Vita built home in the heart of Upper Windermere. Appreciate the exceptional modern design that was created with no expense spared. The chefs space is the centerpiece of the home, extensive upgrades including top tier appliances and oversized island. A true entertainer's dream that is beautifully paired with a sizeable living room and formal dining room. The upper level features a total of 3 bedrooms including a beautiful master retreat! Double sided fireplace paired elegantly with large soaker tub and dual vanities. The additional two bedrooms are both spacious. This level also features a large bonus room, laundry room, plus separate work station for homework or a second office! The lower level is an extension of the home. Stunning walkout basement with expansive living room and 2 more bedrooms! This space opens up to your backyard oasis presenting an expansive pie shape yard that backs walking trails and south exposure. Home also features a triple garage and air conditioning. (id:39198)
Property Details
Interior
Features
Basement Floor
Family room
7.42 m x 9.13 mBedroom 4
3.52 m x 4.3 mBedroom 5
4.22 m x 3.58 mProperty History
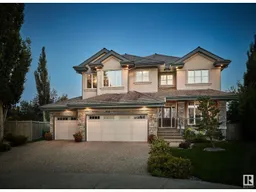 46
46