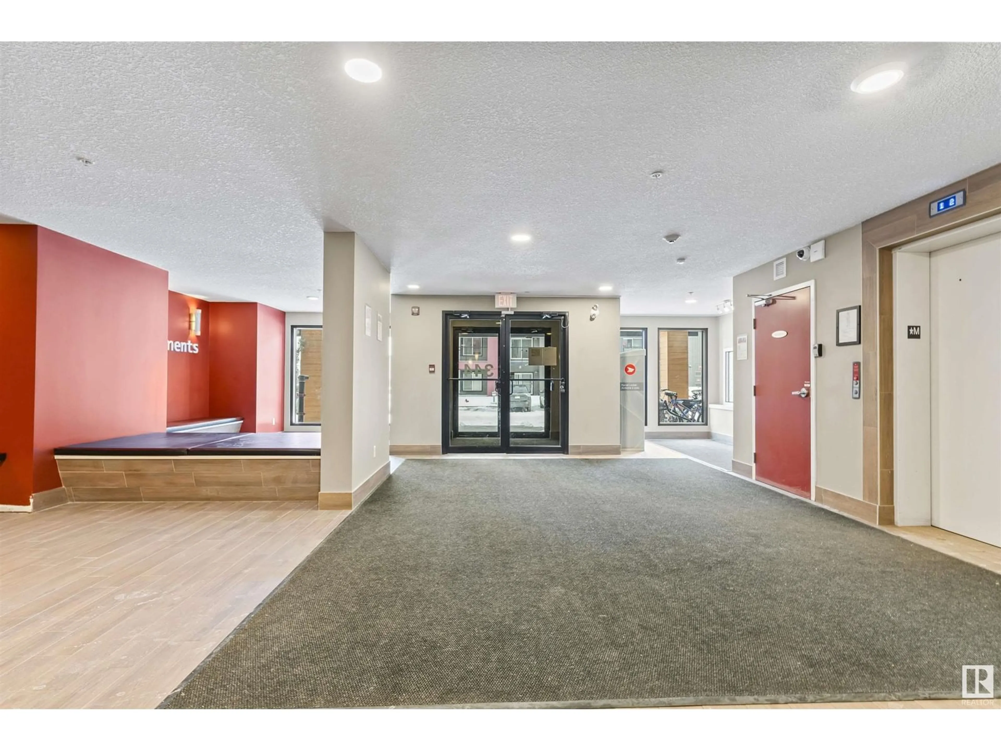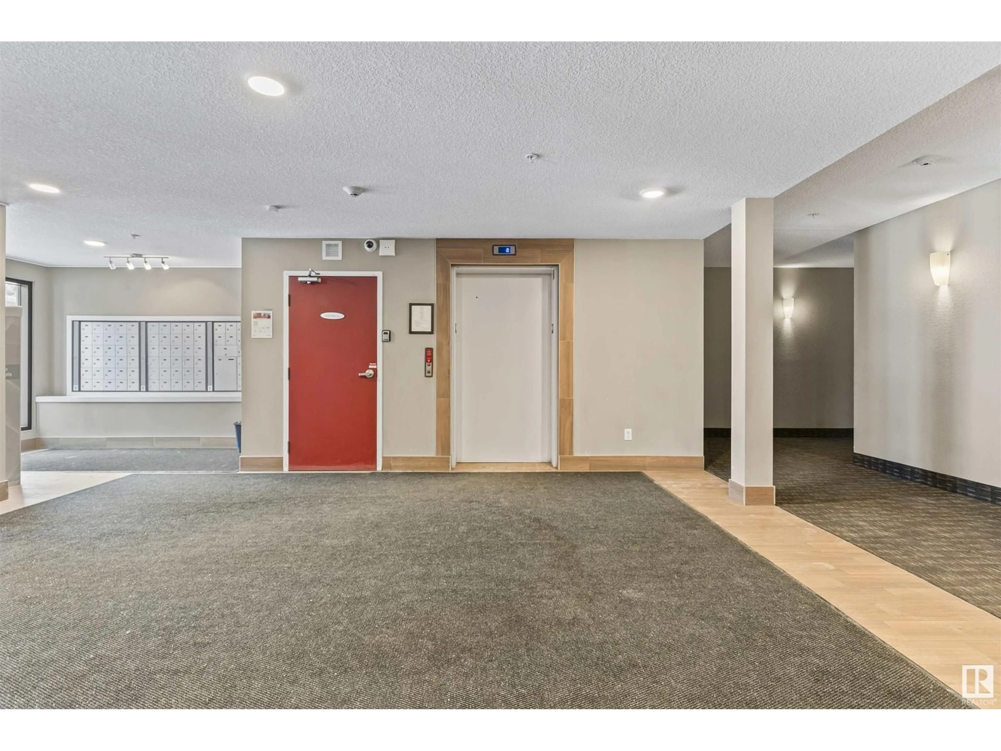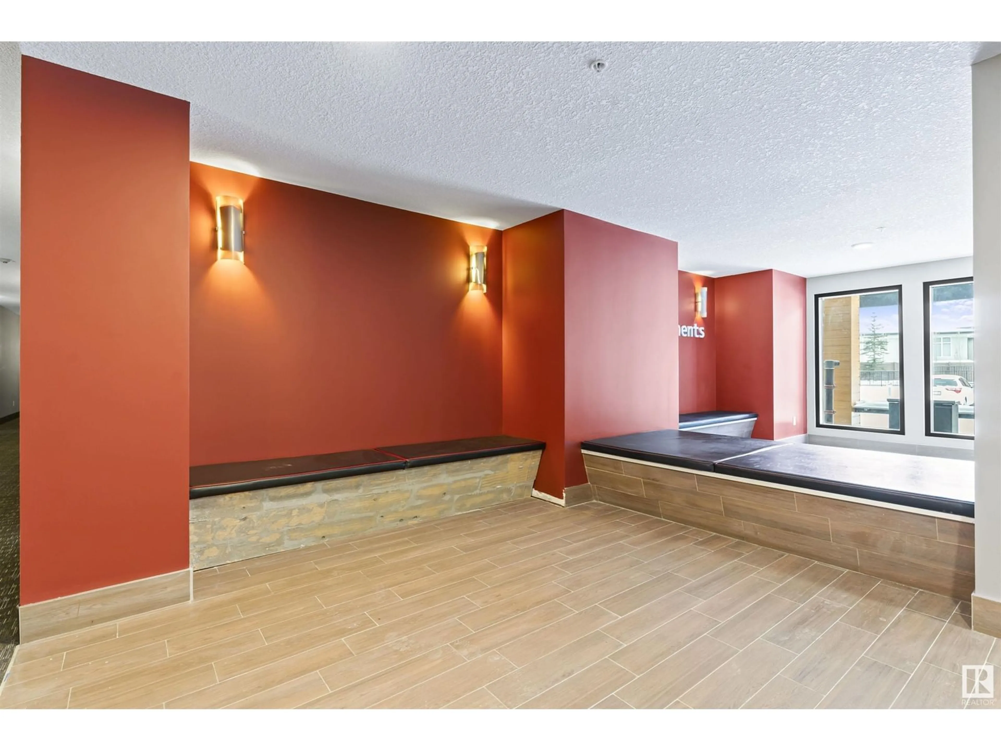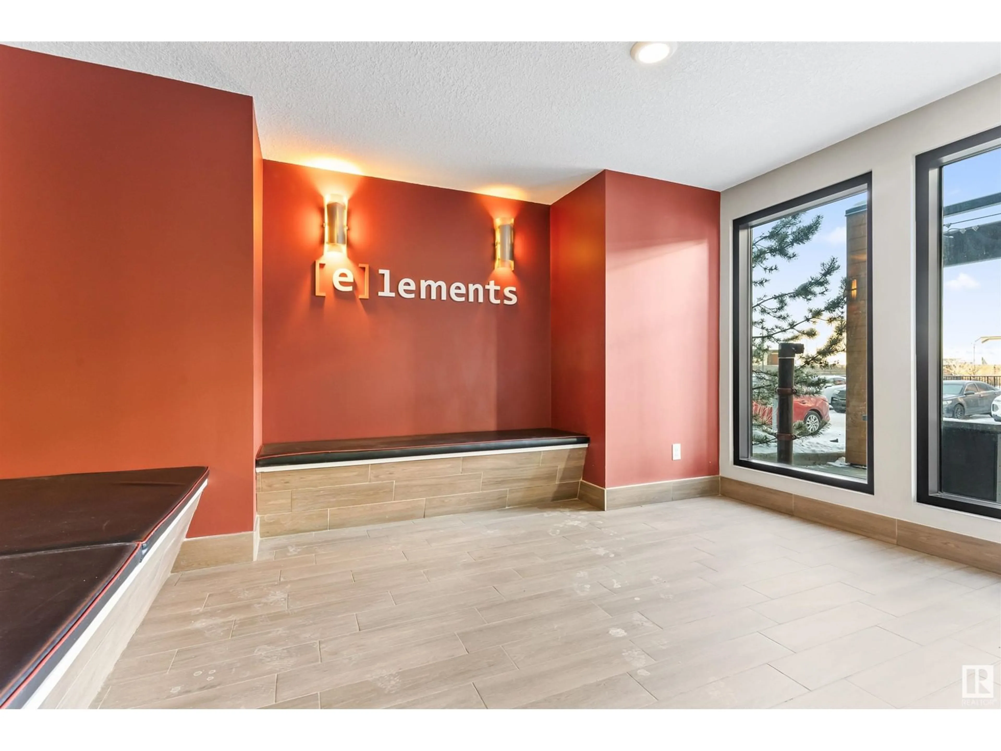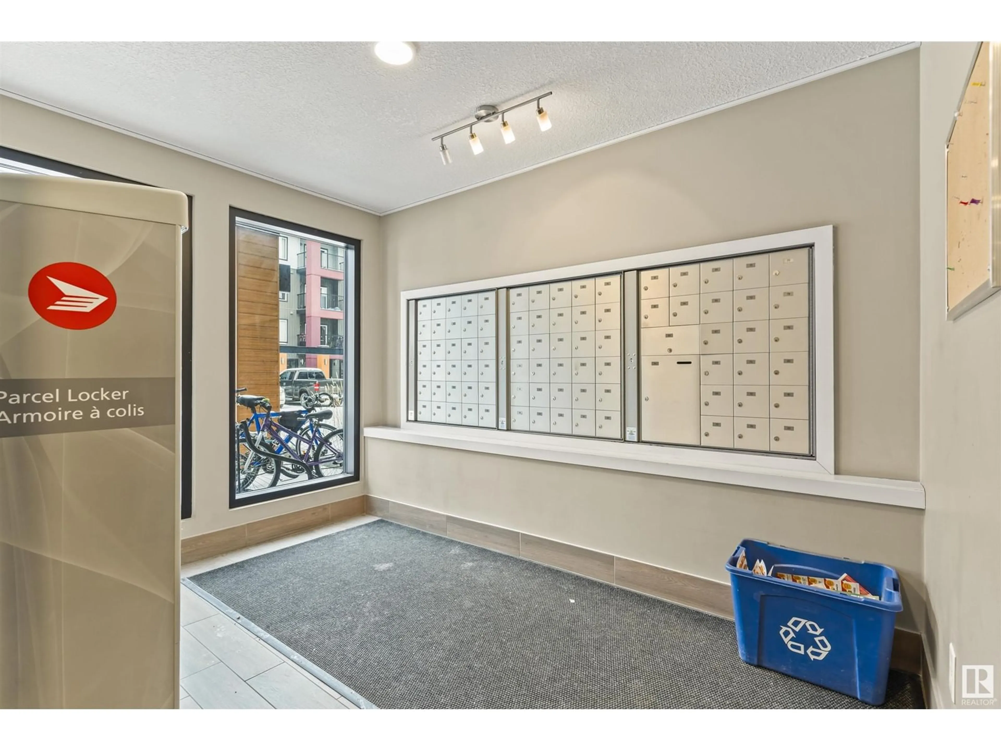#318 344 WINDERMERE RD SW, Edmonton, Alberta T6W3W6
Contact us about this property
Highlights
Estimated ValueThis is the price Wahi expects this property to sell for.
The calculation is powered by our Instant Home Value Estimate, which uses current market and property price trends to estimate your home’s value with a 90% accuracy rate.Not available
Price/Sqft$281/sqft
Est. Mortgage$1,013/mo
Maintenance fees$469/mo
Tax Amount ()-
Days On Market3 days
Description
Welcome to the Elements of Windermere - discover modern living and comfort. This NEWLY RENOVATED CONDO features fresh paint and new carpet. Located within close proximity to shopping, public transport, Elementary and Jr. High schools. This upscale condo features 2 BED 2 BATH and one heated UNDERGOUND parking stall. The spacious kitchen and living area allow for tranquil evenings. The MASSIVE balcony allows for peaceful indulgence on warm summer days. The primary bedroom boasts a walk-in closet and a private 4-pc ensuite. The second bedroom located on the adjacent side allows for privacy and is steps away from the second bathroom. Don't miss out on the opportunity to call this HOME! (id:39198)
Property Details
Interior
Features
Main level Floor
Living room
10'5" x 9'1Primary Bedroom
measurements not available x 10 mBedroom 2
13'2" x 9'8Condo Details
Inclusions
Property History
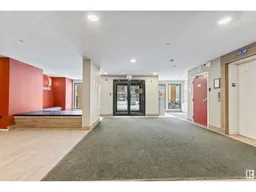 48
48
