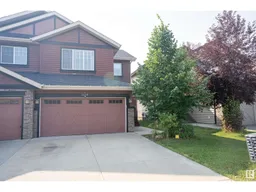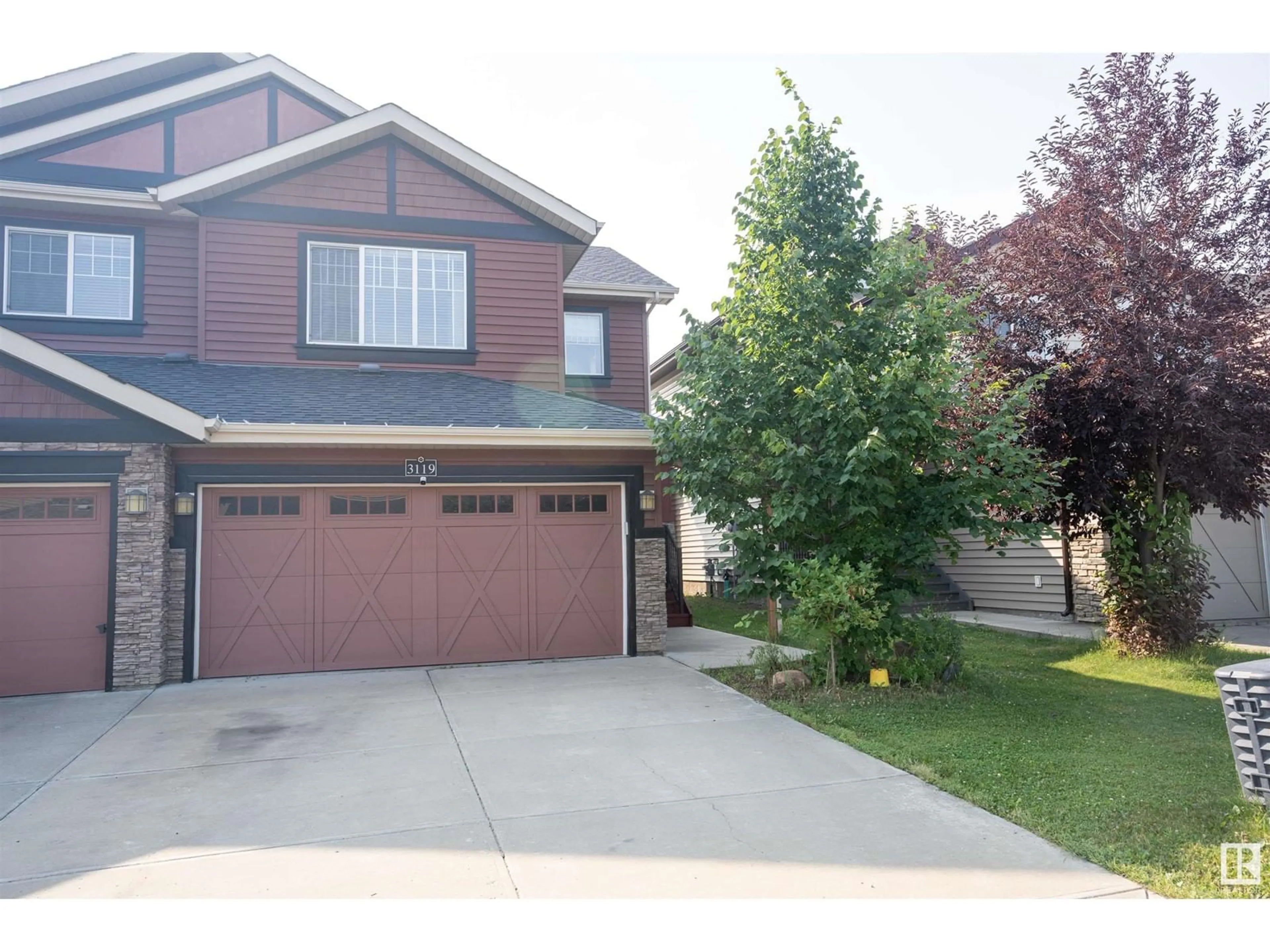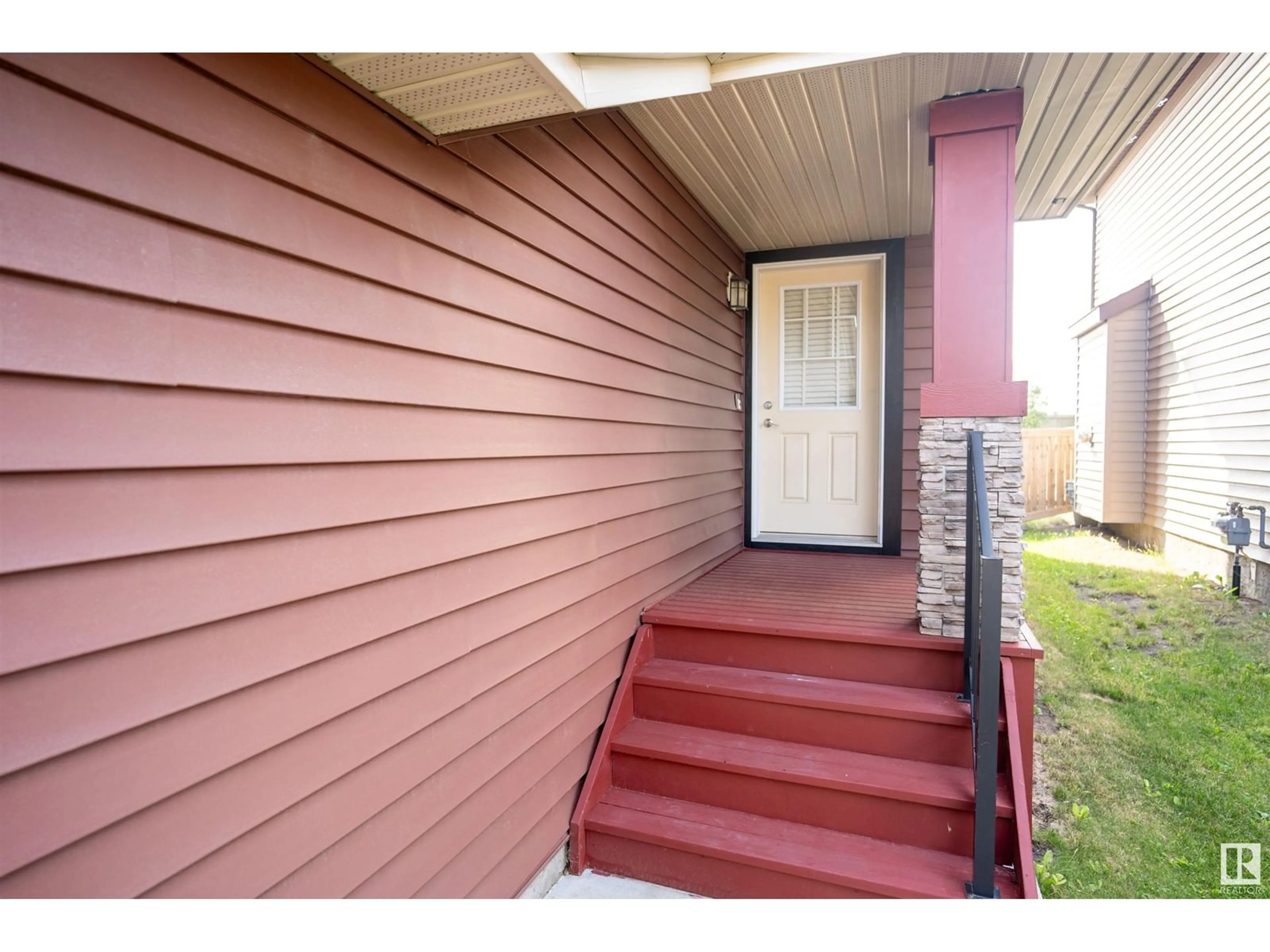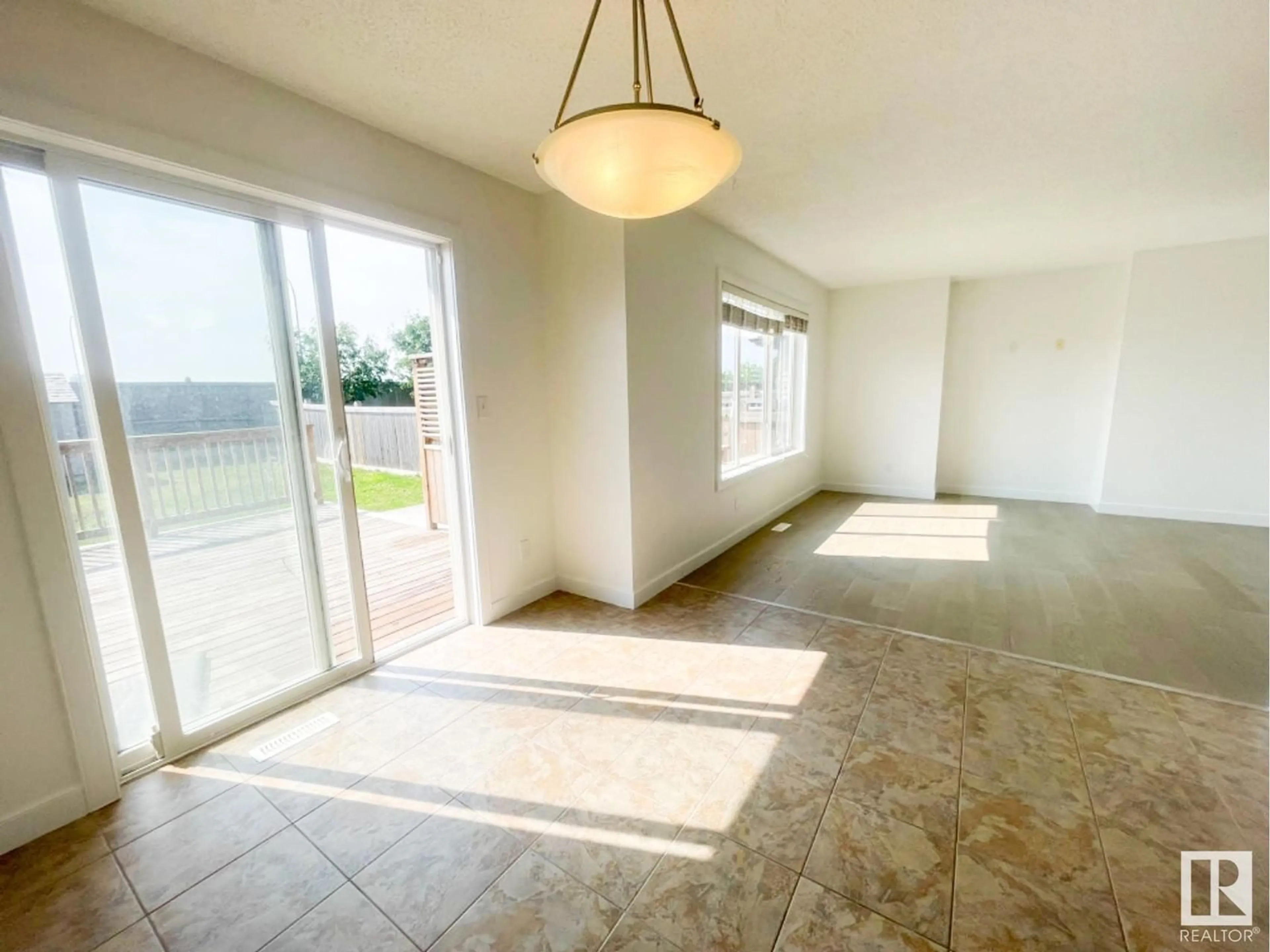3119 WHITELAW DR NW, Edmonton, Alberta T6W0P9
Contact us about this property
Highlights
Estimated ValueThis is the price Wahi expects this property to sell for.
The calculation is powered by our Instant Home Value Estimate, which uses current market and property price trends to estimate your home’s value with a 90% accuracy rate.Not available
Price/Sqft$294/sqft
Est. Mortgage$1,975/mth
Tax Amount ()-
Days On Market38 days
Description
Welcome to this stunning, NEWLY RENOVATED 1,560 sqft duplex with a DOUBLE attached garage, located in the highly desirable Windermere community in SW Edmonton. This exquisite home features 3 bedrooms and 2.5 baths. The main floor showcases an open-concept kitchen with dark mocha cabinets, stainless steel appliances, a walk-through pantry, and a generous island. The adjoining dining room overlooks the backyard, while the large living room is bathed in natural light from expansive windows. Upstairs, you'll find three well-sized bedrooms, including an extra-large master suite with ample windows, a 4-piece ensuite, and a walk-in closet. The upper floor also includes a spacious bonus/media room, a convenient laundry room, and another 4-piece bath. Enjoy the expansive southeast-facing backyard, which features a large two-tier deck with a cozy relaxation area. This home exudes warmth and comfort, making it the perfect family residence you won't want to miss! (id:39198)
Property Details
Interior
Features
Main level Floor
Living room
Dining room
Kitchen
Property History
 37
37


