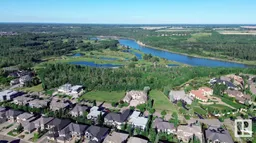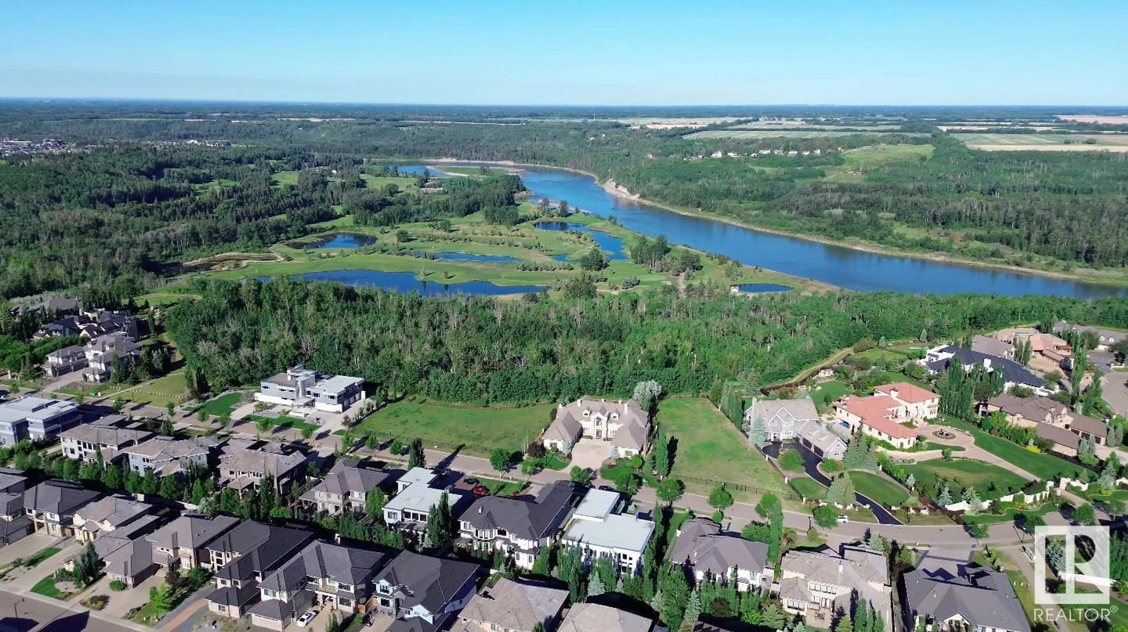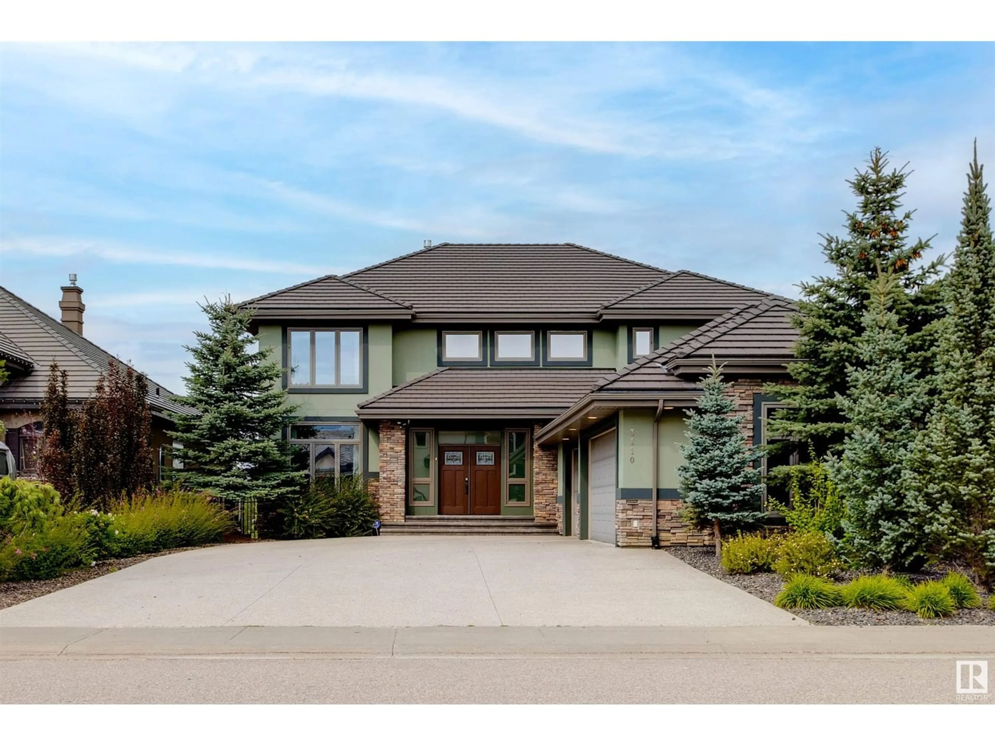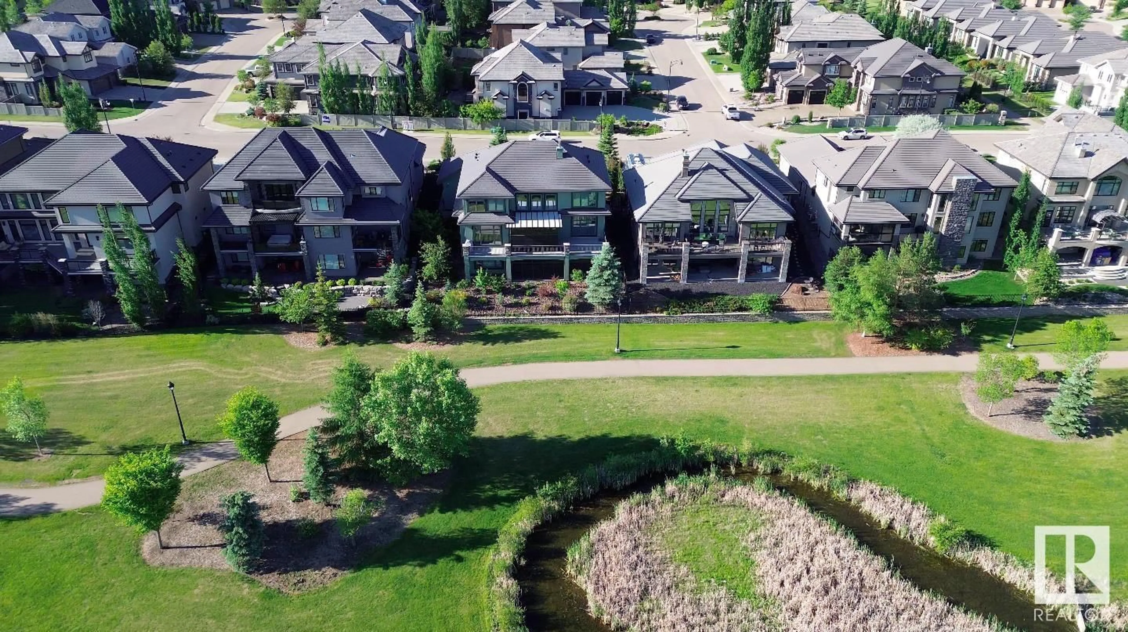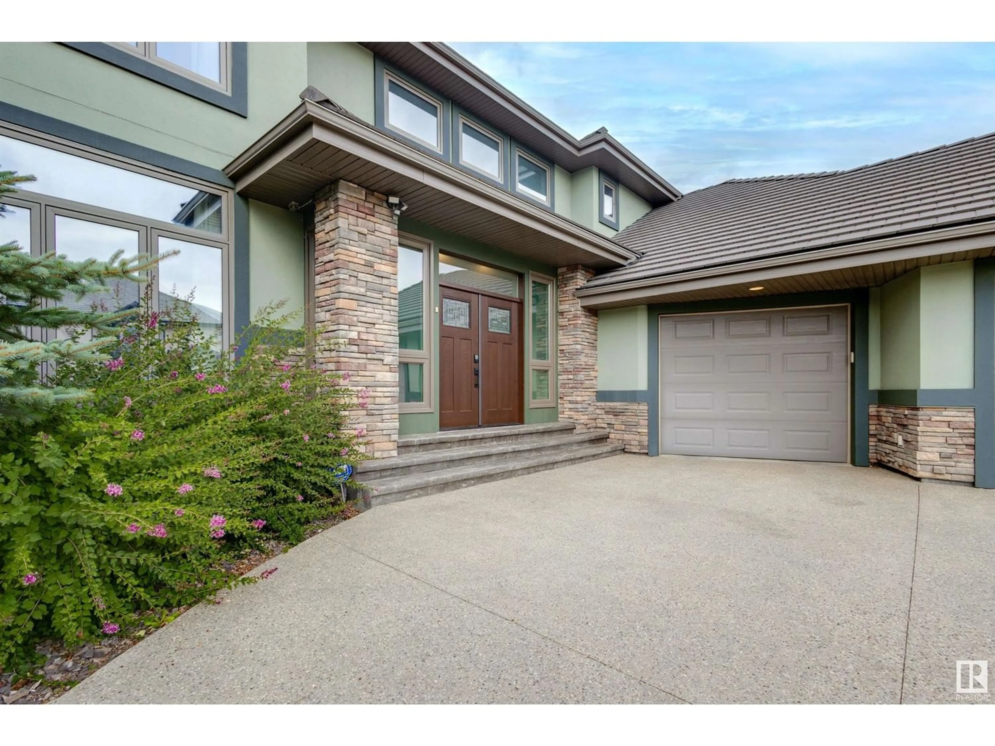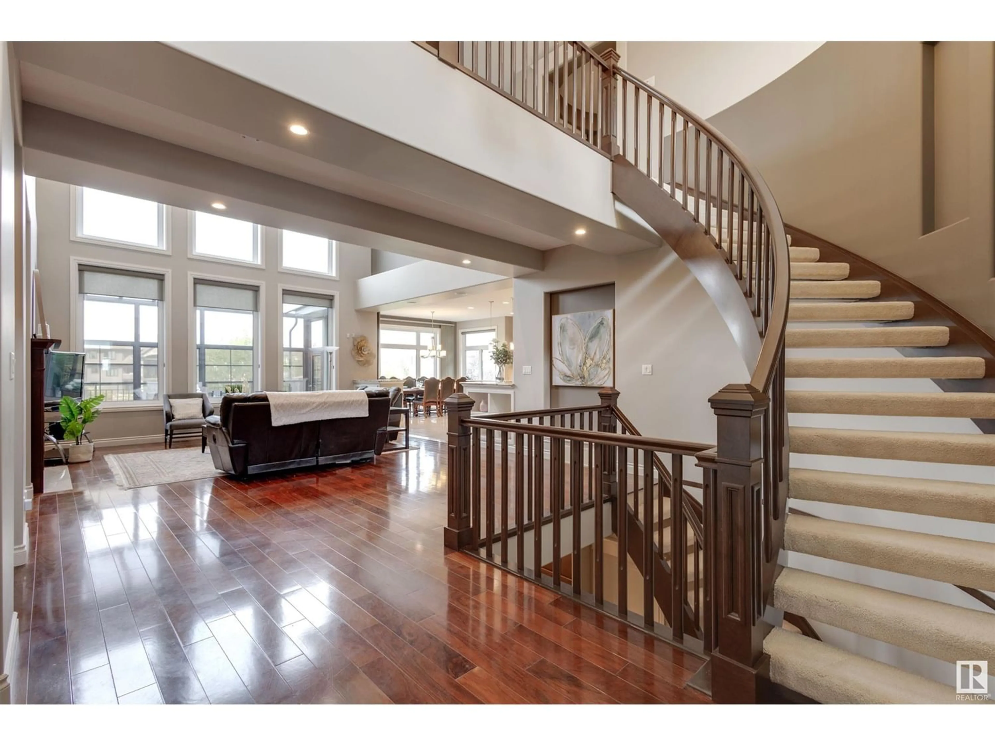3110 WATSON GR SW, Edmonton, Alberta T6W0P2
Contact us about this property
Highlights
Estimated ValueThis is the price Wahi expects this property to sell for.
The calculation is powered by our Instant Home Value Estimate, which uses current market and property price trends to estimate your home’s value with a 90% accuracy rate.Not available
Price/Sqft$474/sqft
Est. Mortgage$7,687/mo
Tax Amount ()-
Days On Market1 year
Description
Welcome to the luxurious living in the prestigious Upper Windermere. Nestled amidst the serene beauty of nature, this grand WALKOUT A/C mansion w/6 bdrms+7 bathrms and 4 car attached garage offers an expansive living space over 5500 sqft. Pond's serene vista becomes a backdrop to your daily life. A stunning facade w/concrete roof that exudes architectural elegance and modern charm. Step through the impressive entrance, the high ceiling creates a sense of awe and spaciousness, setting the tone for the remarkable interior that follows. Giant luxury kitchen w/high-end APPLS and adorned with exquisite finishes. Basking in natural light, the sunroom presents a panoramic view of the tranquil pond. 3 bdrms w/3 ensuites complete the upper level. Fully finished basement has wet bar, 2 bdrms, full bath, home theatre and gym. Prime location has a lifestyle that balances tranquility with urban conveniences.It's not just a residence; it's a statement of prestige and a canvas for the life of luxury you deserve. (id:39198)
Property Details
Interior
Features
Basement Floor
Family room
Bedroom 5
Bedroom 6
Exterior
Parking
Garage spaces 4
Garage type -
Other parking spaces 0
Total parking spaces 4
Property History
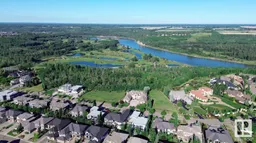 50
50