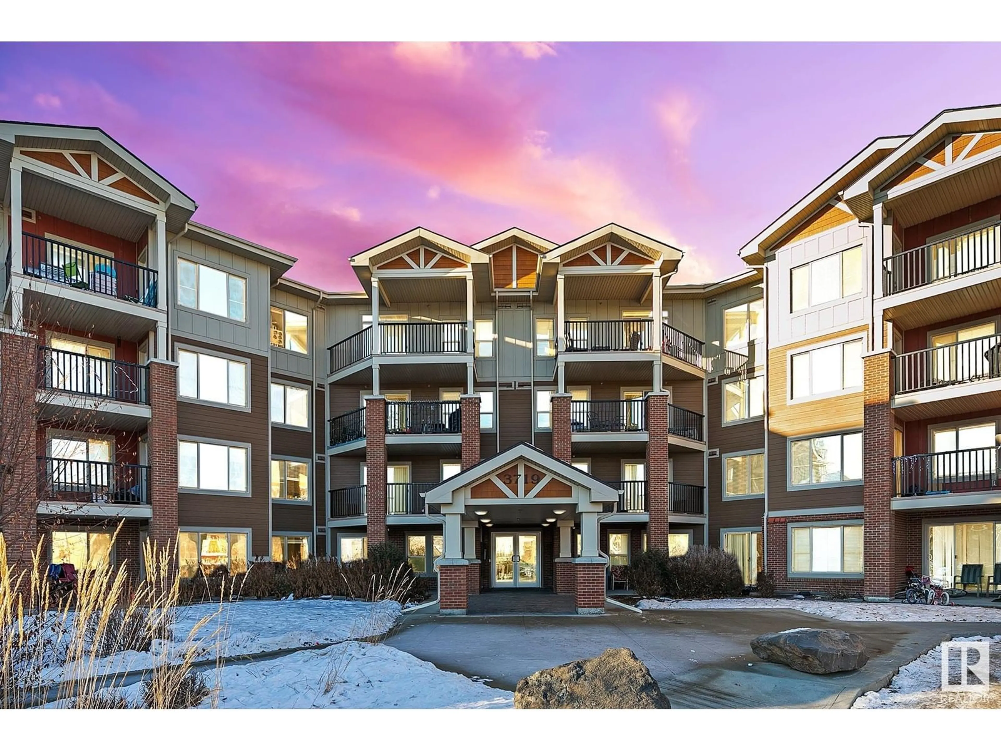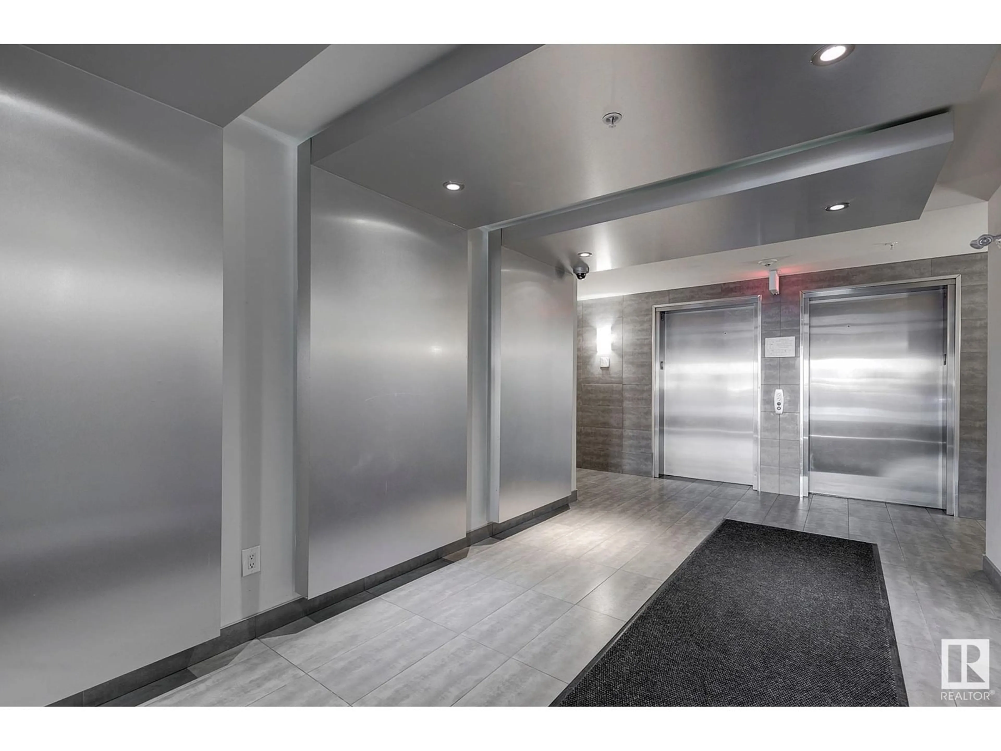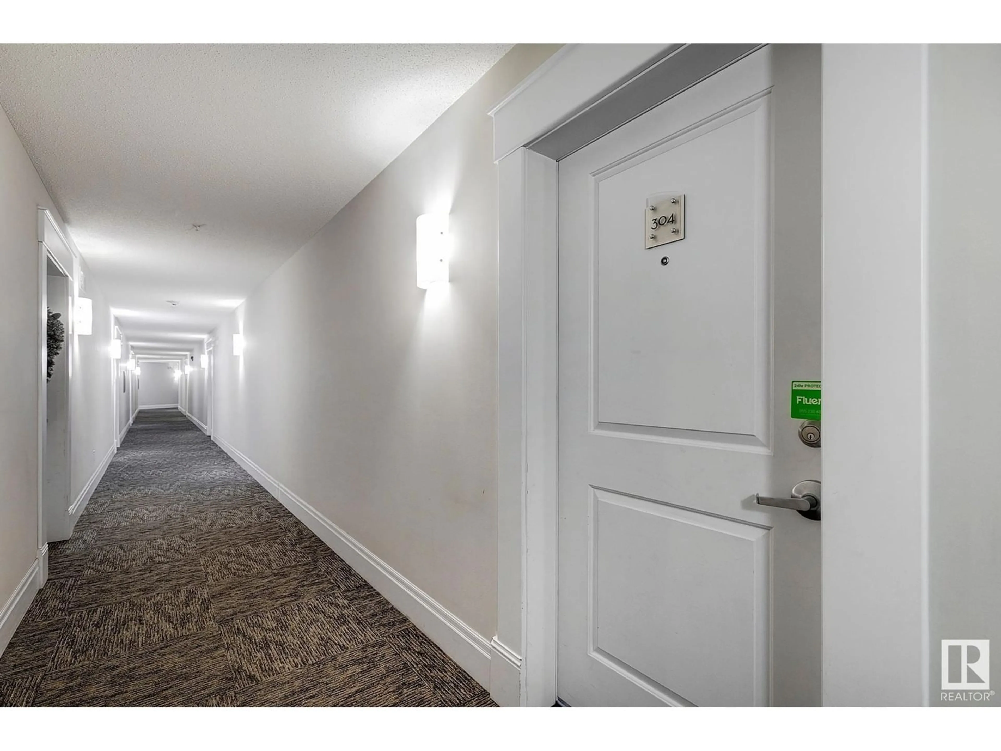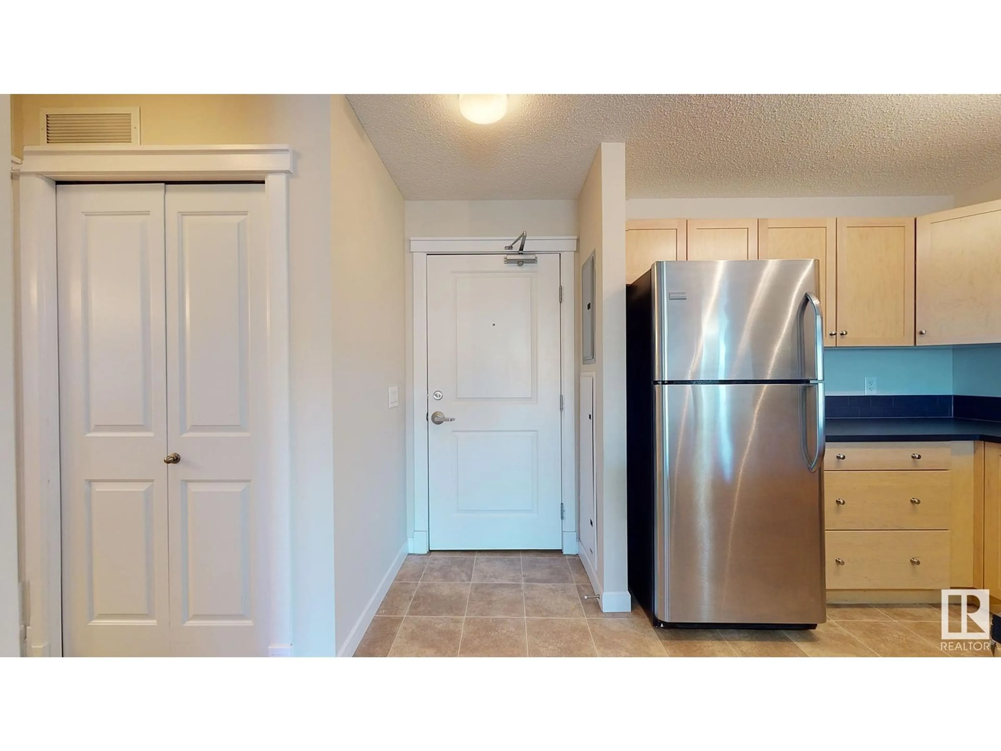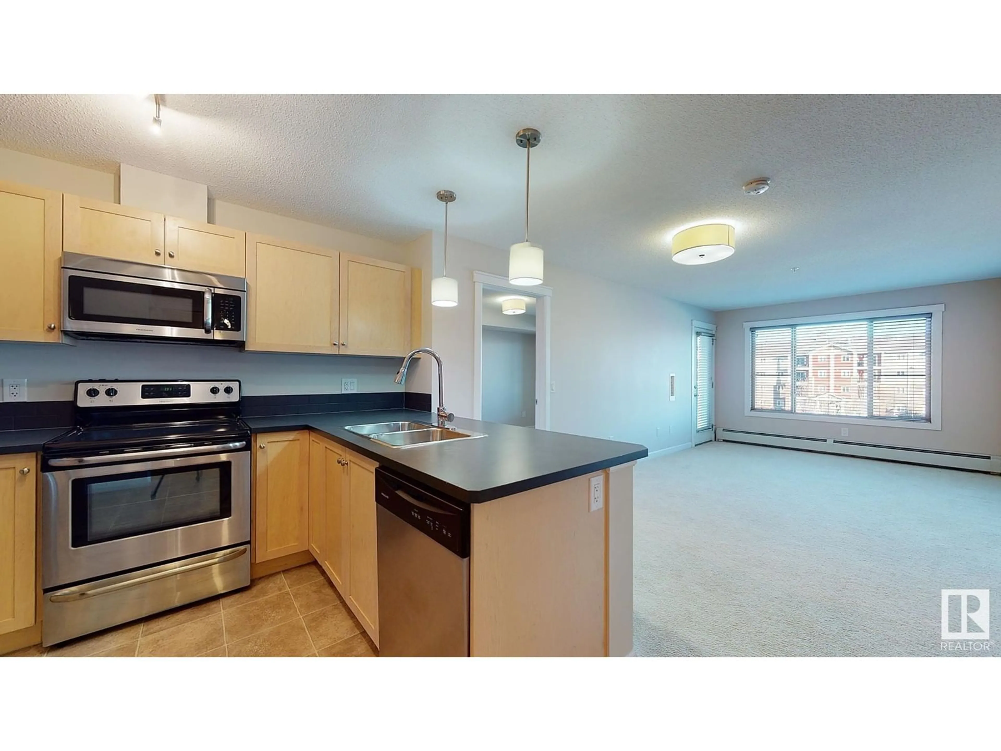#304 3719 WHITELAW LN NW, Edmonton, Alberta T6W2C3
Contact us about this property
Highlights
Estimated ValueThis is the price Wahi expects this property to sell for.
The calculation is powered by our Instant Home Value Estimate, which uses current market and property price trends to estimate your home’s value with a 90% accuracy rate.Not available
Price/Sqft$286/sqft
Est. Mortgage$986/mo
Maintenance fees$560/mo
Tax Amount ()-
Days On Market3 days
Description
Don’t miss this unbeatable deal on a 2-bed, 2-bath unit in Windermere! Perfectly priced for first-time buyers, investors, or downsizers, this well-maintained home backs onto a playground/park and a K-9 school. Enjoy modern living with no maintenance, snow shoveling, or stress. Steps from transit, Superstore, schools, and dining. Building features 2 elevators, a fitness center, and LOW condo fees covering heat, water, and electricity. Includes 2 HEATED underground parking stalls and heated secure storage. Move-in ready—your dream home awaits! (id:39198)
Property Details
Interior
Features
Main level Floor
Living room
Dining room
Kitchen
Primary Bedroom
Condo Details
Inclusions
Property History
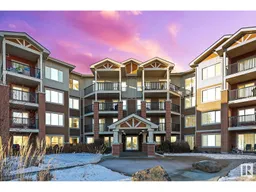 29
29
