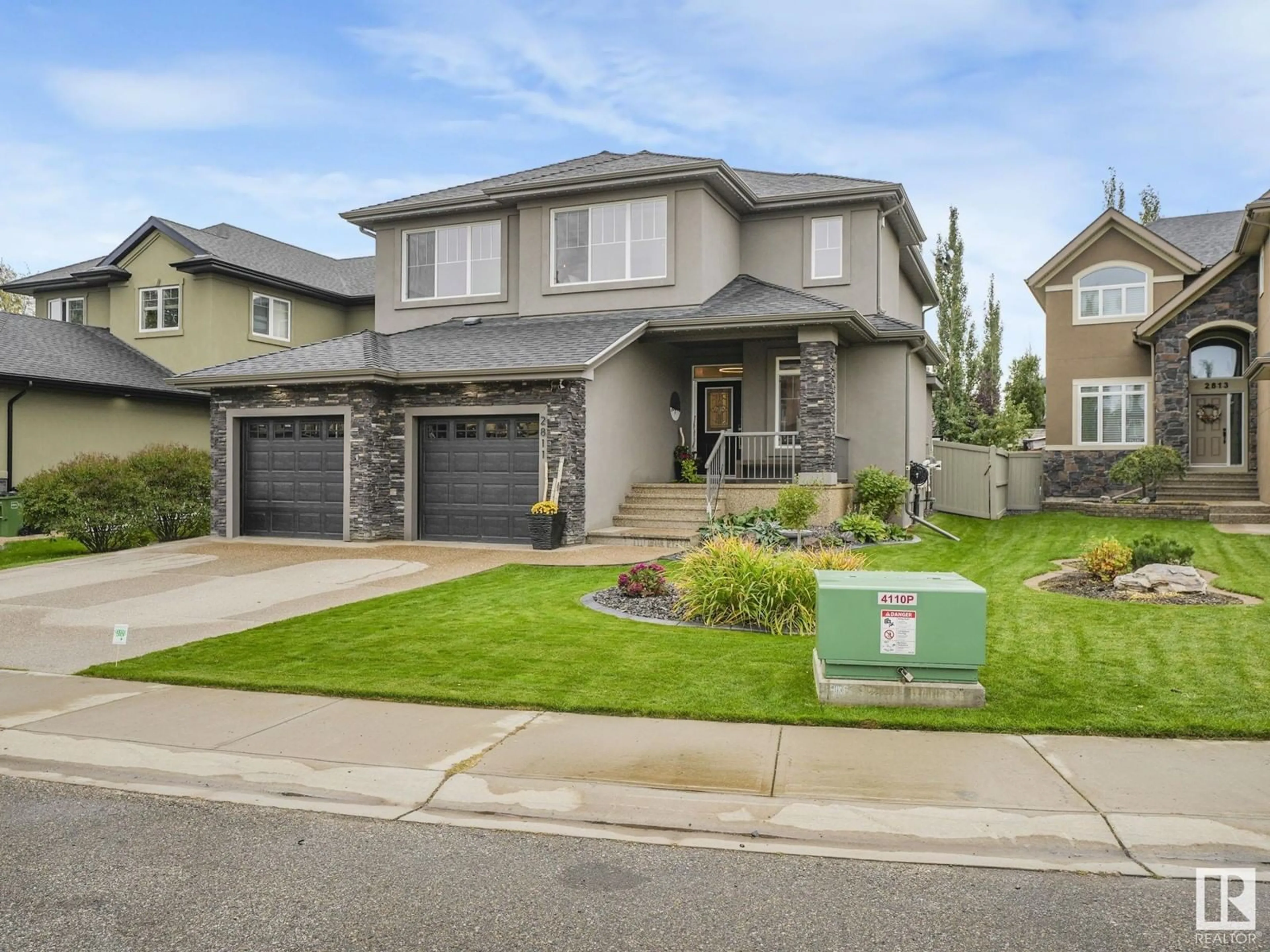2811 WATCHER CO SW, Edmonton, Alberta T6W0X7
Contact us about this property
Highlights
Estimated ValueThis is the price Wahi expects this property to sell for.
The calculation is powered by our Instant Home Value Estimate, which uses current market and property price trends to estimate your home’s value with a 90% accuracy rate.Not available
Price/Sqft$321/sqft
Est. Mortgage$3,650/mth
Tax Amount ()-
Days On Market3 days
Description
Exquisite 2-storey custom built by Dolce Vita Homes,Quiet cul-de-sac with prestigious curb appeal in the family friendly community of Upper Windermere.You will be greeted by the grand 9-foot ceilings with beautiful white cabinetry,custom island with beautiful granite countertops,new H/W flooring & tons of upgrades throughout this meticulously maintained property.Features 4 bdrms,3.5 brs,F/F basement with 2-sided fireplace,& soundproofed movie theater.Main level boasts open concept living room w/ gas fireplace,dining room, kitchen with massive island & walkthrough pantry,S/S appliances, wood cabinetry with lots of storage.Upstairs master bedroom with a luxurious 5 piece Ensuite,3-sided fireplace, soaker tub,& spacious W.I.C. 2 more spacious bdrms,bonus room,full bath,2nd floor laundry.HE Furnace with humidifier & water softener.Beautiful landscaping has underground sprinkler system,fenced with large deck.Oversized heated garage,a prime location close to schools,shopping,restaurants,& easy access to AH/QE2. (id:39198)
Upcoming Open House
Property Details
Interior
Features
Basement Floor
Bedroom 4
Property History
 74
74


