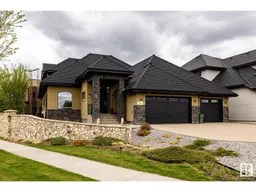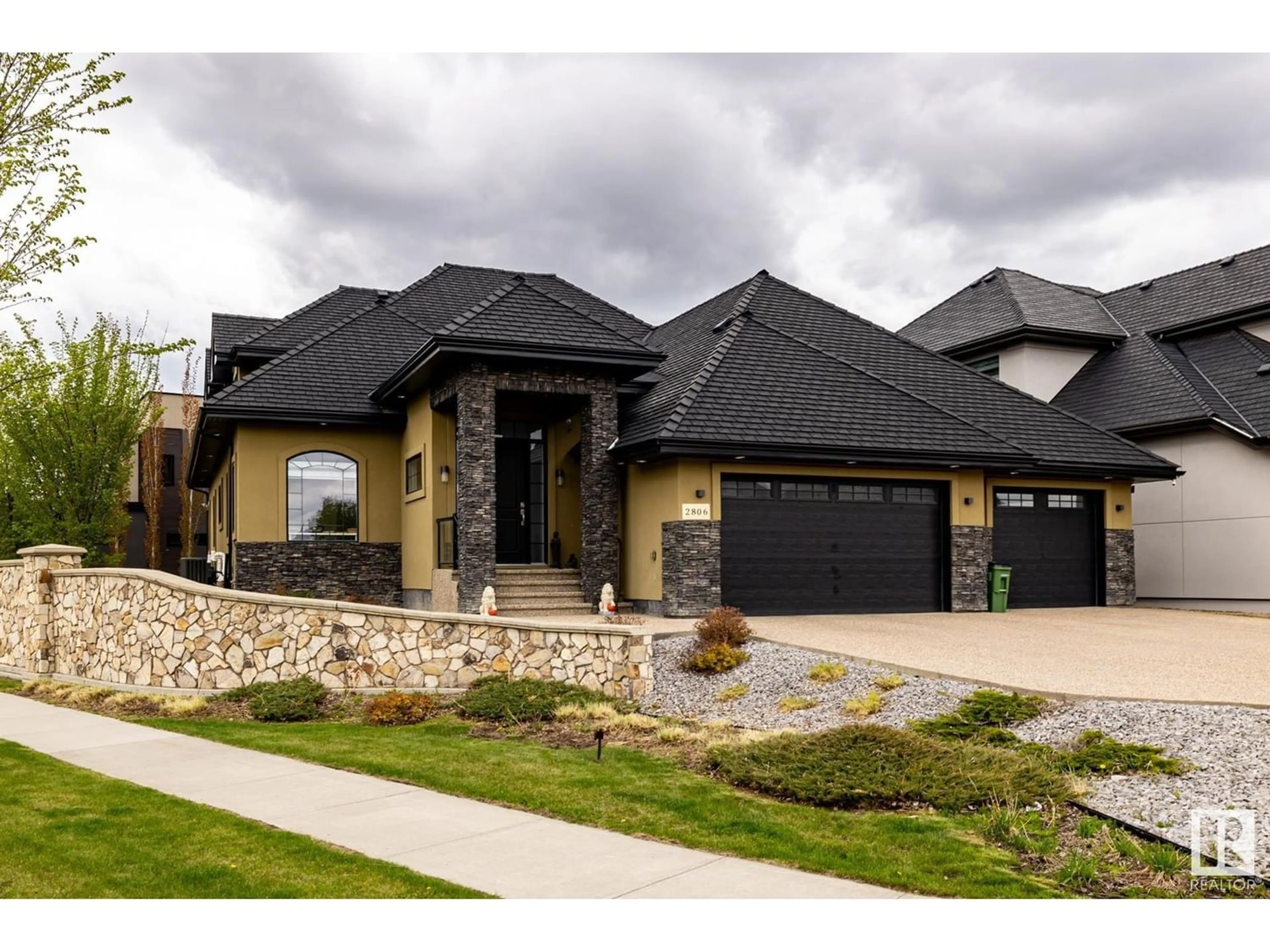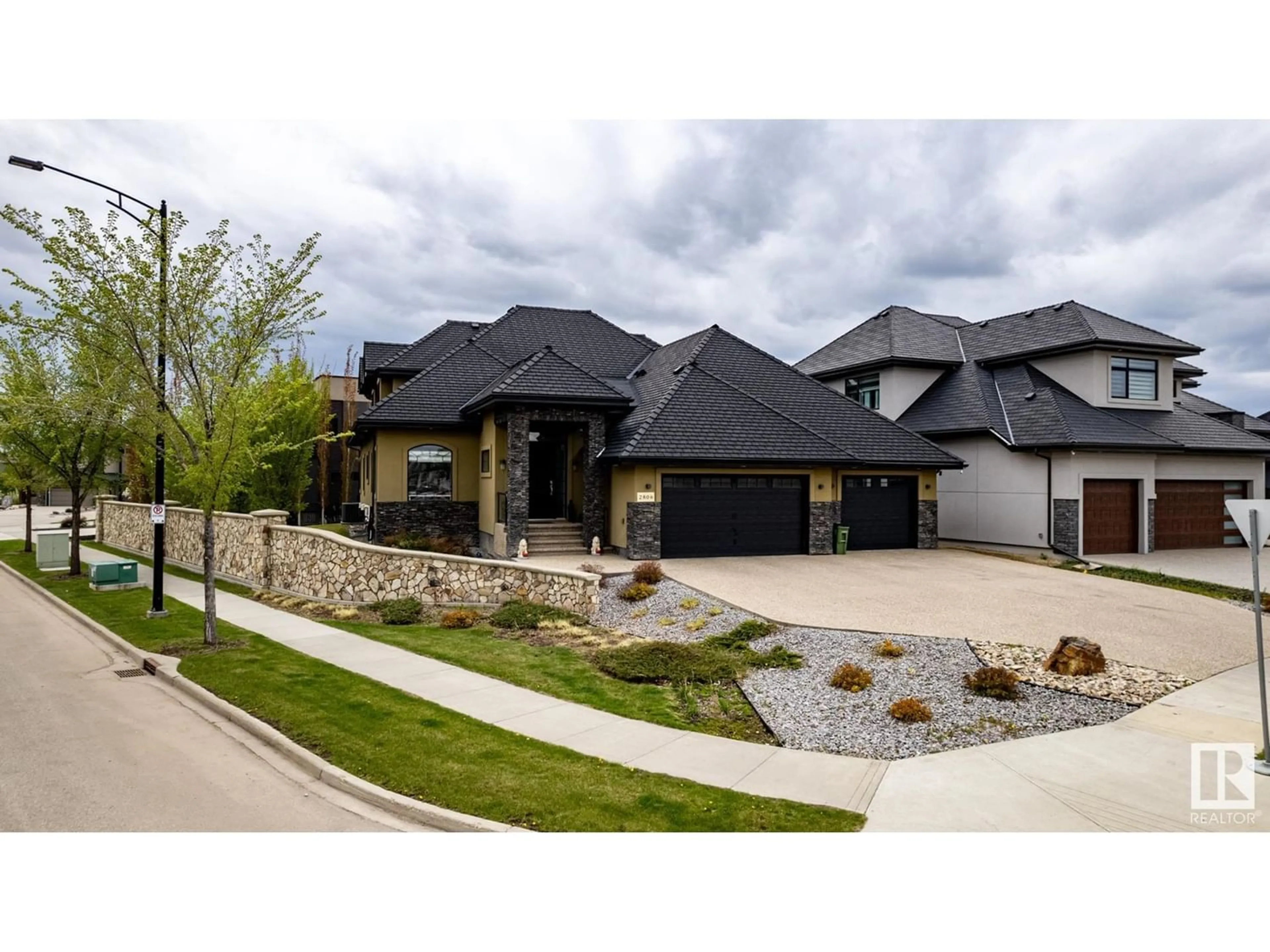2806 WHEATON DR SW, Edmonton, Alberta T6W2M6
Contact us about this property
Highlights
Estimated ValueThis is the price Wahi expects this property to sell for.
The calculation is powered by our Instant Home Value Estimate, which uses current market and property price trends to estimate your home’s value with a 90% accuracy rate.Not available
Price/Sqft$355/sqft
Days On Market64 days
Est. Mortgage$5,561/mth
Tax Amount ()-
Description
Absolutely stunning custom-built bungalow with loft and over 6000 sq ft of total living space in prestigious Windermere. Home offers elegant interior design and high-end finishes throughout. Chefs kitchen is equipped with high-end appliances, large island/eating bar, plenty of contemporary cabinets & additional spice kitchen & walk-in pantry. Spacious open dining area with access to deck. Living room with high vaulted ceilings & plenty of natural light features 3-sided gas fireplace. Primary bedroom with its lavish ensuite with jacuzzi tub and custom wardrobe room & access to patio. Loft area features bonus room w/wet bar and 2 bedrooms with each having ensuite & walk-in closet. Spectacular lower level offers a rec room with large wet bar, home theatre with bar area, exercise room, 2 baths, flex room. Direct entrance from the garage into basement. 3 car heated garage with high ceilings. Professional low maintenance landscaping throughout. This is an exceptional home that must be seen to be appreciated! (id:39198)
Property Details
Interior
Features
Basement Floor
Recreation room
4.67 m x 8.75 mMedia
4.85 m x 7.89 mExterior
Parking
Garage spaces 6
Garage type -
Other parking spaces 0
Total parking spaces 6
Property History
 75
75

