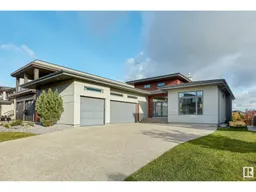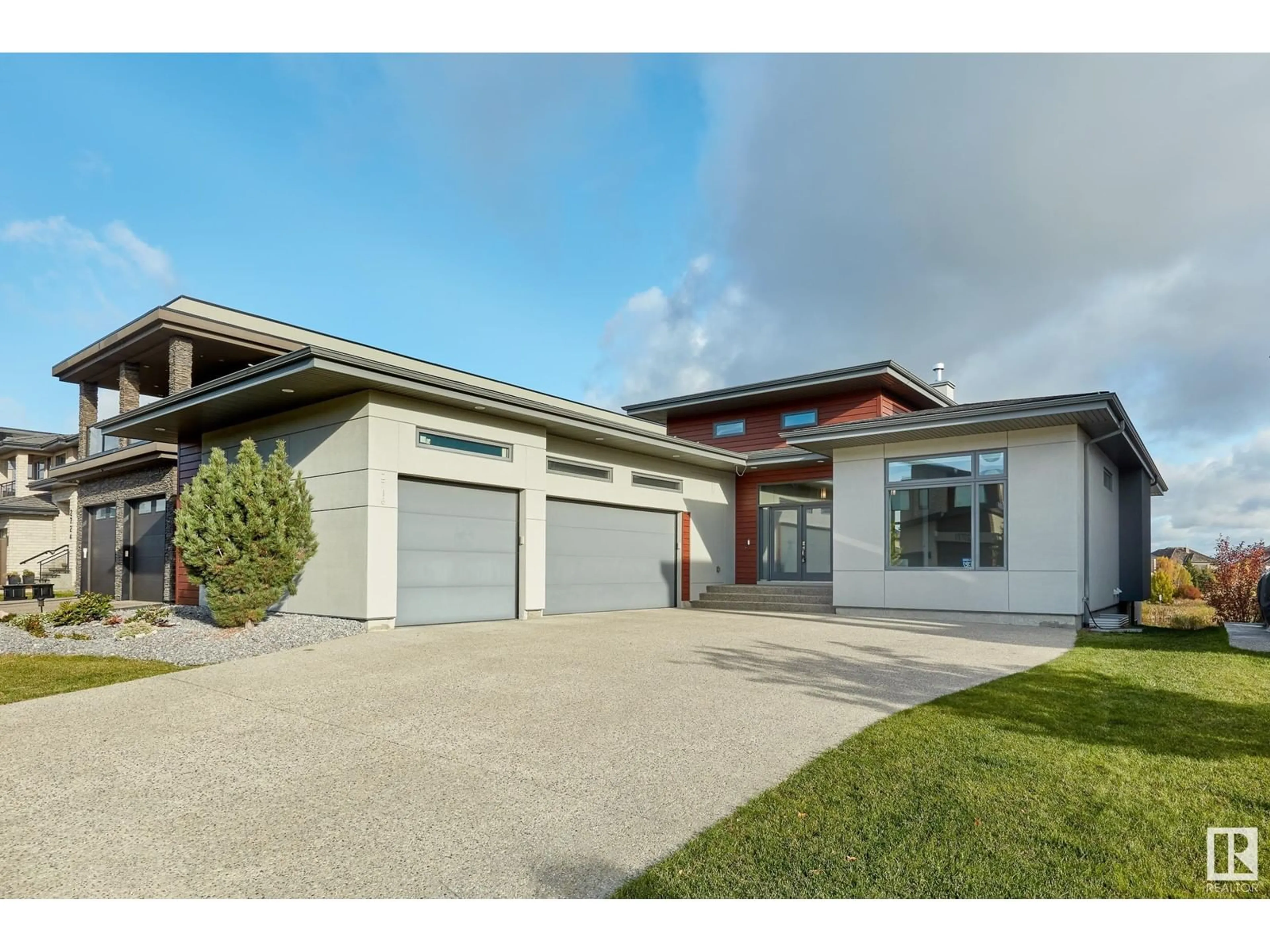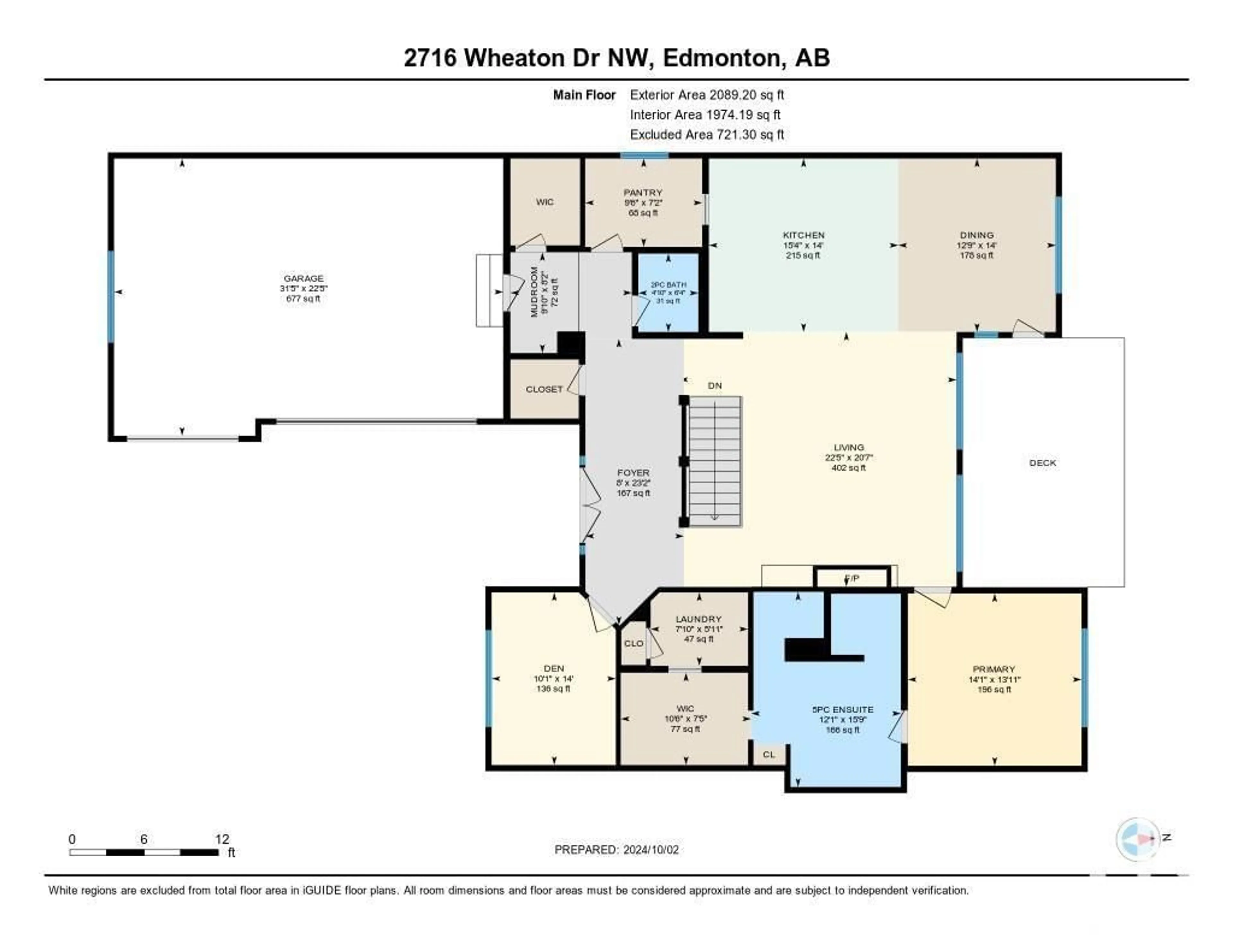2716 WHEATON DR NW, Edmonton, Alberta T6W2X6
Contact us about this property
Highlights
Estimated ValueThis is the price Wahi expects this property to sell for.
The calculation is powered by our Instant Home Value Estimate, which uses current market and property price trends to estimate your home’s value with a 90% accuracy rate.Not available
Price/Sqft$694/sqft
Est. Mortgage$6,227/mth
Tax Amount ()-
Days On Market1 day
Description
Experience West Coast modern luxury in this former Ace Lange showhome walkout bungalow with over 4150 square feet of living space & it comes FULLY FURNISHED! Backing onto a lush pond, this executive home offers Sub Zero & Wolf appliances, soaring 16-foot ceilings w/ wood beams, & a spacious modern kitchen w/ custom walnut cabinets, white oak hardwood floors, & quartz counters. The main floor boasts an inviting covered deck w/ an outdoor gas fireplaceperfect for year-round enjoyment. The primary bedroom features a stunning ensuite w/ attached laundry for added convenience. At the same time, the fully finished basement includes radiant heating, bar, rec room, 2 additional beds, & one and a half bathrooms. With two sets of laundry, & two outdoor spaces (upper deck & ground-level patio), this home blends style with thoughtful functionality. Located on a quiet street in the prestigious close to shopping, schools, & Anthony Henday, this is your chance to own a truly unique, high-end retreat. Don't miss out! (id:39198)
Upcoming Open House
Property Details
Interior
Features
Basement Floor
Recreation room
6.36 m x 5.26 mUtility room
5.94 m x 5.33 mBedroom 2
5.75 m x 4.03 mBedroom 3
4.88 m x 4.03 mProperty History
 46
46

