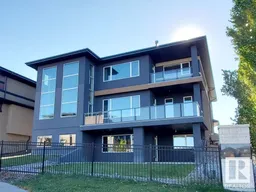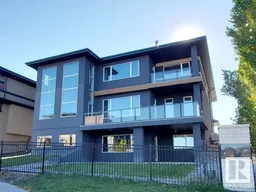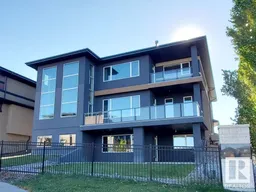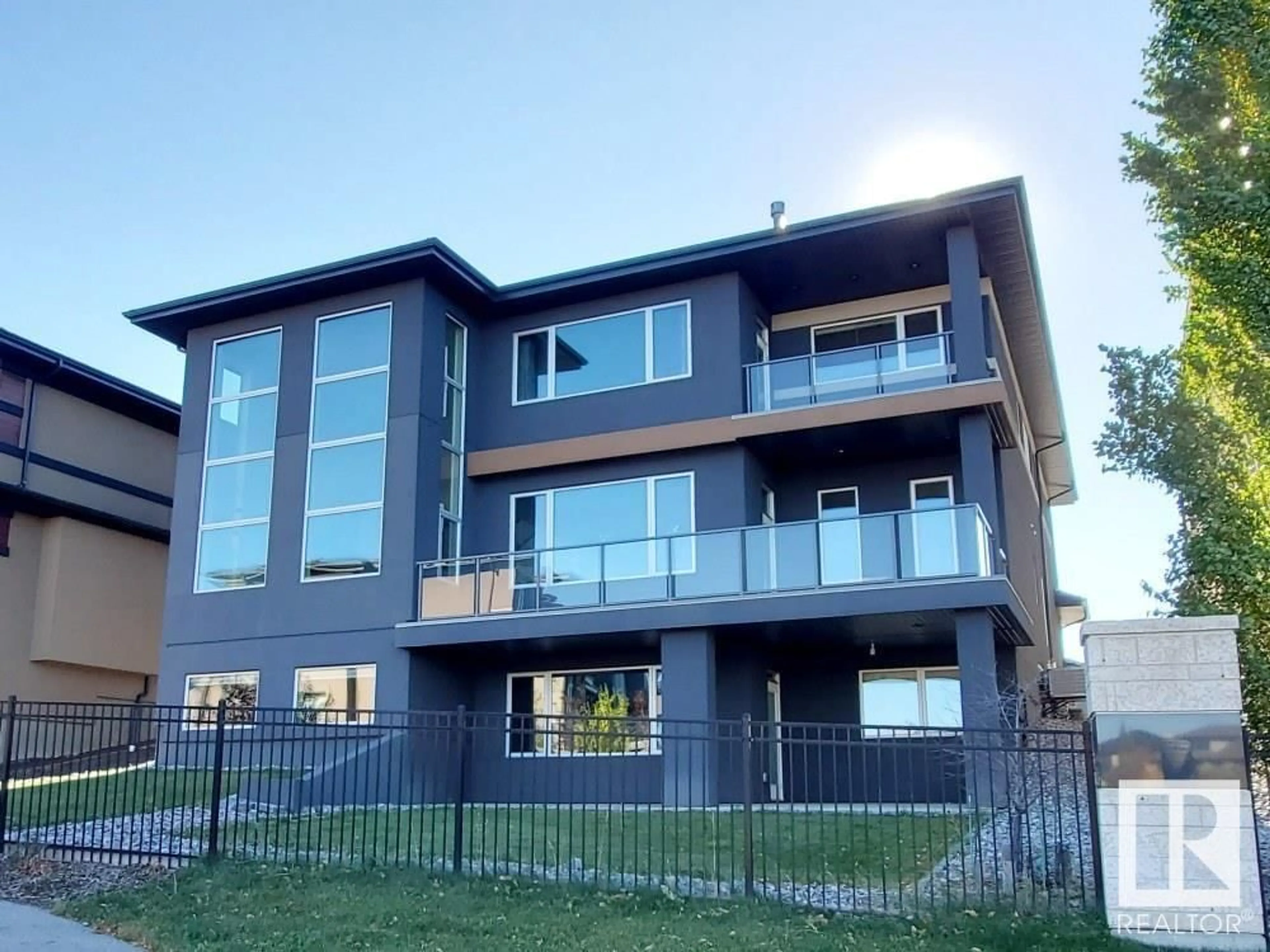2708 WHEATON DR NW, Edmonton, Alberta T6W2X6
Contact us about this property
Highlights
Estimated ValueThis is the price Wahi expects this property to sell for.
The calculation is powered by our Instant Home Value Estimate, which uses current market and property price trends to estimate your home’s value with a 90% accuracy rate.Not available
Price/Sqft$360/sqft
Est. Mortgage$6,442/mo
Tax Amount ()-
Days On Market218 days
Description
Amazing pond views! Welcome to this modern One At Windermere estate home offering 6000 SF of living space including the walkout basement. Curb appeal is irresistible with acrylic stucco, stone walls, and a beautiful pond at the back. The interior is equally impressive with 20 feet high open living space and a kitchen tastefully appointed with white cabinetry and professional grade built-in appliances. A den/bedroom with ensuite completes the main level. On the second level, you will find a bonus room overlooking the living room and 4 bedrooms each with its own ensuite. The primary bedroom has its own private covered balcony for your personal time. This unique property grants you the best of both worlds: you are so close to the river and the wilderness and yet schools and shopping are close by. Call this home! (id:39198)
Property Details
Interior
Features
Basement Floor
Bedroom 6
Exterior
Parking
Garage spaces 6
Garage type Attached Garage
Other parking spaces 0
Total parking spaces 6
Property History
 27
27 27
27 27
27

