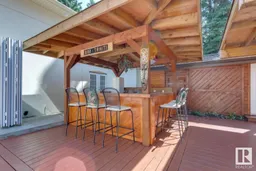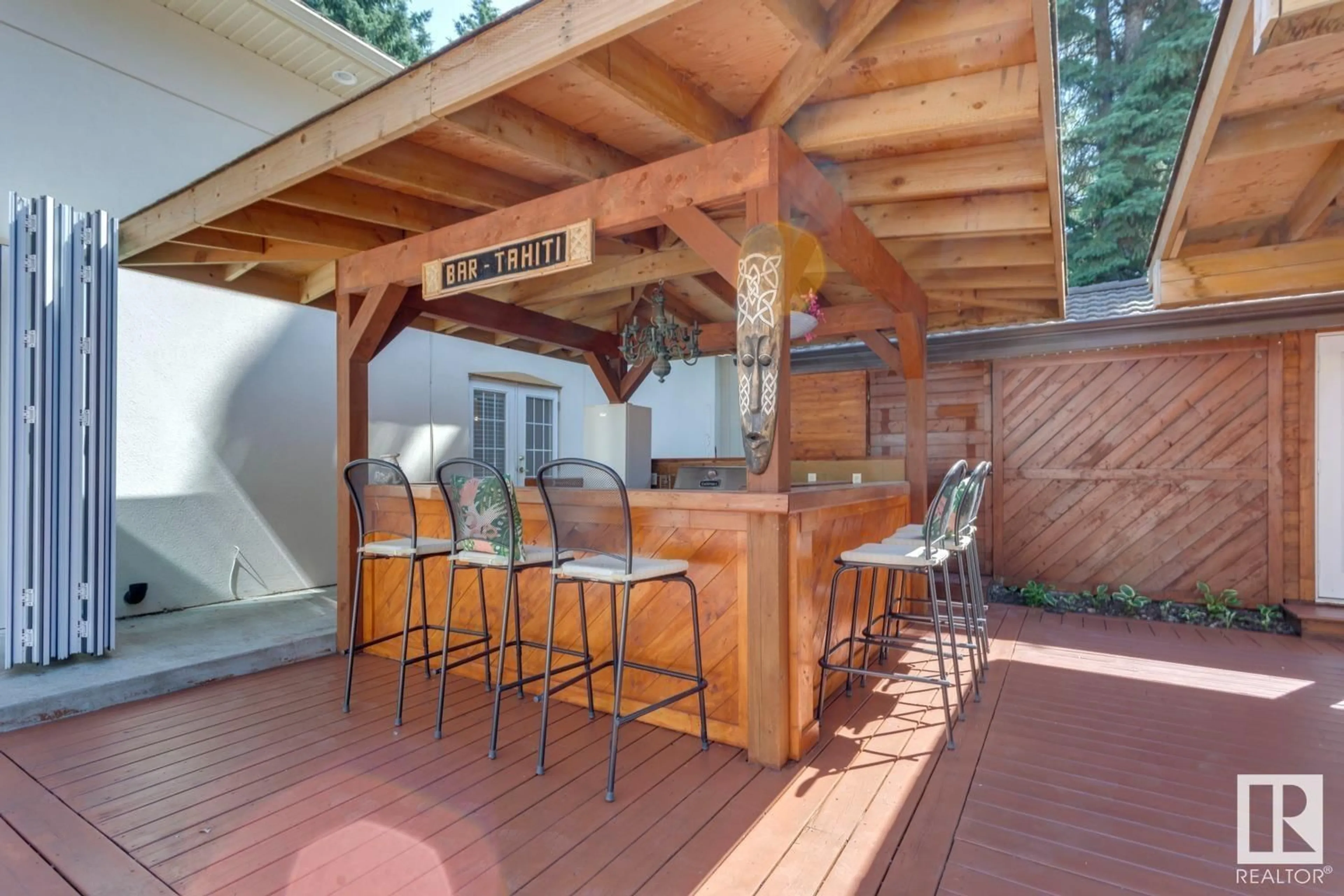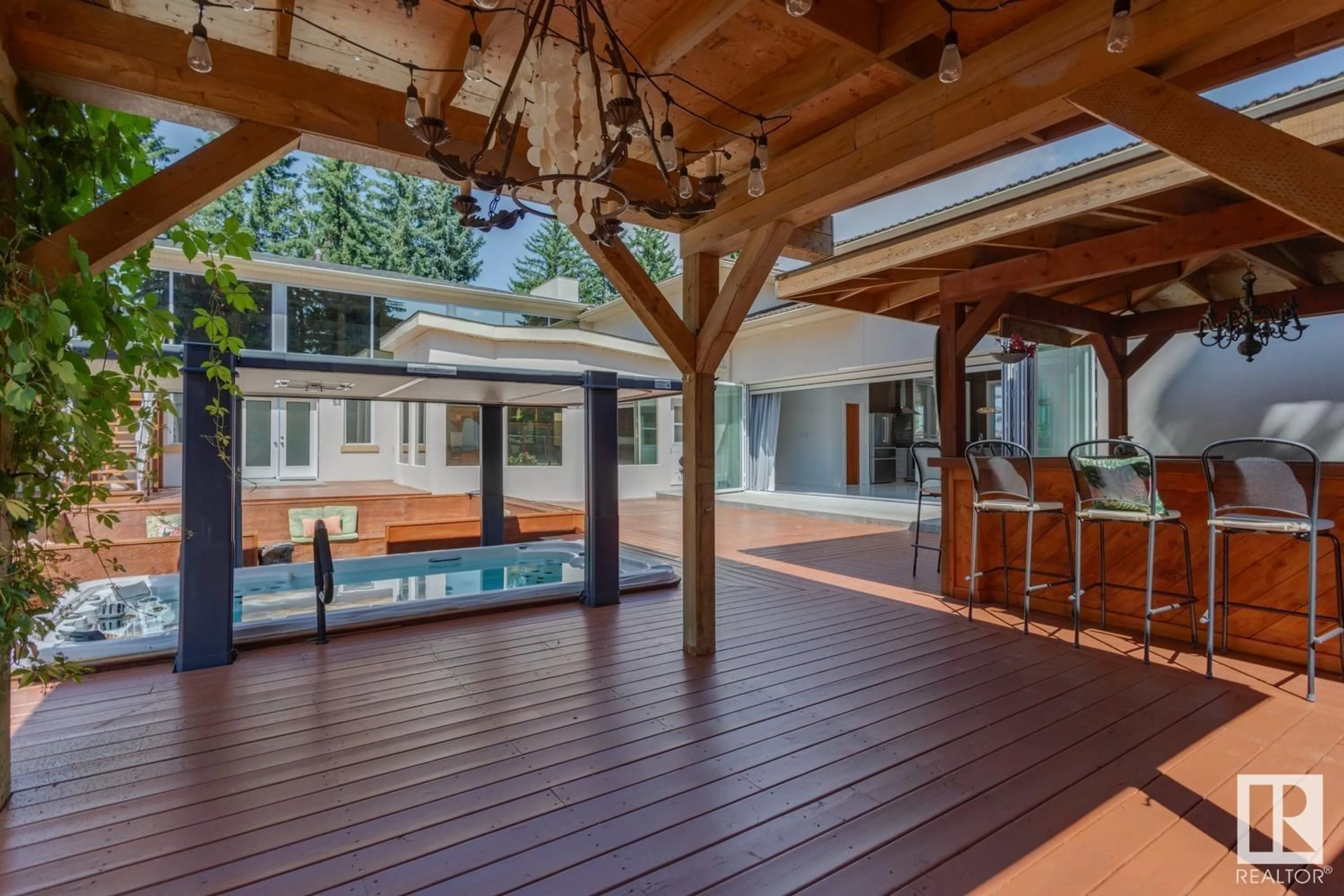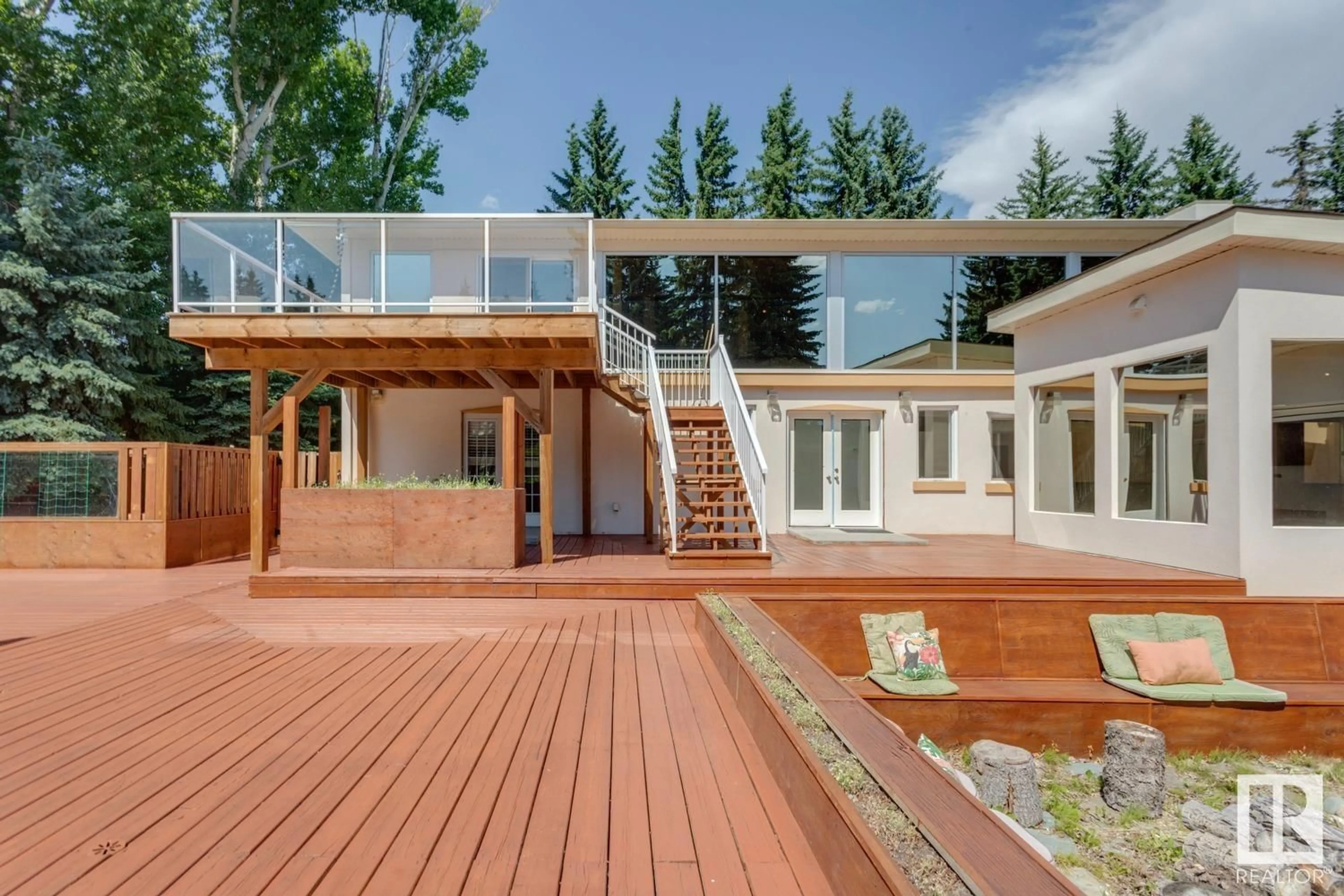268 WINDERMERE DR NW, Edmonton, Alberta T6W0S4
Contact us about this property
Highlights
Estimated ValueThis is the price Wahi expects this property to sell for.
The calculation is powered by our Instant Home Value Estimate, which uses current market and property price trends to estimate your home’s value with a 90% accuracy rate.Not available
Price/Sqft$452/sqft
Days On Market13 days
Est. Mortgage$11,552/mth
Tax Amount ()-
Description
Welcome to an unparalleled living experience on the prestigious Windermere Drive. This expansive luxury estate offers the ultimate in resort-style living, set in a serene and private location surrounded by lush forests and natural beauty. Enjoy one of the only regulation sized tennis courts in the city, perfect for tennis & pickle ball lovers alike. Other amenities include a 20 ft out door swim spa, massive sunken fire pit, tikki bar & bbq area, putting green, golf simulator & more! This home offers the perfect blend of private, resort-like, acreage features with all of the amenities the city has to offer. The 8,000+ sqft estate home offers two garages / workshops with in-floor heating to accommodate 7+ vehicles, boats, or other toys. The main floor offers a primary suite with large walk-in closet & ensuite as well as a sprawling open-concept living area with European style sliding wall door to bring the outside, in. Kitchen boasts double island. Bsmnt includes full two bed + full bath + kitchen suite. (id:39198)
Property Details
Interior
Features
Basement Floor
Bedroom 5
3.57 m x 3.56 mExterior
Features
Property History
 75
75


