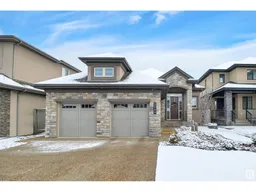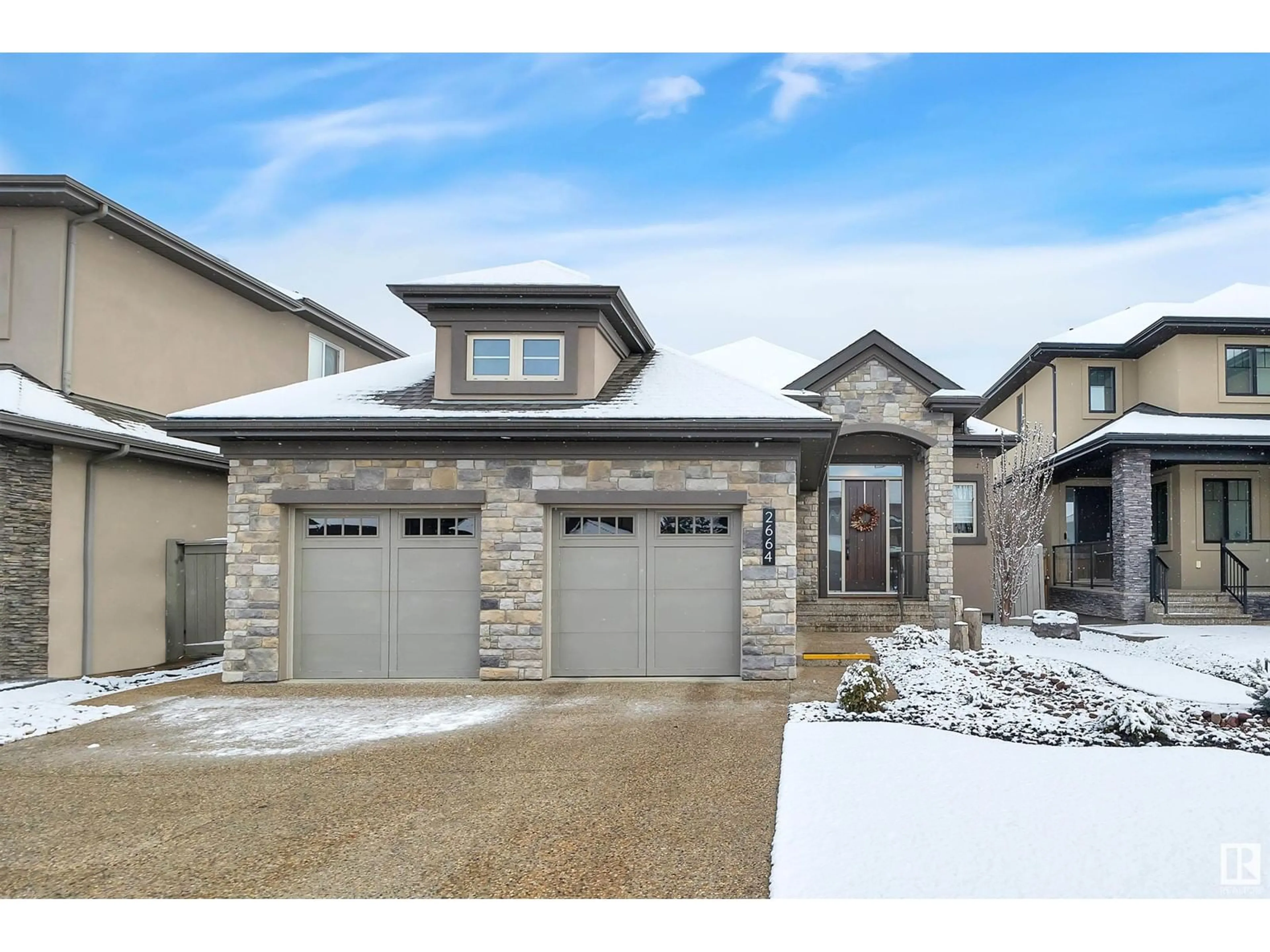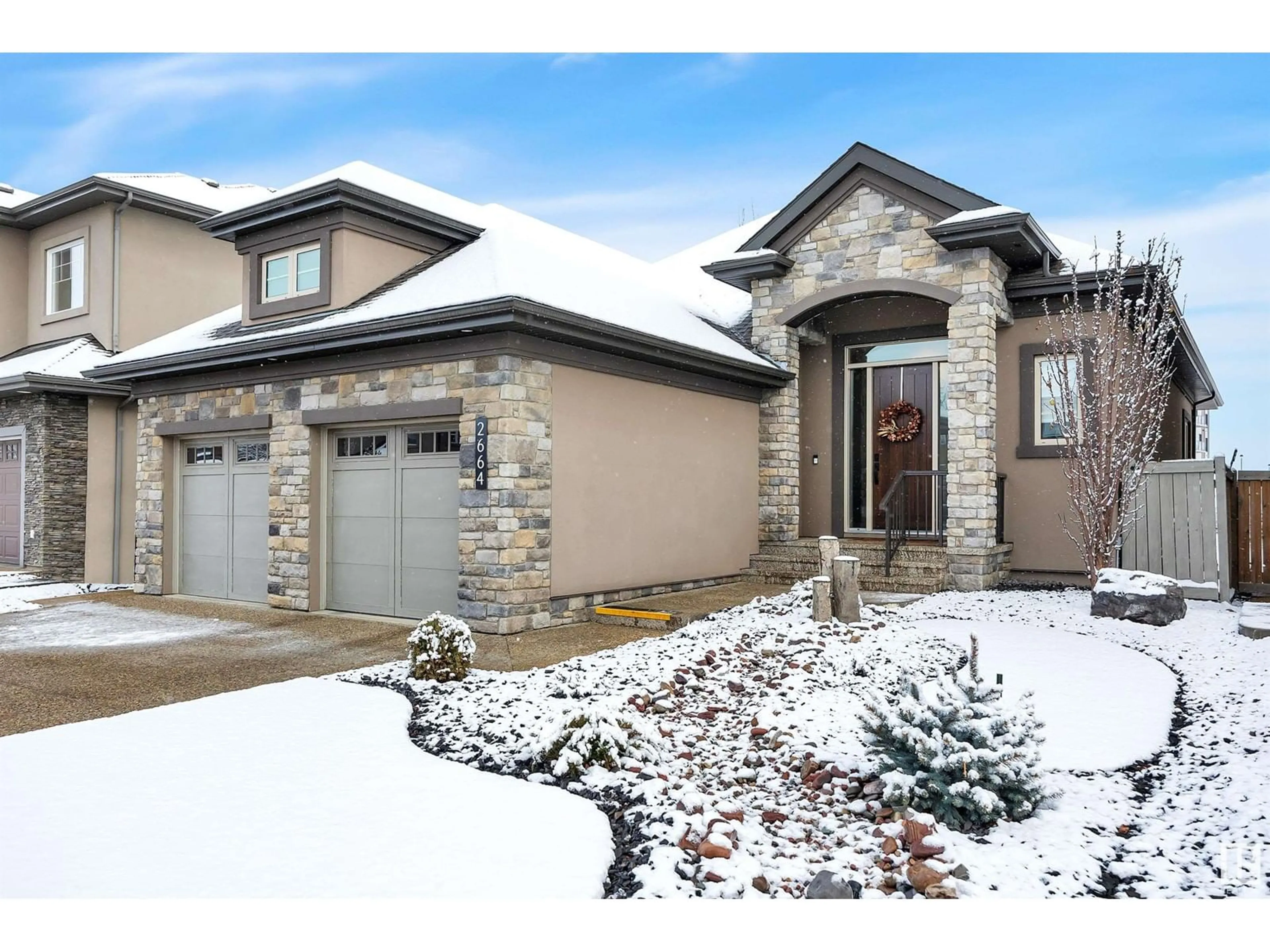2664 WATCHER WY SW, Edmonton, Alberta T6W0X6
Contact us about this property
Highlights
Estimated ValueThis is the price Wahi expects this property to sell for.
The calculation is powered by our Instant Home Value Estimate, which uses current market and property price trends to estimate your home’s value with a 90% accuracy rate.Not available
Price/Sqft$596/sqft
Est. Mortgage$4,080/mo
Tax Amount ()-
Days On Market3 days
Description
EXQUISITE WALKOUT BUNGALOW BACKING ONTO A SERENE POND IN UPPER WINDERMERE! This immaculate home is brimming with luxurious upgrades that catch the eye at every turn: soaring 10' and 9' ceilings, wide plank engineered flooring throughout, oversized windows, imported Italian marble countertops, a built-in Sub-Zero fridge, zoned furnace, and a stunning wet bar. The open-concept main floor is a dream for entertainers, with an expansive kitchen featuring upgraded cabinetry, ample counter space, and premium built-in appliances. The master suite boasts vaulted ceilings, a walk-in closet with custom storage, and a spa-like en suite with dual vanities, a soaker tub, and a glass shower. Downstairs, enjoy a spacious rec room, wet bar, and two additional bedrooms. Step outside to your partially covered deck overlooking the tranquil park and pond. *Heated garage/AC and water filtration system. NEW LOW MAINTENANCE LANDSCAPING AT THE FRONT! Upper Windermere offers a lifestyle of elegance and convenience. (id:39198)
Property Details
Interior
Features
Basement Floor
Bedroom 2
3 m x 3.92 mBedroom 3
3 m x 3.97 mExterior
Parking
Garage spaces 4
Garage type Attached Garage
Other parking spaces 0
Total parking spaces 4
Property History
 63
63

