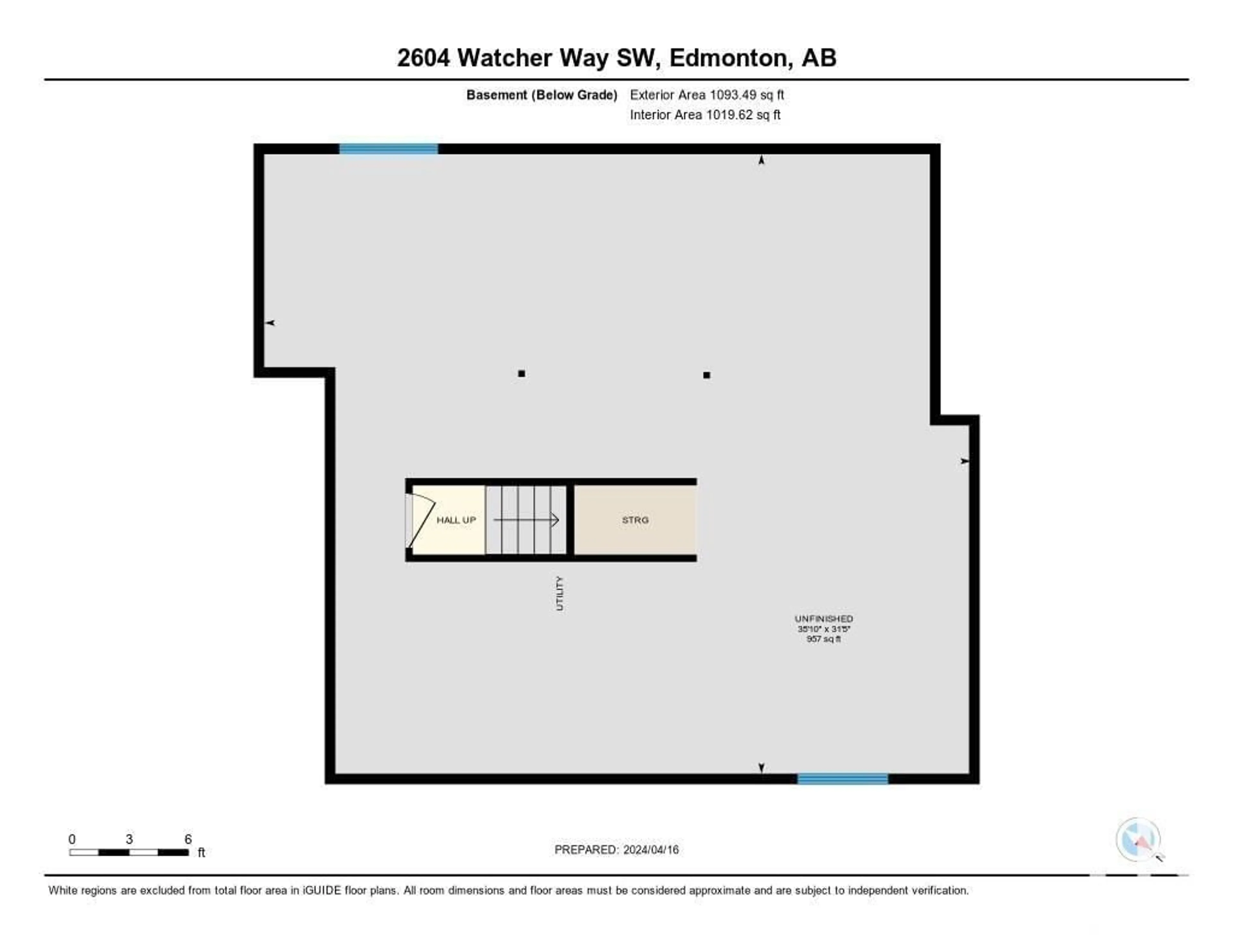2604 WATCHER WY SW, Edmonton, Alberta T6W0X8
Contact us about this property
Highlights
Estimated ValueThis is the price Wahi expects this property to sell for.
The calculation is powered by our Instant Home Value Estimate, which uses current market and property price trends to estimate your home’s value with a 90% accuracy rate.Not available
Price/Sqft$327/sqft
Days On Market103 days
Est. Mortgage$3,221/mth
Tax Amount ()-
Description
This Upper Windermere gem backs onto a walking trail offering a pristine living experience with access to the community centre. Immaculate & customized by the original owner features 3 bedrooms, 2.5 baths, and abundant upgrades. Enjoy additional windows, a fantastic floor plan, and an oversized double att garage. On the main floor an open den off the foyer, 9ft flat ceilings, engineered hardwood flooring, a cozy gas fireplace, quartz countertops, upgraded SS appliances, & a walk-through pantry. Upstairs, the home has upgraded carpets, large owners suite with a spa ensuite and WI closet, 2 perfectly sized bedrooms,4 pce bathroom, & Laundry room Extra insulation behind the bathroom walls & laundry adds to the comfort of the space.The upgraded landscaping includes a maintenance-free deck offering privacy & green views. The basement features a 9ft ceiling, an open concept layout & awaits your development ideas. The city takes care of snow removal and lawn mowing from the corner sidewalk ramp. (id:39198)
Property Details
Interior
Features
Main level Floor
Living room
3.64 m x 3.95 mDining room
5.91 m x 2.58 mKitchen
3.51 m x 4.32 mFamily room
4.24 m x 3.68 mProperty History
 70
70

