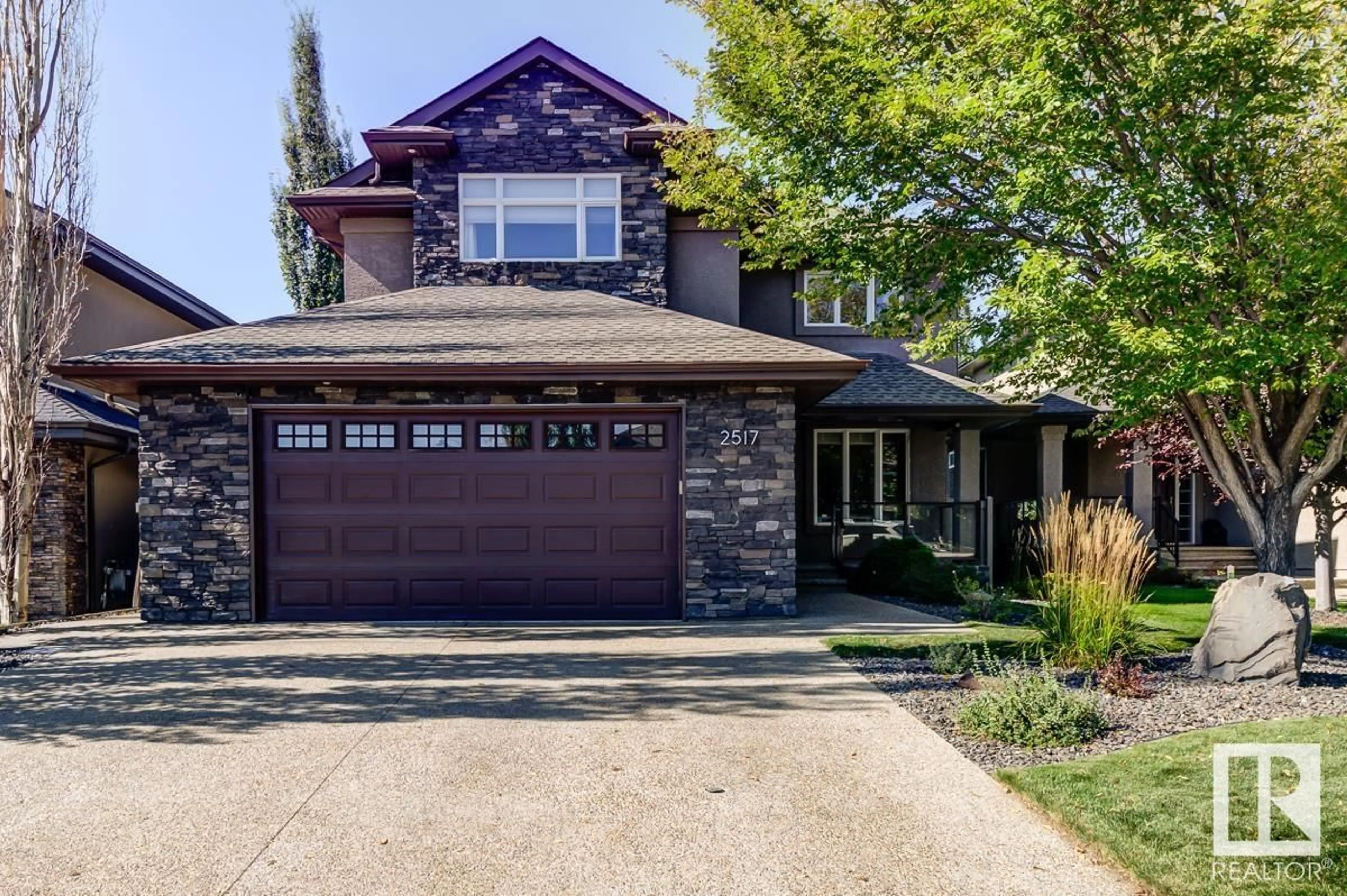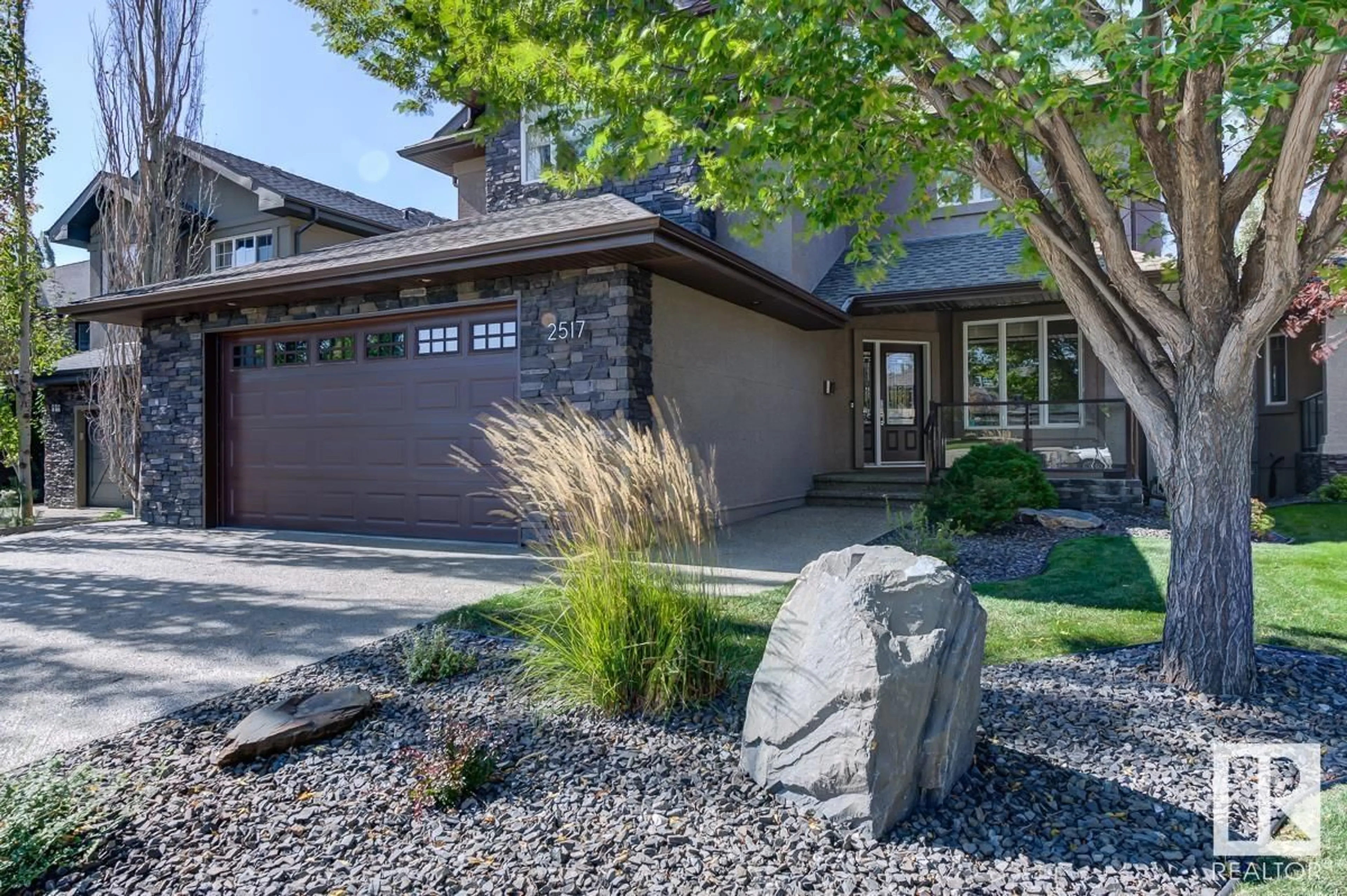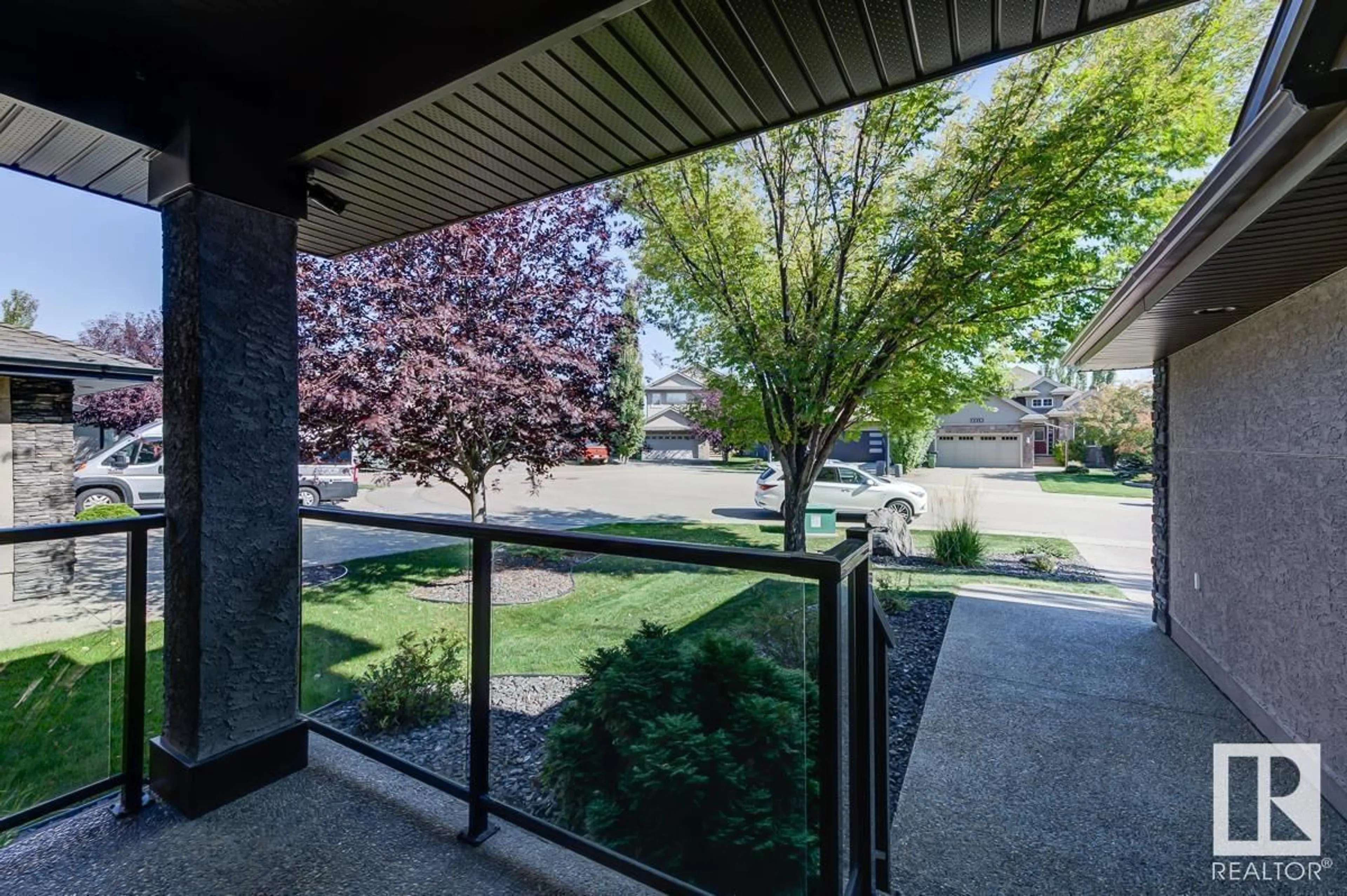2517 WARRY BA SW, Edmonton, Alberta T6W0P1
Contact us about this property
Highlights
Estimated ValueThis is the price Wahi expects this property to sell for.
The calculation is powered by our Instant Home Value Estimate, which uses current market and property price trends to estimate your home’s value with a 90% accuracy rate.Not available
Price/Sqft$304/sqft
Est. Mortgage$3,157/mo
Tax Amount ()-
Days On Market253 days
Description
Indulge in opulence w/this exquisite 2414 sqft 2-storey haven in Upper Windermere. Seamlessly blend sophistication & comfort as you entertain in the spacious sunlit living area. Embrace productivity in your tranquil main flr office. For culinary enthusiasts, the kitchen calls - boasting abundant cupboard space, luxurious granite, and an expansive island w/ seating & wine fridge. Upstairs, a sanctuary awaits w/ 4 generous bdrms, incl an extravagant primary suite w/ lavish 5-piece ensuite. Descend to the captivating basement, where entertainment knows no bounds. Revel in the sprawling family rm w/ fireplace & surround sound. Discover a 5th bdrm, & convenient workout area. Step outside to your private oasis, where a low-maintenance deck awaits your summer gatherings. The indulgence doesn't end there. Residents have access to an exclusive leisure centre, offering a plethora of amenities incl skating, tennis, & a swimming pool. Savour a lifestyle of luxury & endless possibilities in this remarkable residence! (id:39198)
Property Details
Interior
Features
Basement Floor
Recreation room
5.94 m x 4.78 mBedroom 5
4.04 m x 3.06 mProperty History
 51
51


