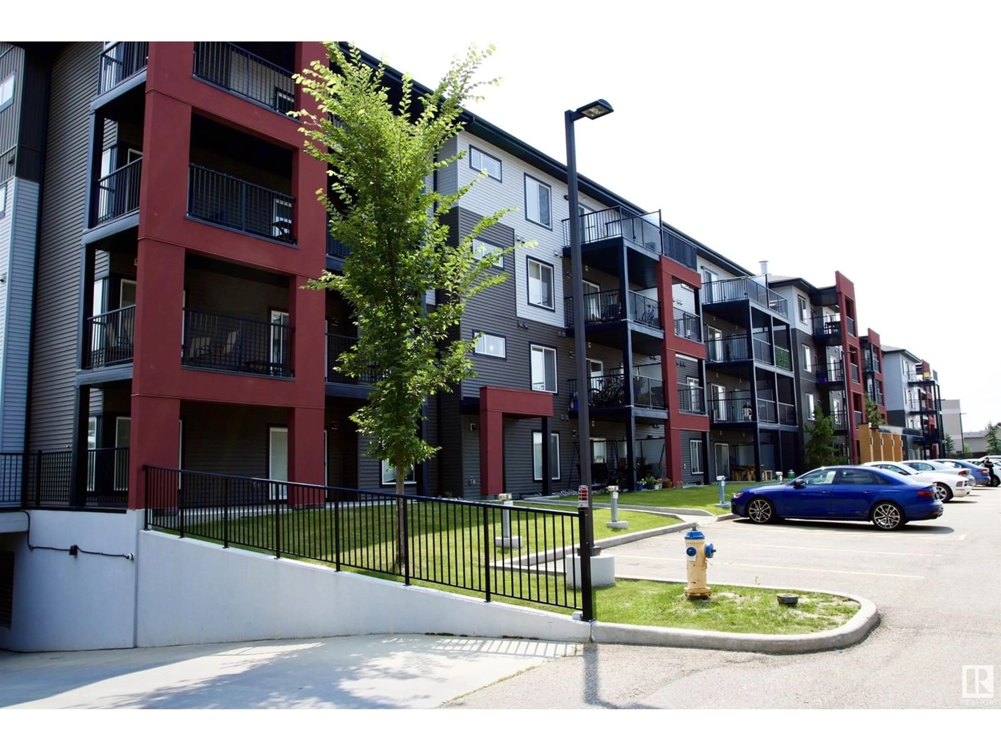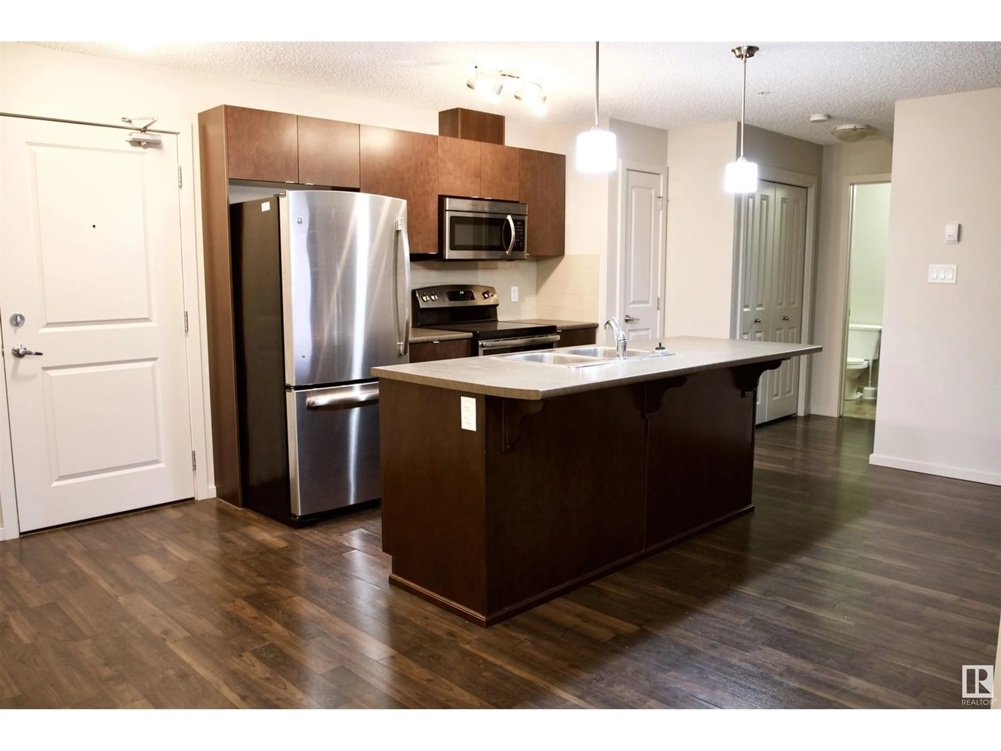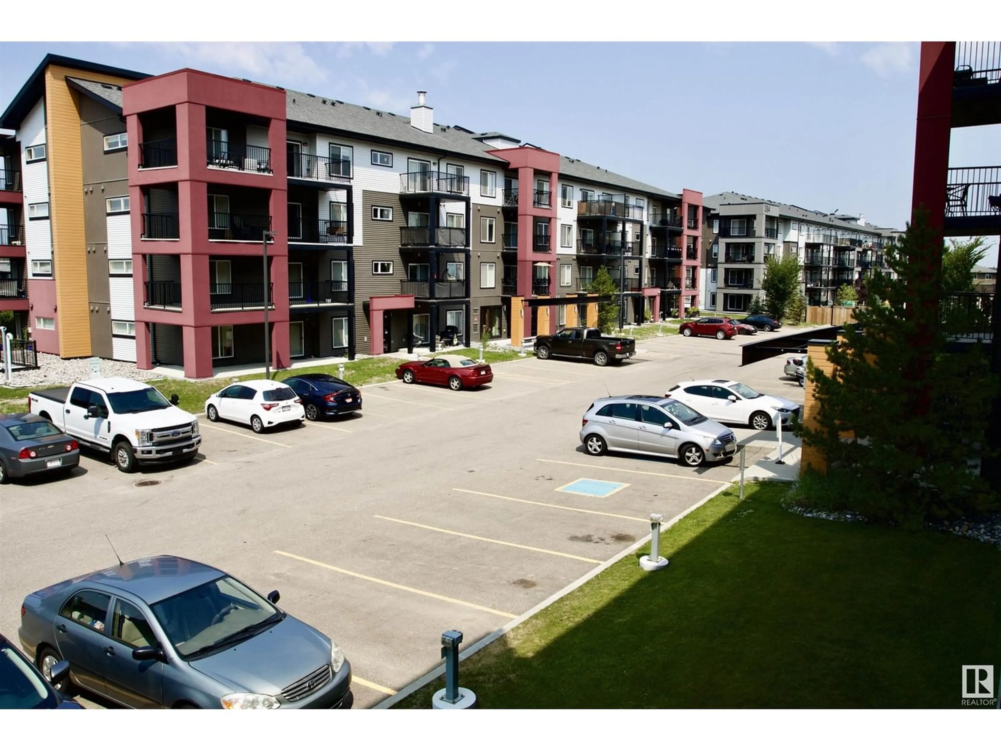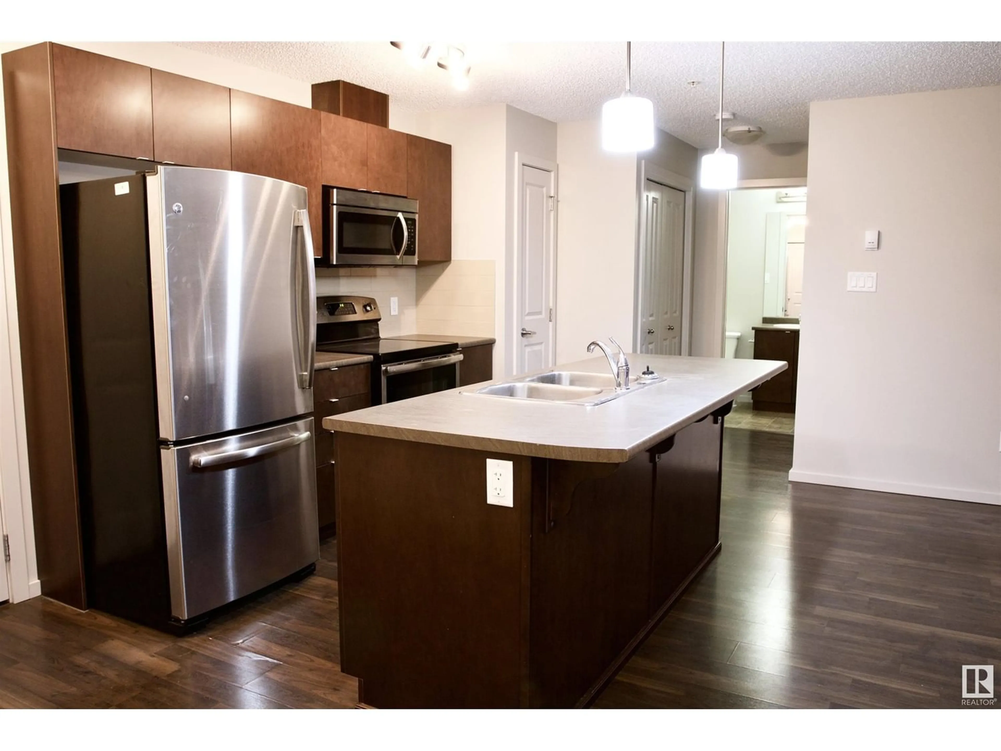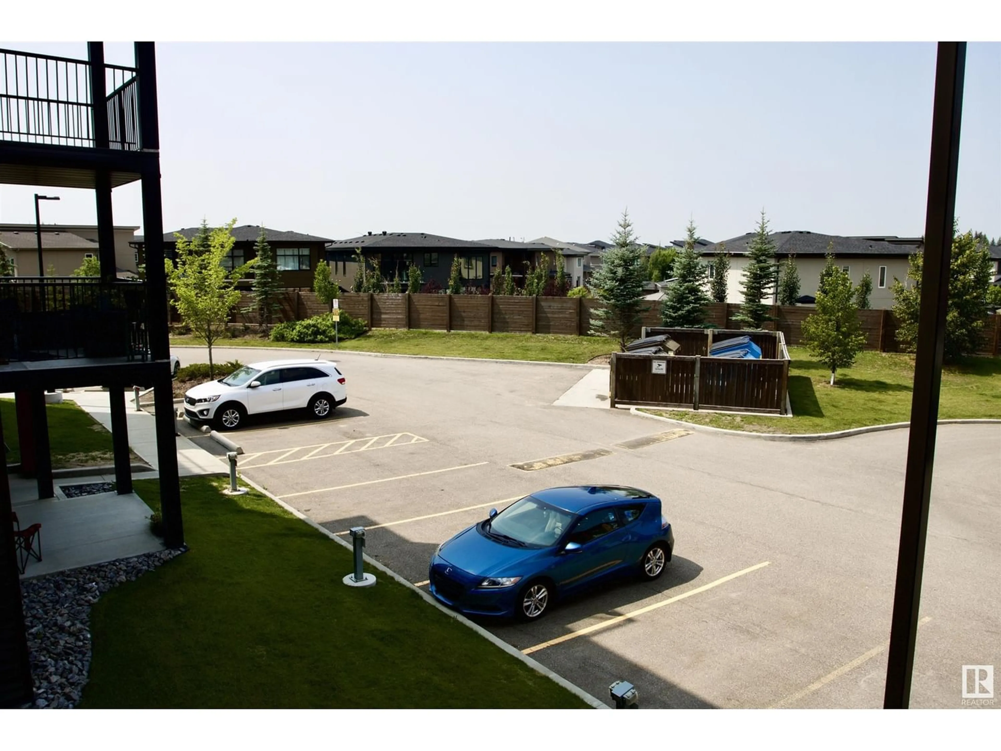#232 344 WINDERMERE RD NW, Edmonton, Alberta T6W2P2
Contact us about this property
Highlights
Estimated ValueThis is the price Wahi expects this property to sell for.
The calculation is powered by our Instant Home Value Estimate, which uses current market and property price trends to estimate your home’s value with a 90% accuracy rate.Not available
Price/Sqft$262/sqft
Est. Mortgage$880/mo
Maintenance fees$420/mo
Tax Amount ()-
Days On Market1 year
Description
EVERYBODY WANTS TO LIVE HERE! & it makes perfect sense, as they want to be in an affluent community, nearby & walking distance to shopping, restaurants, professional services, groceries, fitness centres & virtually all amenities! A close jaunt to the AIRPORT for those jet-setters, walking paths, the RIVER, & even a GOLF COURSE! The kitchen has Stainless Steel Appliances, & a large island with plenty of counter space, along with cupboard space for the budding chef. Families can rest assured that their kids have nearby schools, & the SAVVY INVESTOR is able to own a property that has no problems being rented out! This 2 Bdrm, 2 Bath, OPEN & BRIGHT unit has a lovely balcony to hang out on those summer days/eves, & it also has an UNDERGROUND PARKING STALL so you'll never have to worry about cold mornings in the winter. This complex is private & well taken care of. You won't want to miss this opportunity to OWN YOUR OWN HOME in this very affordable, cozy but spacious unit! JUMP ON IT, BEFORE IT'S GONE!! (id:39198)
Property Details
Interior
Features
Main level Floor
Living room
3.16 m x 3.12 mDining room
2.56 m x 2.47 mKitchen
4.95 m x 2.8 mPrimary Bedroom
4.57 m x 3.31 mCondo Details
Inclusions
Property History
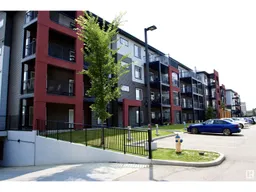 35
35

