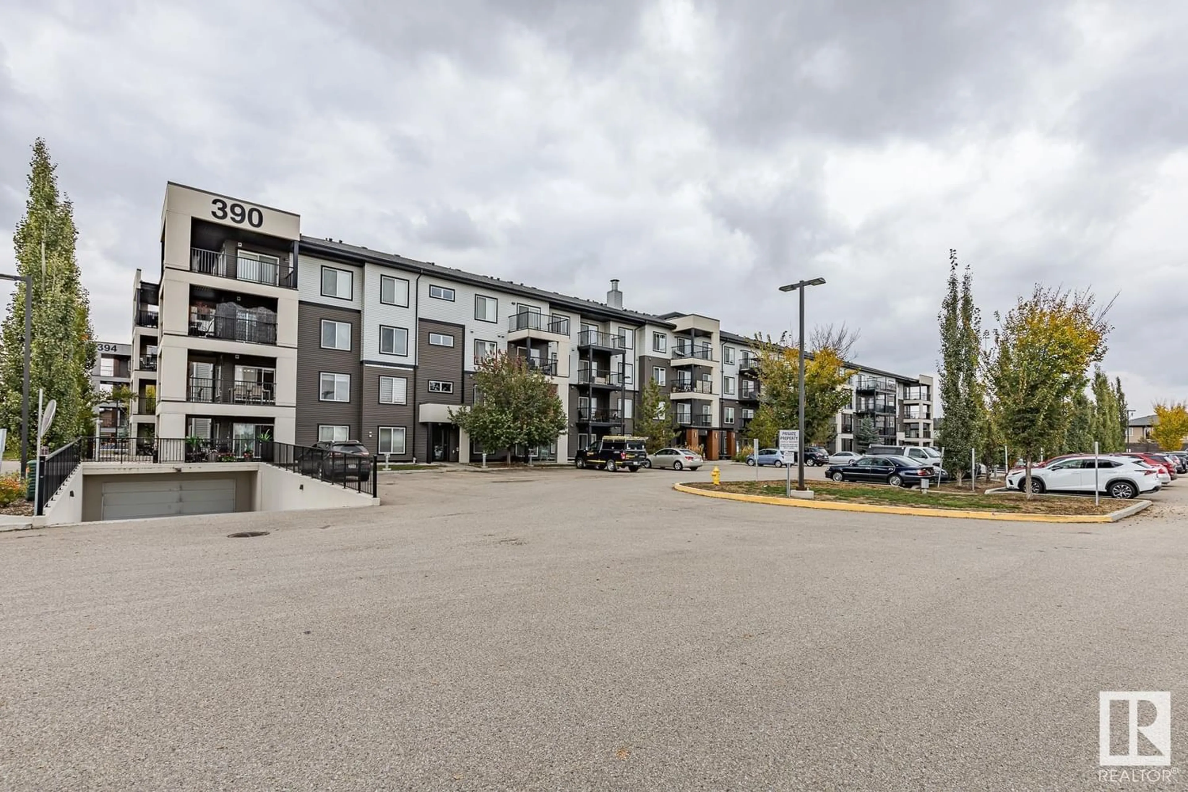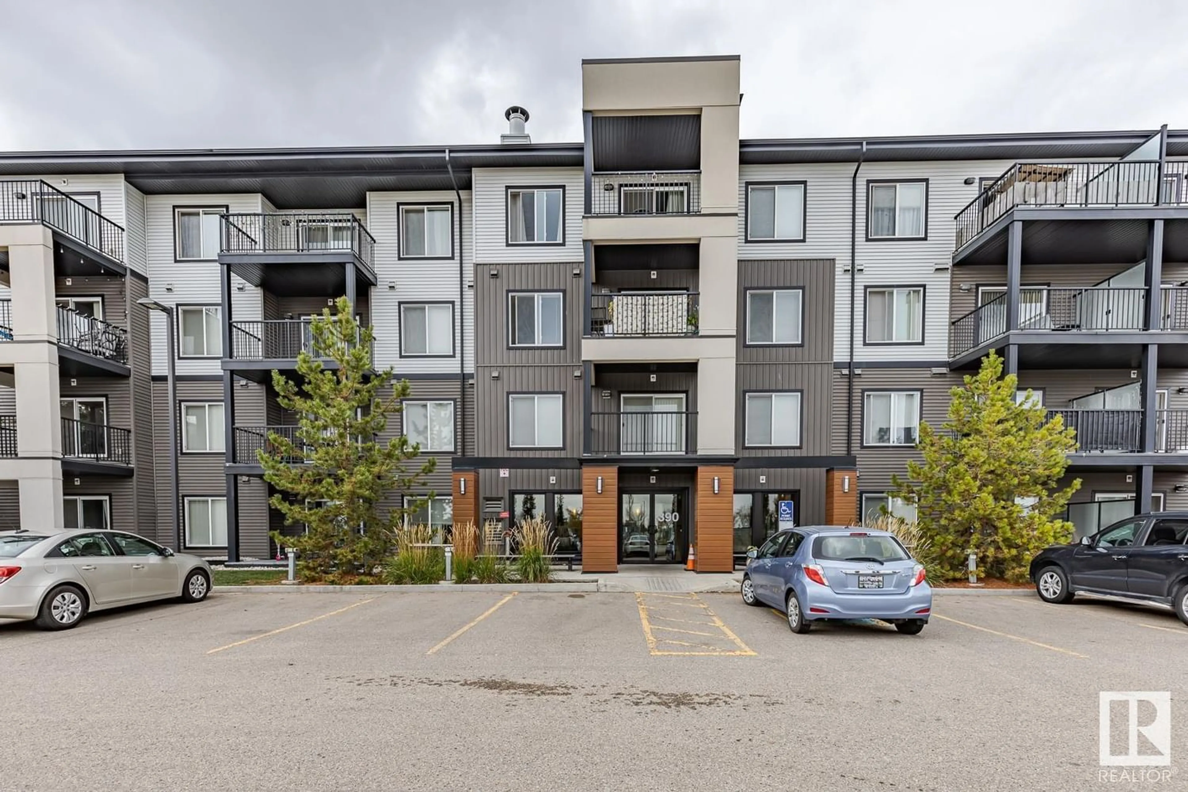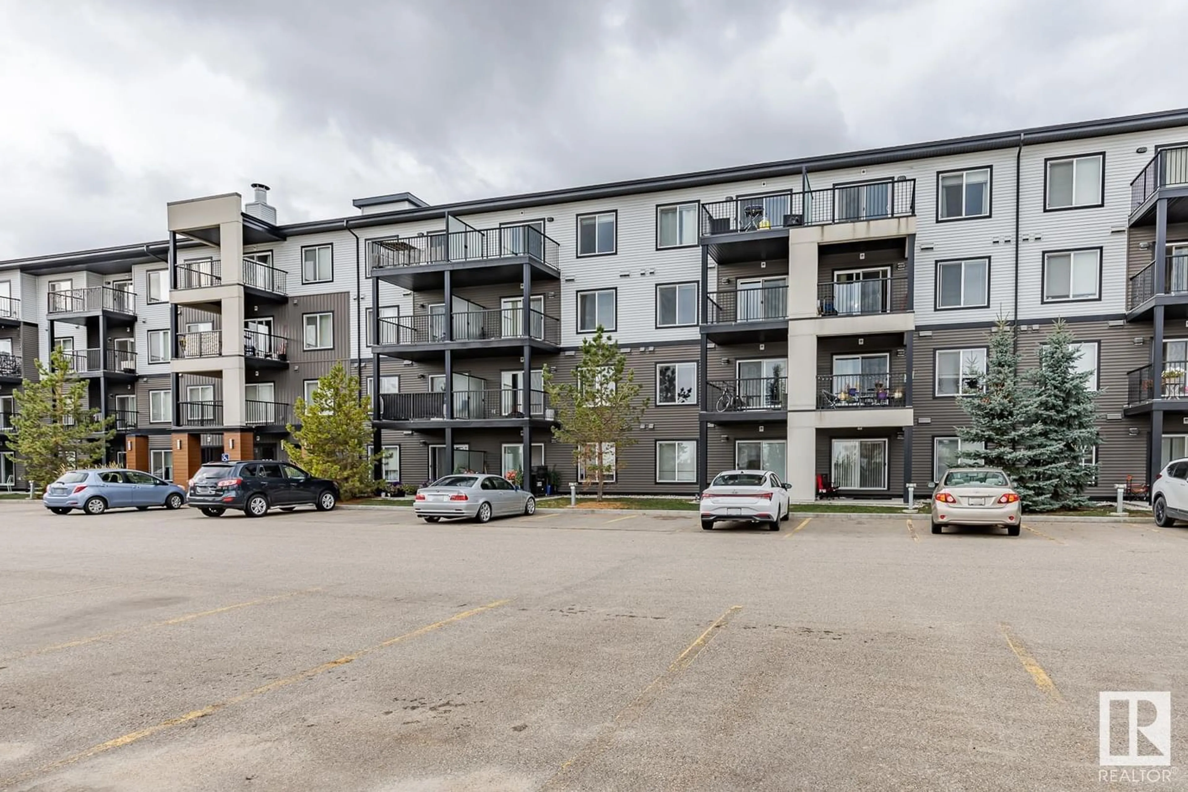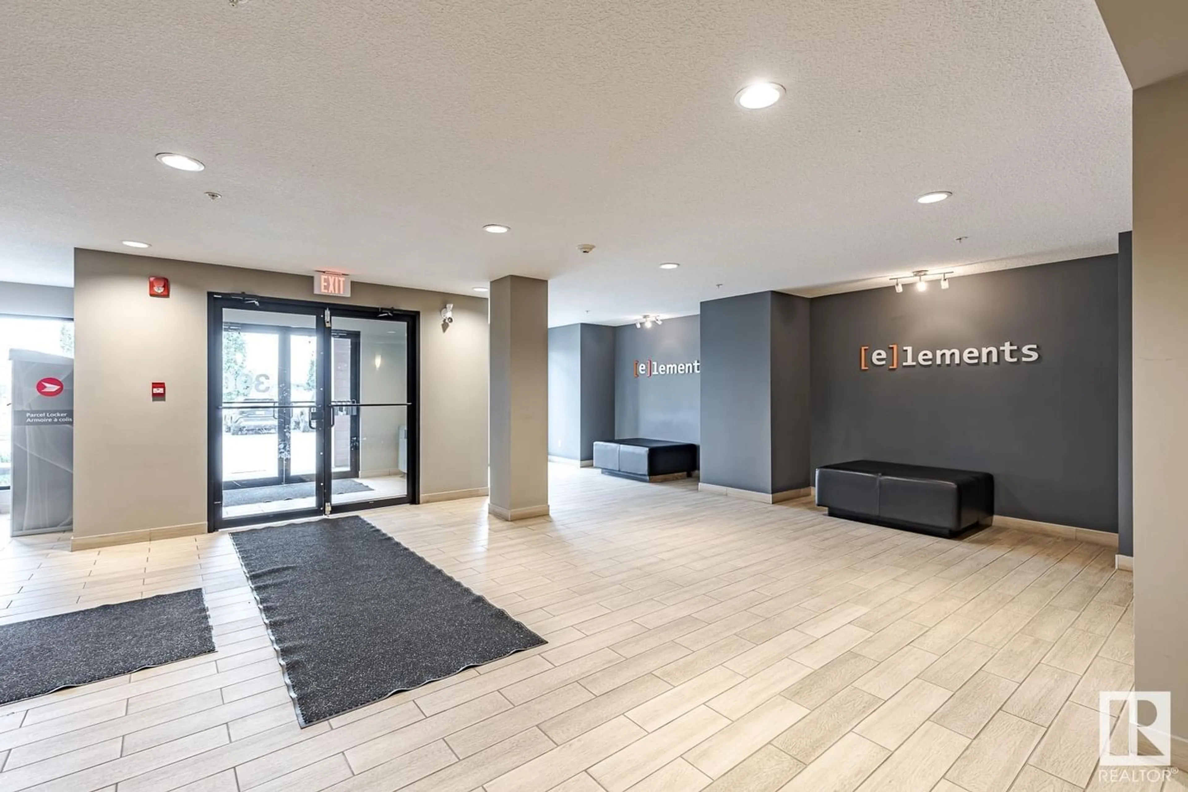231 390 WINDERMERE RD NW, Edmonton, Alberta T6W0R1
Contact us about this property
Highlights
Estimated ValueThis is the price Wahi expects this property to sell for.
The calculation is powered by our Instant Home Value Estimate, which uses current market and property price trends to estimate your home’s value with a 90% accuracy rate.Not available
Price/Sqft$252/sqft
Est. Mortgage$773/mo
Maintenance fees$375/mo
Tax Amount ()-
Days On Market1 year
Description
GREAT LOCATION IN WINDERMERE! WALKING DISTANCE TO SHOPPING, RESTAURANTS GROCERY STORES, TWO SCHOOLS, AND ALL TYPES OF ENTERTAINMENT! THIS LIKE NEW 2 BEDROOM CONDO FEATURES 2 BATHROOMS 1 BEDROOM 1 DEN/BEDROOM AS BIG AS THE MASTER! AND TWO PARKING STALLS! OPEN CONCEPT LAYOUT. SPACIOUS MASTER BEDROOM W/ ENSUTE, OPEN CONCEPT KITCHEN INCLUDES LOTS OF CABINETRY & COUNTERTOP SPACE INCLUDING AN EATING BAR. LAMINATE FLOORS THOUGH OUT MAIN LIVING SPACE. PATIO DOORS LEAD TO THE HUGE BALCONY! CATCH ALL THE SUN RISES IN THE MORNING. MASTER BEDROOM FEATURES A WALK-THROUGH CLOSET INTO THE 4 PC ENSUITE BATHROOM! IN-SUITE LAUNDRY W/ STORAGE A SECURE AND WELL MANAGED COMPLEX CLOSE WALKING DISTANCE TO THE AMAZING RIVER VALLEY. ACCESS TO THE ANTHONY HENDAY & TERWILLEGAR TRAIL. LOW CONDO FEES INCLUDE HEAT AND WATER. MUST BE SEEN! BRING ALL OFFERS! (id:39198)
Property Details
Interior
Features
Main level Floor
Living room
Dining room
Kitchen
Den
Exterior
Parking
Garage spaces 2
Garage type Stall
Other parking spaces 0
Total parking spaces 2
Condo Details
Inclusions





