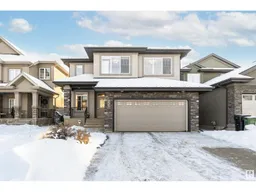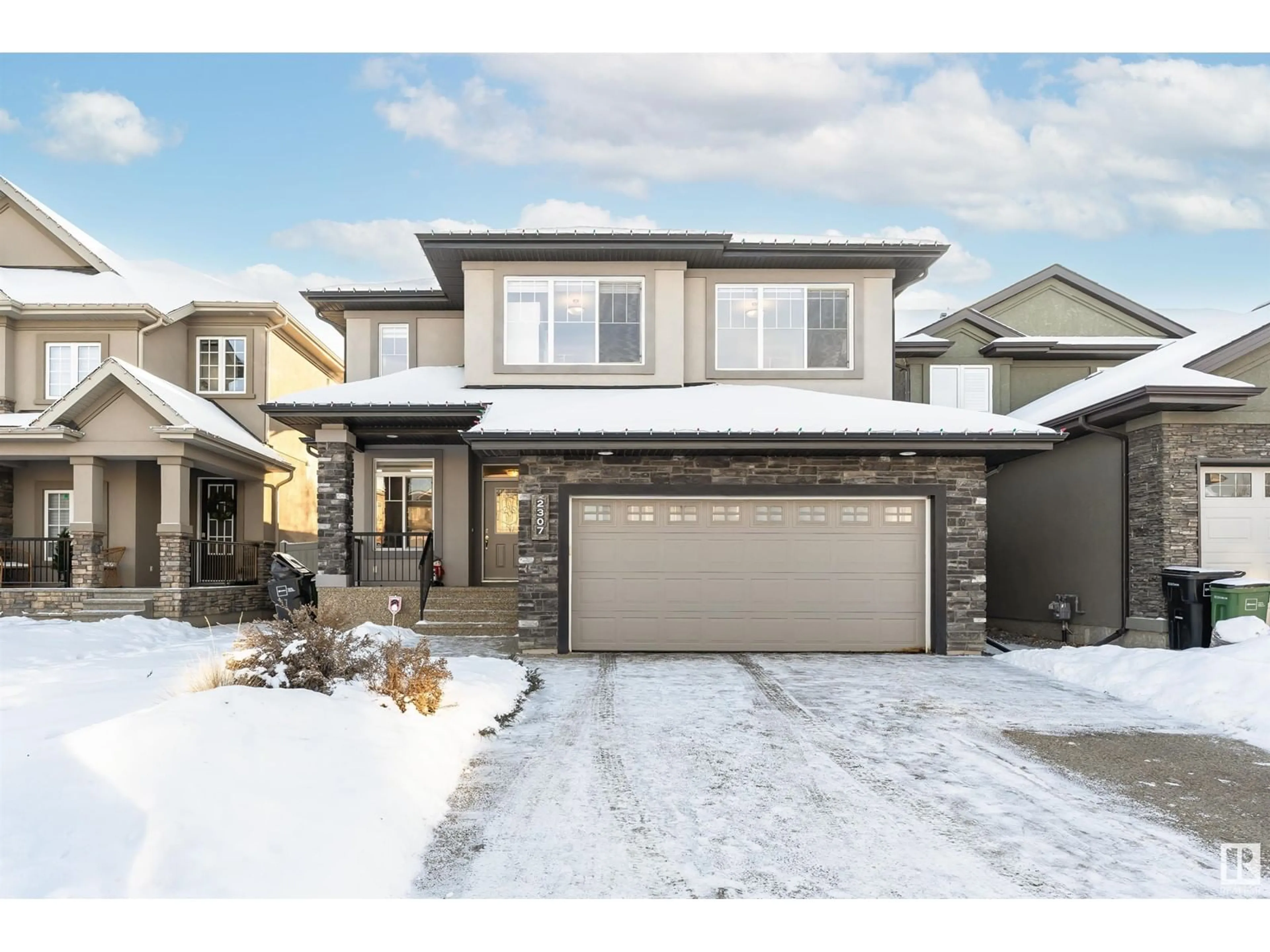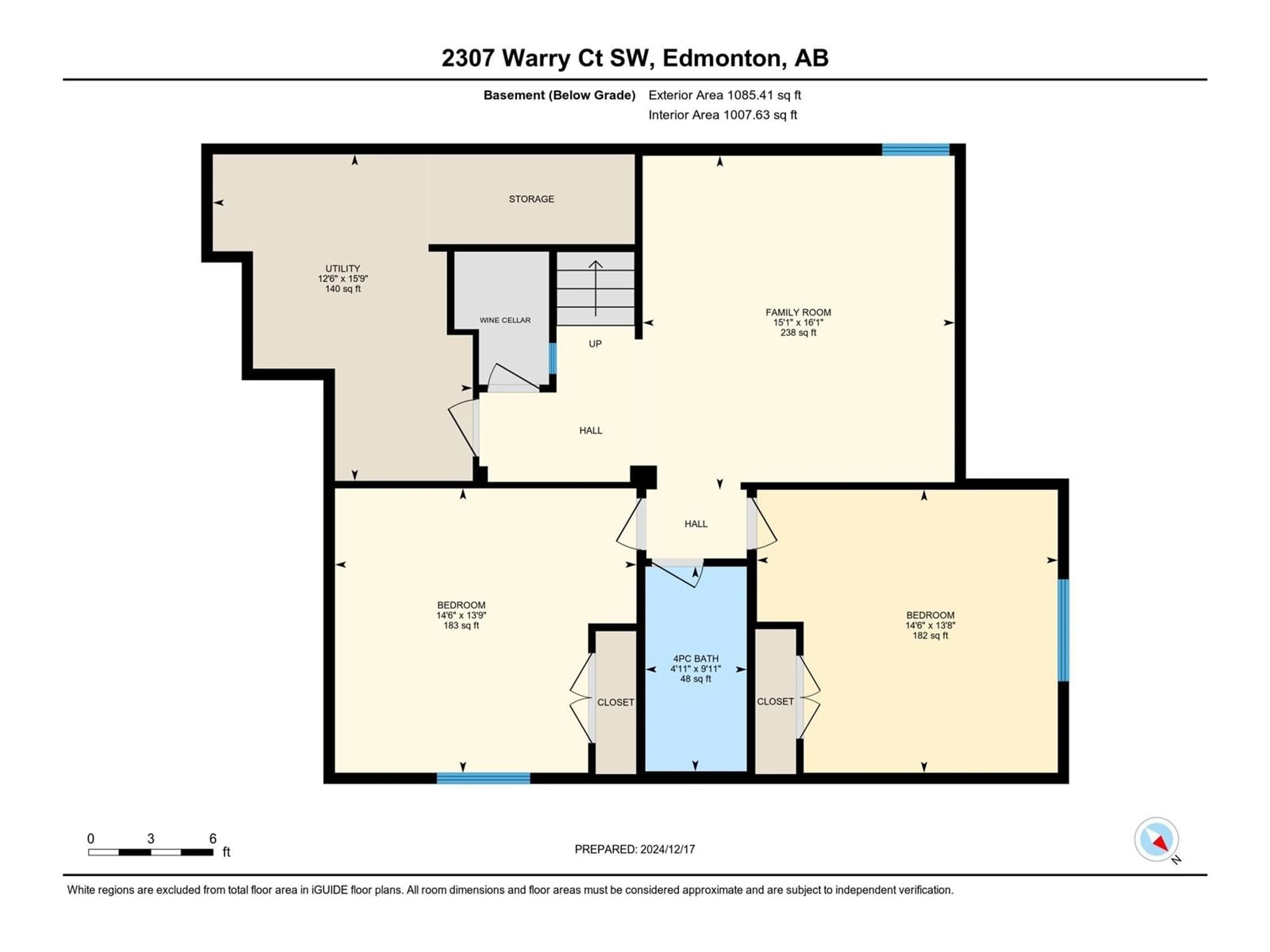2307 WARRY CO SW, Edmonton, Alberta T6W0N9
Contact us about this property
Highlights
Estimated ValueThis is the price Wahi expects this property to sell for.
The calculation is powered by our Instant Home Value Estimate, which uses current market and property price trends to estimate your home’s value with a 90% accuracy rate.Not available
Price/Sqft$331/sqft
Est. Mortgage$3,693/mo
Tax Amount ()-
Days On Market33 days
Description
This two-storey home is located in UPPER WINDERMER with Private Leisure Centre. It offers 2,596 sq ft of above-grade living space, featuring 9 ft ceiling, 5 bedrooms, 3.5 bathrooms, maintenance-free landscaping with artificial grass, a charming mini-golf course, and a double attached garage. As you enter the foyer, you'll immediately feel at home. The open-concept living area features a cozy gas fireplace, and oversized kitchen is equipped with modern conveniences and a large kitchen island. The dining room opens to a south-facing backyard. A powder room and a den complete the main floor. Upstairs, you'll find a bonus room, a master bedroom with walk-in closets, and a 5-piece ensuite. Additionally, there are 2 other generously sized bedrooms and a 4-piece bathroom on the upper level. The fully finished basement expands the living space, offering a cozy family room, a wine cellar, two additional bedrooms, and a modern 4-piece bathroom. Close to all amenities, Anthony Henday, and Whitemud. (id:39198)
Property Details
Interior
Features
Basement Floor
Family room
Bedroom 4
Bedroom 5
Property History
 50
50


