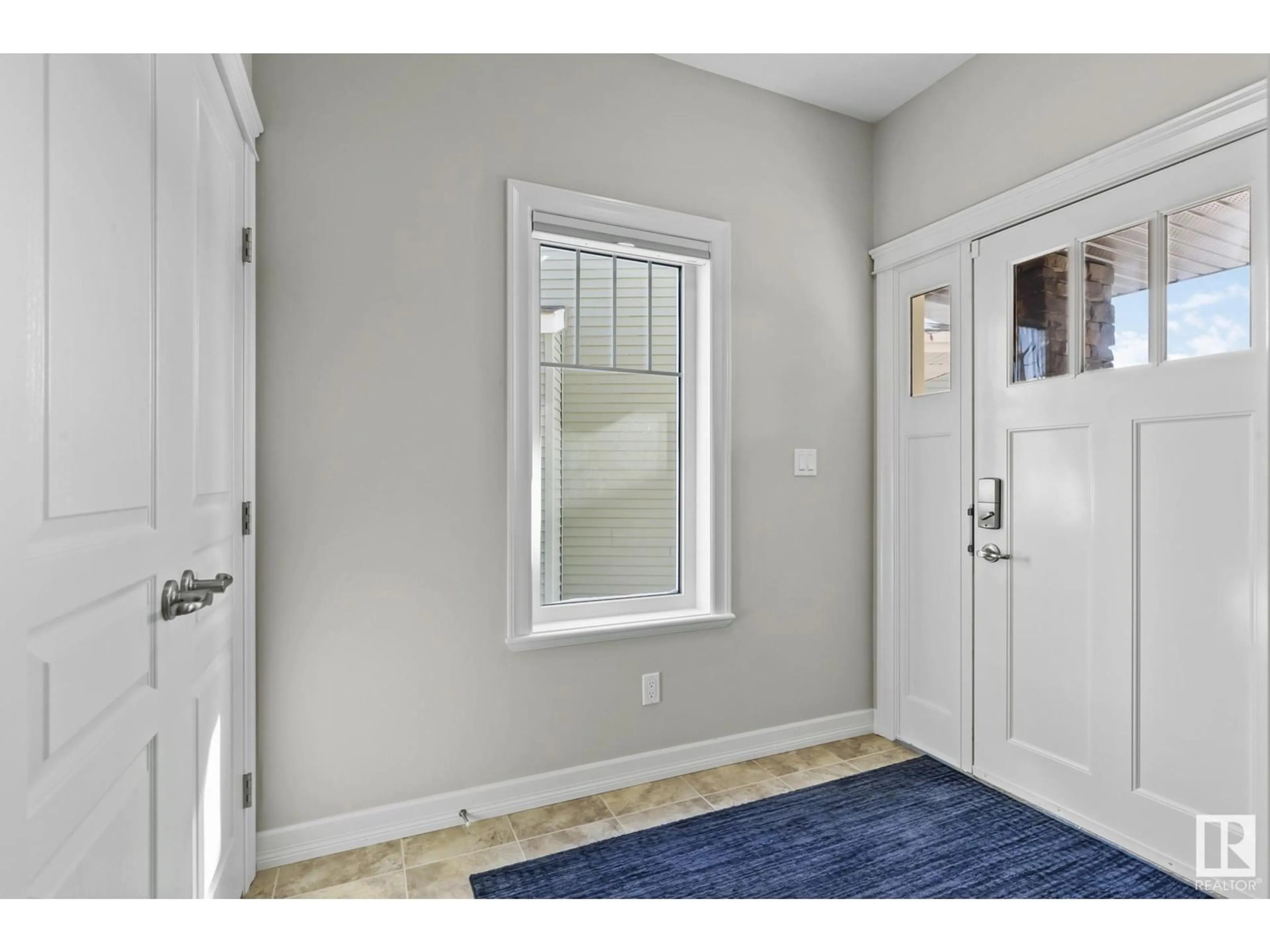2228 WARE CO NW, Edmonton, Alberta T6W0S1
Contact us about this property
Highlights
Estimated ValueThis is the price Wahi expects this property to sell for.
The calculation is powered by our Instant Home Value Estimate, which uses current market and property price trends to estimate your home’s value with a 90% accuracy rate.Not available
Price/Sqft$323/sqft
Est. Mortgage$3,068/mo
Tax Amount ()-
Days On Market163 days
Description
Discover the joys of luxury living in the sought-after Windermere community. This 4 Beds & 3.5 Bath Home is tucked away in a serene cul-de-sac, this exquisite Dolce Vita Home features a double attached garage & a spacious mudroom for effortless organization. The gourmet kitchen, with a walkthrough pantry & generous island, is perfect for hosting memorable gatherings in the adjacent dining area. Relax by the living room fireplace or step outside to the deck & stamped patio in the professionally landscaped backyard, complete with underground sprinklers. Upstairs, find a bright bonus room, two secondary bedrooms, & a lavish primary suite with a walk-in closet & a luxurious ensuite featuring a three-sided gas fireplace. Enjoy cool summers with A/C & premium Hunter Douglas blinds throughout. The professionally developed basement offers a large family room, built-ins, ample storage space, an additional bedroom, & a three-piece bathroom with a luxury shower. Elevate your lifestyle -seize this opportunity today! (id:39198)
Property Details
Interior
Features
Basement Floor
Family room
7.23 m x 5.46 mBedroom 4
3.81 m x 3.32 mExterior
Parking
Garage spaces 6
Garage type Attached Garage
Other parking spaces 0
Total parking spaces 6
Property History
 61
61

