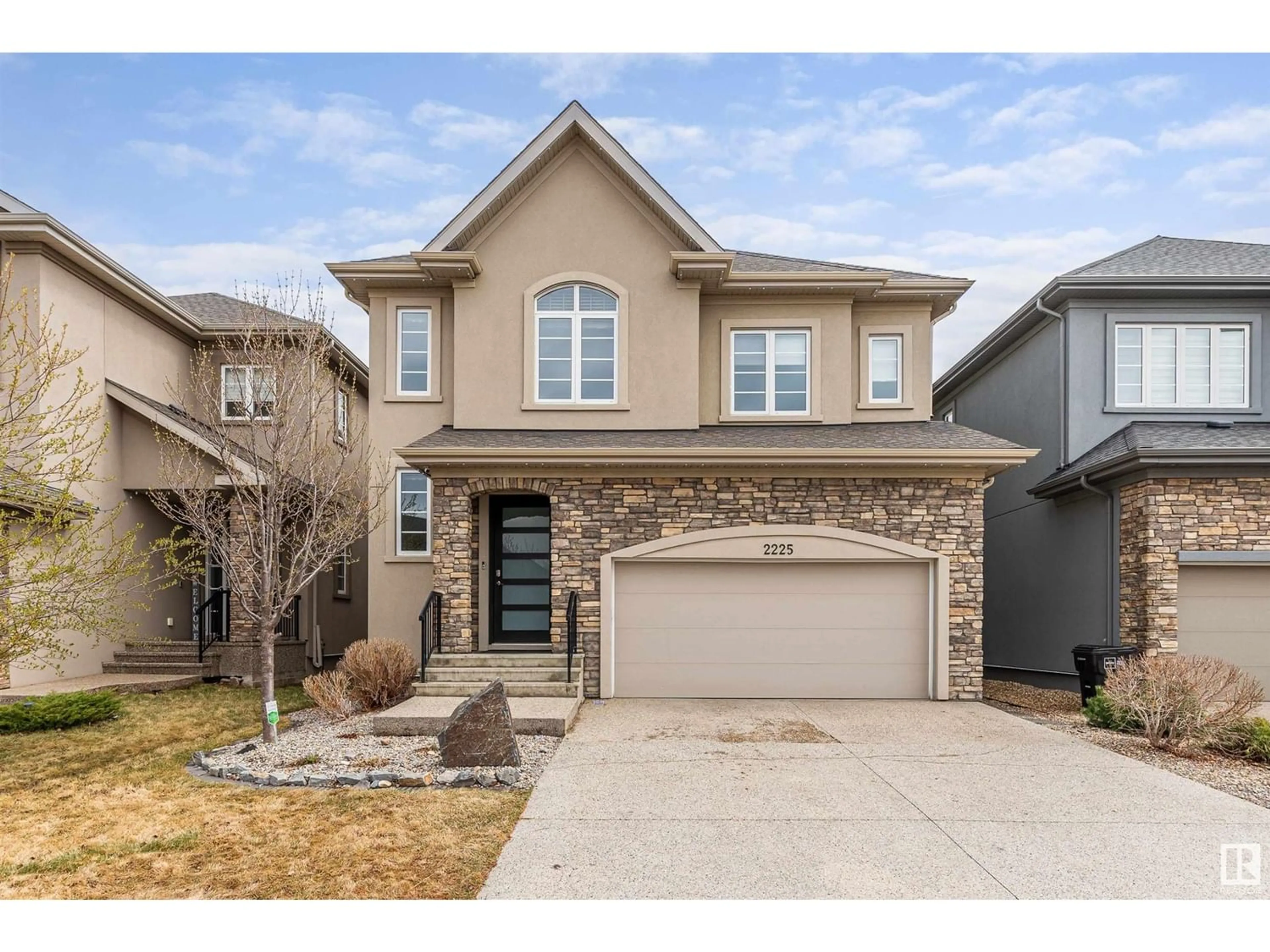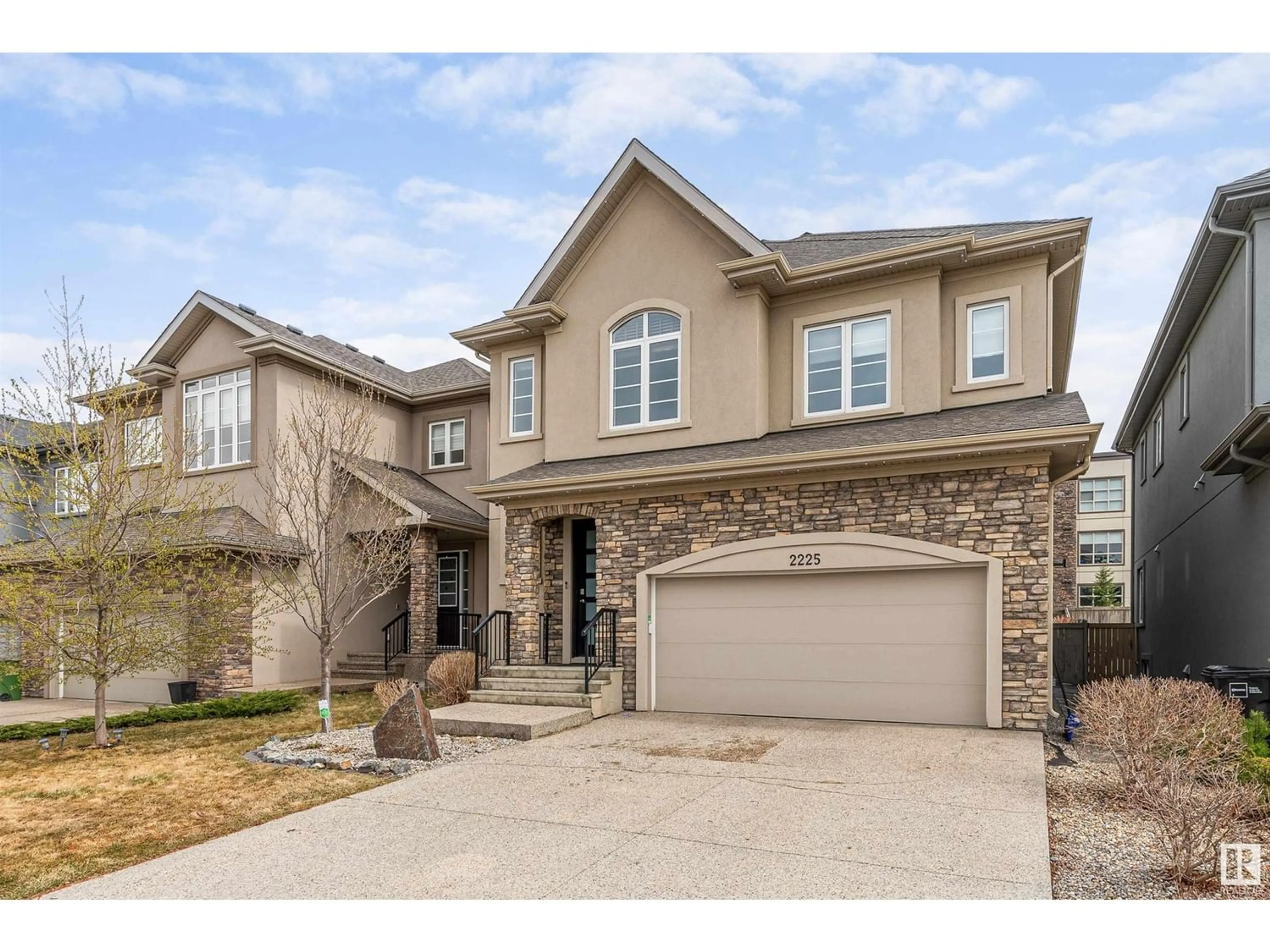2225 Warry LO SW, Edmonton, Alberta T6W0N8
Contact us about this property
Highlights
Estimated ValueThis is the price Wahi expects this property to sell for.
The calculation is powered by our Instant Home Value Estimate, which uses current market and property price trends to estimate your home’s value with a 90% accuracy rate.Not available
Price/Sqft$291/sqft
Est. Mortgage$3,586/mo
Tax Amount ()-
Days On Market203 days
Description
Indulge in luxury in the vibrant community of Upper Windermere! This exquisite home boasts every amenity for family bliss. Stay comfortable year-round with central air conditioning and a heated garage. Gemstone lights add a touch of enchantment, while a private hot tub just off the composite deck beckons relaxation. Inside, a fully developed basement offers endless entertainment possibilities. With a Kinetico water system, refreshment is always at hand. Enjoy the lush surroundings with professional landscaping enhancing the beauty of your outdoor space. The 10' ceilings on the main level create a feeling of spaciousness throughout, complemented by the abundance of natural light. Upstairs, discover four bedrooms, each with access to its own washroom, providing unparalleled comfort and convenience. Plus, exclusive access to a private leisure center, featuring an outdoor pool, that is NOW OPEN! Nestled near top schools and shopping, this is more than a homeit's a lifestyle redefined. (id:39198)
Property Details
Interior
Features
Main level Floor
Den
3.97m x 3.80mMud room
3.47 m x 2.26 mLiving room
5.72m x 5.92mDining room
5.38m x 3.36mExterior
Parking
Garage spaces 4
Garage type Attached Garage
Other parking spaces 0
Total parking spaces 4
Property History
 71
71

