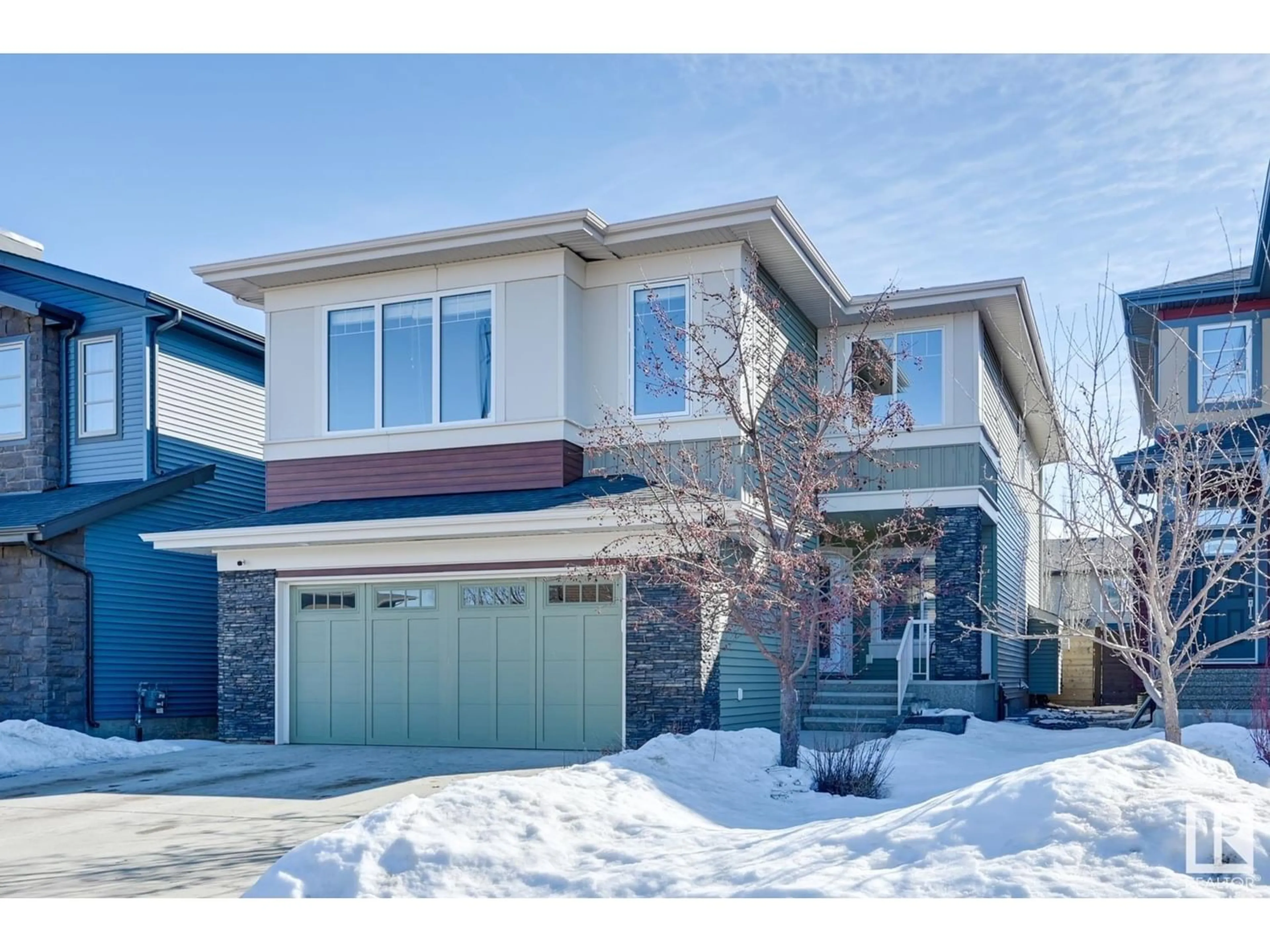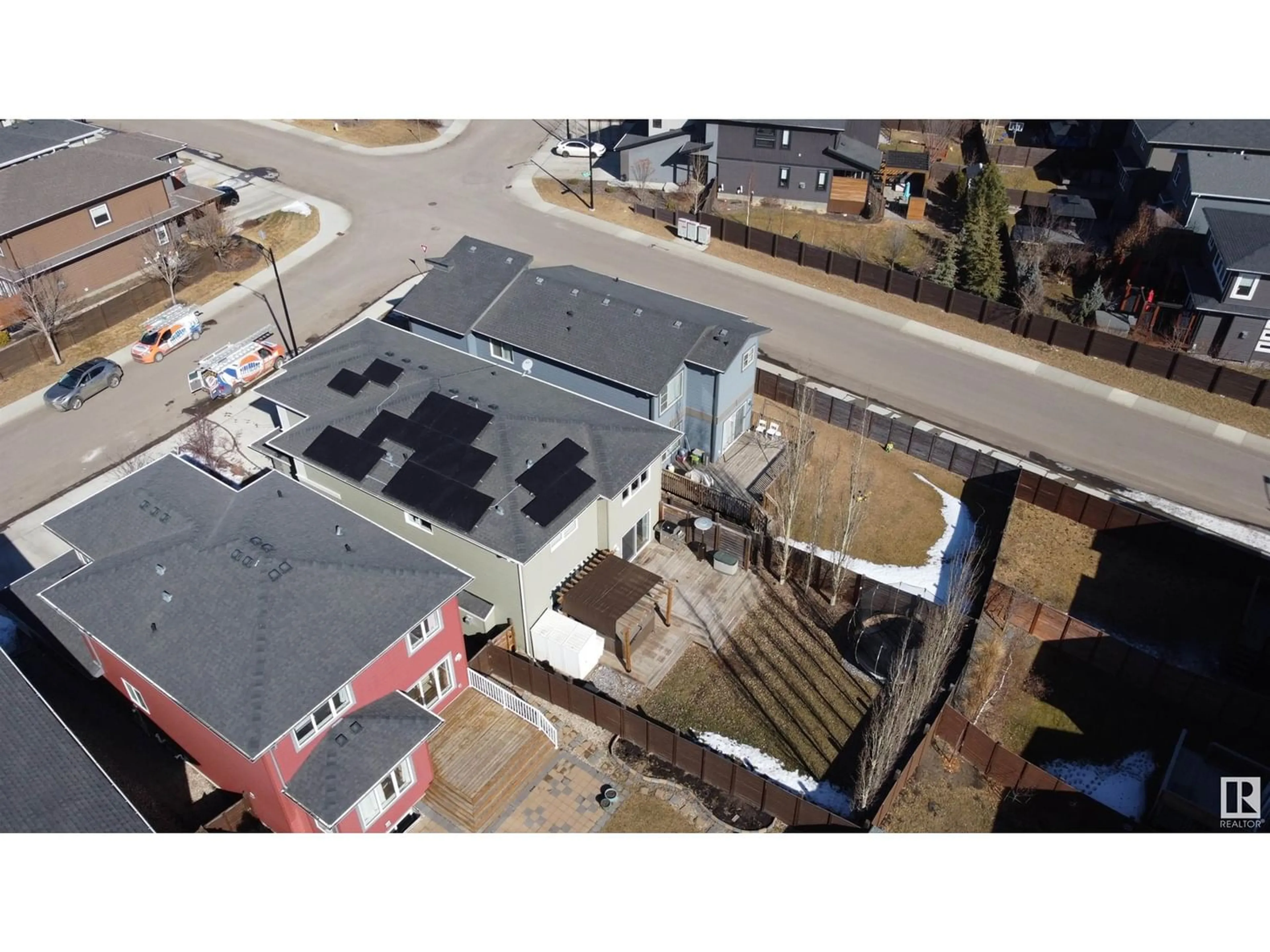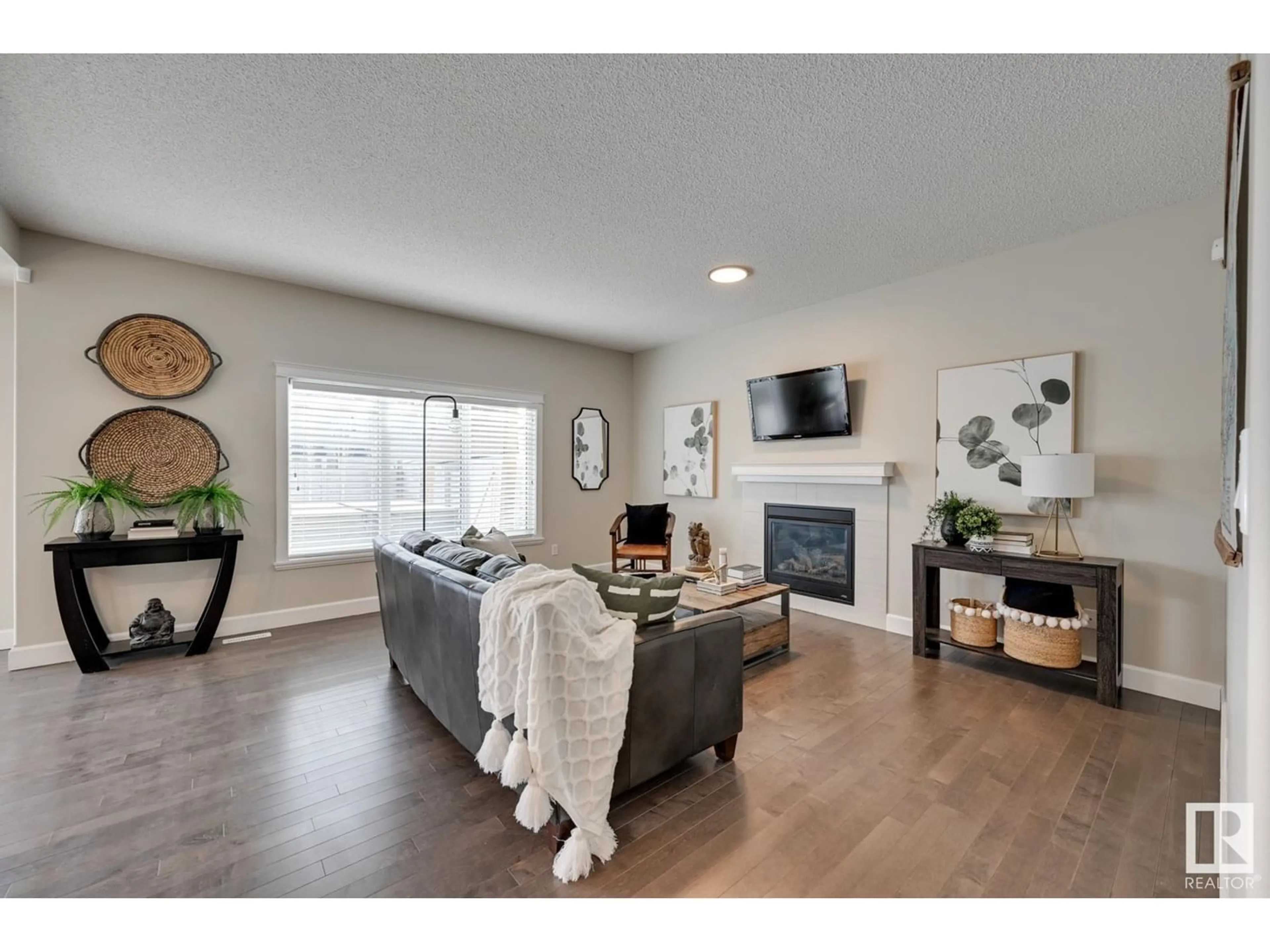2205 WARE CO NW, Edmonton, Alberta T6W2T9
Contact us about this property
Highlights
Estimated ValueThis is the price Wahi expects this property to sell for.
The calculation is powered by our Instant Home Value Estimate, which uses current market and property price trends to estimate your home’s value with a 90% accuracy rate.Not available
Price/Sqft$281/sqft
Est. Mortgage$3,302/mo
Tax Amount ()-
Days On Market252 days
Description
Gorgeous Windermere Gem on a quiet street. Over 3700 sf incl the F/Fin bsmt. 5 bedrms, main flr den & 4 bathrms. Open concept design w/9 ceilings is perfect for entertaining. Chefs kitchen w/a huge island, ample 42 espresso cabinetry (refinished doors/drawers), convenient walk thru pantry, Quartz counters & S/S appliances. Spacious dining rm overlooks the sunlit Great rm w/a gas FP. Main/Upper floor repainted last year, new carpet, new black LED lights & loads of H/W. Upper level has a Bonus rm w/high ceilings & lots of windows. Massive Primary suite w/huge W/I closet & a full ensuite w/dbl sinks & soaker tub. 3 addl large bedrms (murphy bed in one w/ R/I laundry). Newly painted lower level w/9 ceilings, bedrm & ensuite, huge rec rm w/laminate flooring, lots of pot lights, walk up wet bar. Huge storage rm. Sunny SE treed yard w/a huge deck w/hot tub/pergola. A/C, heated garage, Solar panels (approx. $16K) reduces energy costs. Close to shopping, parks, transit, schools & nearby access to Ravine (id:39198)
Property Details
Interior
Features
Basement Floor
Bedroom 5
3.11 m x 3.26 mRecreation room
3.95 m x 3.64 mExterior
Parking
Garage spaces 4
Garage type -
Other parking spaces 0
Total parking spaces 4
Property History
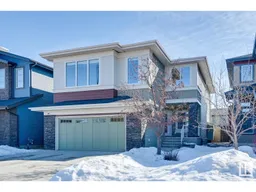 56
56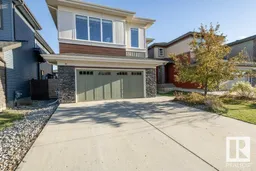 50
50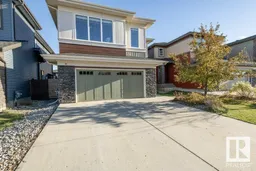 50
50
