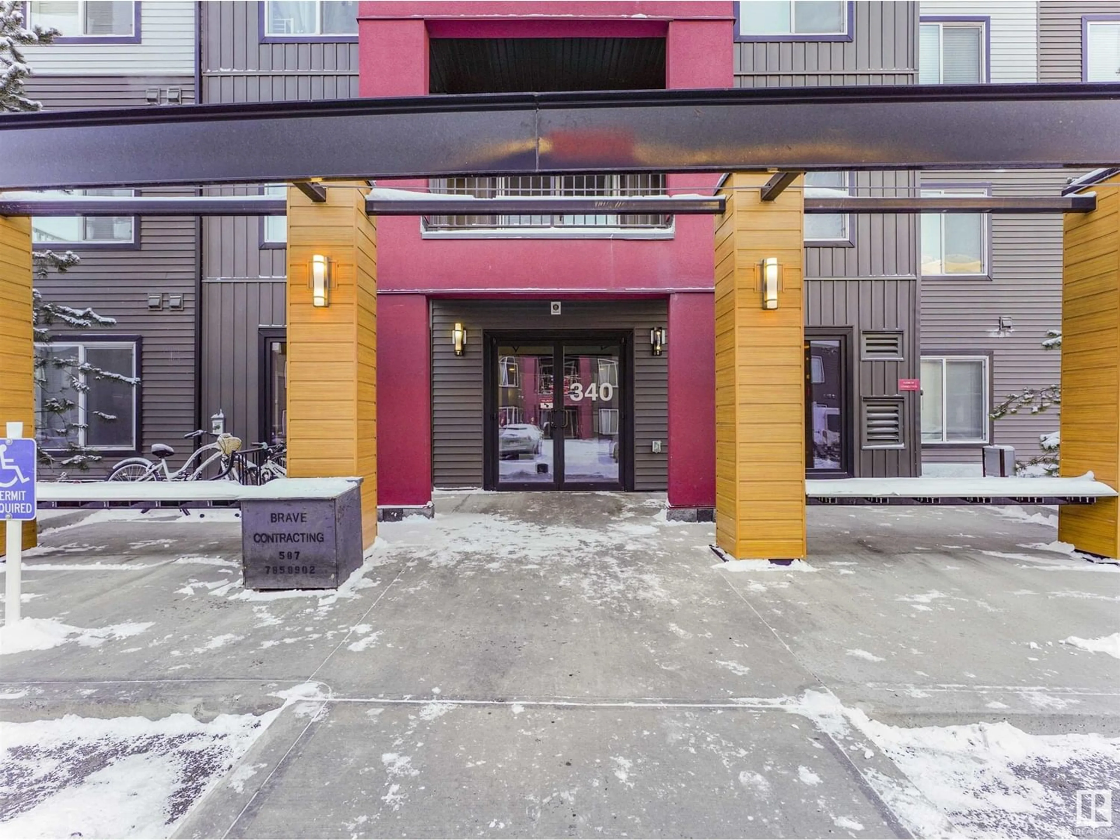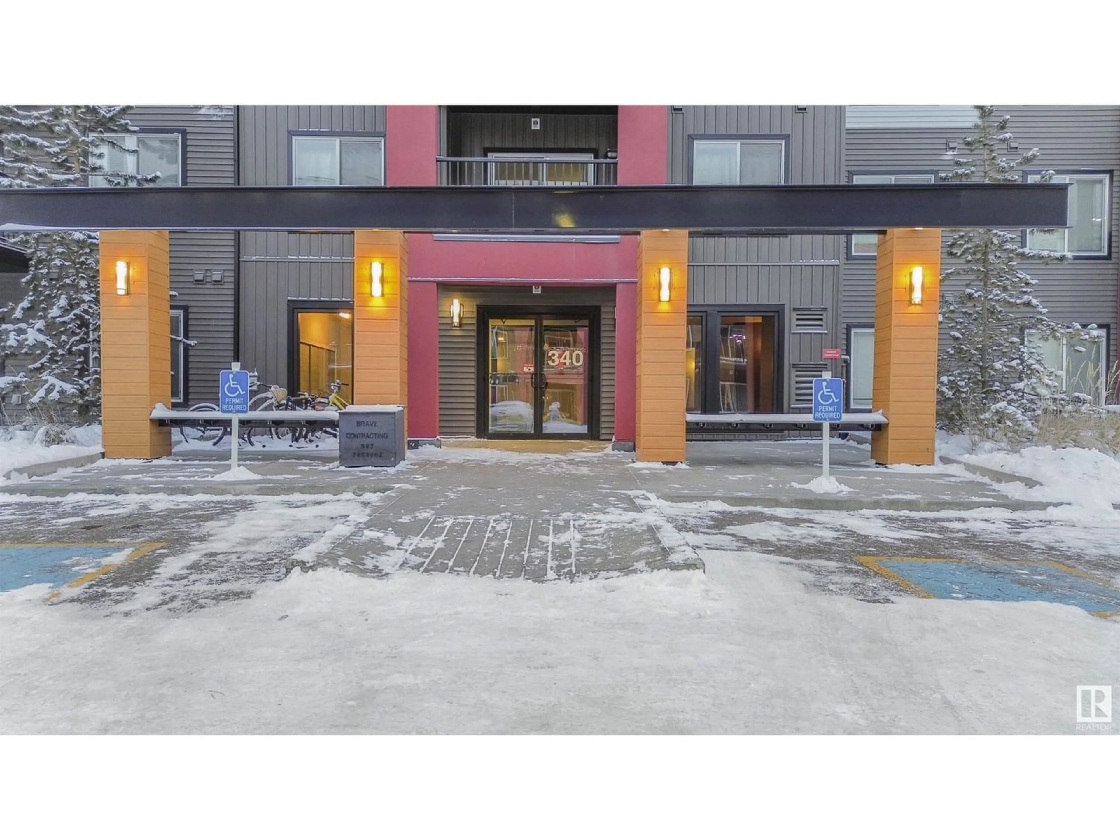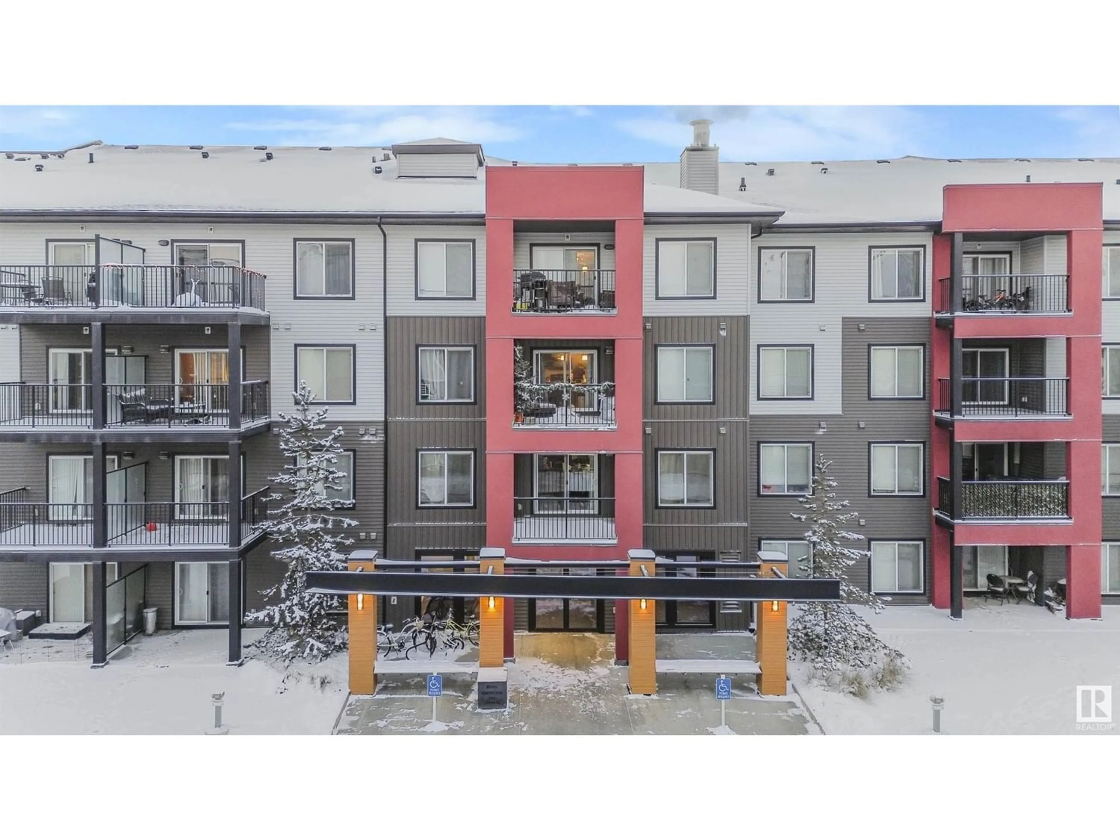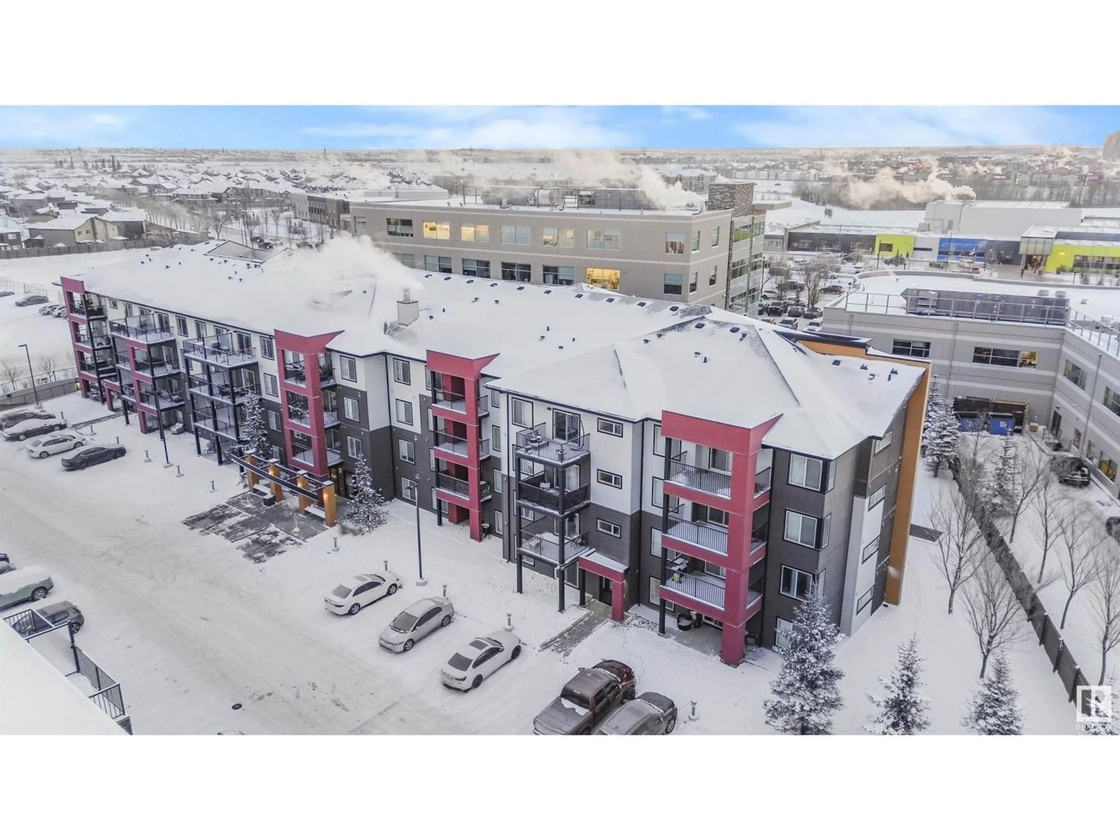#214 340 Windermere RD NW, Edmonton, Alberta T6W2P2
Contact us about this property
Highlights
Estimated ValueThis is the price Wahi expects this property to sell for.
The calculation is powered by our Instant Home Value Estimate, which uses current market and property price trends to estimate your home’s value with a 90% accuracy rate.Not available
Price/Sqft$267/sqft
Est. Mortgage$816/mo
Maintenance fees$436/mo
Tax Amount ()-
Days On Market353 days
Description
Stunning & amazing 1bed, den,2full bath, 2parking(1U/G heated & 1Surface), 2nd floor apartment located in the heart of Windermere. Terrific layout w/natural light all day, open concept kitchen w/lovely cabinetry & plenty of counter space including an eating bar. Beautiful laminate floor stretch across main living space & sliding patio door lead to spacious balcony for BBQ. Master bedroom w/walk through closet take you to the 4pcs ensuite. With Plenty of storage unit is clean & pet/smoke free! Brand new Laundry in suite. Titled parking stalls conveniently located close to staircase & unit. Walking distance to all possible shopping stores, day cares, medical, banking, restaurants, VIP Cineplex! Terwillegar Rec. centre & dog park not too far away. 2 Schools, Starbucks, Subway, Superstore across the street! A. Henday, Terwillegar Dr. take you to opposite side of the city or airport in no time! Yoga studio,pizza store,East Indian restaurant,Dance Academy,River Valley & many amenities just few steps away. (id:39198)
Property Details
Interior
Features
Upper Level Floor
Primary Bedroom
10.1 m x 9.6 mDen
11.1 m x 10.5 mExterior
Parking
Garage spaces 2
Garage type -
Other parking spaces 0
Total parking spaces 2
Condo Details
Inclusions
Property History
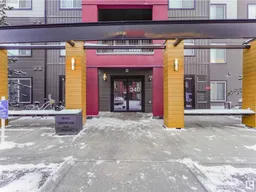 46
46
