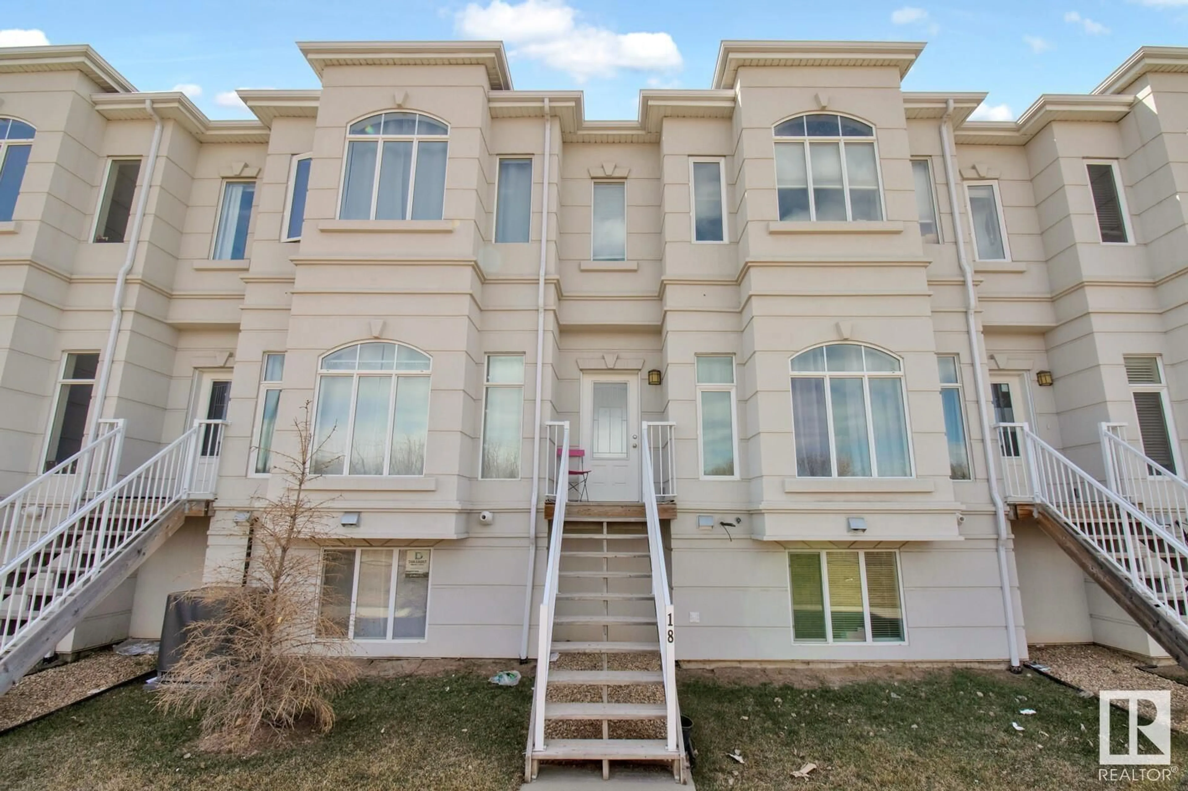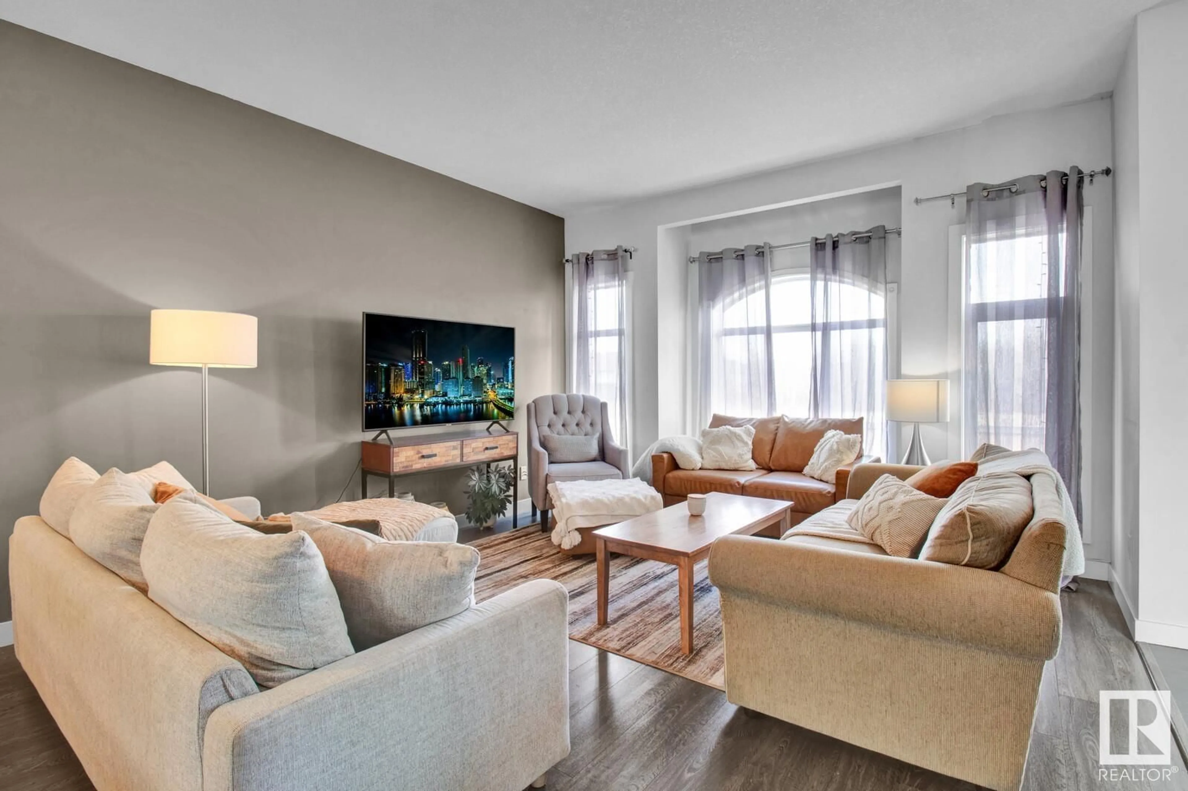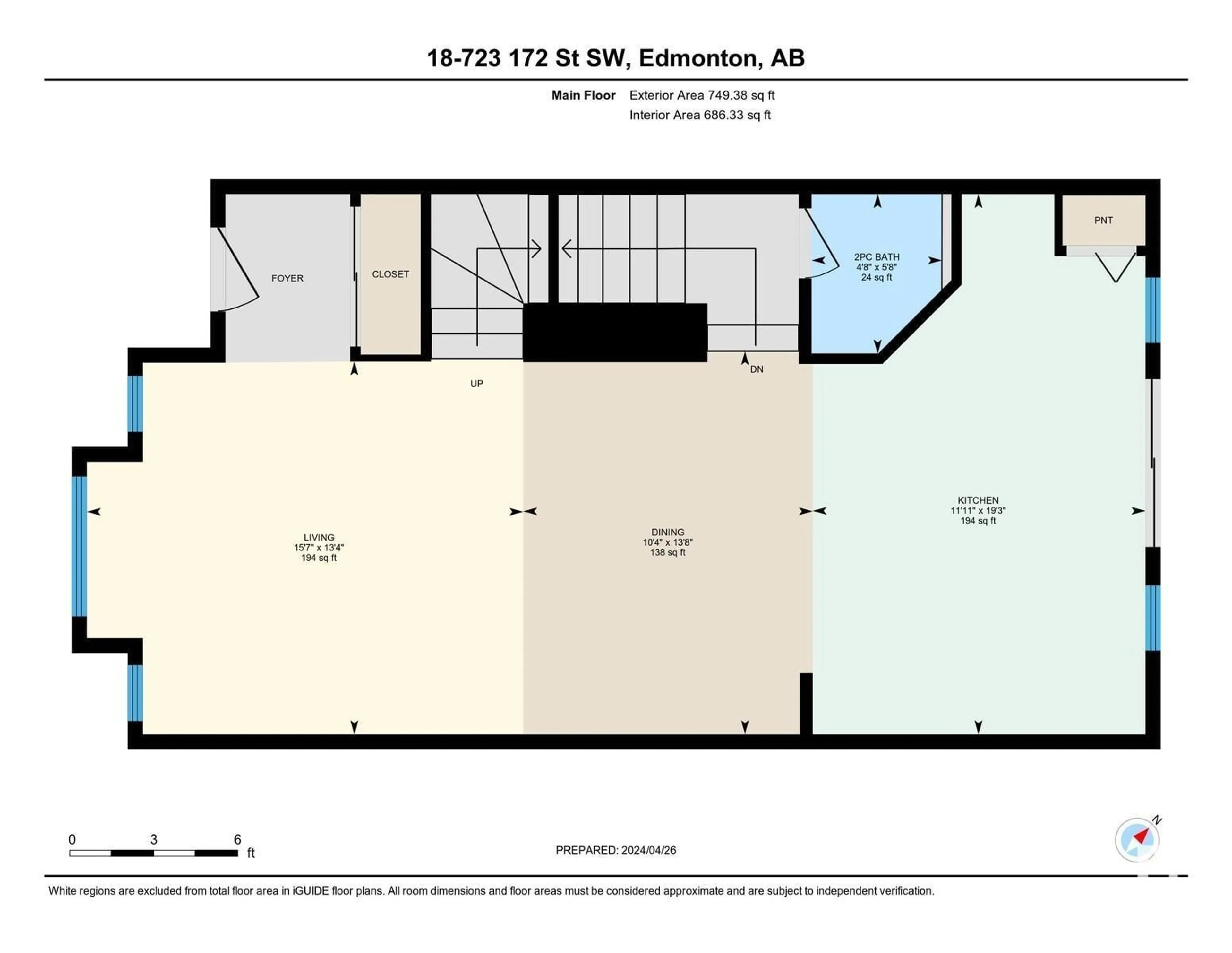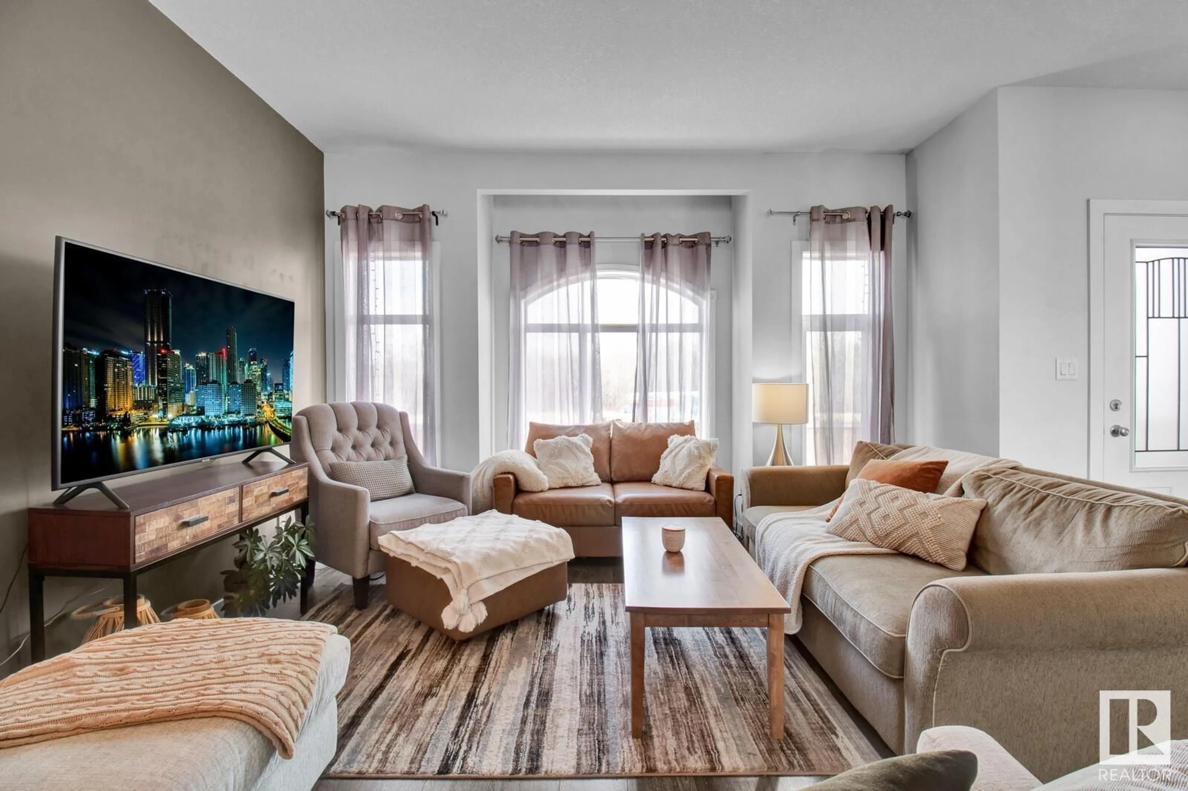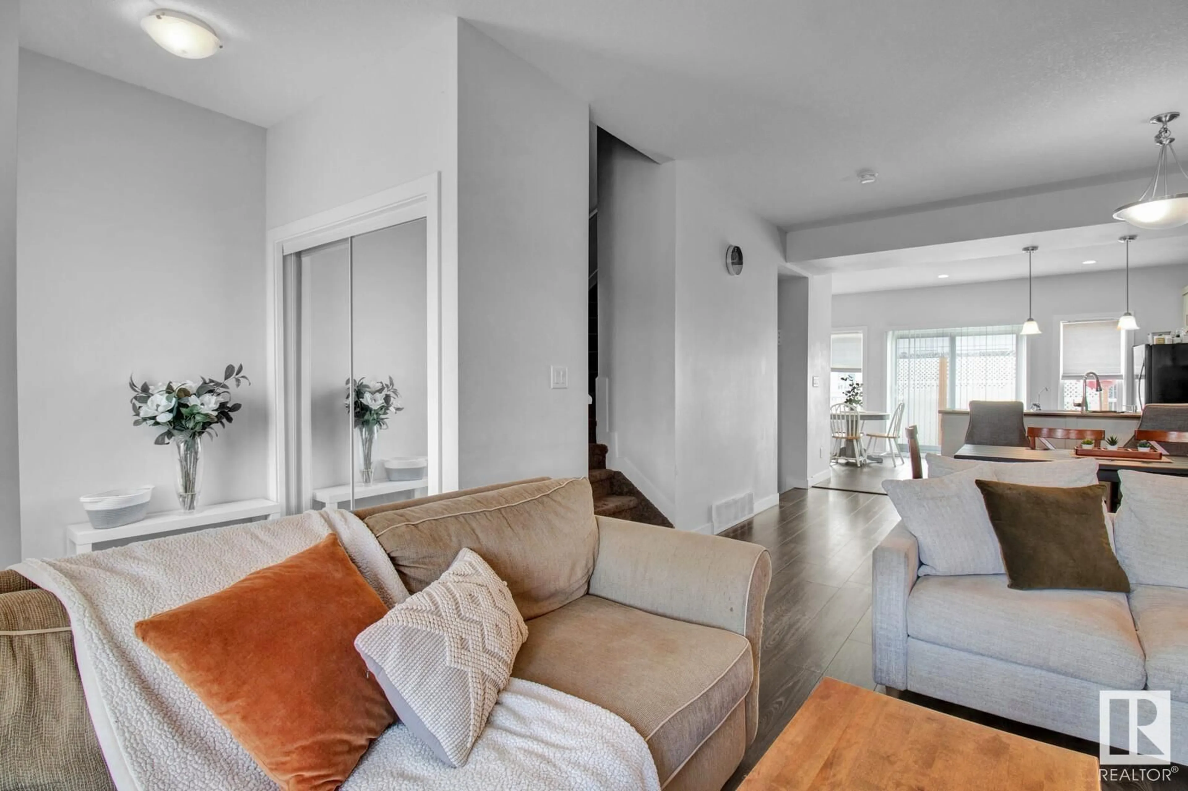#18 723 172 ST SW, Edmonton, Alberta T6W2N6
Contact us about this property
Highlights
Estimated ValueThis is the price Wahi expects this property to sell for.
The calculation is powered by our Instant Home Value Estimate, which uses current market and property price trends to estimate your home’s value with a 90% accuracy rate.Not available
Price/Sqft$219/sqft
Est. Mortgage$1,460/mo
Maintenance fees$345/mo
Tax Amount ()-
Days On Market1 day
Description
Discover modern living in this highly coveted 4-bedroom townhouse nestled in the sought-after Windermere community. Boasting 4 bathrooms, this residence offers ample space and convenience for every member of the household. The open-concept layout creates an inviting atmosphere, seamlessly integrating the kitchen, living, and dining areas. Step outside onto the spacious balcony, perfect for relaxing evenings or entertaining guests. With four bedrooms, there's room for everyone to have their own private retreat. The master bedroom features an ensuite bathroom for added luxury and comfort. Additionally, three more bathrooms ensure convenience and privacy for all residents and guests. Located in the heart of Windermere, this townhouse offers easy access to a wealth of amenities and attractions. From shopping and dining to recreational activities, schools, Anthony Henday and everything you need is just moments away. Don't miss out on the opportunity to call this exquisite townhouse your new home. (id:39198)
Property Details
Interior
Features
Basement Floor
Bedroom 4
3.89 m x 3.11 mExterior
Parking
Garage spaces 2
Garage type Attached Garage
Other parking spaces 0
Total parking spaces 2
Condo Details
Inclusions
Property History
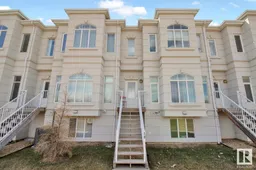 43
43
