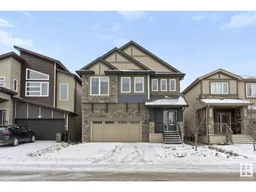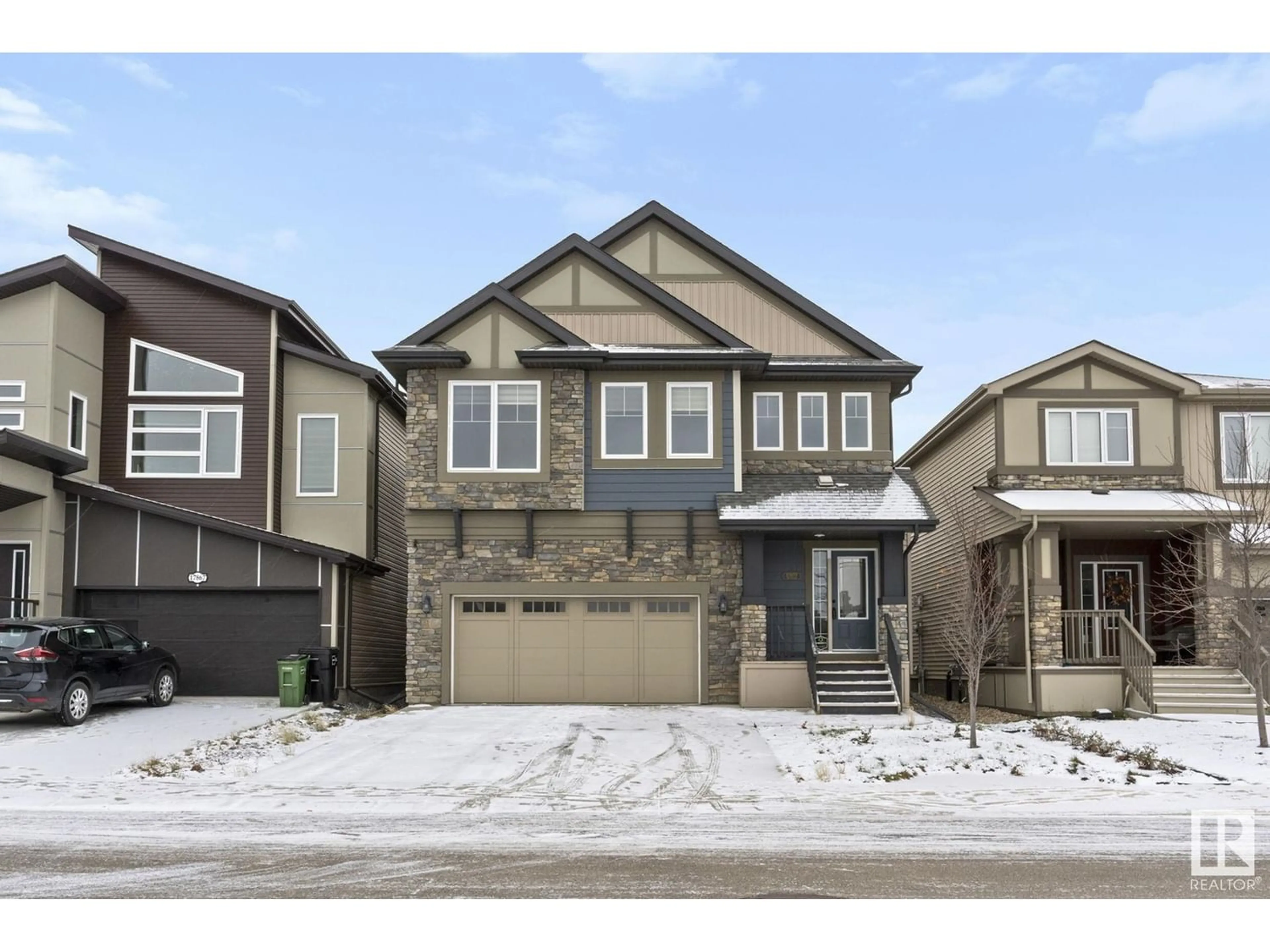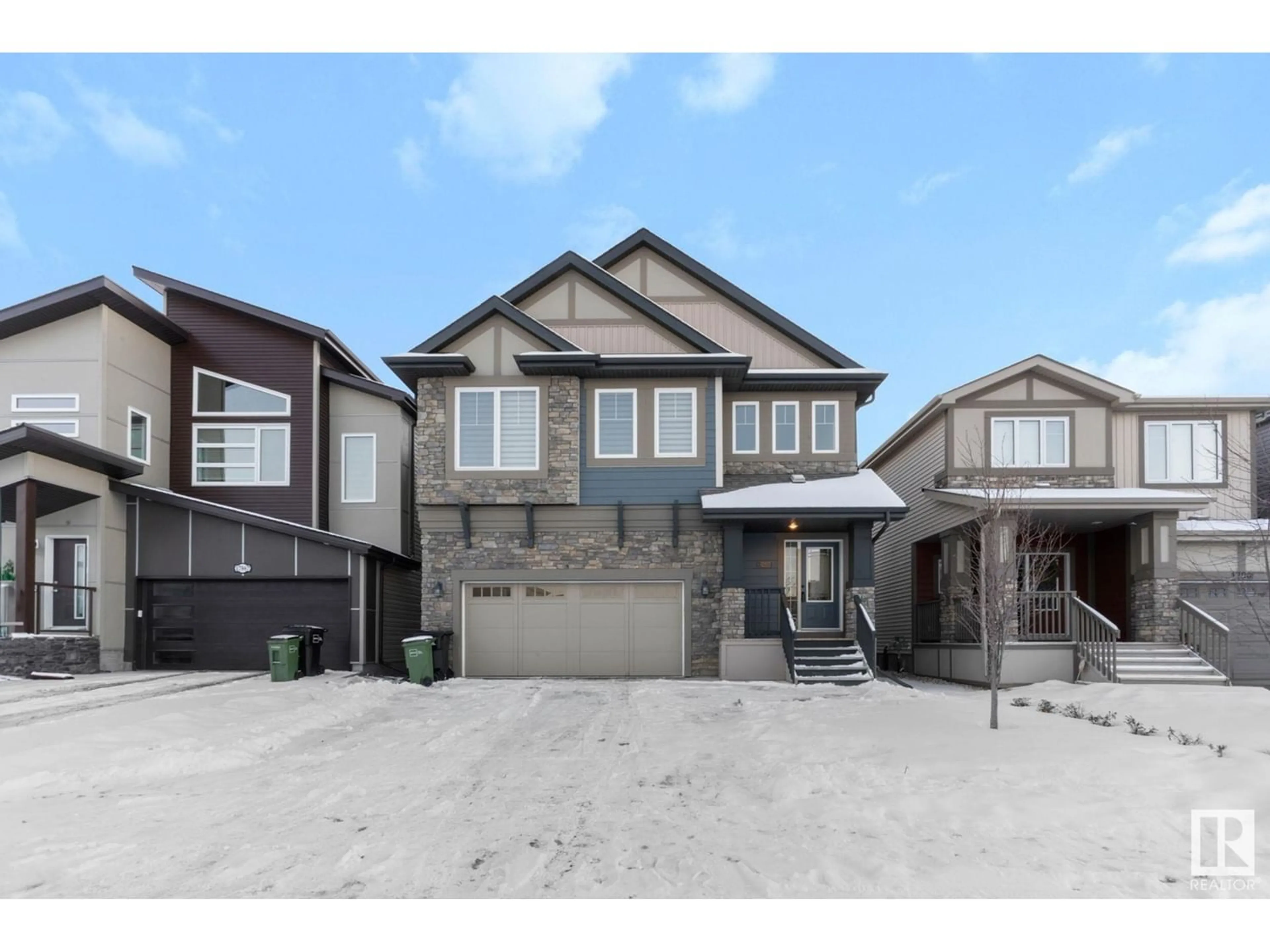17871 9 AV SW, Edmonton, Alberta T6W2S7
Contact us about this property
Highlights
Estimated ValueThis is the price Wahi expects this property to sell for.
The calculation is powered by our Instant Home Value Estimate, which uses current market and property price trends to estimate your home’s value with a 90% accuracy rate.Not available
Price/Sqft$239/sqft
Est. Mortgage$2,572/mo
Tax Amount ()-
Days On Market248 days
Description
This 2 Storey on a 38 Pocket lot, fully landscaped, double attached garage and a open concept home in the highly sought-after Windermere neighbourhood is a blend of beauty, spaciousness, and premium features that will wow you. It has over 3300 sqft of living space, which includes a Fully Finished Basement. Upstairs, you'll find 3 beds and 2 baths including a master suite complete with a 5-piece ensuite, with a freestanding tub, a large bonus room and a laundry room. The main floor layout is designed for convenience, with amenities like a half bathroom, a walk-through pantry that leads to a the kitchen equipped with abundant cabinetry, granite countertops, stainless steel appliances and a large space for hosting gatherings. Luxury abounds with central AC, hardwood floors, a living room graced by a fireplace, numerous south-facing windows that flood the home with warm natural light. The basement boasts a Rec Room with a fireplace and stonework and another half bathroom. This beautiful home is ready for you! (id:39198)
Property Details
Interior
Features
Upper Level Floor
Bedroom 2
Bedroom 3
Bonus Room
Primary Bedroom
Property History
 46
46

