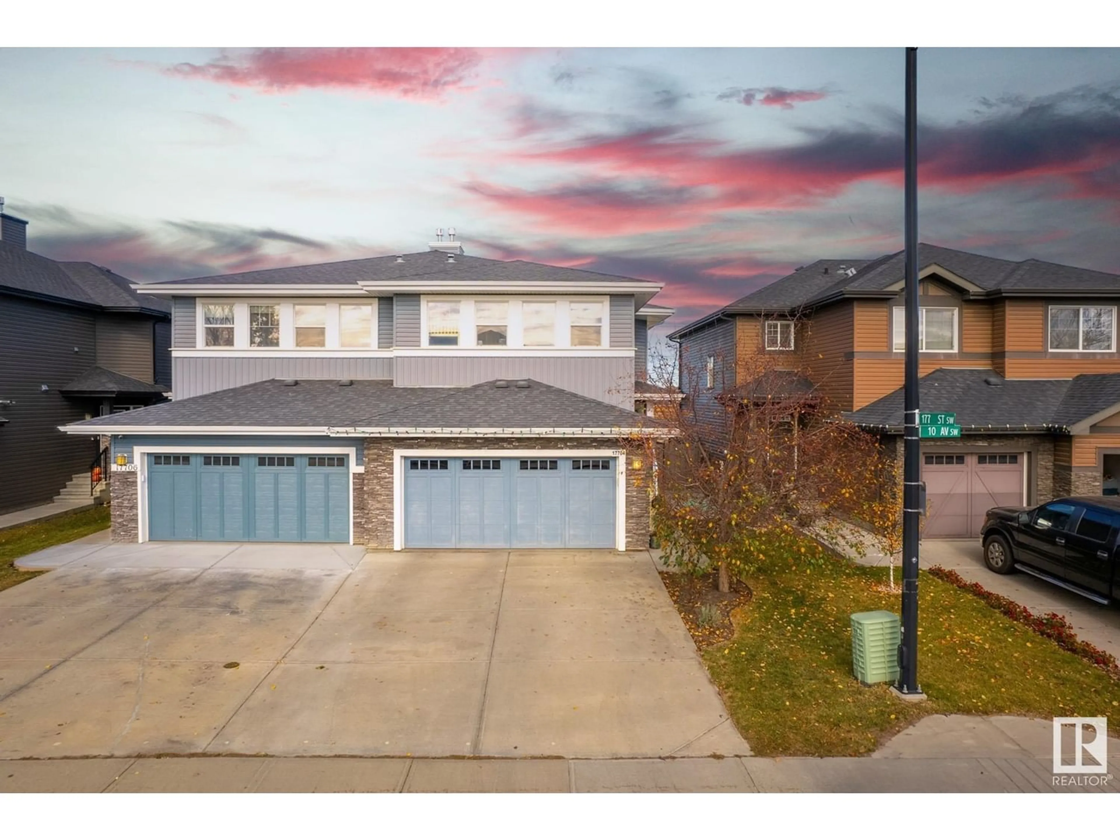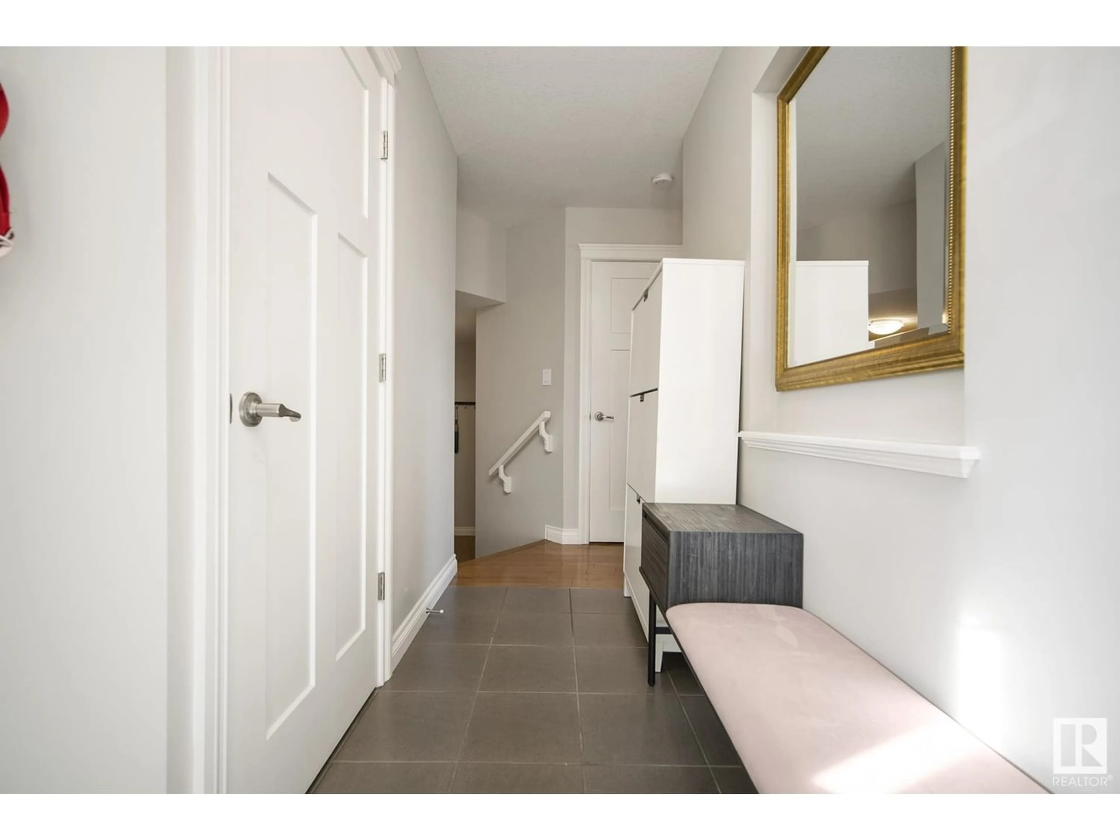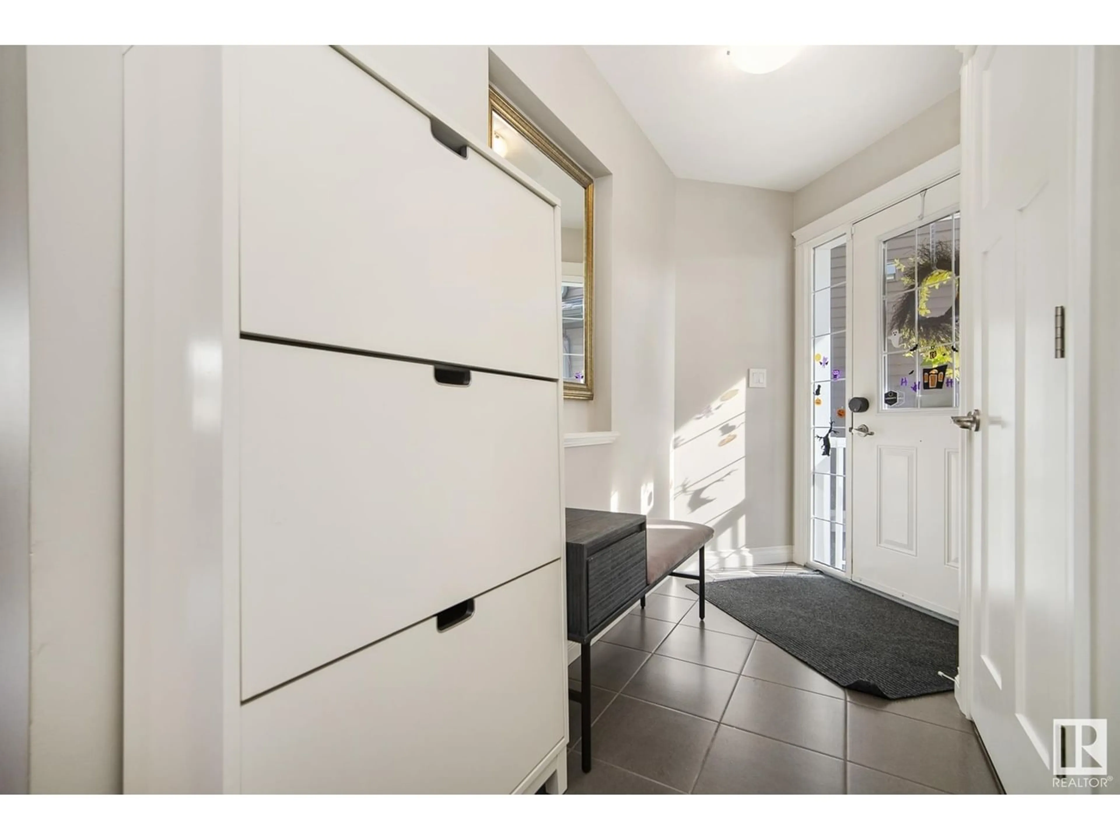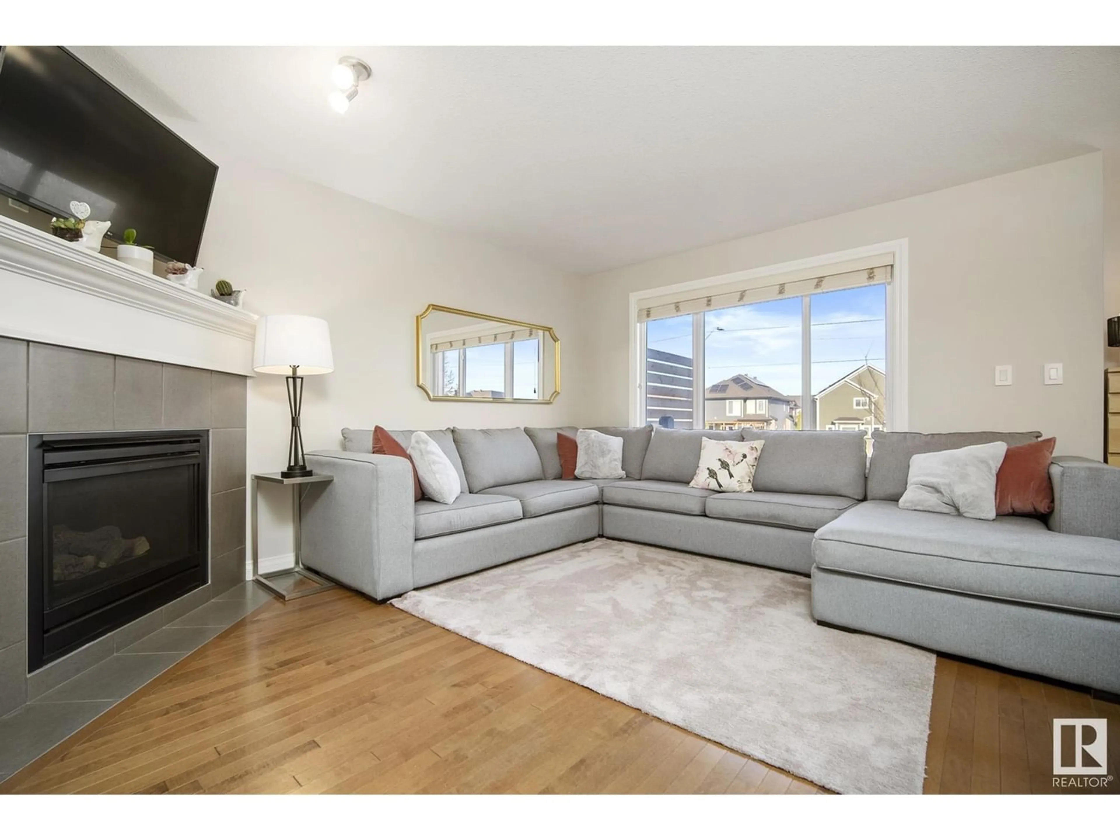17704 10 AV SW, Edmonton, Alberta T6W1Z9
Contact us about this property
Highlights
Estimated ValueThis is the price Wahi expects this property to sell for.
The calculation is powered by our Instant Home Value Estimate, which uses current market and property price trends to estimate your home’s value with a 90% accuracy rate.Not available
Price/Sqft$278/sqft
Est. Mortgage$1,889/mo
Tax Amount ()-
Days On Market1 year
Description
Built in 2012 by award-winning builder Dolce Vita, this Windermere duplex with nearly 1600sqft of living space is as good as new! The open-concept main floor showcases a modern kitchen with granite countertops, SS appliances, a pantry and plenty of white cabinets. Gleaming hardwood floors add warmth, while the corner fireplace sets a cozy ambiance. Upstairs, find 3 spacious bedrooms, a bonus room and the conveniently located laundry. The primary bedroom offers a 3pc ensuite bath and walk-in closet. Your fully fenced and landscaped backyard is complete with a 10'x12' wooden deck, perfect for summer gatherings with friends and family. The double attached garage makes parking a breeze in all weather conditions. Convenience is key, with schools, shopping, banks, theatres, and more within a 5-minute reach. Plus, easy access to Anthony Henday for citywide adventures. Your new lifestyle awaits! (id:39198)
Property Details
Interior
Features
Main level Floor
Living room
3.7 m x 4.2 mDining room
3.3 m x 2.8 mKitchen
3.6 m x 3.4 mMud room
2.9 m x 1.5 mProperty History
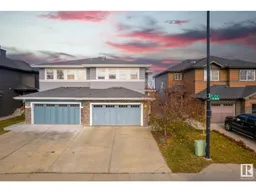 40
40
