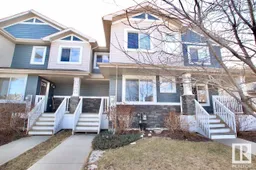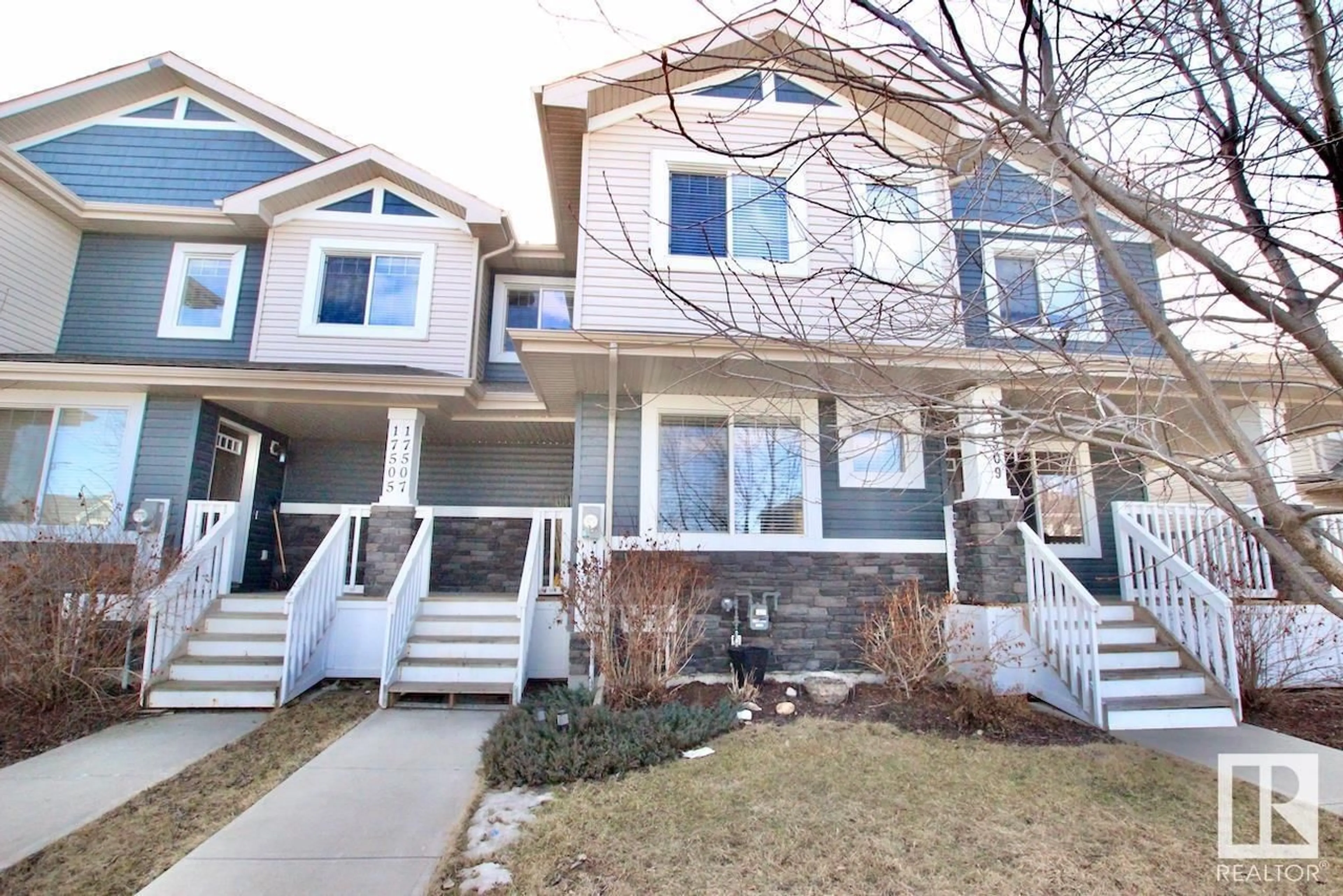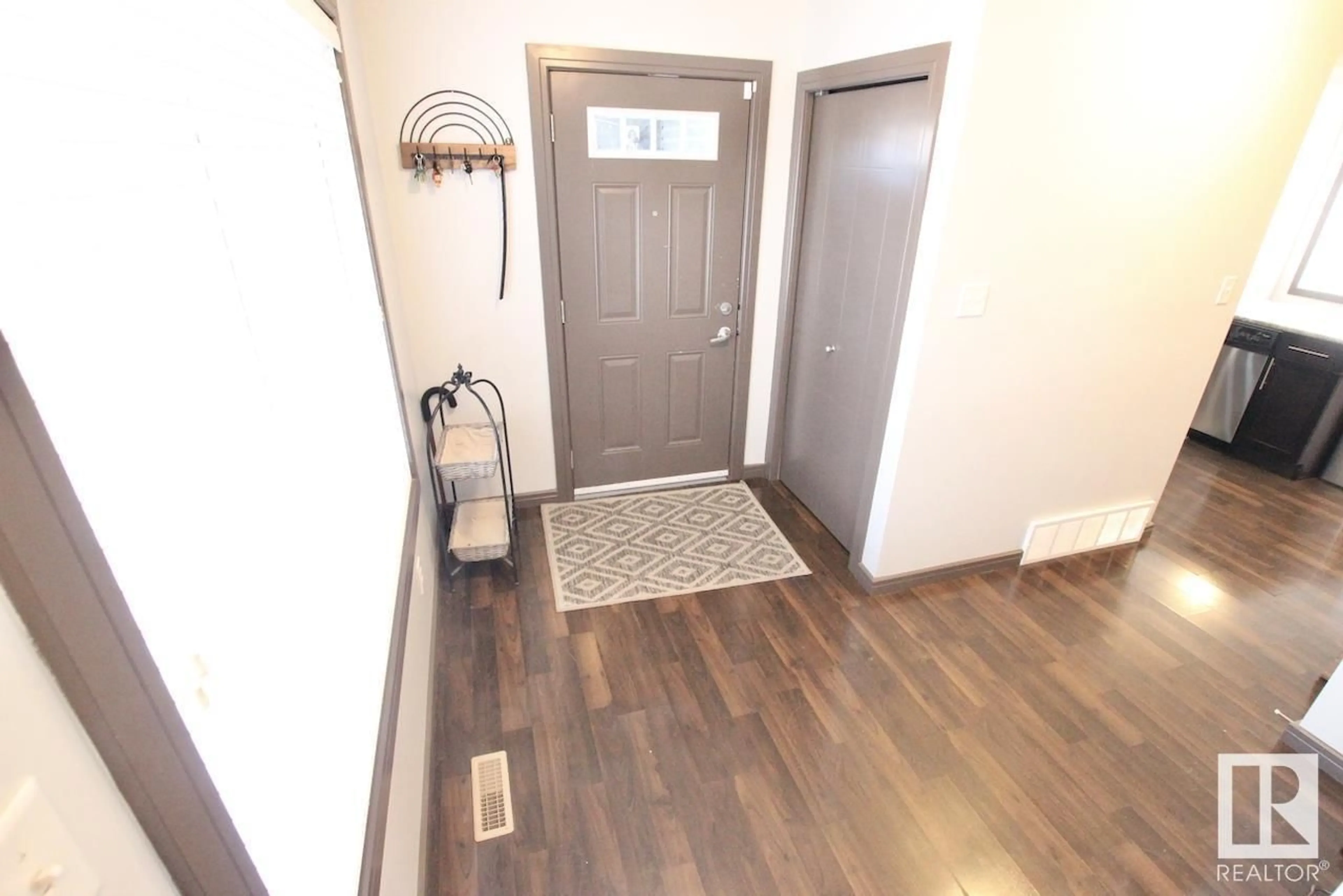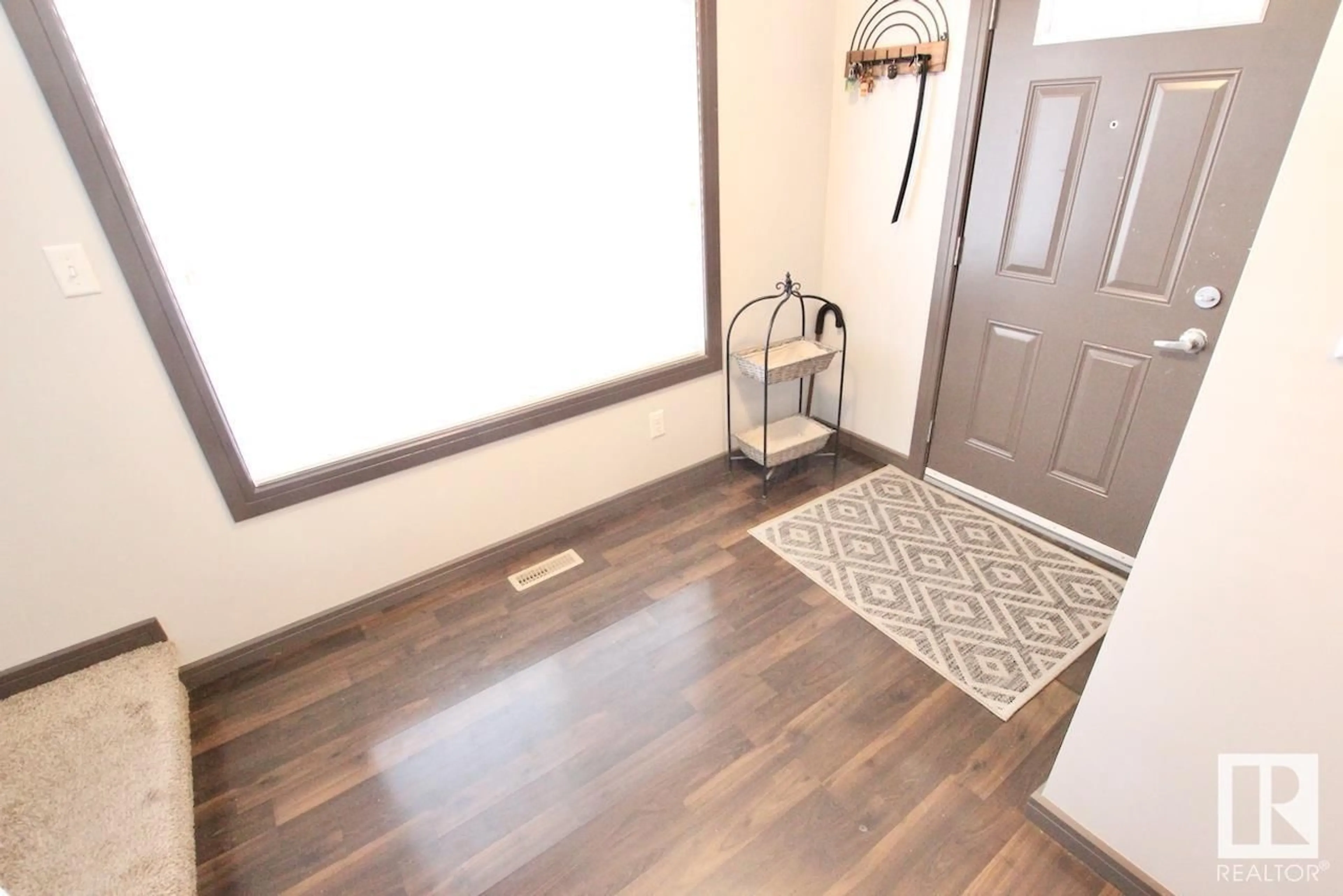17507 10 AV SW, Edmonton, Alberta T6W1Z7
Contact us about this property
Highlights
Estimated ValueThis is the price Wahi expects this property to sell for.
The calculation is powered by our Instant Home Value Estimate, which uses current market and property price trends to estimate your home’s value with a 90% accuracy rate.Not available
Price/Sqft$256/sqft
Est. Mortgage$1,503/mo
Tax Amount ()-
Days On Market227 days
Description
FULLY FINISHED townhouse with NO CONDO FEES & SINGLE ATTACHED GARAGE in desirable WINDERMERE! This 3 bed 2.5 bath home is sure to please! On the main floor enjoy the open concept kitchen/dining/living space with eat at island and gas fireplace. Upstairs there are 3 bedrooms 1 full bathroom including the large primary suite with a huge walk in closet! Downstairs the home is fully finished with a massive second living space, wet bar and loads of storage! Outside enjoy the extended deck and fenced backyard as well as the single attached garage that is perfect for keeping your vehicle dry all winter! The long parking pad is also a great addition for extra parking! Upgrades in the home include paint, fully finished basement, appliances, as well as upgraded attic insulation. Super close to everything with most amenities within walking distance! Only a 5 minute drive to Currents Of Windermere and 10 minute drive to the Terwilligar Rec Centre! Don't miss out on this great home at an affordable price! (id:39198)
Property Details
Interior
Features
Above Floor
Bedroom 2
Living room
Dining room
Kitchen
Property History
 43
43


