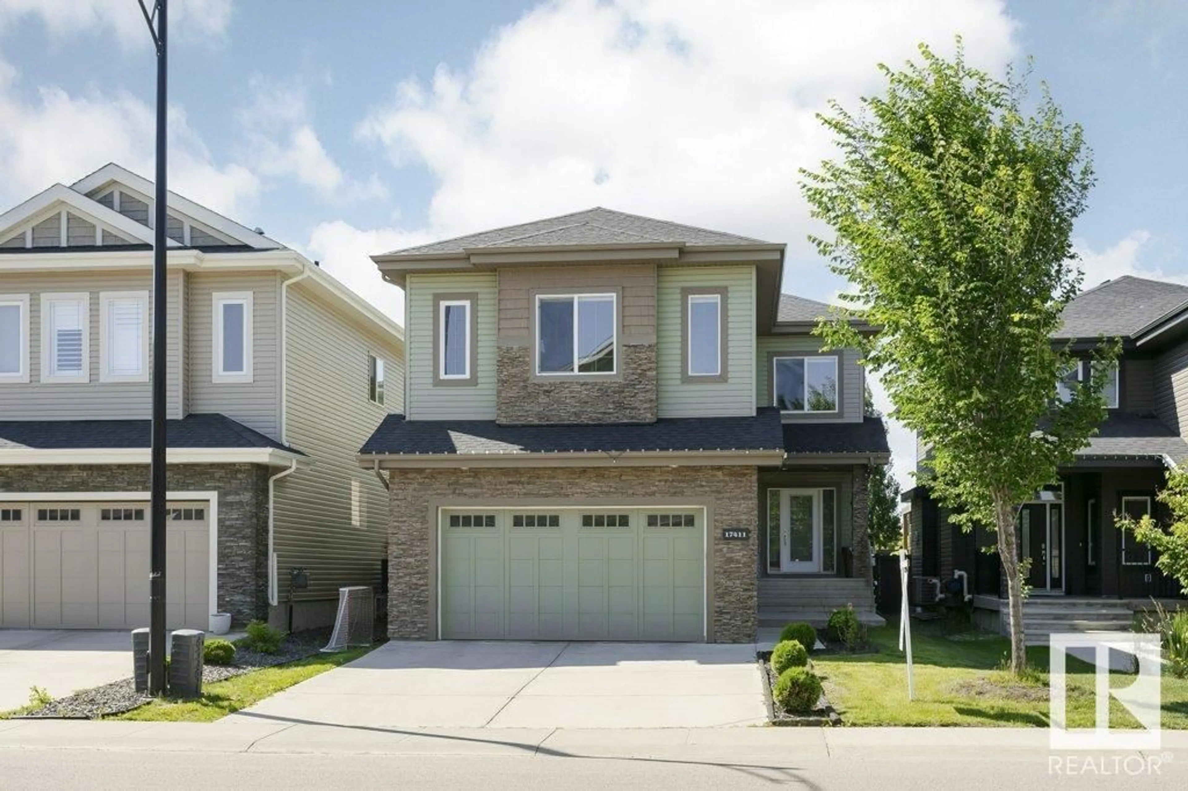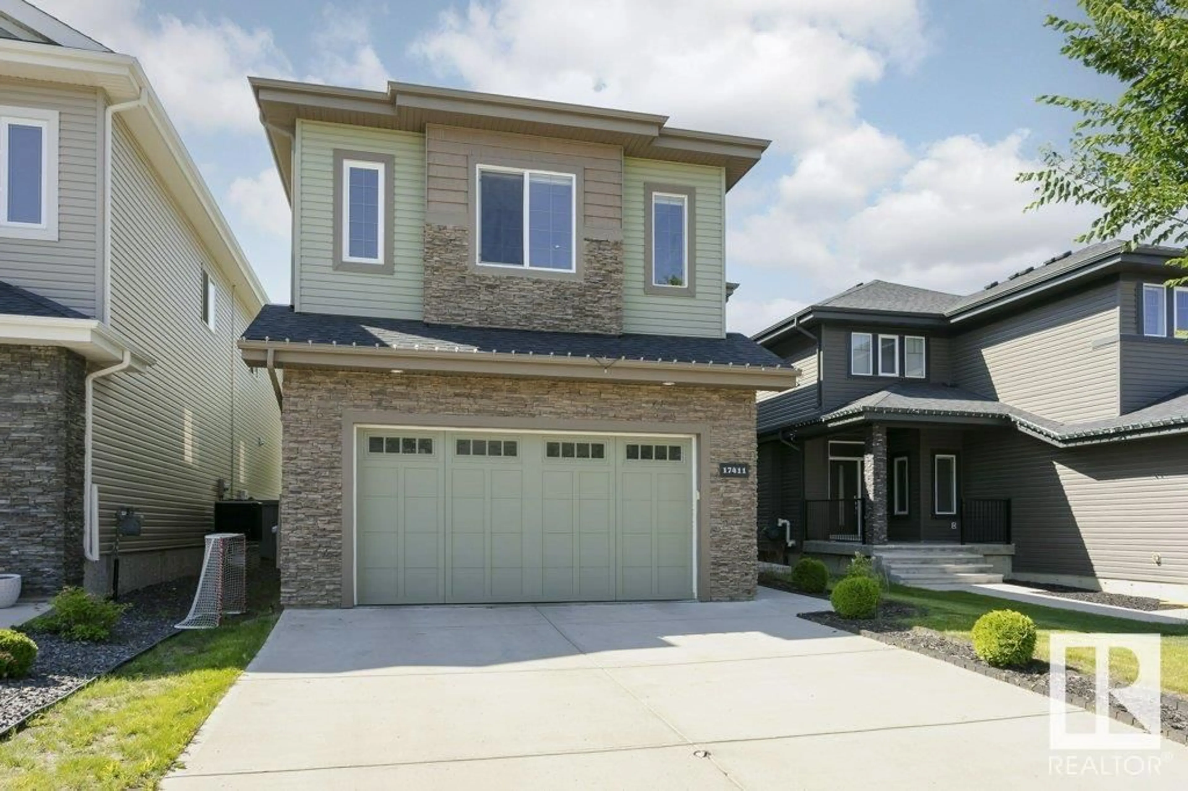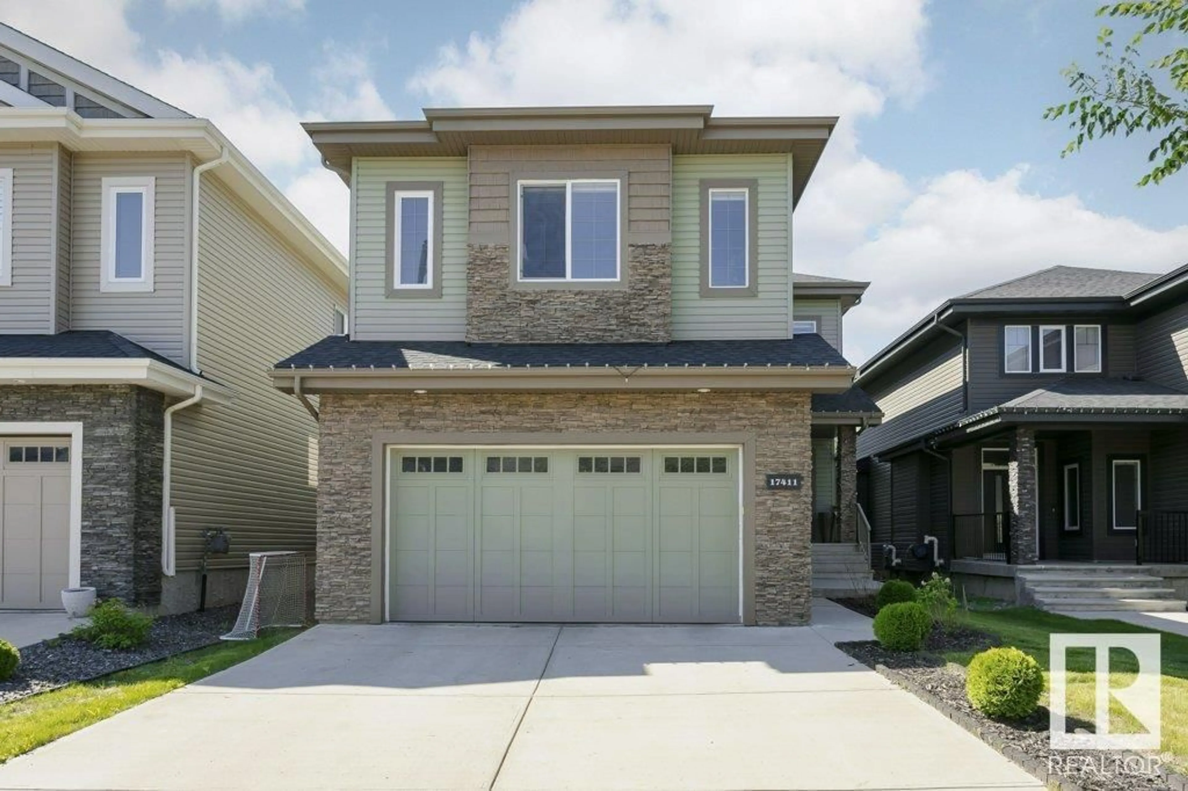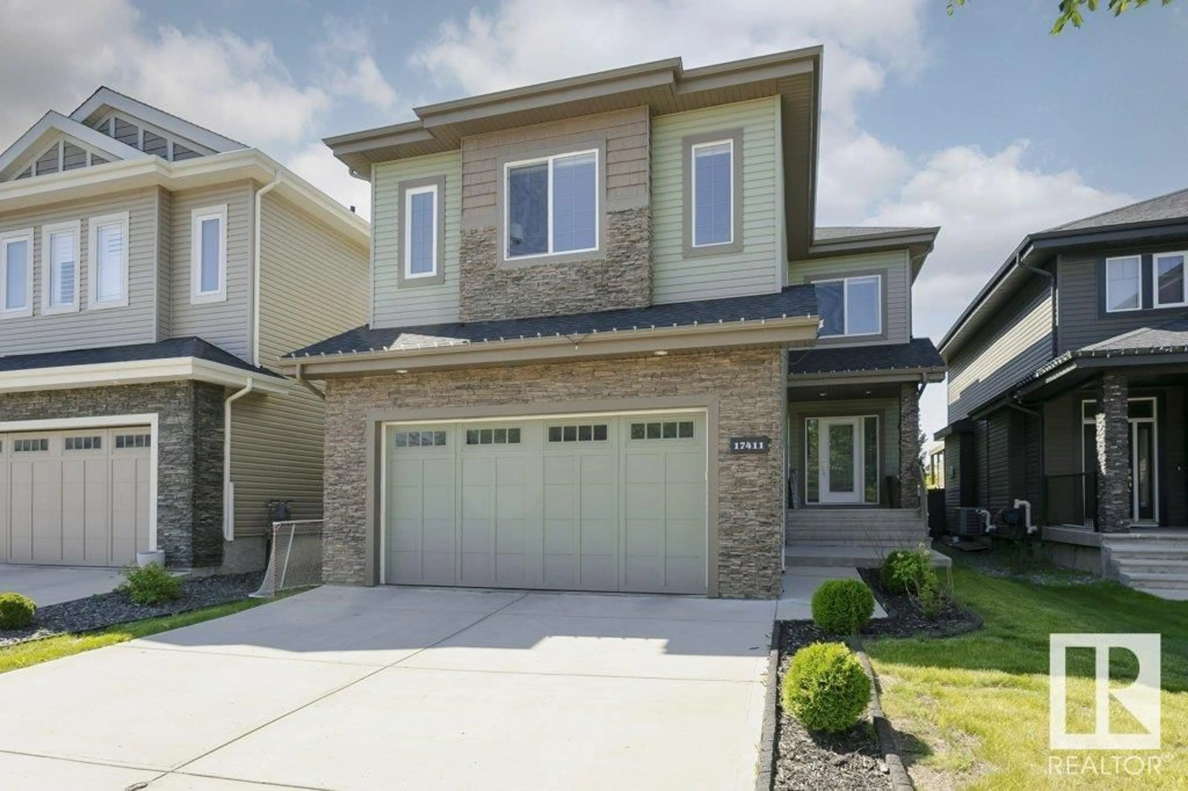17411 11 AV SW, Edmonton, Alberta T6W1Z7
Contact us about this property
Highlights
Estimated ValueThis is the price Wahi expects this property to sell for.
The calculation is powered by our Instant Home Value Estimate, which uses current market and property price trends to estimate your home’s value with a 90% accuracy rate.Not available
Price/Sqft$245/sqft
Est. Mortgage$2,899/mo
Tax Amount ()-
Days On Market170 days
Description
Located in Windermere South, this immaculate single-owner residence offers a spacious 2-storey layout with 4 bedrooms, 4 baths, a den & a bonus room, covering 2744 square feet. The open-concept great room design features a chef's island quartz kitchen, ample cabinets, and engineered hardwood floors on the main level. The inviting great room includes a gas fireplace framed by a stone facade. The dining area leads to a deck with a gas line for outdoor cooking. Upstairs, a large bonus room and 4 bedrooms await, one of which features a jack and jill full bath. The Owner's Suite boasts a generous walk-in closet and a luxurious 5-piece ensuite. An upstairs laundry room adds convenience. This pristine home is perfect for a growing family and offers the possibility of quick possession. The property is beautifully landscaped & fenced, with a double garage. Enjoy the convenience of being steps away from shopping and amenities in this safe, secure, and highly desirable community. (id:39198)
Property Details
Interior
Features
Main level Floor
Living room
4.94 m x 4.88 mDining room
4.03 m x 2.93 mKitchen
4.02 m x 4.16 mDen
3.49 m x 3.04 mExterior
Parking
Garage spaces 4
Garage type -
Other parking spaces 0
Total parking spaces 4




