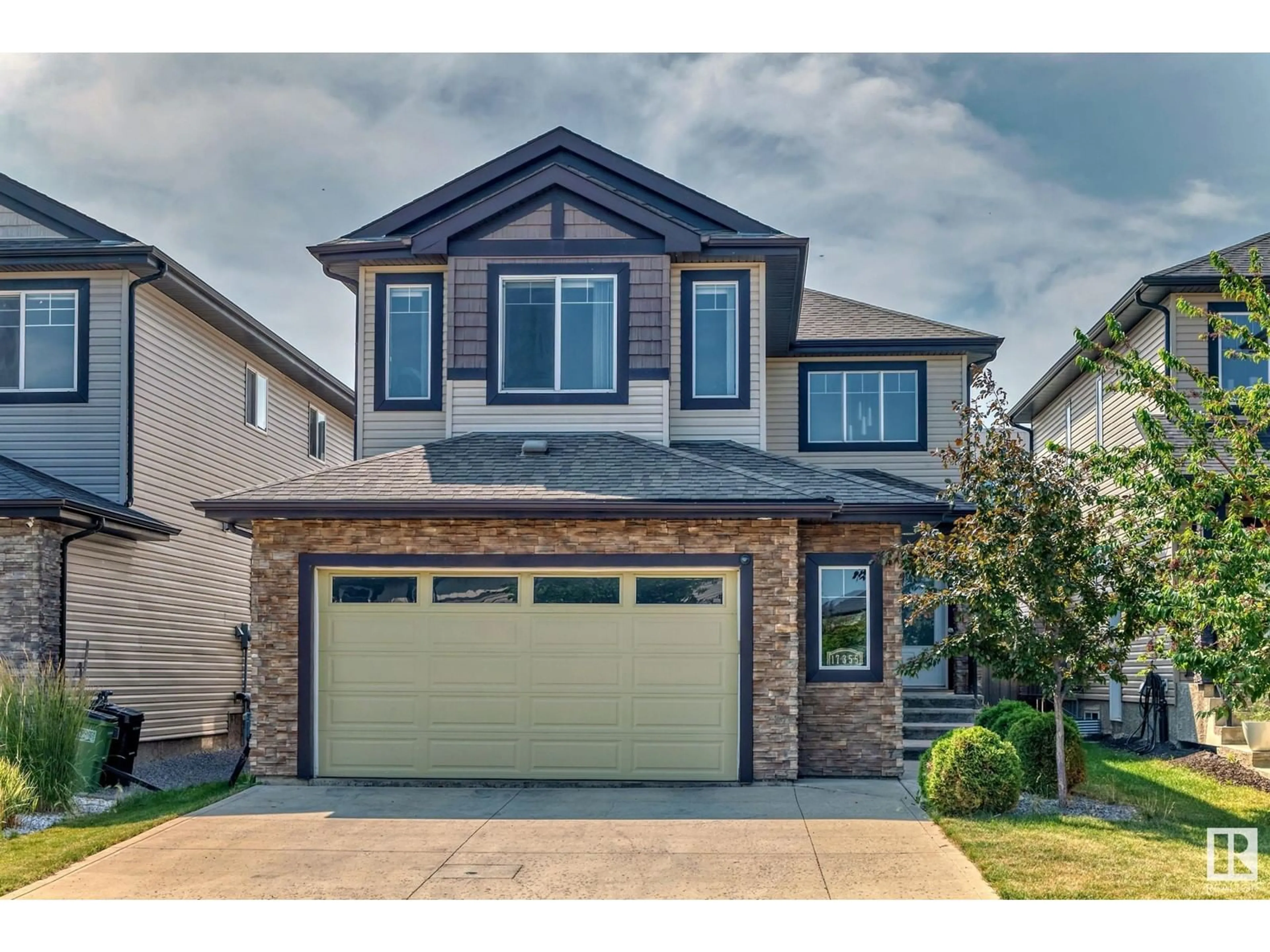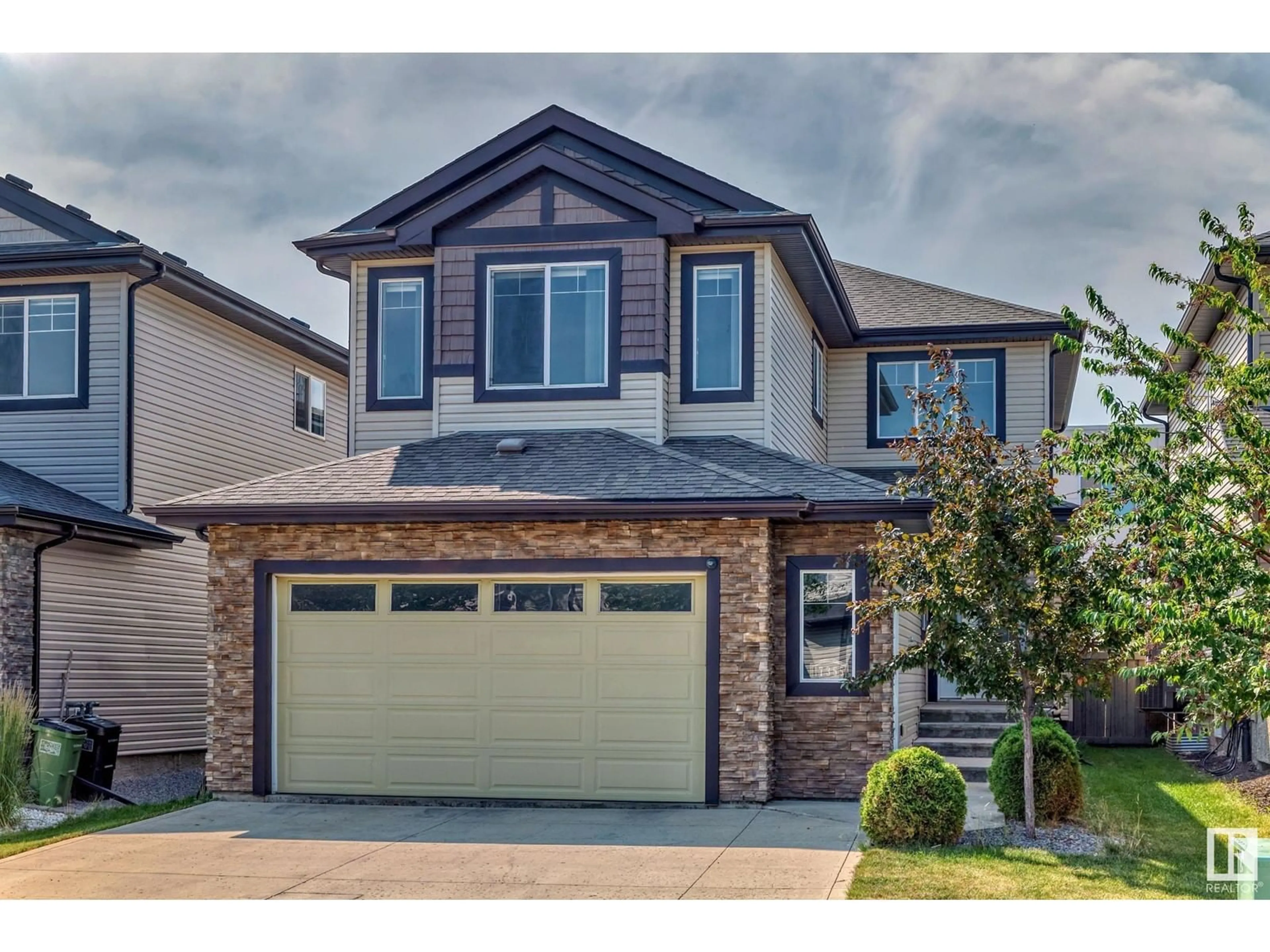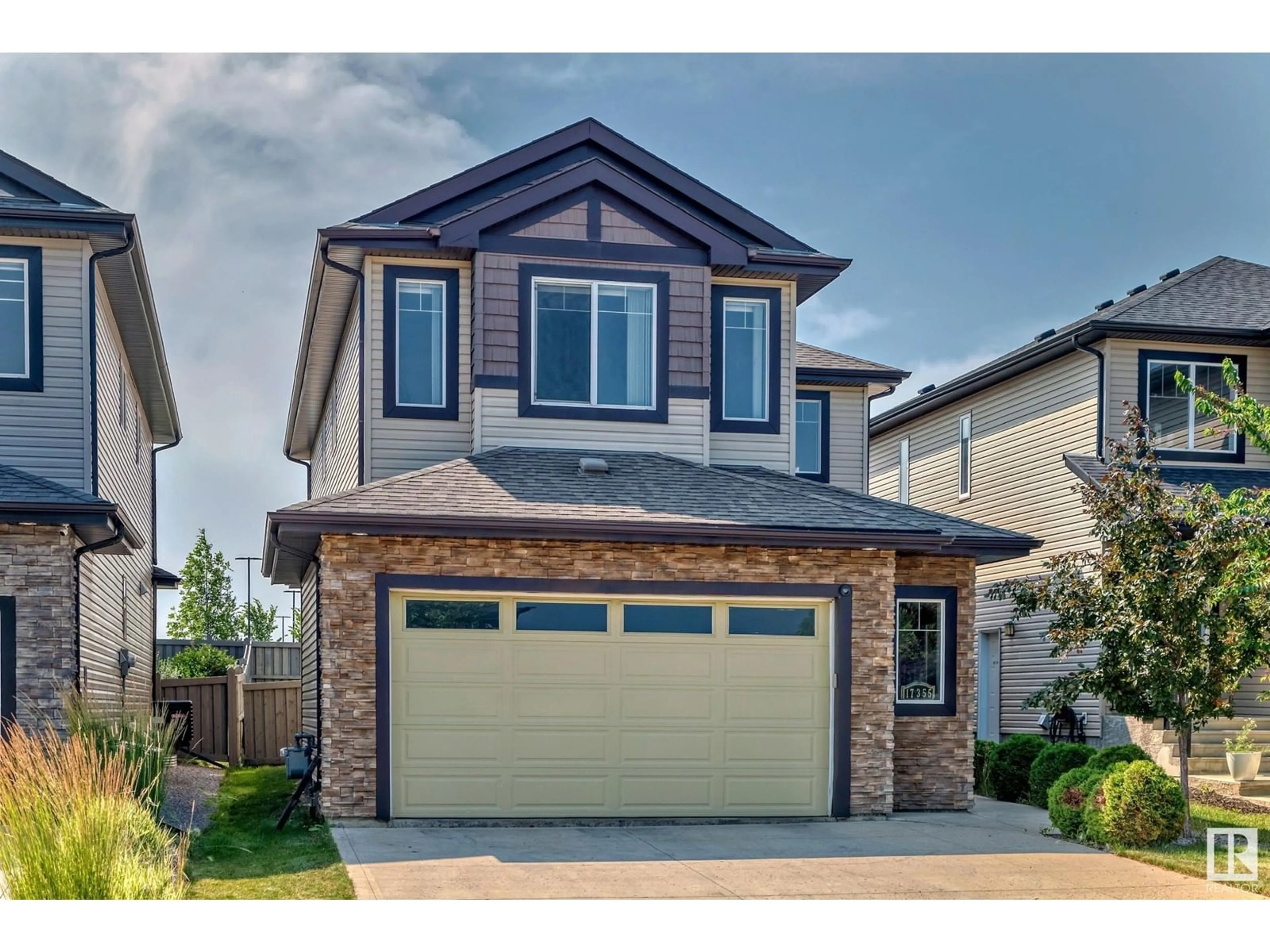17355 11 AV SW, Edmonton, Alberta T6W1Z6
Contact us about this property
Highlights
Estimated ValueThis is the price Wahi expects this property to sell for.
The calculation is powered by our Instant Home Value Estimate, which uses current market and property price trends to estimate your home’s value with a 90% accuracy rate.Not available
Price/Sqft$269/sqft
Days On Market1 day
Est. Mortgage$2,701/mth
Tax Amount ()-
Description
Located in the desirable community of Windermere South in Edmonton, this 2,333 sqft two-story home features 3 bedrooms, 2.5 bathrooms, and an oversized garage. The main floor boasts a spacious open-concept living room, kitchen, dining room, and den. The south-facing backyard and large windows provide ample natural light, making the living and dining areas bright and pleasant. The kitchen has stainless steel appliances, sleek dark maple cabinets, and quartz countertops. The oversized garage offers ample storage space and a convenient side entry door. The second floor features a large bonus room, a generous primary bedroom with a 5-piece ensuite and walk-in closet, and two additional bedrooms with another 4-piece bathroom. The undeveloped basement offers the potential for customization to suit your tastes. This home is ideally located near the newly opened Movati Athletic, numerous amenities, shopping centers, nearby schools, and provides easy access to Anthony Henday Drive. (id:39198)
Property Details
Interior
Features
Main level Floor
Living room
4.56 m x 4.57 mDining room
3.62 m x 3.23 mKitchen
4.4 m x 3.7 mDen
2.79 m x 3.12 mProperty History
 53
53


