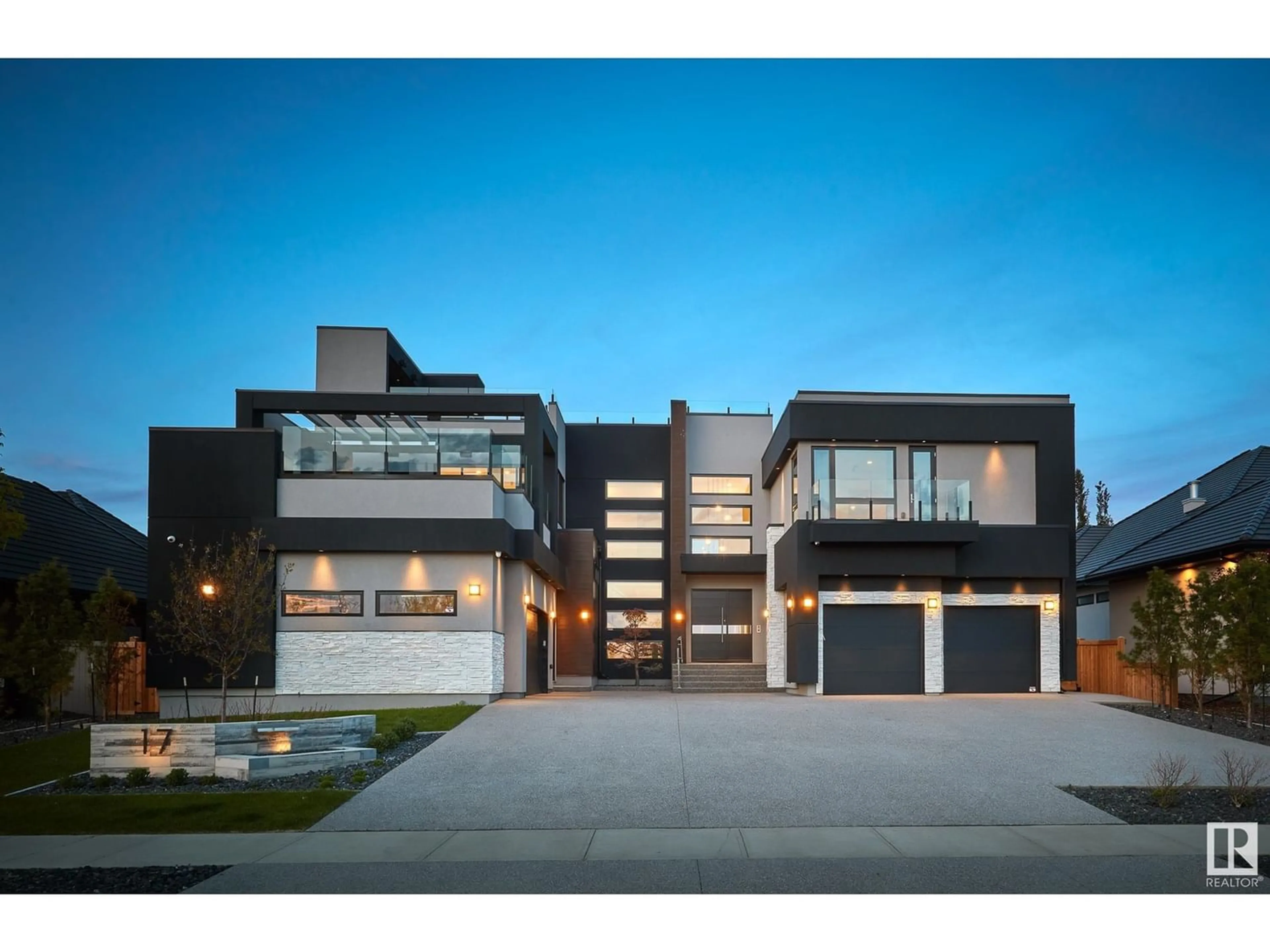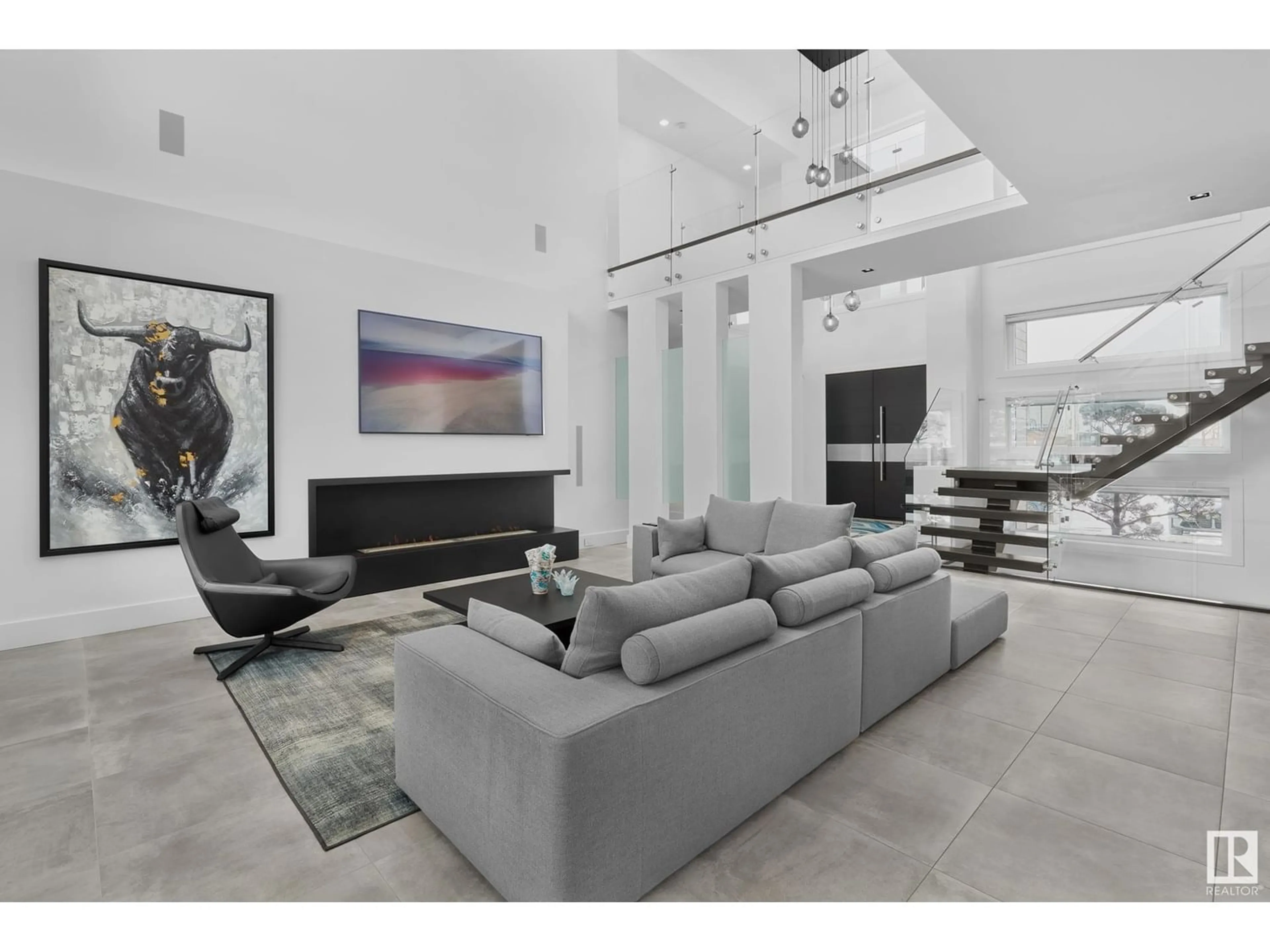17 WINDERMERE DR SW, Edmonton, Alberta T6W0S2
Contact us about this property
Highlights
Estimated ValueThis is the price Wahi expects this property to sell for.
The calculation is powered by our Instant Home Value Estimate, which uses current market and property price trends to estimate your home’s value with a 90% accuracy rate.Not available
Price/Sqft$510/sqft
Est. Mortgage$9,749/mo
Tax Amount ()-
Days On Market171 days
Description
VALUE! FAR BELOW REPLACEMENT COST! For those who refuse to settle, this custom built house is a cut above the rest. Located on one of Edmonton's most sought after streets this 6500 sqft (livable) home features 4 beds, 6 baths & two roof top patios. An entertainers dream, this masterpiece features an expansive main floor with soaring ceilings, killer kitchen with full prep kitchen & a one of a kind showcase stairwell from top to bottom! Gather your friends around the main floor bar or in the basement where you will find another full bar with temp controlled wine room - if entertaining is your thing, then this home is for you. The second floor features 3 beds, laundry, flex room & access to both roof top patio, one with a sunken swim spa that overlooks the river. The primary bed has an awe inspiring closet & en suite with a rain shower. Dual garages that hold 4 cars (can hold car lifts), in floor heat on all floors, dog run, covered deck with built in screens & beautiful landscaping are notable additions. (id:39198)
Property Details
Interior
Features
Basement Floor
Bedroom 4
4.84 m x 3.52 mRecreation room
8.87 m x 7.44 mExterior
Features
Parking
Garage spaces 8
Garage type -
Other parking spaces 0
Total parking spaces 8
Property History
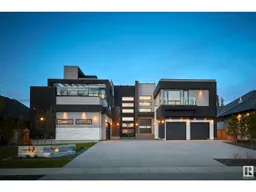 73
73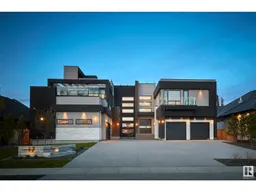 73
73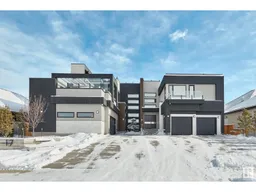 60
60
