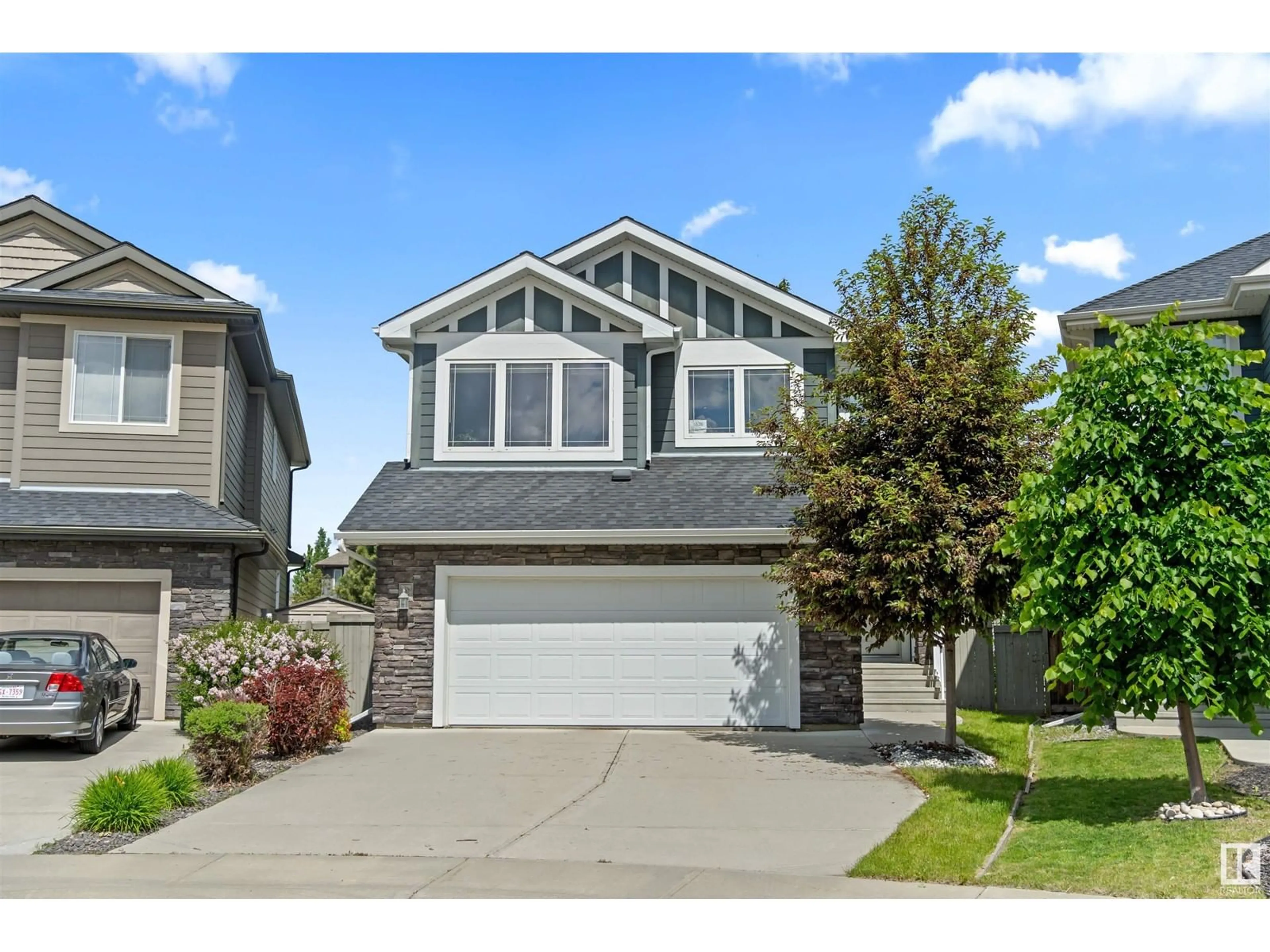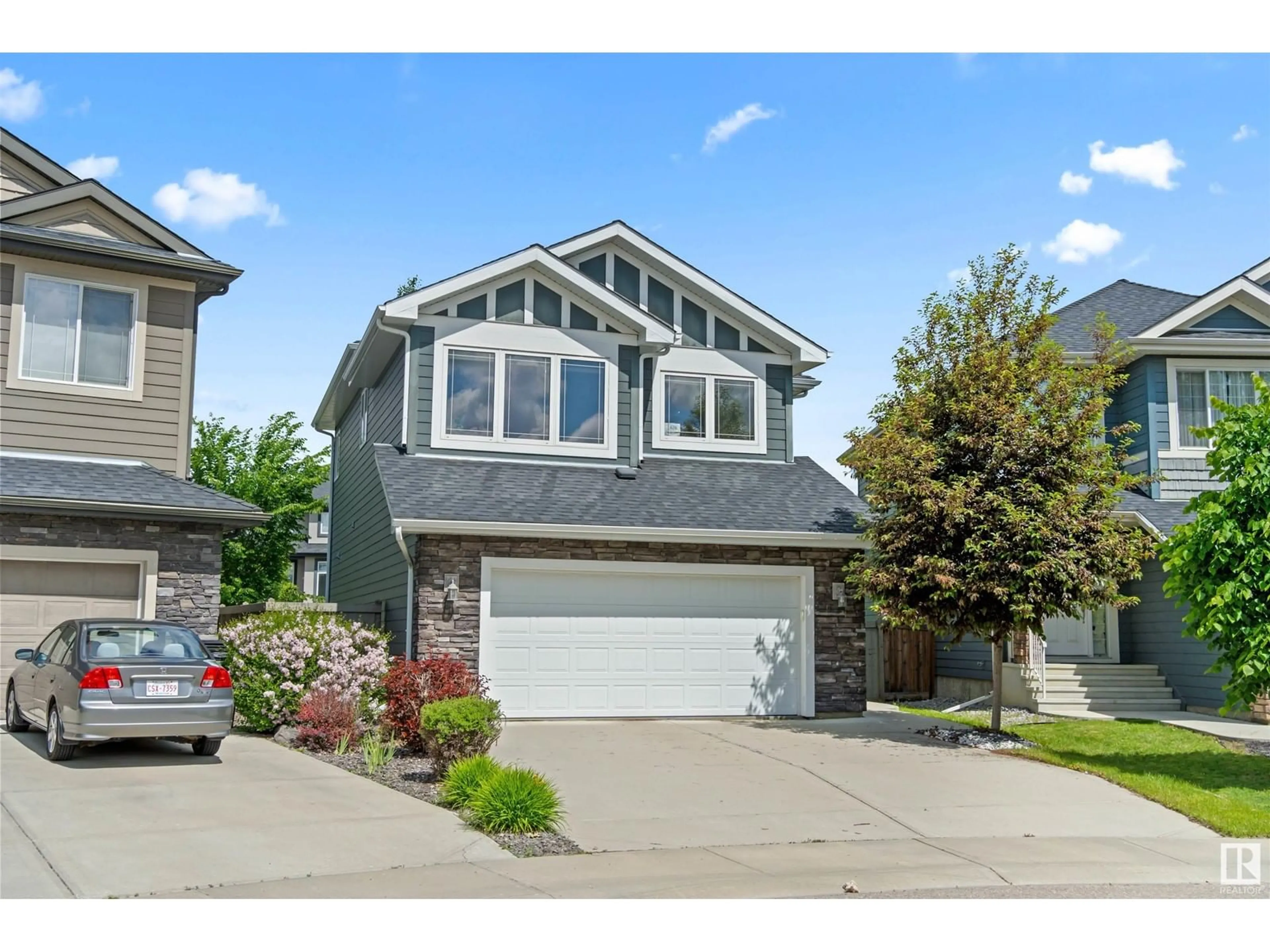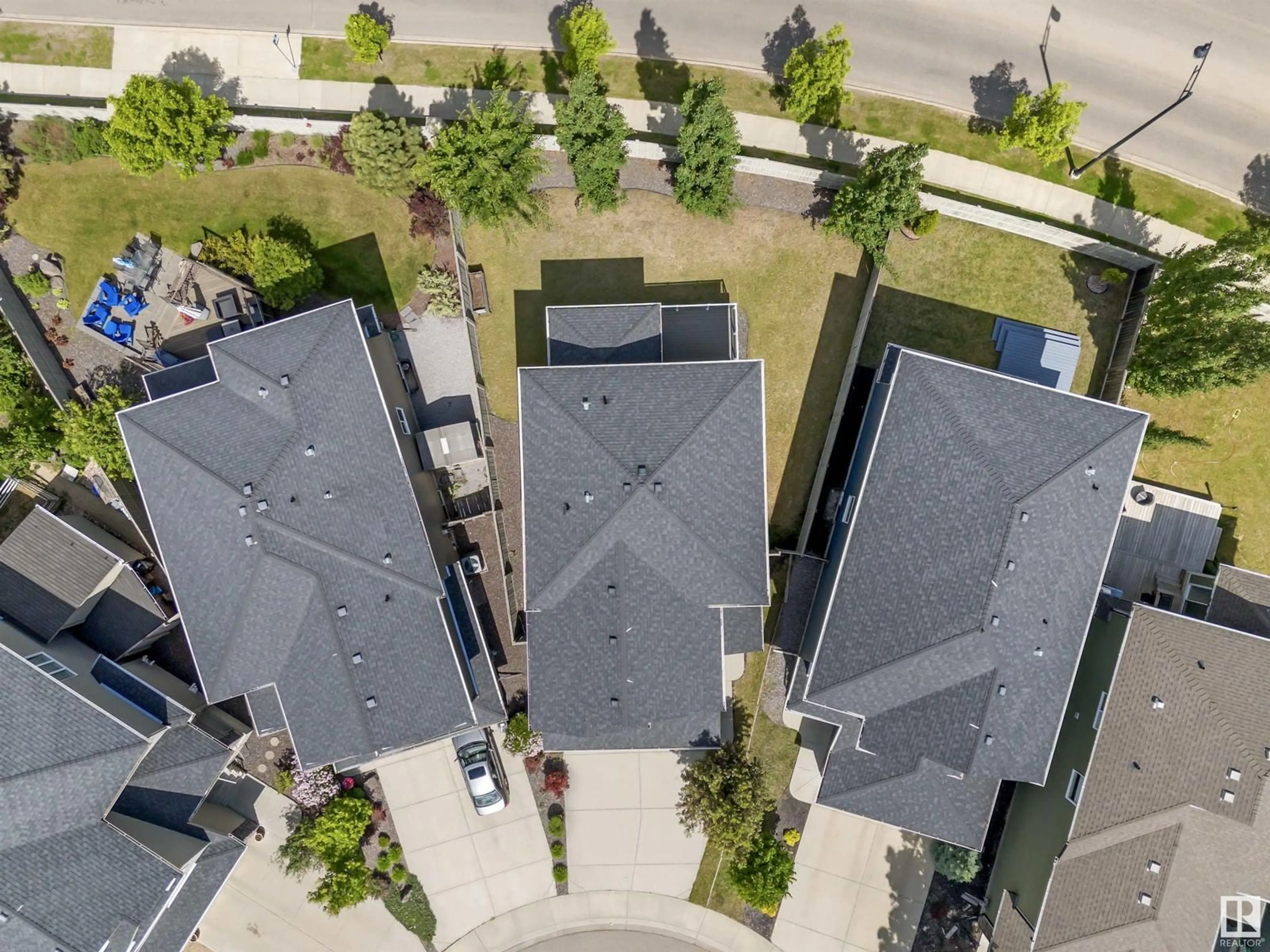1626 WATES CL SW, Edmonton, Alberta T6W0X5
Contact us about this property
Highlights
Estimated ValueThis is the price Wahi expects this property to sell for.
The calculation is powered by our Instant Home Value Estimate, which uses current market and property price trends to estimate your home’s value with a 90% accuracy rate.Not available
Price/Sqft$313/sqft
Days On Market36 days
Est. Mortgage$2,727/mth
Tax Amount ()-
Description
Discover this elegant 2-storey home in the prestigious Windermere community. Spanning 2023 SF, this property offers a spacious layout perfect for family living. With 3 generous bedrooms and 2.5 modern bathrooms, it ensures comfort for all. Located in a tranquil cul-de-sac, you'll enjoy privacy and reduced traffic. The fully landscaped and fenced yard provides a beautiful setting for relaxation and entertainment. Inside, the home features hardwood and tile flooring throughout, adding elegance and easy maintenance. The modern kitchen, equipped with stainless steel appliances, is a chef's dream. Living in Windermere means enjoying luxury and convenience. The community is known for its high affluence and quality of life. You'll have access to top-rated amenities, including the Currents of Windermere excellent schools and family-friendly environment, with numerous parks, playgrounds, and recreational facilities. Safety is paramount, with low crime rates enhancing its reputation as a secure neighborhood. (id:39198)
Property Details
Interior
Features
Main level Floor
Living room
12'10" x 15'8Dining room
11' x 8'11"Kitchen
14'2" x 15'7Mud room
10'5" x 10'7Property History
 51
51


