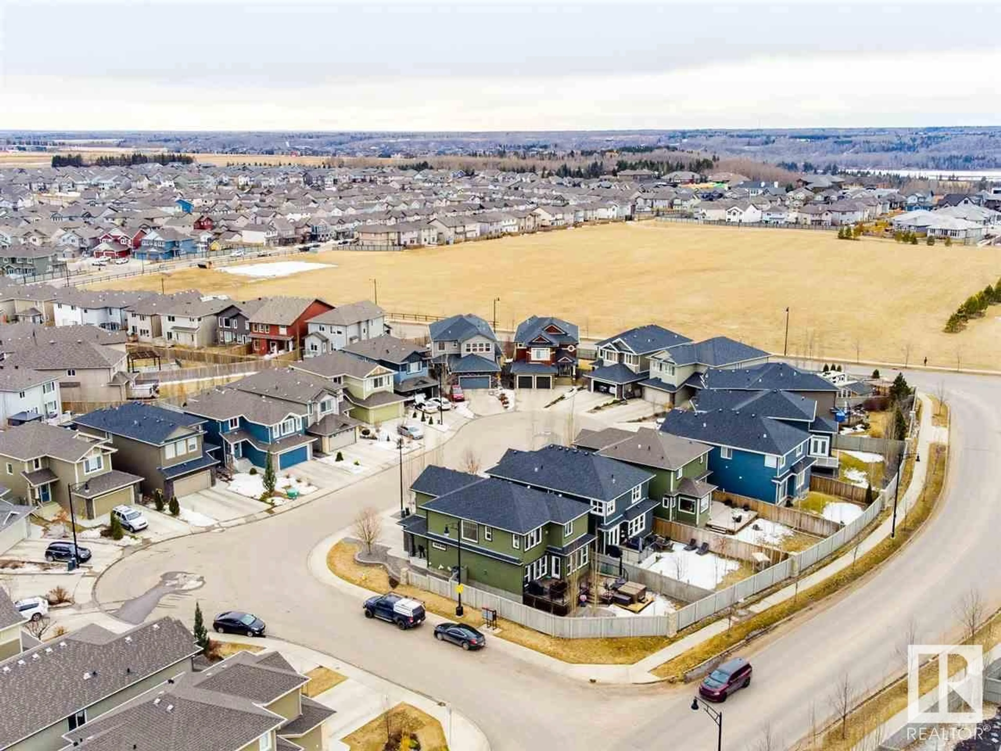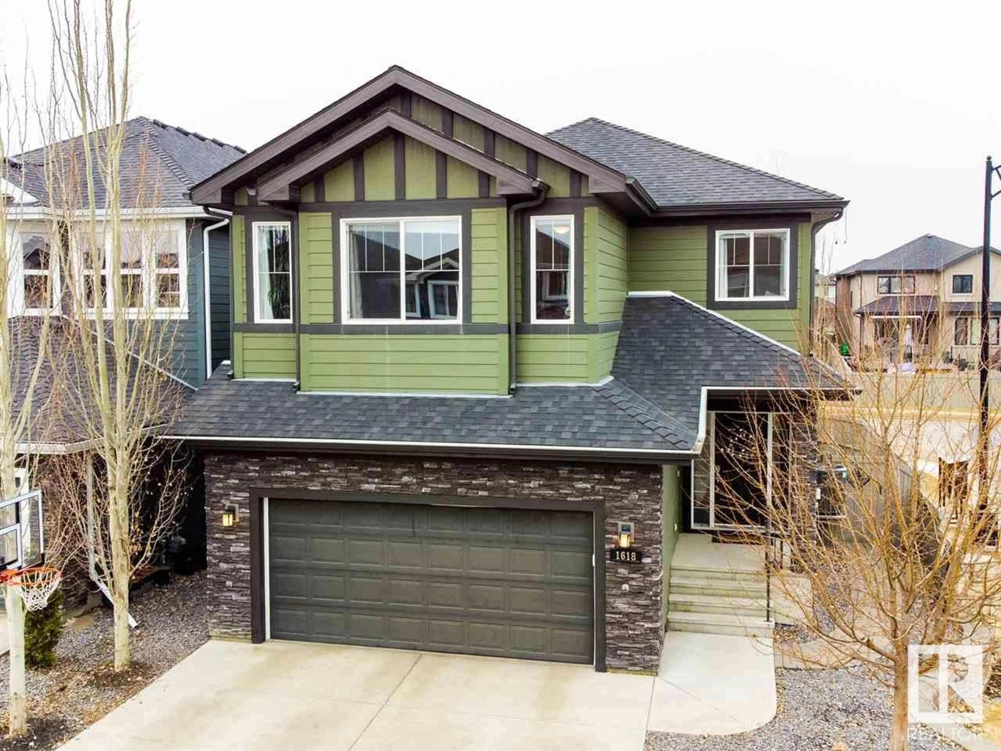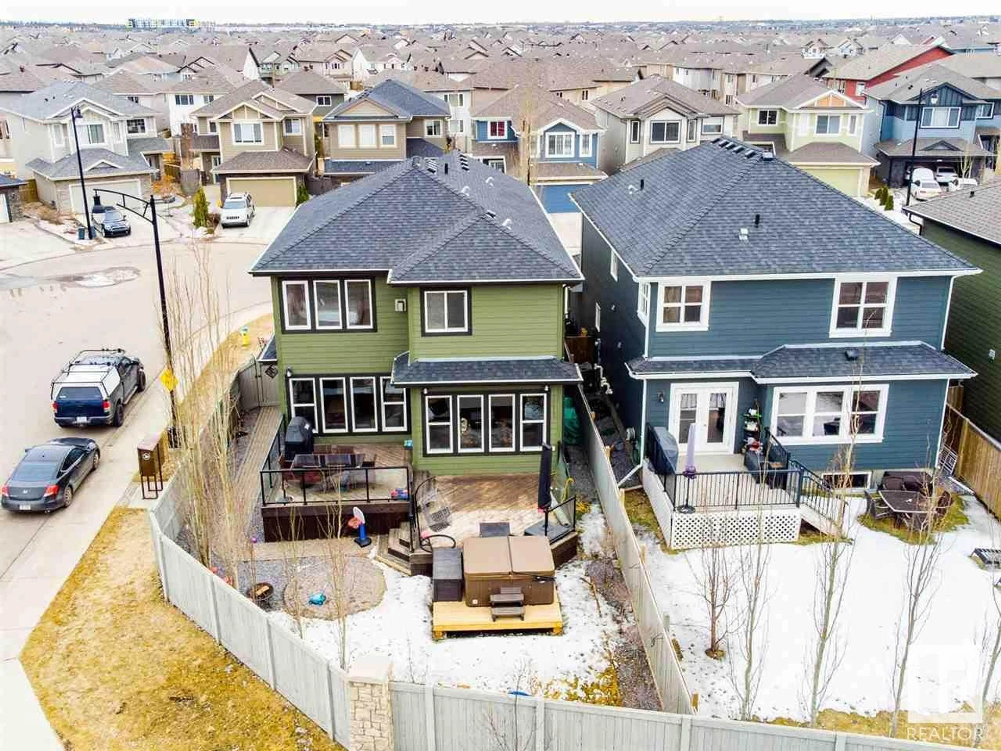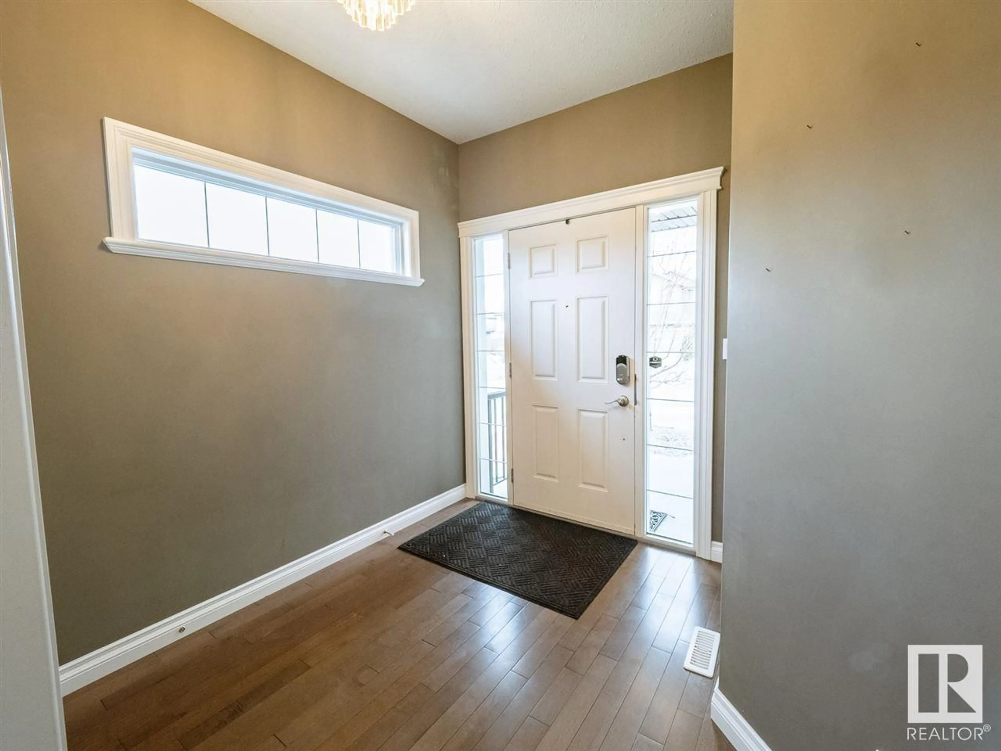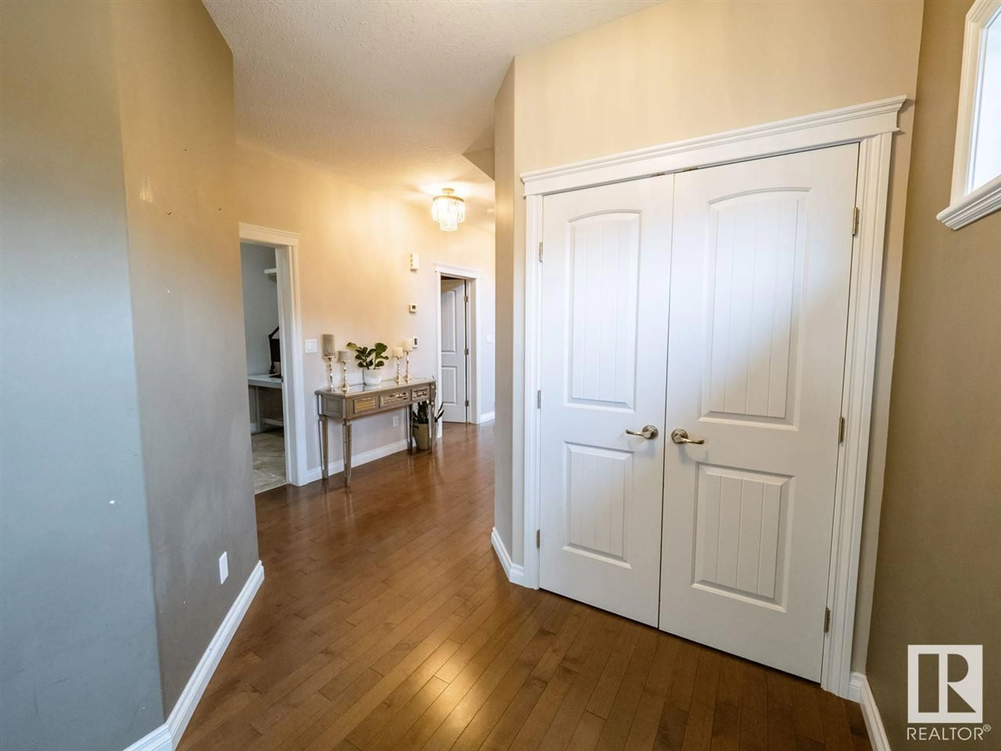1618 WATES CL SW, Edmonton, Alberta T6W0X5
Contact us about this property
Highlights
Estimated ValueThis is the price Wahi expects this property to sell for.
The calculation is powered by our Instant Home Value Estimate, which uses current market and property price trends to estimate your home’s value with a 90% accuracy rate.Not available
Price/Sqft$305/sqft
Est. Mortgage$3,006/mo
Tax Amount ()-
Days On Market119 days
Description
WHAT A BEAUTY! With over 3300 sq ft of living space this 2 storey Dolce Vita home features an open layout, large windows throughout and is situated on a corner lot with no homes to back. The kitchen is a CHEF'S DREAM with an abundance of antique white cupboards, huge granite island, top-of-the-line stainless steel appliances and walk thru pantry. Theirs also a DEN/ OFFICE space on the main floor! The spacious master bedroom features a 3 way fireplace, custom vanity, dual sinks, walk in shower with bench, large walk in closet and a Teago Luxury Air Jet tub. The generous size bonus room has vaulted ceilings, large windows and a custom feature wall. The basement is fully finished with 1 bedroom, 4 pc bath and a wet bar. This home also features a 2 tier deck with a HOT TUB! Included with this home is air conditioning, Hunter Douglas window coverings, built in surround sound, and private access to the Upper Windermere Leisure Centre. (id:39198)
Property Details
Interior
Features
Basement Floor
Recreation room
Bedroom 5
Bedroom 4
Property History
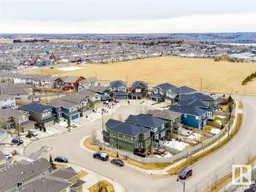 46
46
