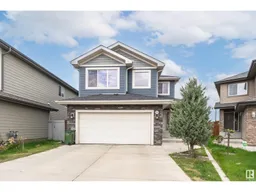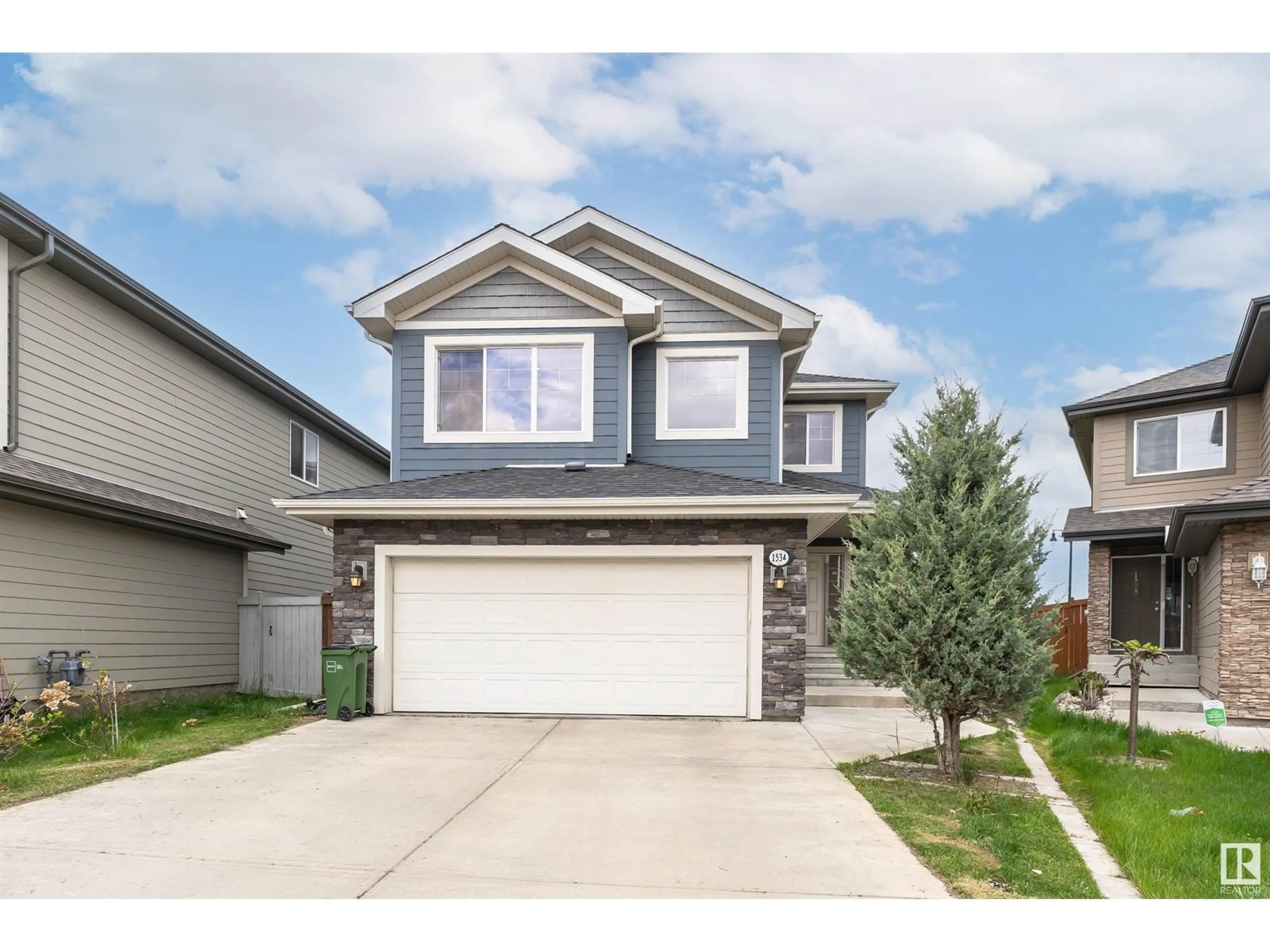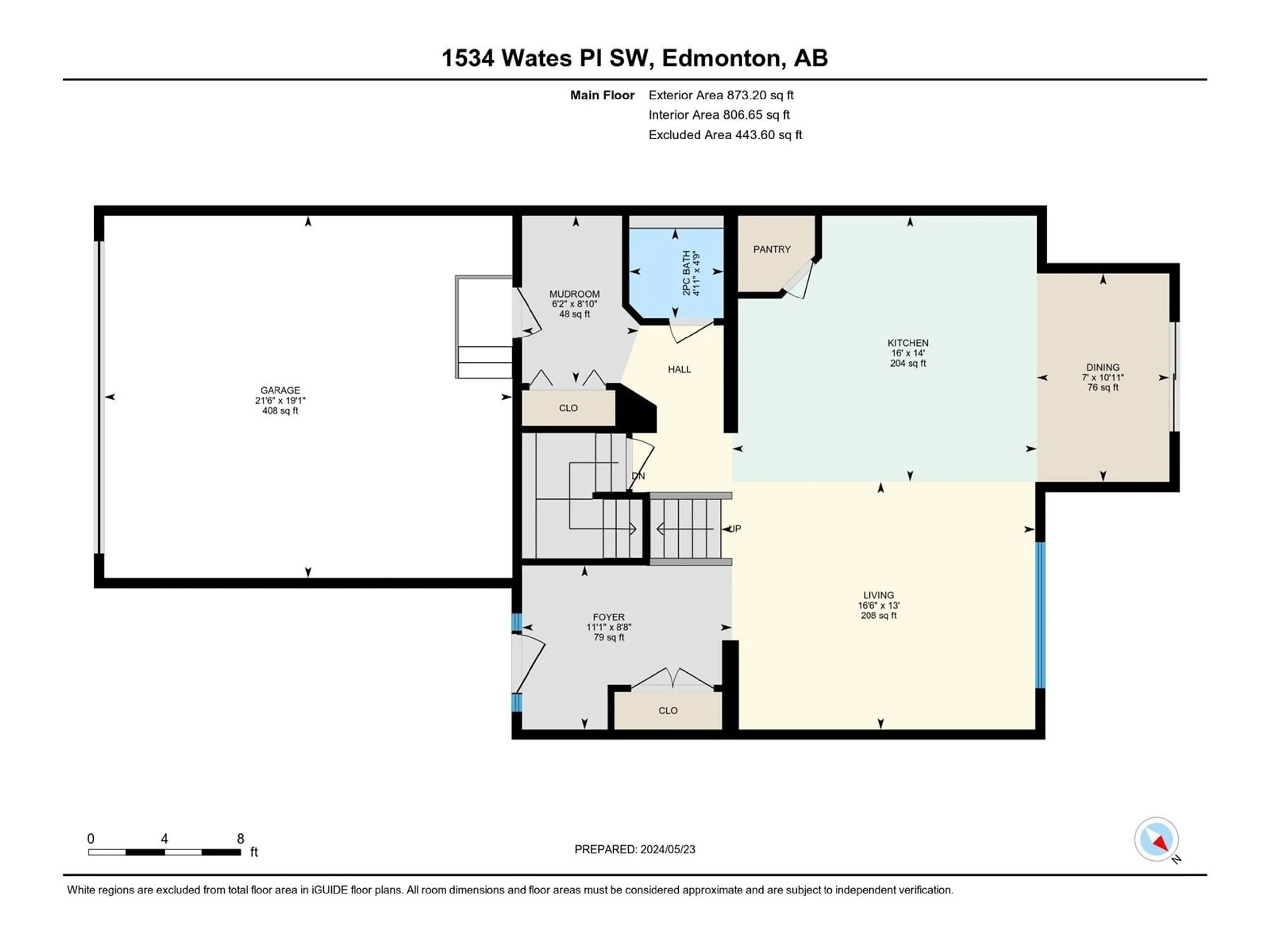1534 WATES PL SW, Edmonton, Alberta T6W0T9
Contact us about this property
Highlights
Estimated ValueThis is the price Wahi expects this property to sell for.
The calculation is powered by our Instant Home Value Estimate, which uses current market and property price trends to estimate your home’s value with a 90% accuracy rate.Not available
Price/Sqft$304/sqft
Est. Mortgage$2,576/mo
Tax Amount ()-
Days On Market149 days
Description
This lovely 1972 sq ft 2-story home in Upper Windermere, SW of Edmonton features a 9' main floor ceiling, 4 bedrooms, and 3.5 baths with a double attached garage. It includes a spacious living room, a bright dining room with a large north-facing deck, and a fully fenced backyard. The kitchen boasts a large island, quartz countertops, beautiful tilework, stainless steel appliances, and a huge walk-through pantry. A 2.5-piece bath completes this level. The master bedroom offers a large walk-in closet and a 5-piece ensuite. A 4-piece shared bath for two bedrooms and an expansive family room complete the upper level. The unique basement has been professionally finished and features a recreation room, one bedroom, and a 4-piece bath. The property is conveniently located close to schools, parks, Windermere Currents, and all amenities with quick access to Henday (id:39198)
Property Details
Interior
Features
Basement Floor
Bedroom 4
Recreation room
Property History
 46
46

