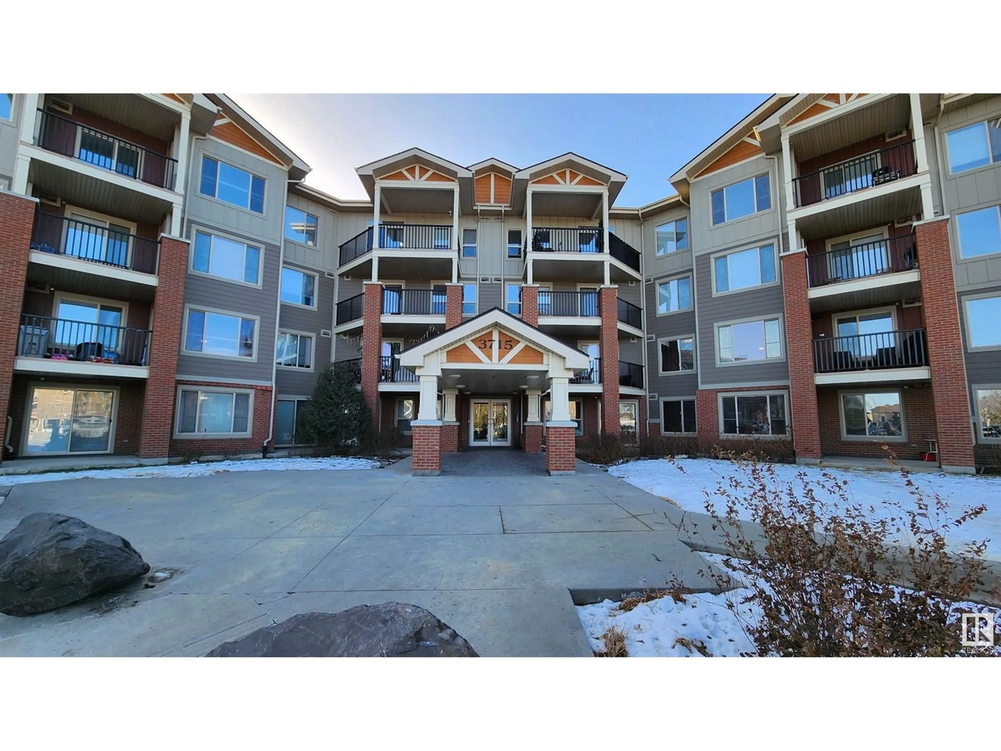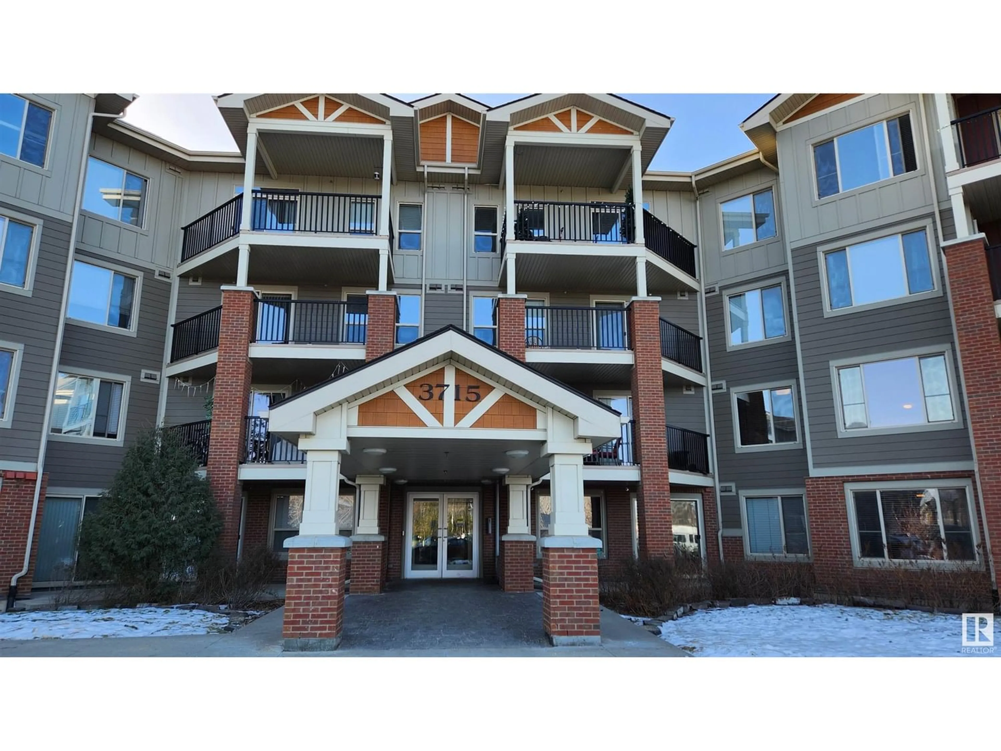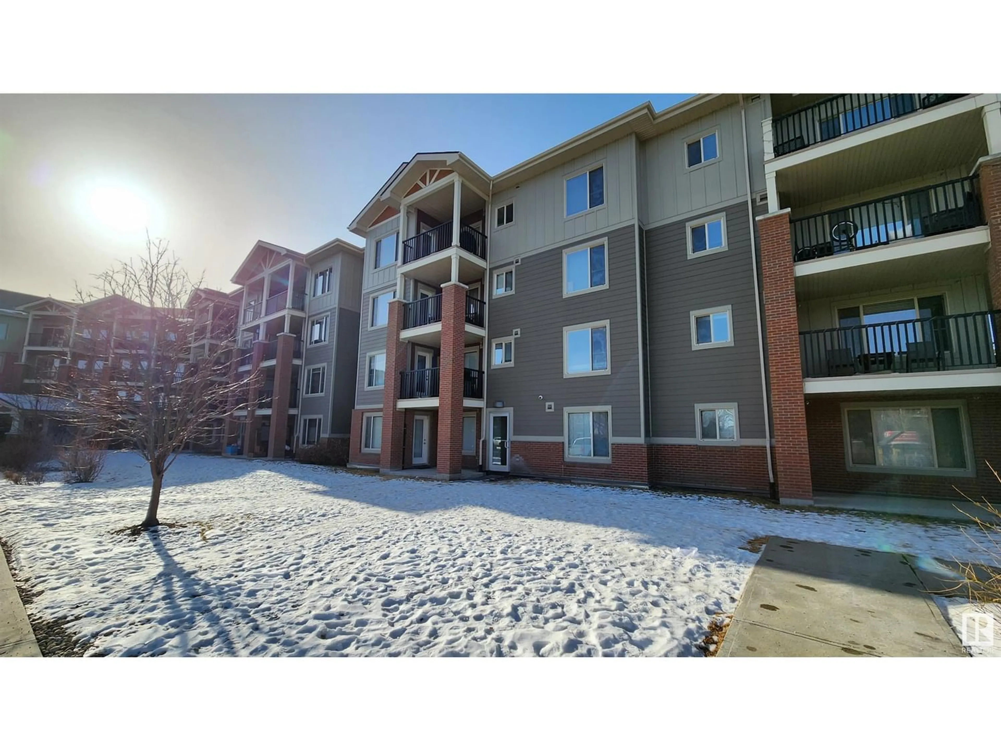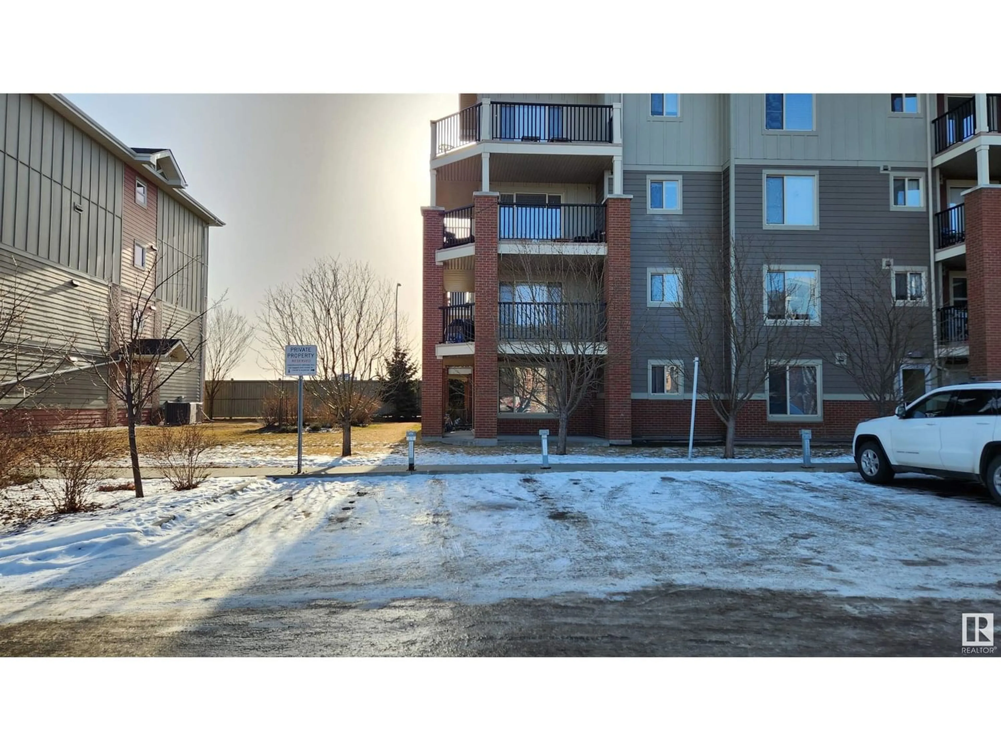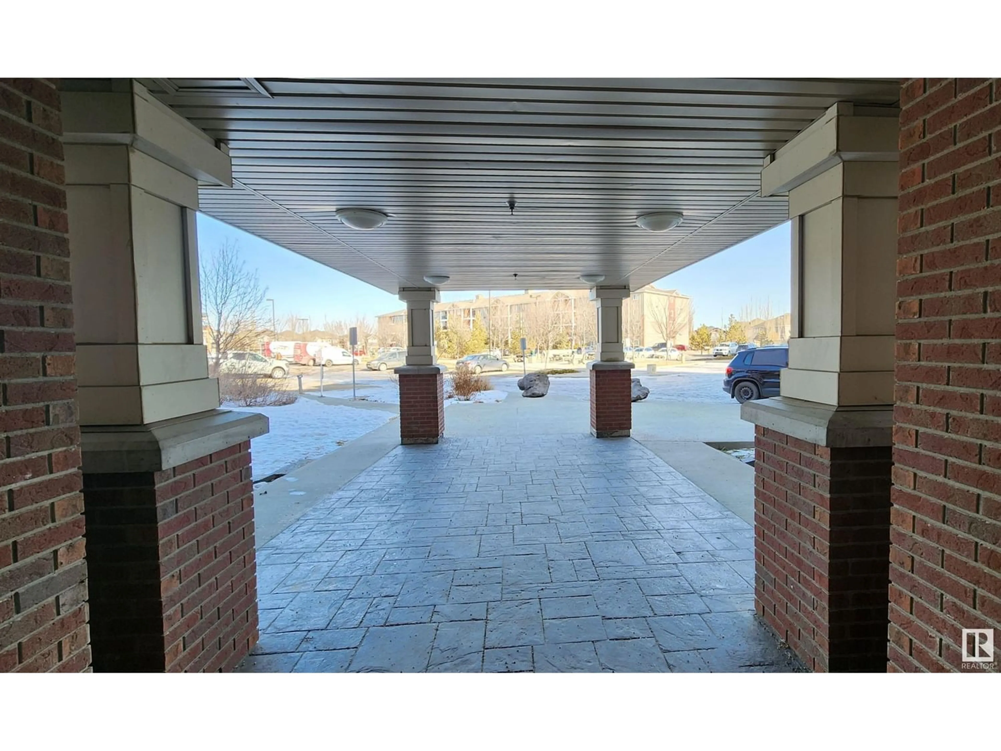#112 3715 WHITELAW LN SW, Edmonton, Alberta T6W2C3
Contact us about this property
Highlights
Estimated ValueThis is the price Wahi expects this property to sell for.
The calculation is powered by our Instant Home Value Estimate, which uses current market and property price trends to estimate your home’s value with a 90% accuracy rate.Not available
Price/Sqft$217/sqft
Est. Mortgage$743/mo
Maintenance fees$533/mo
Tax Amount ()-
Days On Market316 days
Description
Investor or first time buyer alert! Take over the lease of the current (very clean) tenant who wants to stay, or prepare for a summer move. This ground floor unit offers privacy, with it's covered patio backing on to the school yard with a SOUTH EXPOSURE and GAS BBQ HOOKUP. TWO BEDROOMS, one with a 3 piece ENSUITE, both with WALK THROUGH CLOSETS and the other with a cheater ensuite. MAPLE SHAKER cabinets, neutral flooring and paint, a built in desk, and open concept layout. Save money with IN SUITE LAUNDRY, ALL UTILITIES INCLUDED IN YOUR CONDO FEES ($533.33/mth) and enjoy having TWO PARKING STALLS - one UNDERGROUND and one above ground. Your unit also includes a STORAGE UNIT in the storage room. This complex offers bright hallways, well kept grounds, a GYM, and is close to all shopping and the Anthony Henday. Whether you walk, drive, bike, or bus, you'll get where you're going in no time. (id:39198)
Property Details
Interior
Features
Main level Floor
Living room
3.21 m x 4 mDining room
3.21 m x 2 mKitchen
2.45 m x 2.9 mPrimary Bedroom
2.79 m x 3.18 mExterior
Parking
Garage spaces 2
Garage type -
Other parking spaces 0
Total parking spaces 2
Condo Details
Amenities
Ceiling - 9ft, Vinyl Windows
Inclusions
Property History
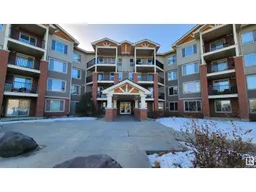 10
10
