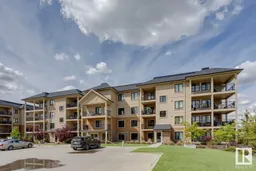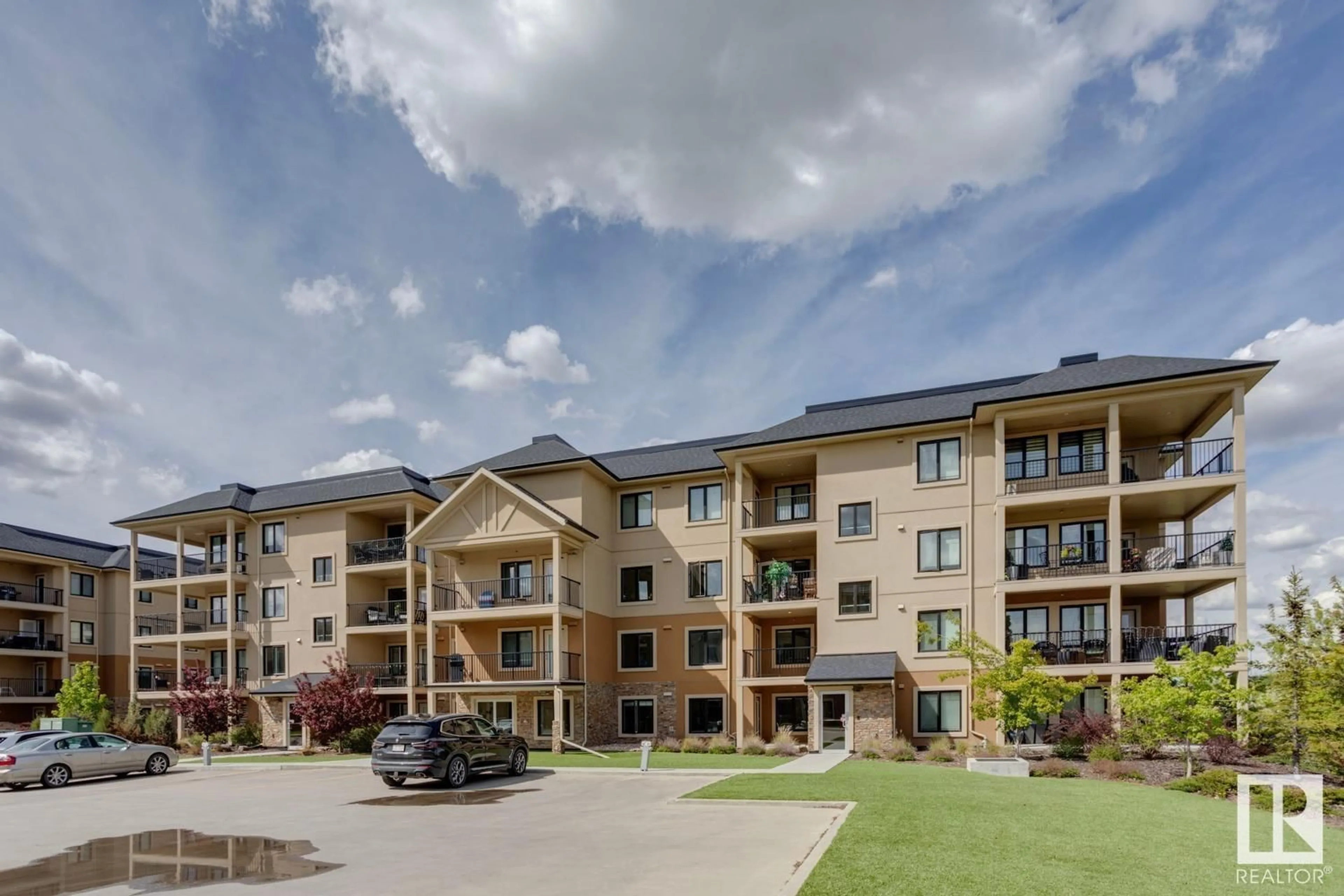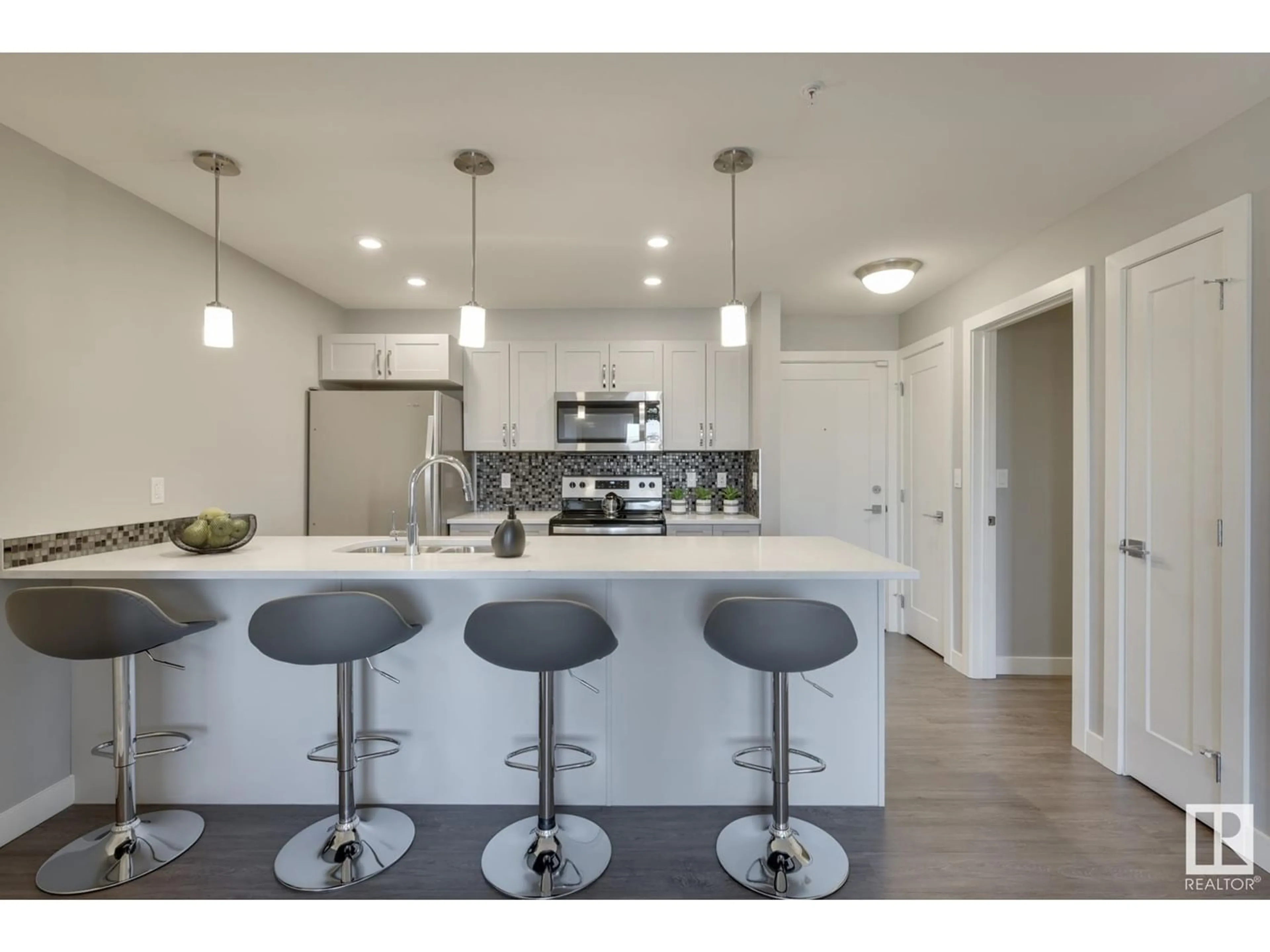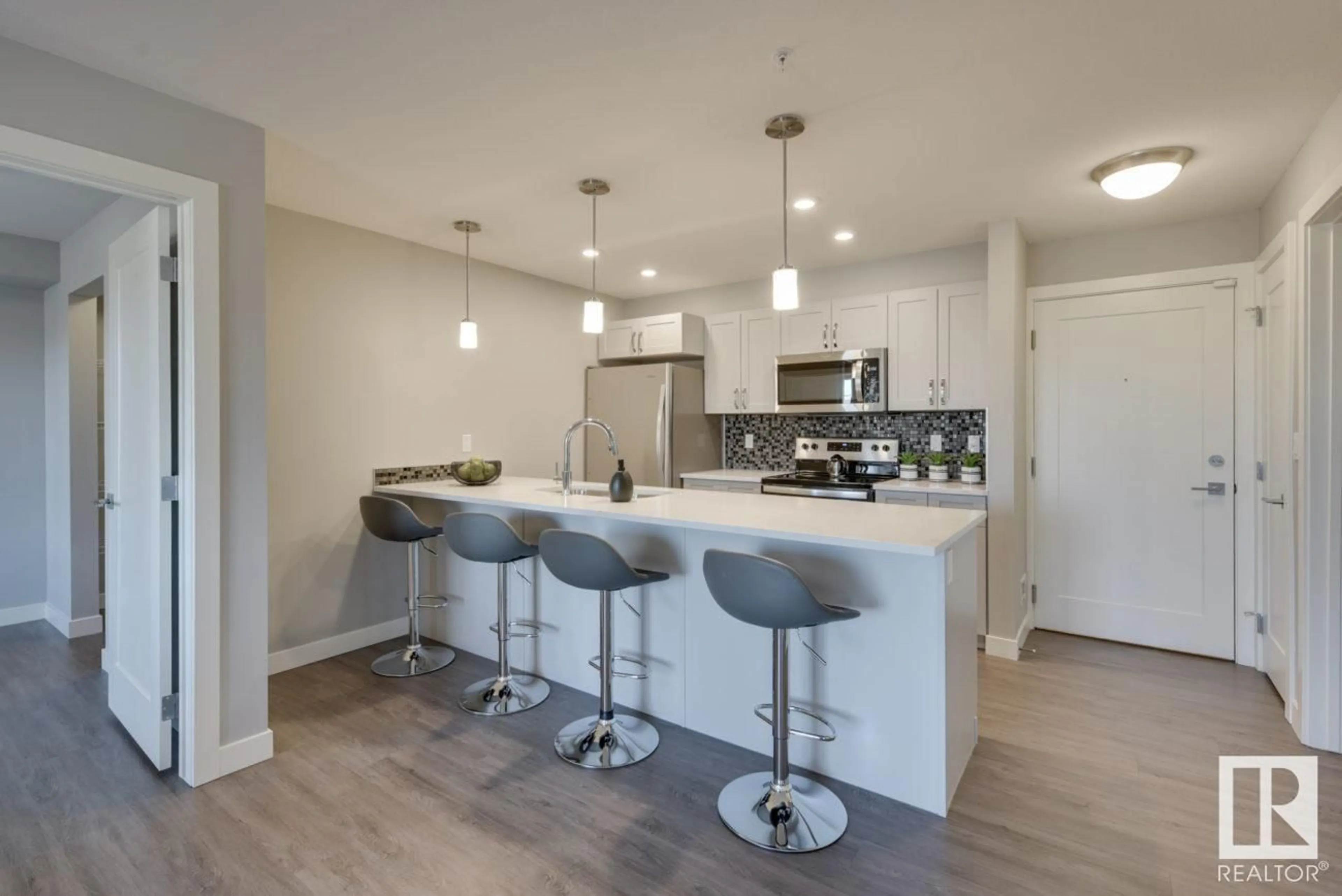#109 1029 173 ST SW, Edmonton, Alberta T6W3E4
Contact us about this property
Highlights
Estimated ValueThis is the price Wahi expects this property to sell for.
The calculation is powered by our Instant Home Value Estimate, which uses current market and property price trends to estimate your home’s value with a 90% accuracy rate.Not available
Price/Sqft$342/sqft
Est. Mortgage$1,116/mo
Maintenance fees$360/mo
Tax Amount ()-
Days On Market181 days
Description
Welcome to Essence At Windermere South a premier adult only (18+) condominium complex on a private end road backing a pond with no through traffic. Located in one of the smaller buildings in the complex, unit 109 has only a few adjacent neighbours making this a quiet location. This upgraded 2 bed 2 bath unit comes with LVP flooring & carpet in the bedrooms. Beautiful quartz counters & designer cabinetry. S/S appliances & stacked washer dryer. Comes with all the window coverings, in floor heat, Air Conditioning, lots of LED pot lights, covered patio that's over 100 Sq ft with natural gas BBQ outlet. One titled underground stall with storage cage & the option to purchase up to two surface stalls. Location of this building is perfect just minutes from all amenities & shopping centers, Edmonton YEG airport, and major transportation routes (Anthony Henday & Whitemud Fwy). With beautiful lake settings & walking trails surrounding the complex, this condo makes a tranquil home & a smart investment! (id:39198)
Property Details
Interior
Features
Main level Floor
Dining room
Kitchen
Primary Bedroom
Bedroom 2
Exterior
Parking
Garage spaces 1
Garage type Underground
Other parking spaces 0
Total parking spaces 1
Condo Details
Inclusions
Property History
 25
25


