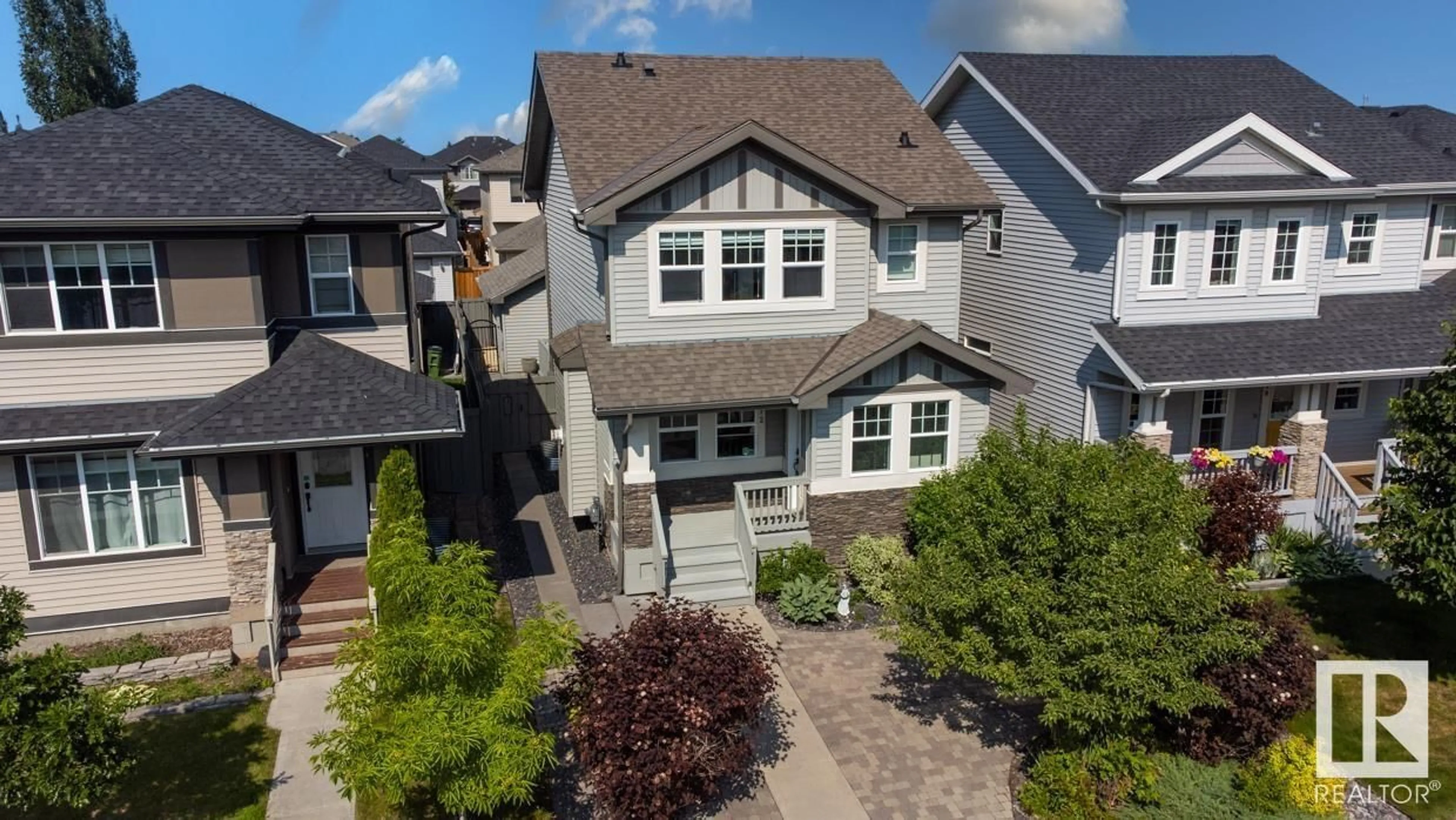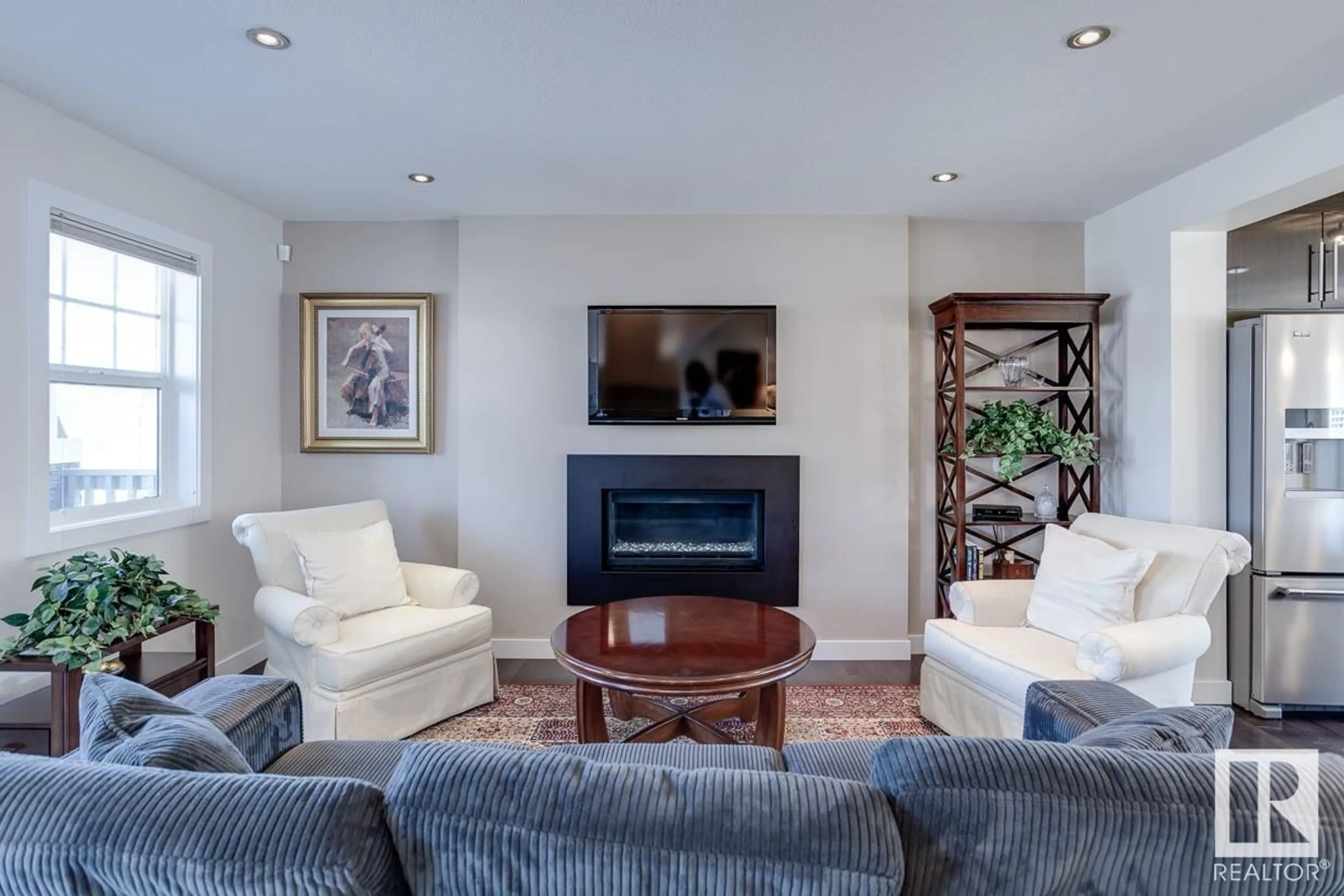1012 177 ST SW, Edmonton, Alberta T6W1Z9
Contact us about this property
Highlights
Estimated ValueThis is the price Wahi expects this property to sell for.
The calculation is powered by our Instant Home Value Estimate, which uses current market and property price trends to estimate your home’s value with a 90% accuracy rate.Not available
Price/Sqft$370/sqft
Days On Market15 days
Est. Mortgage$2,126/mth
Tax Amount ()-
Description
Immaculate & meticulously maintained 1,343 sqft Thompson Built 2-storey home in Windermere South exudes charm & functionality. Exterior boasts a custom stone facade & inviting veranda, setting the tone for the warm welcome inside. Spacious hardwood foyer w a built-in bench & double coat closet leads seamlessly into the open-concept great room. Here, maple hardwood floors and a cozy gas fireplace create a comfortable living space, complemented by custom window coverings that enhance privacy & style. The kitchen, impresses w soft-close cabinets, quartz island, & elegant lighting fixtures. Upstairs, 3 generously sized bedrooms. The master bedroom features an ensuite w luxurious 4-piece bath & custom-built walk-in closet. The basement has a large rec room, laundry & storage space. A backyard oasis beckons w spacious 16x20 deck complete w a gas hook-up, perfect for outdoor gatherings & relaxation. West-facing yard, fully fenced for privacy, leads to a 20x20 double garage. (id:39198)
Property Details
Interior
Features
Basement Floor
Laundry room
17'10" x 15'Recreation room
17'10" x 14'9Property History
 33
33

