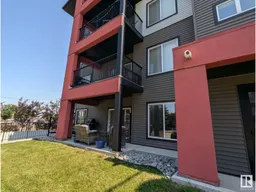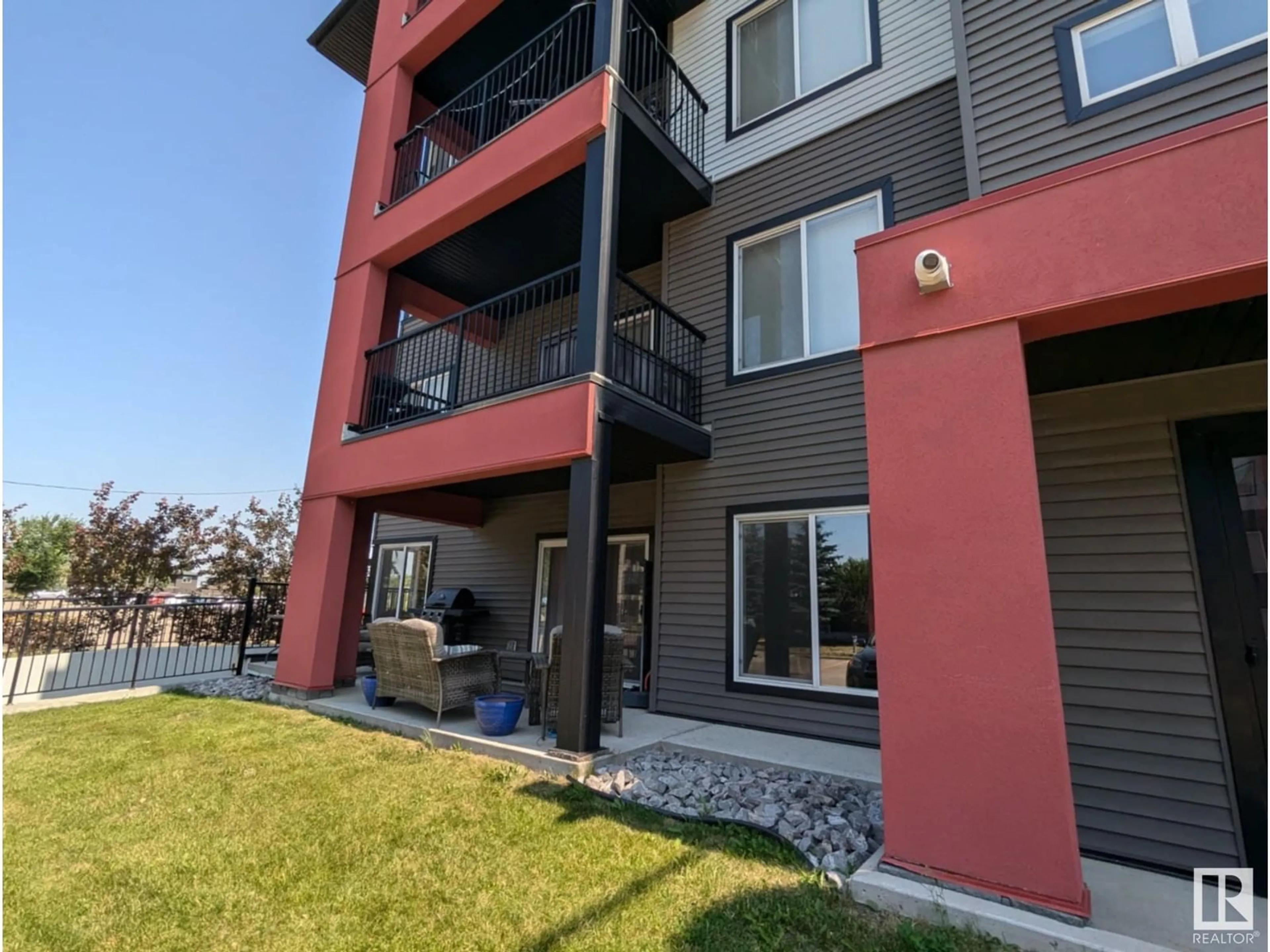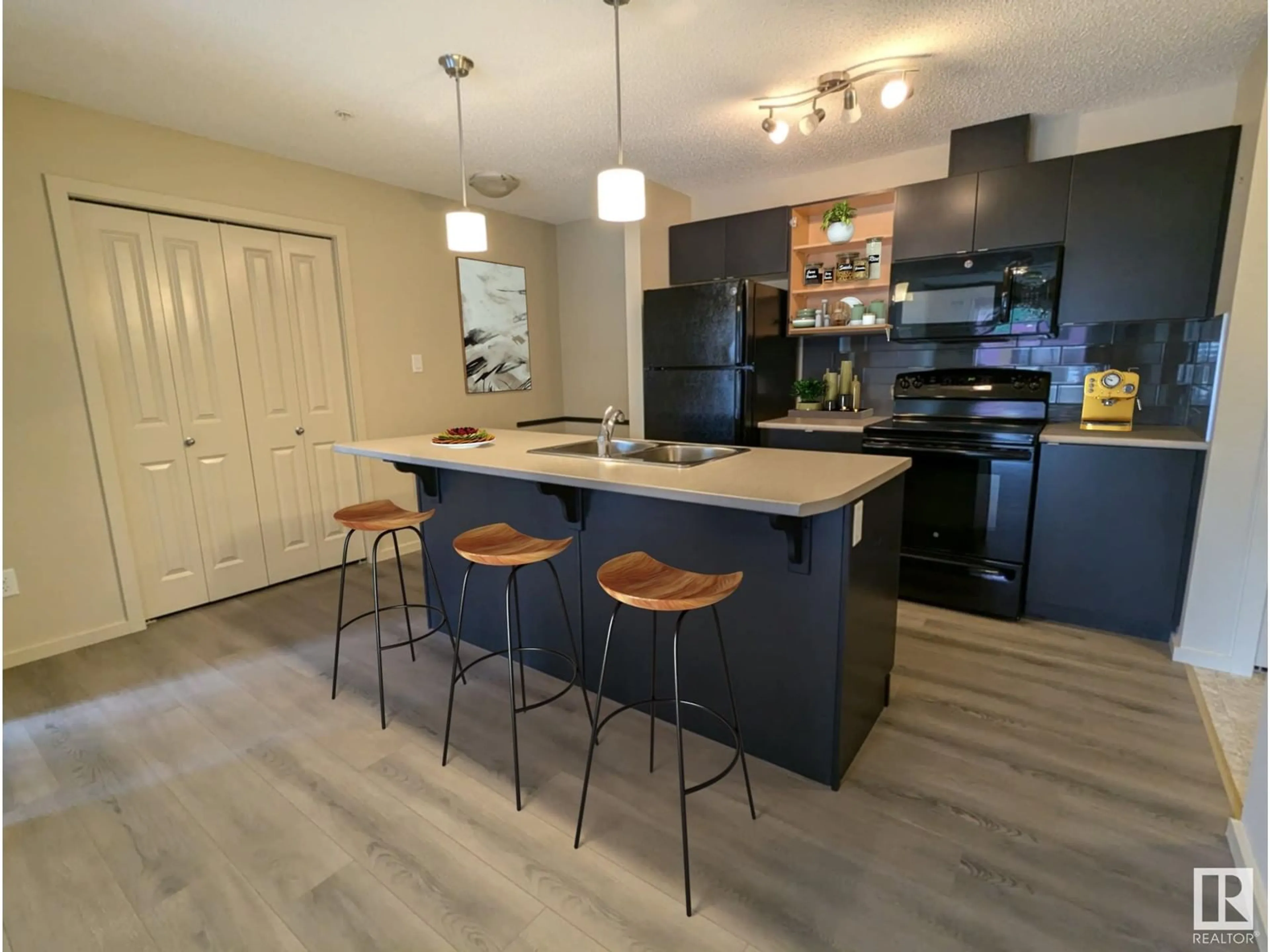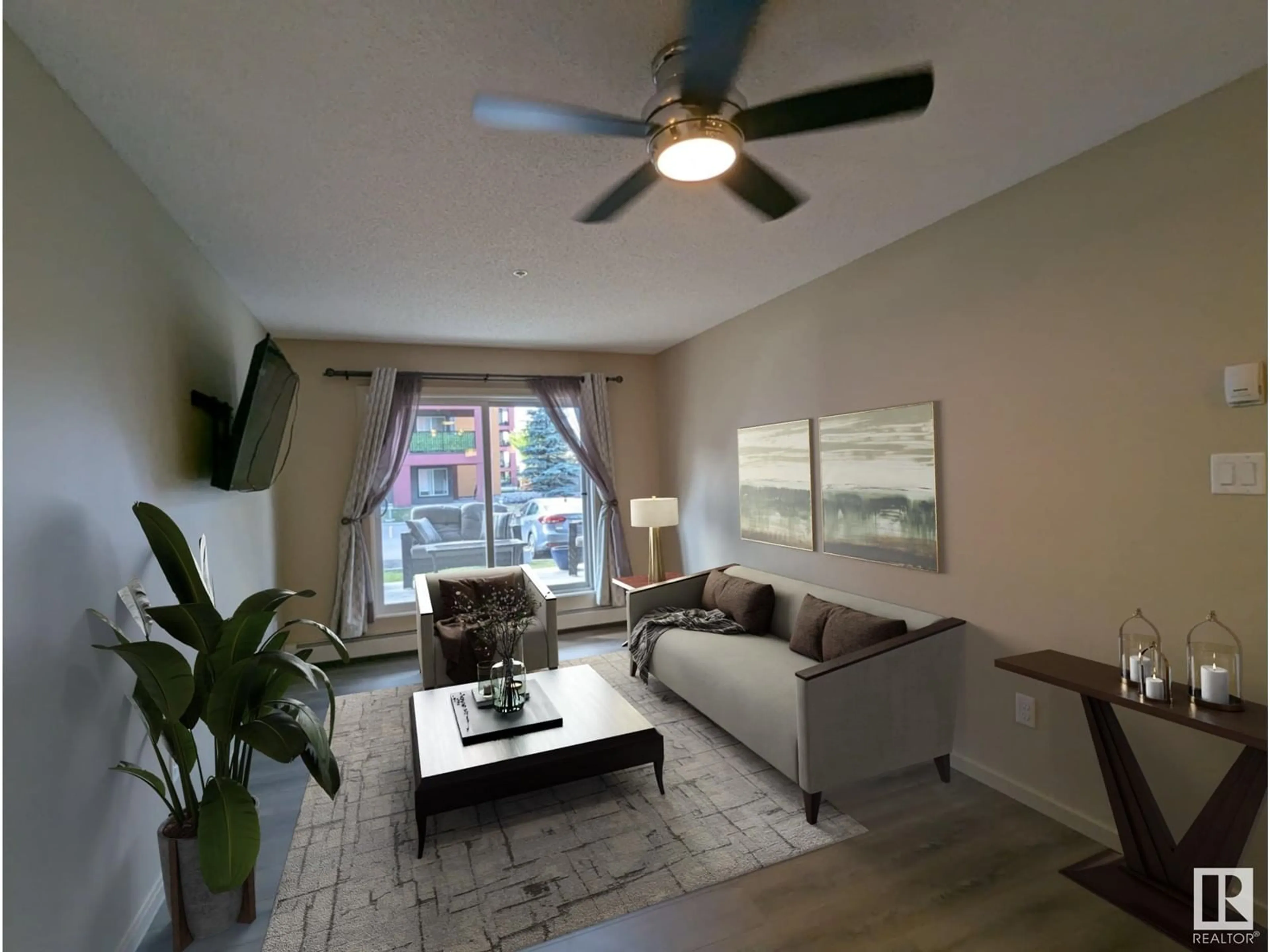#101 340 WINDERMERE RD NW, Edmonton, Alberta T6W2P2
Contact us about this property
Highlights
Estimated ValueThis is the price Wahi expects this property to sell for.
The calculation is powered by our Instant Home Value Estimate, which uses current market and property price trends to estimate your home’s value with a 90% accuracy rate.Not available
Price/Sqft$292/sqft
Days On Market9 days
Est. Mortgage$1,052/mth
Maintenance fees$469/mth
Tax Amount ()-
Description
Discover the perfect blend of comfort and convenience in this beautifully updated 2-bdrm 2 bath home. Situated in a peaceful RARE Corner Unit, this home offers exceptional privacy with only two neighbors and a tranquil atmosphere. Enjoy the open concept living space with large, bright windows that flood the unit with natural light. Featuring a large kitchen island, brand new flooring, fresh paint, and updated cabinets, perfect for entertaining or casual dining. The primary bedroom boasts a walk-in closet leading to the ensuite bathroom. A generously sized second bedroom ideal for guests, family, or a home office. Nestled near walking trails, all amenities, and with easy Henday access, making commuting a breeze. Keep your vehicle warm and secure with your own titled heated underground stall. This condo offers a blend of modern updates and a prime location, making it the perfect place to call your own. (id:39198)
Property Details
Interior
Features
Main level Floor
Living room
3 m x 4.29 mKitchen
3.94 m x 4.17 mPrimary Bedroom
4.1 m x 3.58 mBedroom 2
2.91 m x 3.89 mExterior
Parking
Garage spaces 1
Garage type -
Other parking spaces 0
Total parking spaces 1
Condo Details
Inclusions
Property History
 29
29


