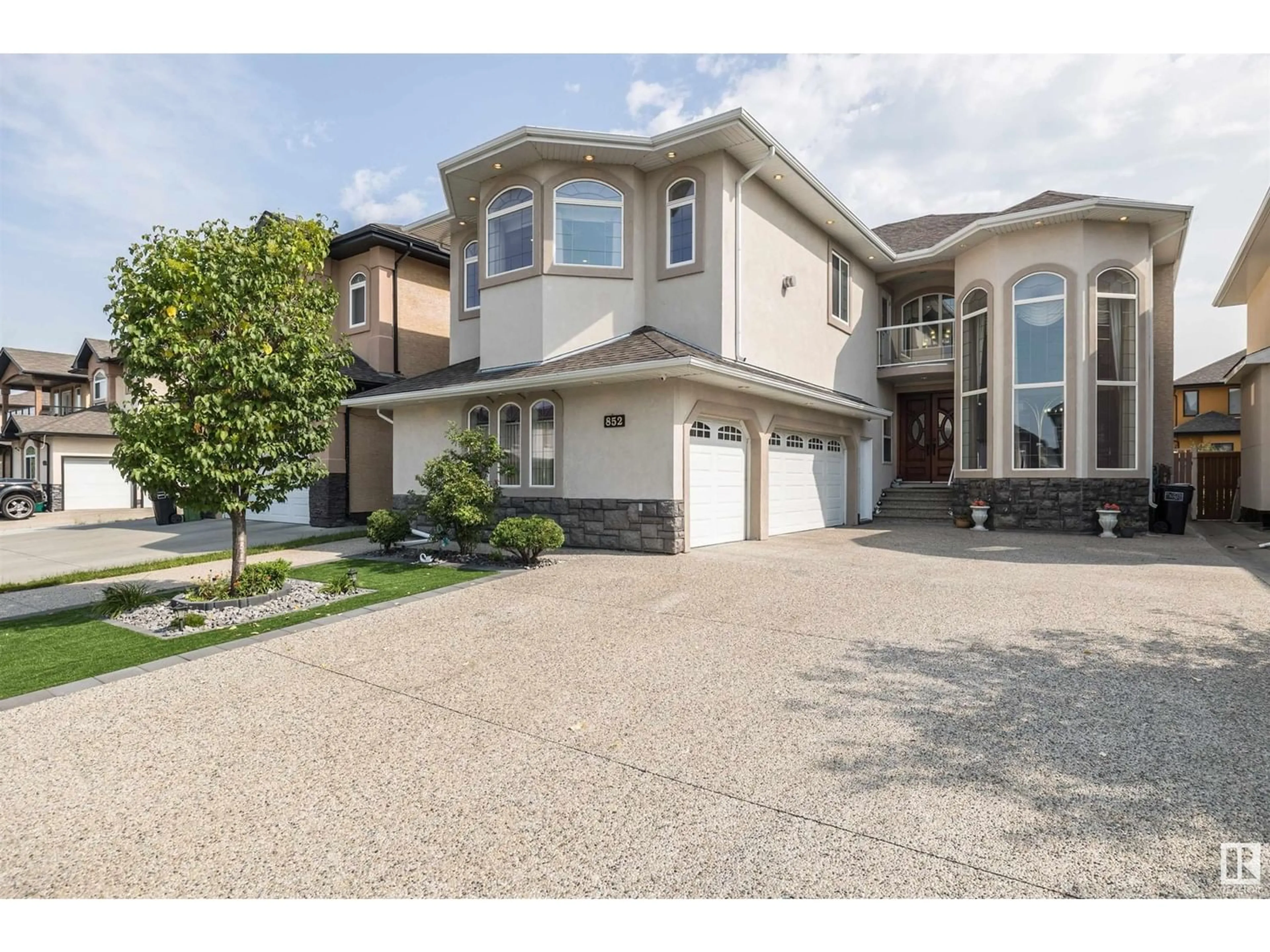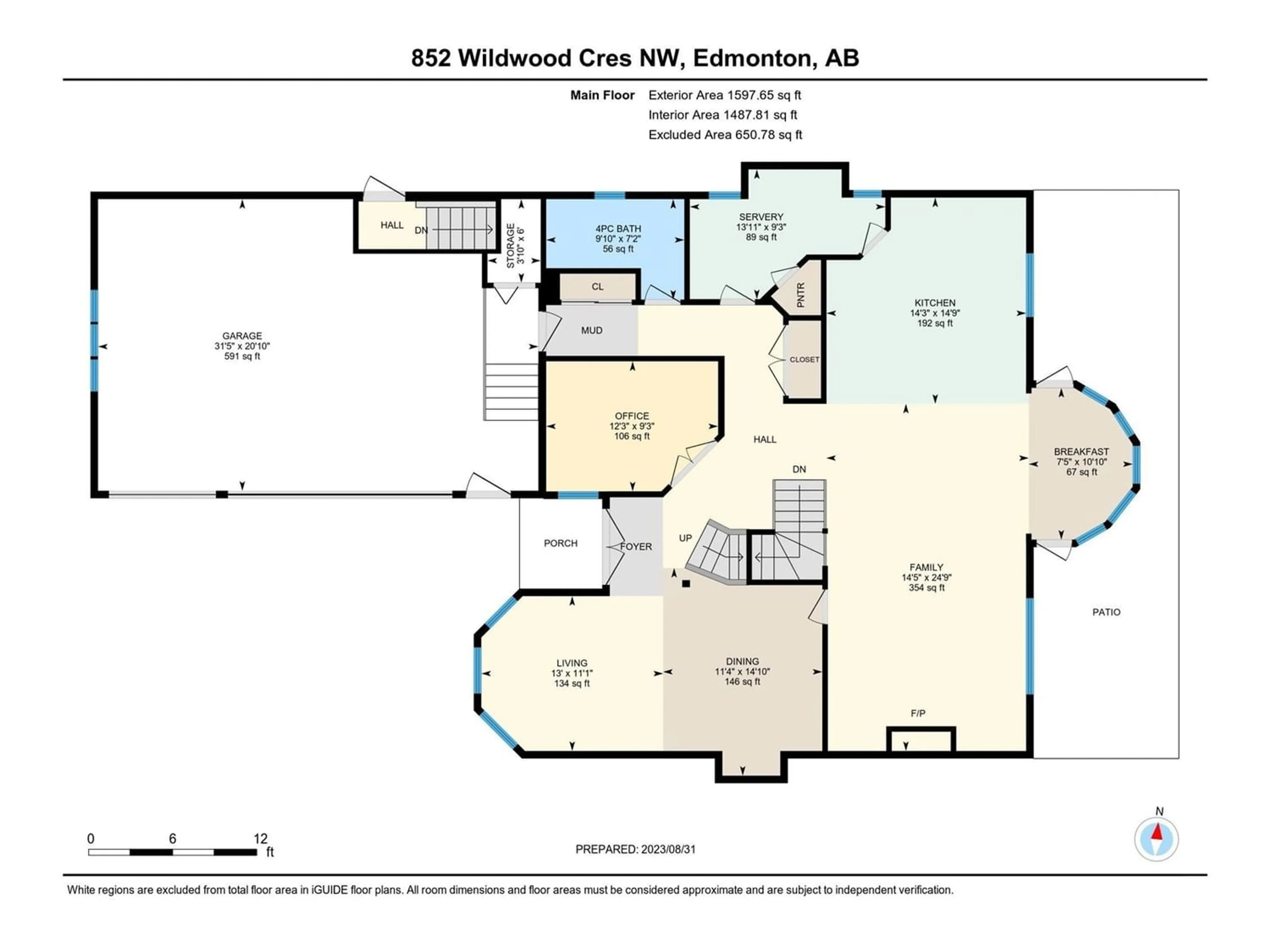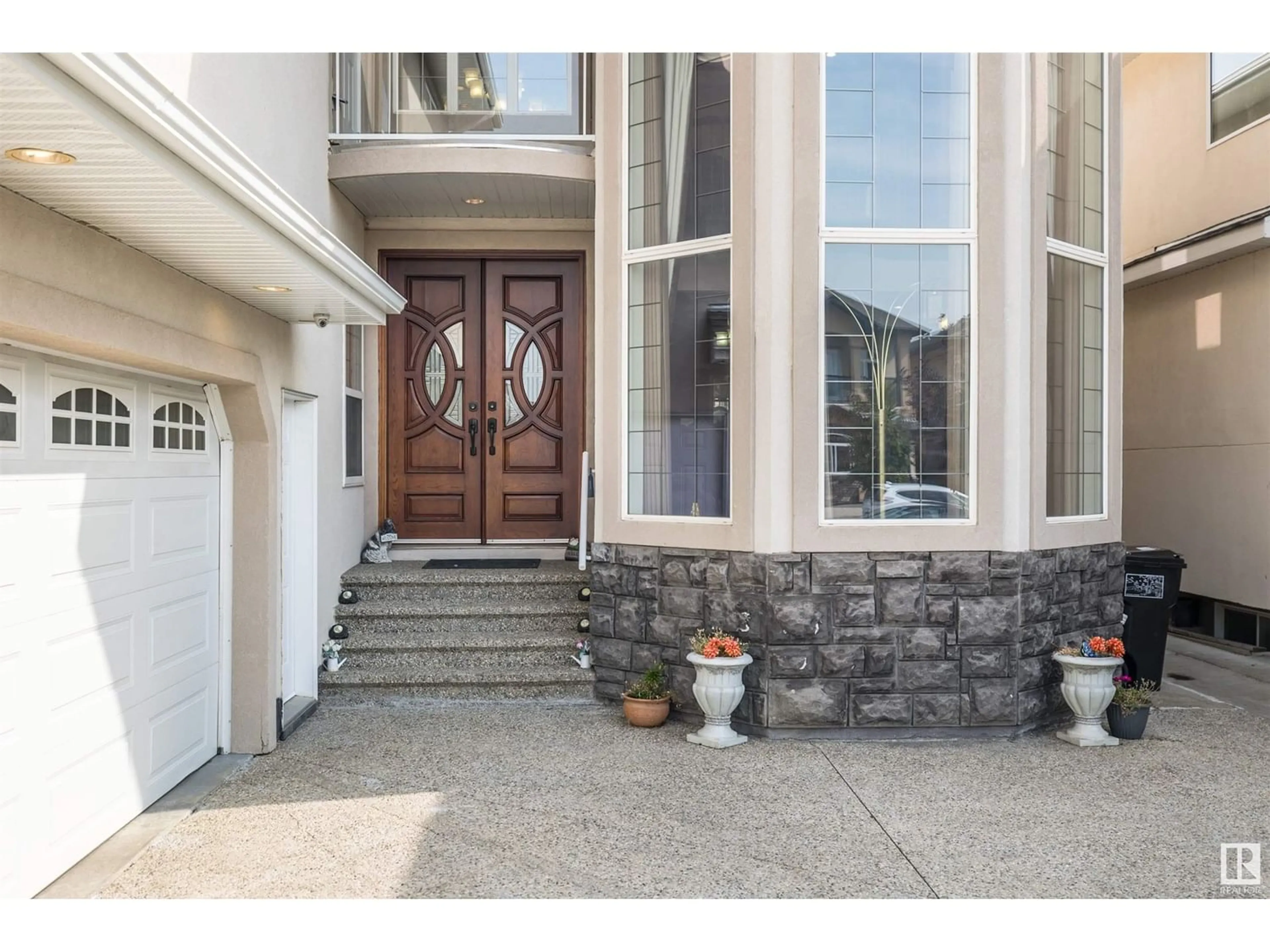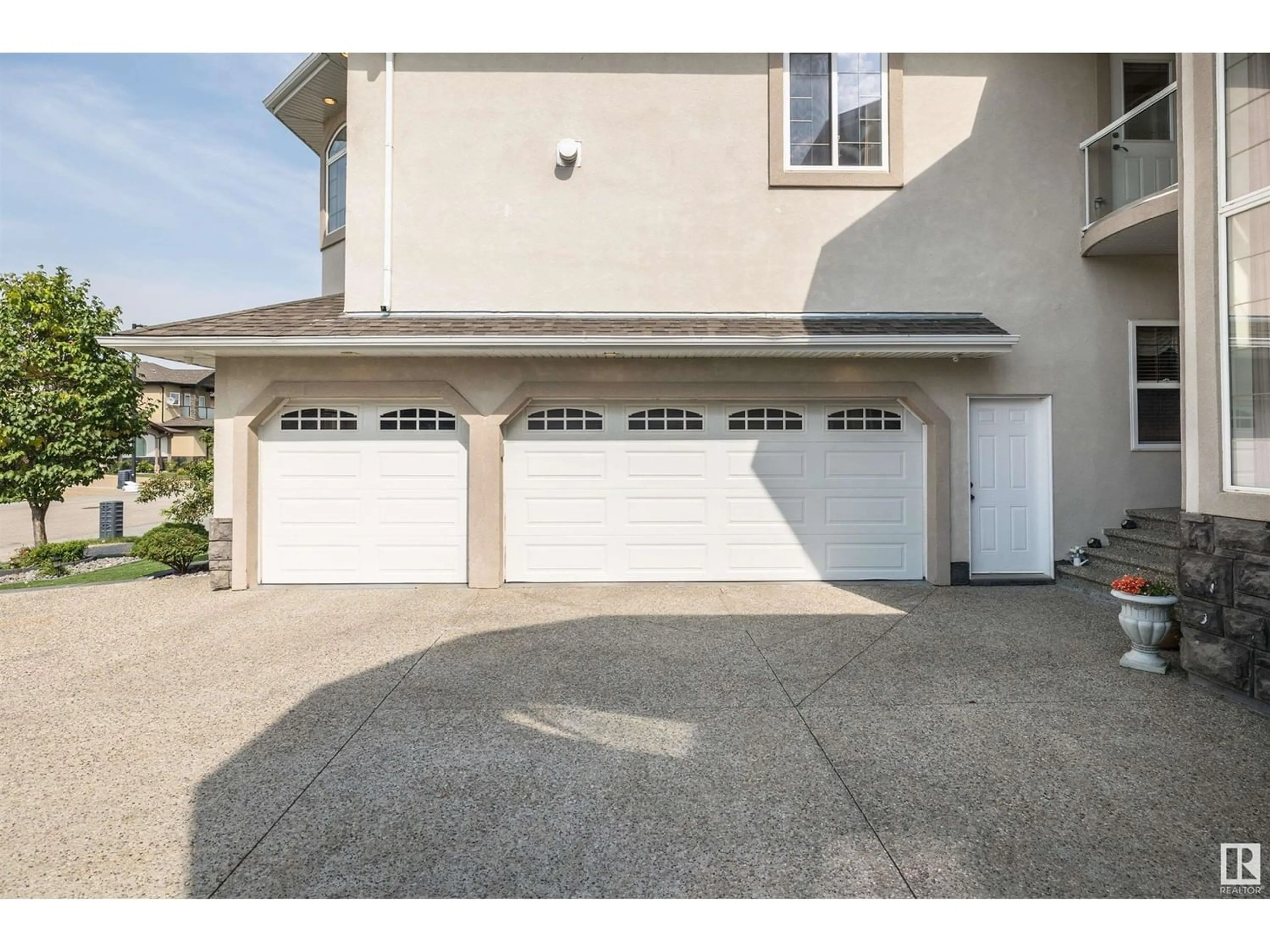852 WILDWOOD CR NW, Edmonton, Alberta T6T0M1
Contact us about this property
Highlights
Estimated ValueThis is the price Wahi expects this property to sell for.
The calculation is powered by our Instant Home Value Estimate, which uses current market and property price trends to estimate your home’s value with a 90% accuracy rate.Not available
Price/Sqft$304/sqft
Est. Mortgage$4,680/mo
Tax Amount ()-
Days On Market352 days
Description
Original Owner, Custom Built, Luxurious Dream Home with 4+2 Bdrm has Full Bath On Main Floor, Den/Bdrm & 3 Car Htd Gar in Wild Rose. Upon entrance you have Beautiful Pillars, High Ceilings. Artwork with Bright Formal Living & Dinning Room. Your Jaw drops when you see the Dream Kitchen, Granite Countertops, Beautiful Solid Wood Cabinets for lot of Storage, Large Island with Eating Bar, Built in Microwave-Oven, Food Warmer for CONV & Spice kitchen with Pantry for your daily Cooking. Family Room Custom Wall unit with Gas F/P. Den & Full Bath completes the Main level. Upstairs you will find 4 Bdrms, 3 Full Baths, Bonus room, Laundry with Sink & Storage. Two Bdrms comes with Jack & Jill Bath with lot of Windows & Balcony. Huge Master Bdrm with Cozy F/P and 5 Pc Ensuite & Walk in Closet. Fourth Bdrm with its own 4Pc Bath & Walk in Closet completes this level. Fully Finish BSMT comes with SEP. ENT., 2nd Kitchen, 4Pc Bath, Laundry, 2 Bdrm, Living/Dining, Rec Room & Wet Bar. Close to all amenities. Must See !!! (id:39198)
Property Details
Interior
Features
Basement Floor
Recreation room
4.45 m x 5.51 mSecond Kitchen
2.99 m x 4.72 mBedroom 5
2.98 m x 3.84 mBedroom 6
3.21 m x 3.53 mExterior
Parking
Garage spaces 8
Garage type Attached Garage
Other parking spaces 0
Total parking spaces 8
Property History
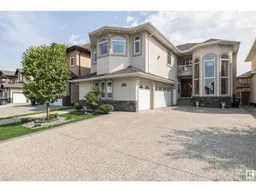 75
75
