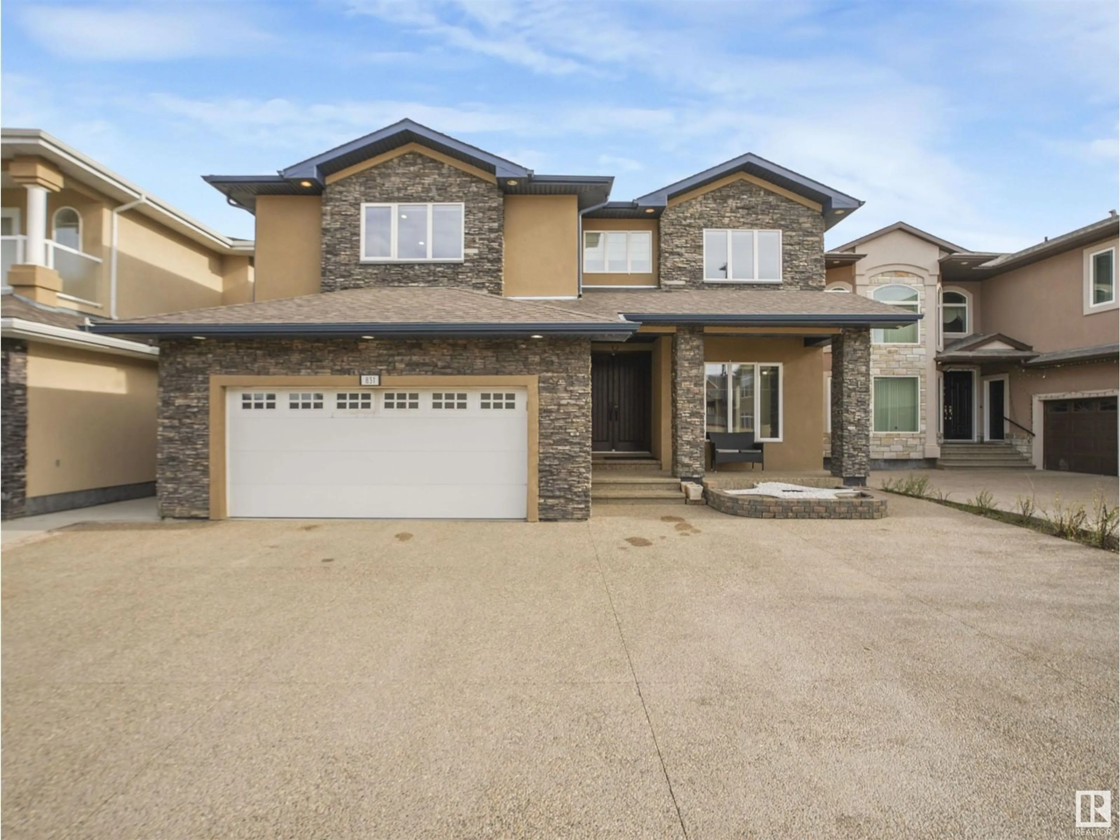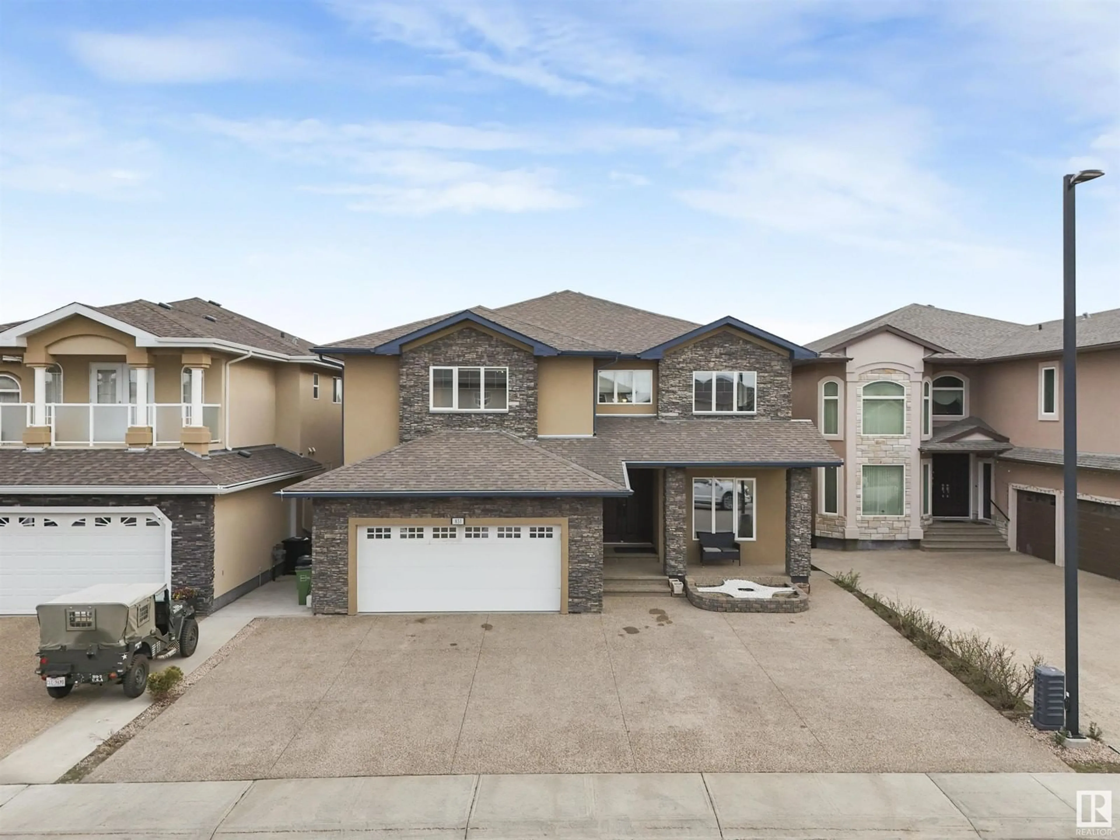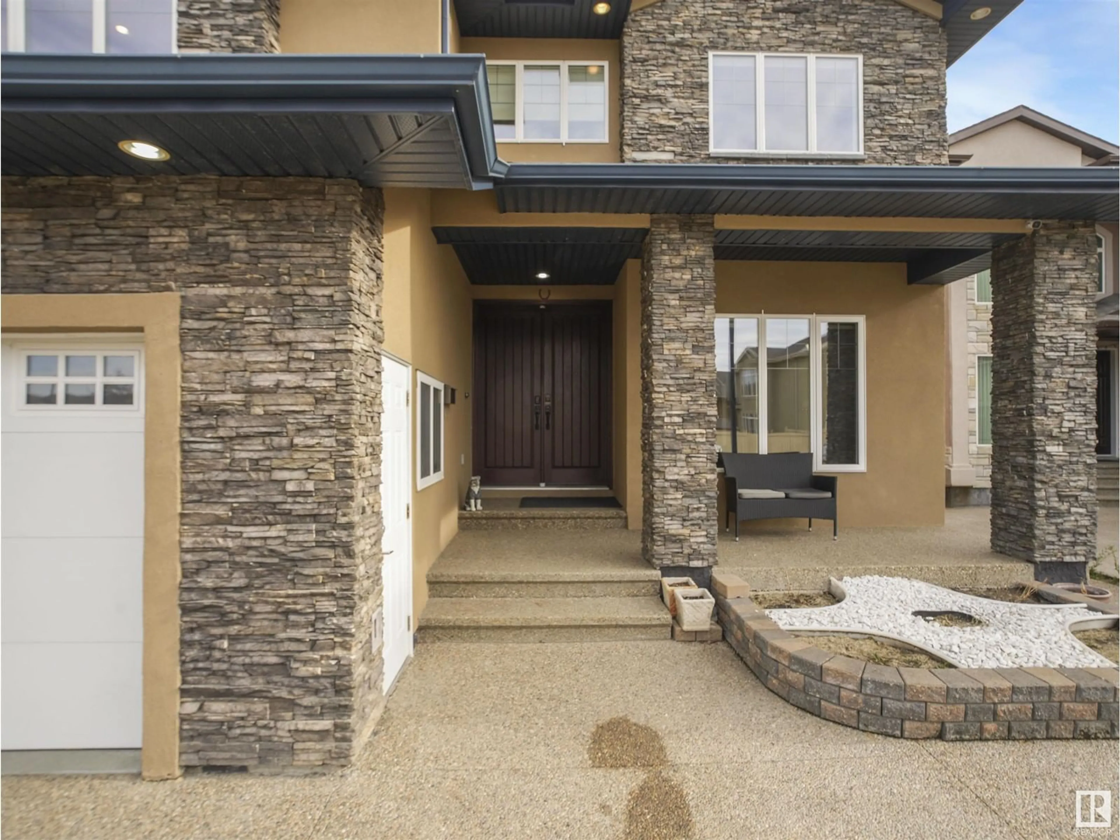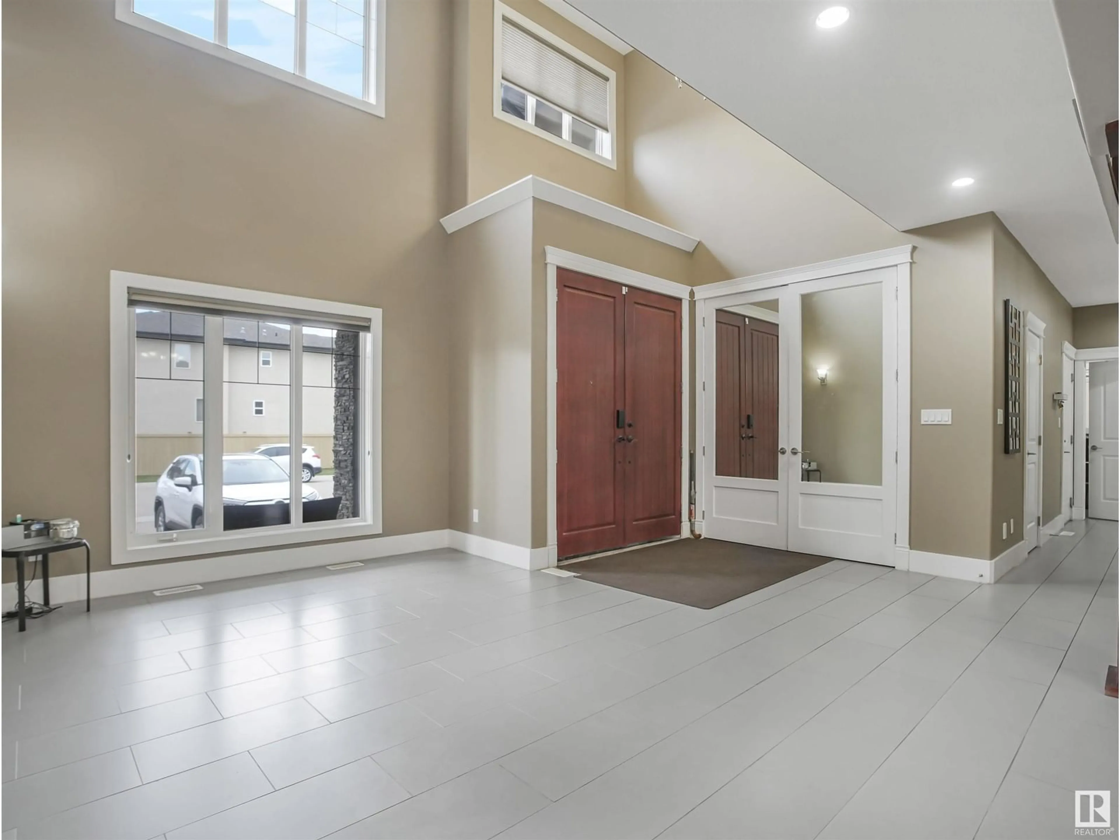831 Wildwood CR NW, Edmonton, Alberta T6T0M1
Contact us about this property
Highlights
Estimated ValueThis is the price Wahi expects this property to sell for.
The calculation is powered by our Instant Home Value Estimate, which uses current market and property price trends to estimate your home’s value with a 90% accuracy rate.Not available
Price/Sqft$286/sqft
Est. Mortgage$4,204/mo
Tax Amount ()-
Days On Market55 days
Description
Welcome to the immaculate custom built 2 storey house with Walk out Basement. This home has 3420 sf+ developed basement 4+2 bdrs,4.5+1 bath has over 4800 sf of total living area including basement. Large open foyer area as you enter this home with a formal living area and a dining area with 9' ceiling on main floor, huge mud room, wide hallway lead to Family room with lots of windows, dining area, kitchen. Main floor room with walk-in Closet and full bath. Upstairs has large primary bedroom and 2 other bedrooms have there own walk-in closet and attached washrooms, 1 has balcony with beautiful view of the ravine. Laundry room with Sink and the office space. Walk-in basement is developed with 2 rooms, full washroom, kitchen, rec room and a huge family room with windows with the view of ravine. Great location, ample parking on the drive way and in front of the house. Close to all the amenities, easy access to Whitemud Dr and Anthony Henday Dr. (id:39198)
Property Details
Interior
Features
Basement Floor
Bedroom 6
Bedroom 5




