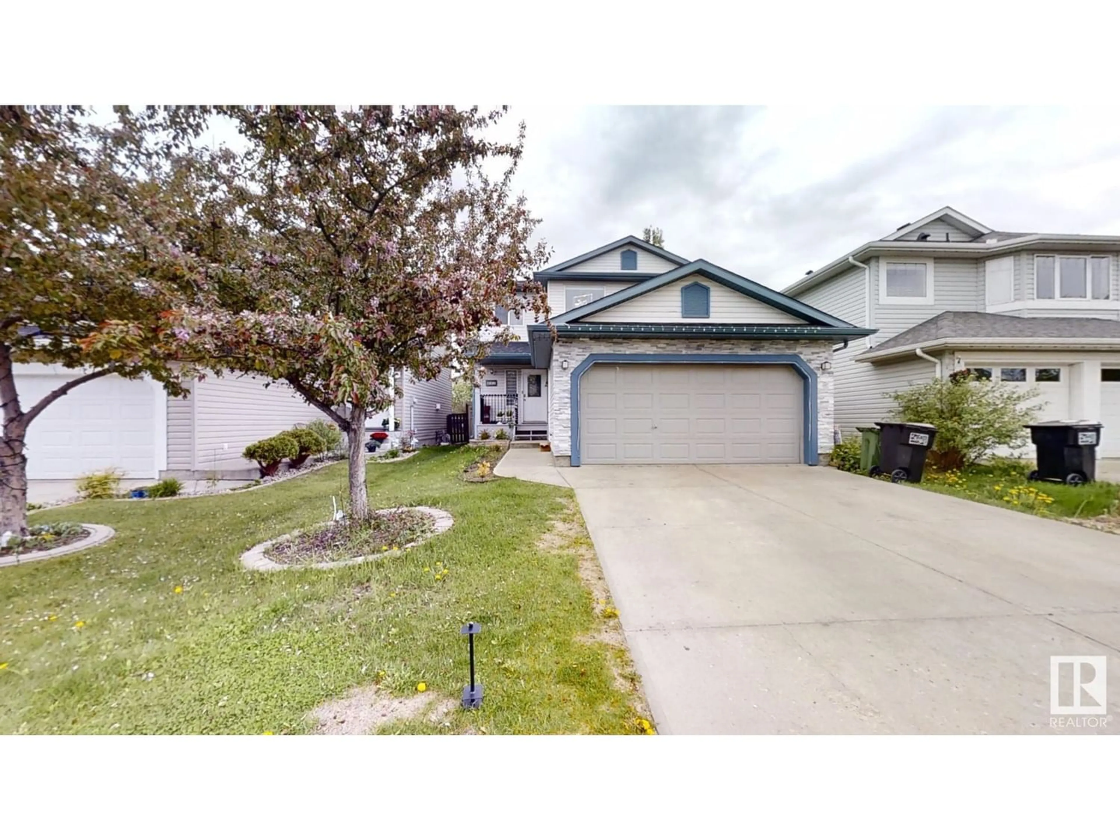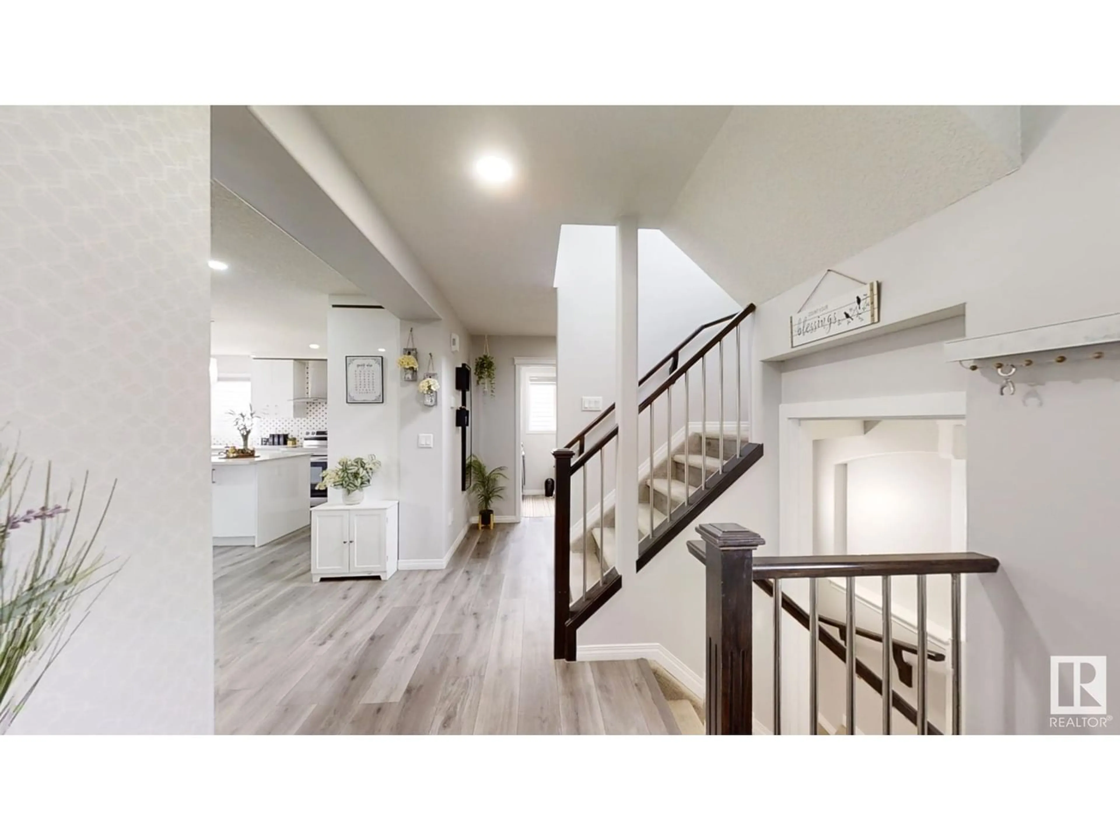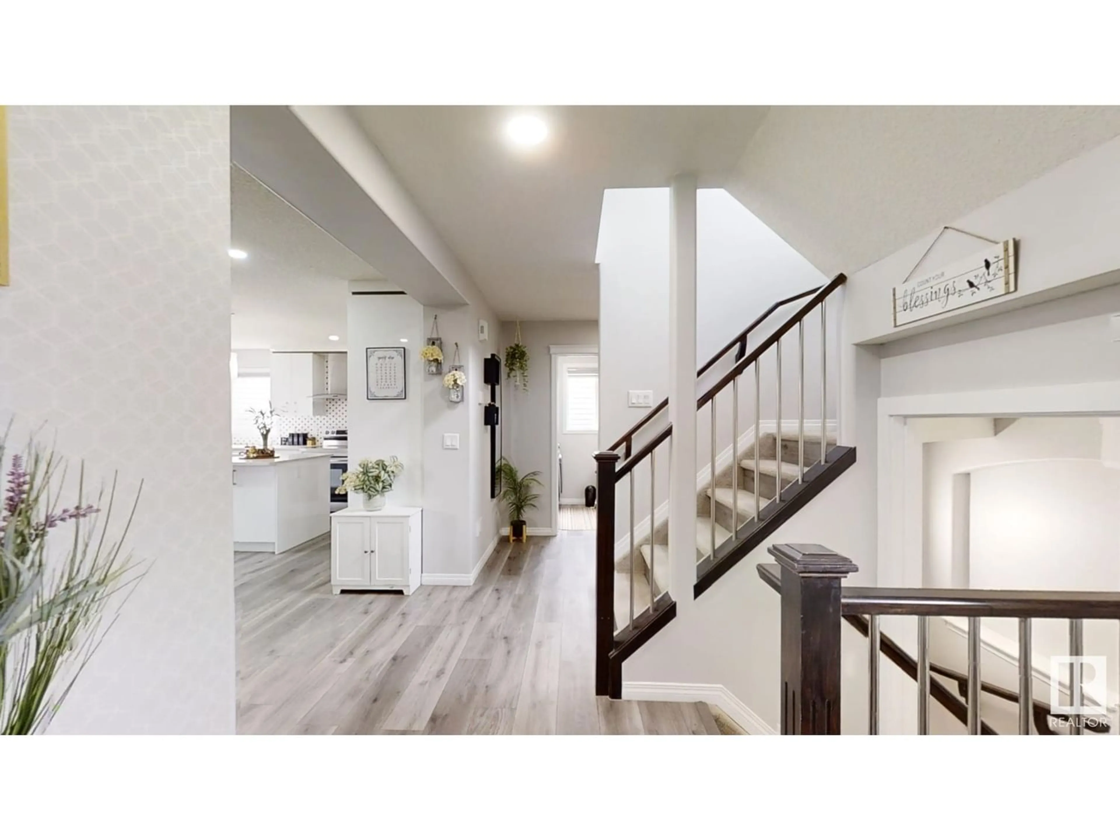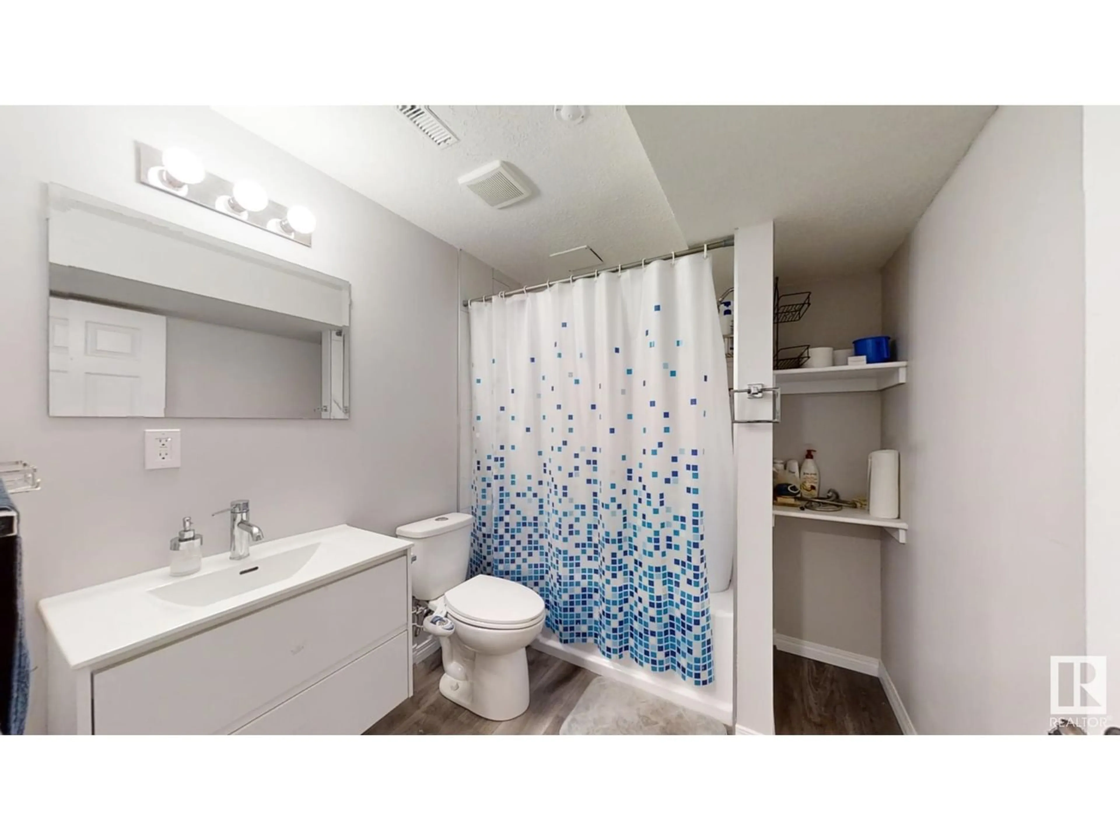652 WINDROSS CR NW, Edmonton, Alberta T6T1Y1
Contact us about this property
Highlights
Estimated ValueThis is the price Wahi expects this property to sell for.
The calculation is powered by our Instant Home Value Estimate, which uses current market and property price trends to estimate your home’s value with a 90% accuracy rate.Not available
Price/Sqft$332/sqft
Est. Mortgage$2,254/mo
Tax Amount ()-
Days On Market200 days
Description
Better than Brand New w/FULLY FINISHED BASEMENT in WILDROSE minutes away from Rec Centre, LANDMARK CINEMAS, SUPERSTORE, PUBLIC TRANSPORT, SCHOOLS & PARKS. Renovated in 2021 with updated plumbing & electrical, kitchen cabs, QUARTZ COUNTERS THROUGHOUT, Roof shingles, Furnace, BUILT-IN SS APPLIANCES, paint, Spindle RAILING, flooring, bathrooms, wall decors, fireplace wall w/upgraded tiles, exterior stone, pot lights, light fixtures, carpet, master ensuite stand-in-shower, rear deck w/new railing & LOT MORE. OPEN CONCEPT FLOOR PLAN & combined 2200+ Sq.ft incl. BSMT w/luxury vinyl planks, Chef style Kitchen w/cabs all to ceiling, sizable family room w/stone surround fireplace, laundry & 2 piece bathroom. Upstairs has Primary Suite w/5pc ensuite, two good size bedrooms w/4pc bath. FINISHED BASEMENT with SEPARATE ENTRY & full 3pc bath gives your adult kids full privacy or turn this into a mortgage helper.DECK w/ample space in backyard. Sitting on a 36 ft wide lot with no struggle for street parking. (id:39198)
Property Details
Interior
Features
Basement Floor
Family room




