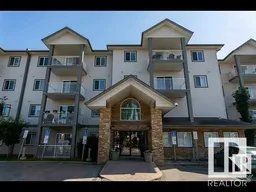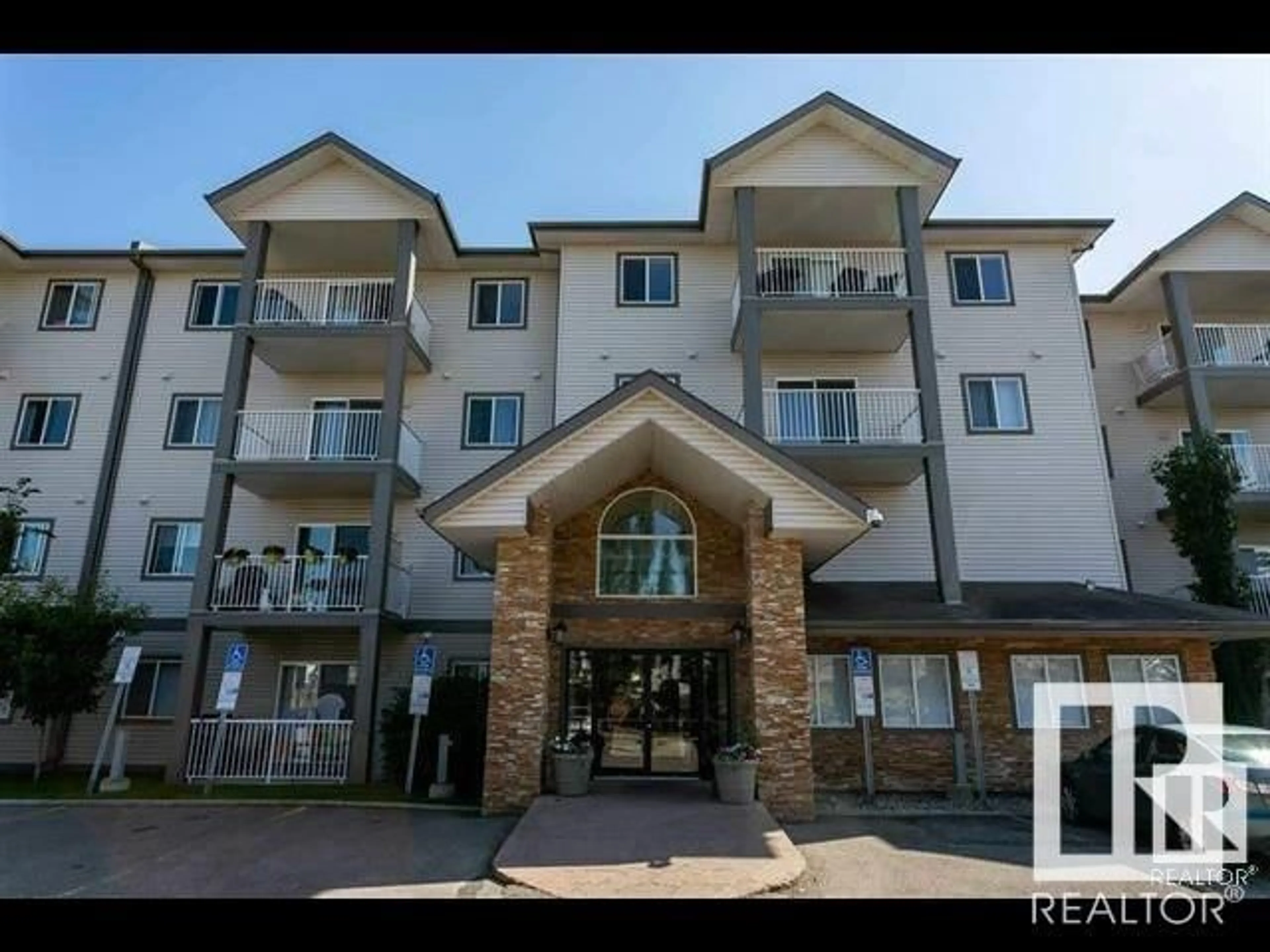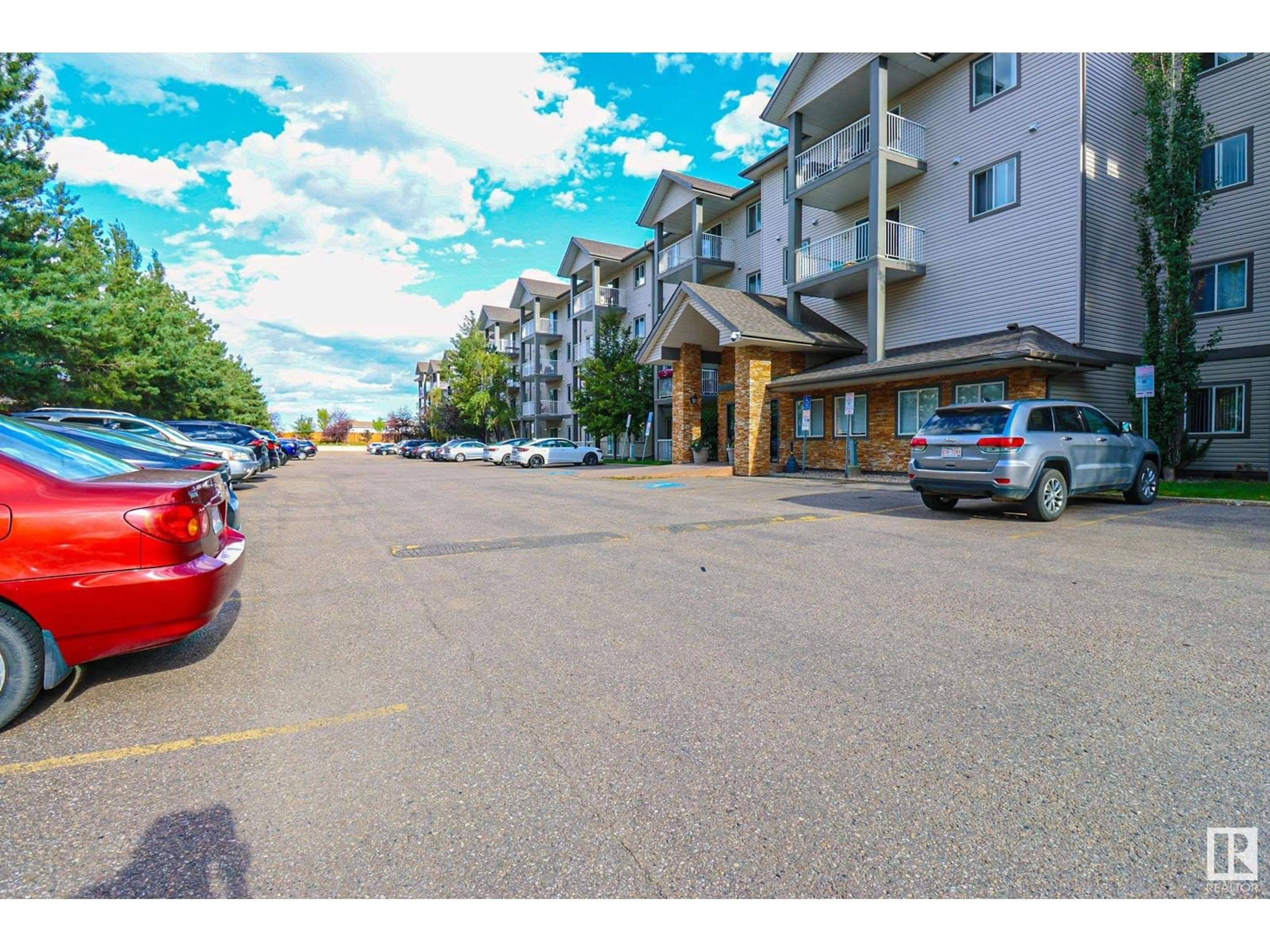#427 3425 19 ST NW, Edmonton, Alberta T6T2B5
Contact us about this property
Highlights
Estimated ValueThis is the price Wahi expects this property to sell for.
The calculation is powered by our Instant Home Value Estimate, which uses current market and property price trends to estimate your home’s value with a 90% accuracy rate.Not available
Price/Sqft$173/sqft
Est. Mortgage$1,116/mth
Maintenance fees$736/mth
Tax Amount ()-
Days On Market35 days
Description
Welcome to this stunning loft-style condo which offers a bright and cozy ambiance. This spacious unit features 2 bedrooms and 3 full baths, designed for both comfort and style. The open kitchen seamlessly integrates with the living area, creating an ideal space for entertaining and daily living. The upstairs loft, complete with a 4 pc bath and storage, offers a versatile space that can be adapted to your needs. Step outside onto the wrap-around balcony, perfect for enjoying your morning coffee or evening sunsets. Recent upgrades, including new vinyl plank flooring on the main level and fresh paint completed in 2023, enhance the contemporary feel of the condo. Additionally, the unit includes a brand-new washer and dryer for your convenience and new fridge (2023). Situated close to Whitemud and Anthony Henday, this prime location provides easy access to all amenities. The condo also includes 2 titled parking stalls, adding to the convenience and value of this property. (id:39198)
Property Details
Interior
Features
Main level Floor
Living room
4.23 m x 4.1 mDining room
3.45 m x 4.67 mKitchen
3.05 m x 2.6 mPrimary Bedroom
3.63 m x 3.4 mCondo Details
Inclusions
Property History
 37
37

