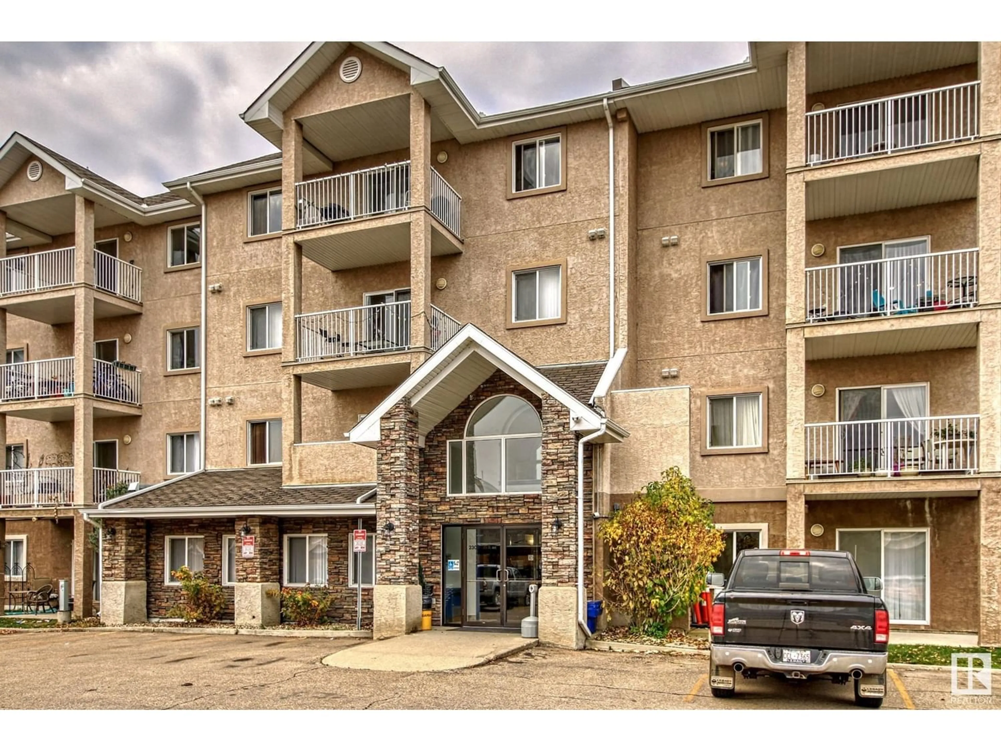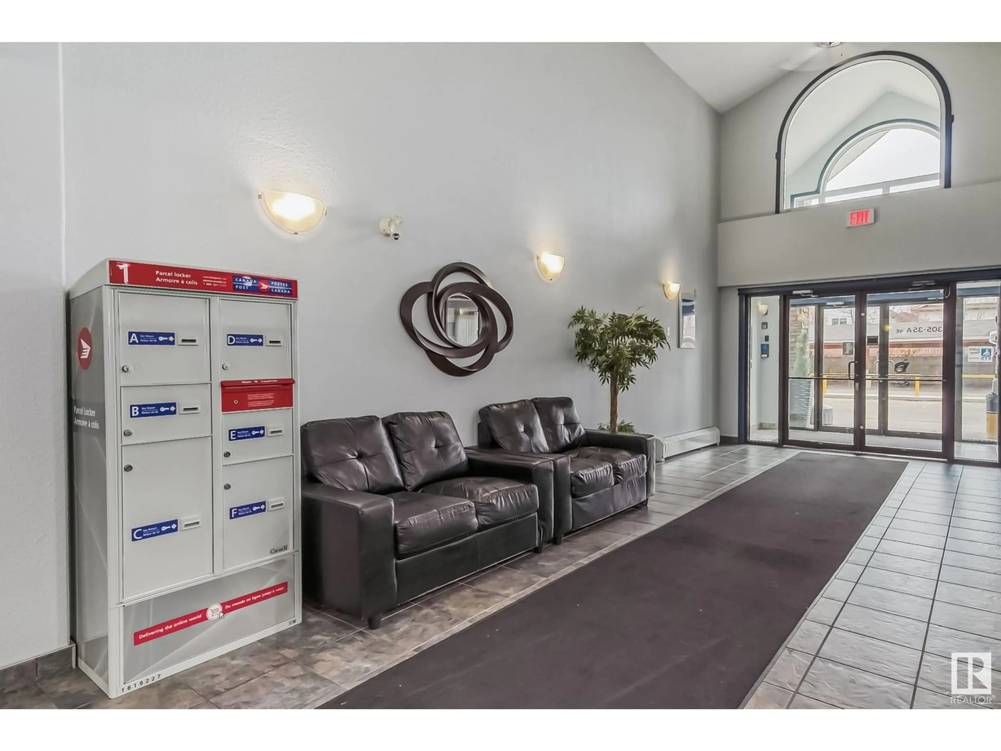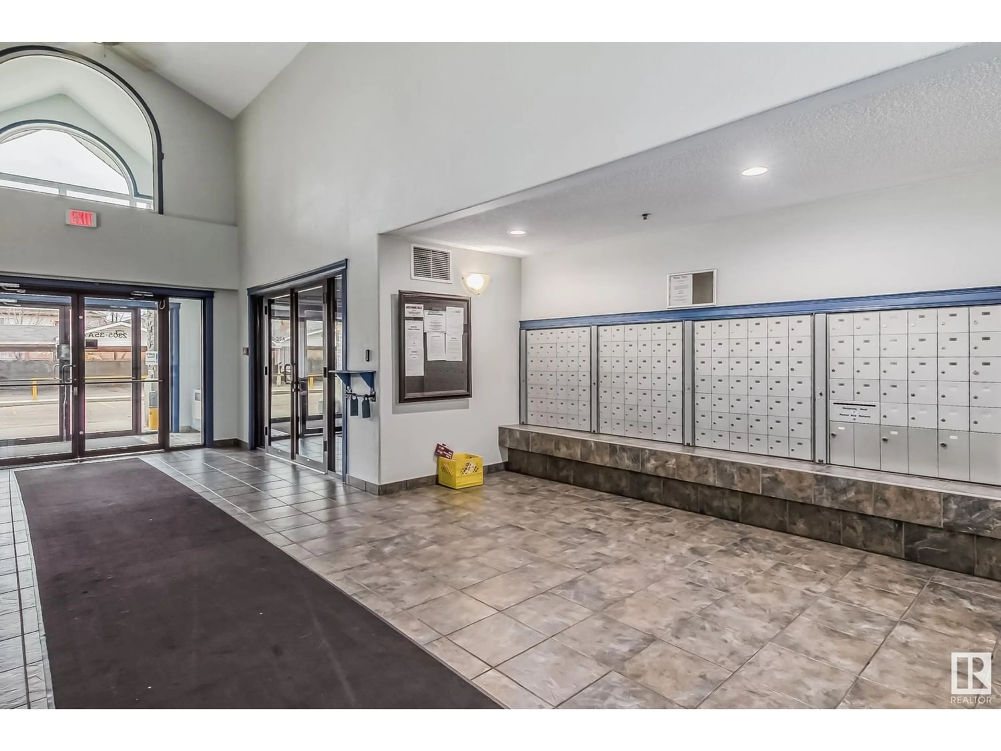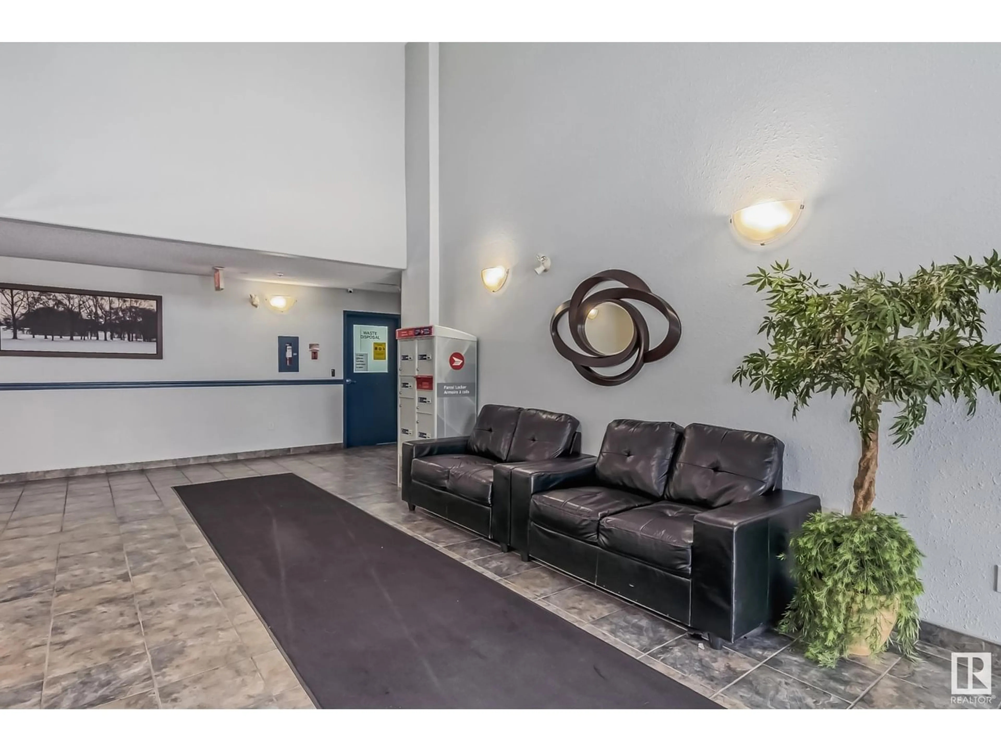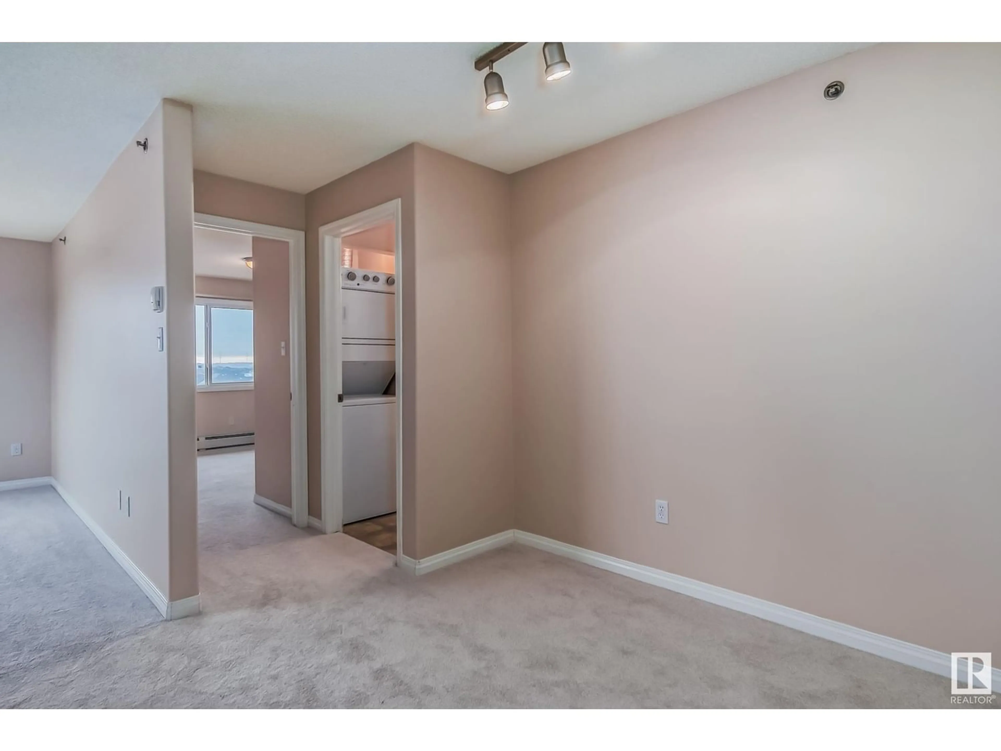#427 2305 35A AV NW, Edmonton, Alberta T6T1Z2
Contact us about this property
Highlights
Estimated ValueThis is the price Wahi expects this property to sell for.
The calculation is powered by our Instant Home Value Estimate, which uses current market and property price trends to estimate your home’s value with a 90% accuracy rate.Not available
Price/Sqft$193/sqft
Est. Mortgage$730/mo
Maintenance fees$492/mo
Tax Amount ()-
Days On Market343 days
Description
TOP FLOOR PET FRIENDLY 2 BED/2 BATH WITH CARPORT!! Step into your ideal home with this meticulously maintained CORNER UNIT condo in the sought-after Wildrose (Millwoods) area priced at an inviting $169,900. The primary bedroom features an ensuite full bath & walk-thru closet, elevating your living experience. Convenience is key with insuite laundry & storage. The neutral-toned, modern interior sets the tone, and the covered balcony is your perfect spot for morning coffee. Recent upgrades include, BRANDNEW CARPET & WINDOW BLINDS. Embrace the winter season with the added bonus of a carport. Walking distance to Father Michael Troy Catholic Junior High School. This condo also offers short distance to Meadows Community Recreation Centre, shopping & parks. Adjacent to the Meadows Rec Centre, you will also find a newly constructed Elder Dr. Francis Whiskeyjack Public High School, scheduled to open in the upcoming 24/25 school year. Your ideal home awaits, blending comfort, convenience, and community seamlessly (id:39198)
Property Details
Interior
Features
Above Floor
Primary Bedroom
3.6 m x 3.44 mBedroom 2
4.17 m x 3.36 mLiving room
3.78 m x 2.8 mDining room
3.76 m x 2.76 mExterior
Parking
Garage spaces 1
Garage type Carport
Other parking spaces 0
Total parking spaces 1
Condo Details
Inclusions

