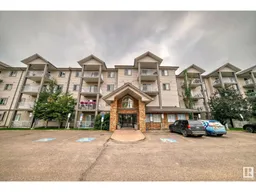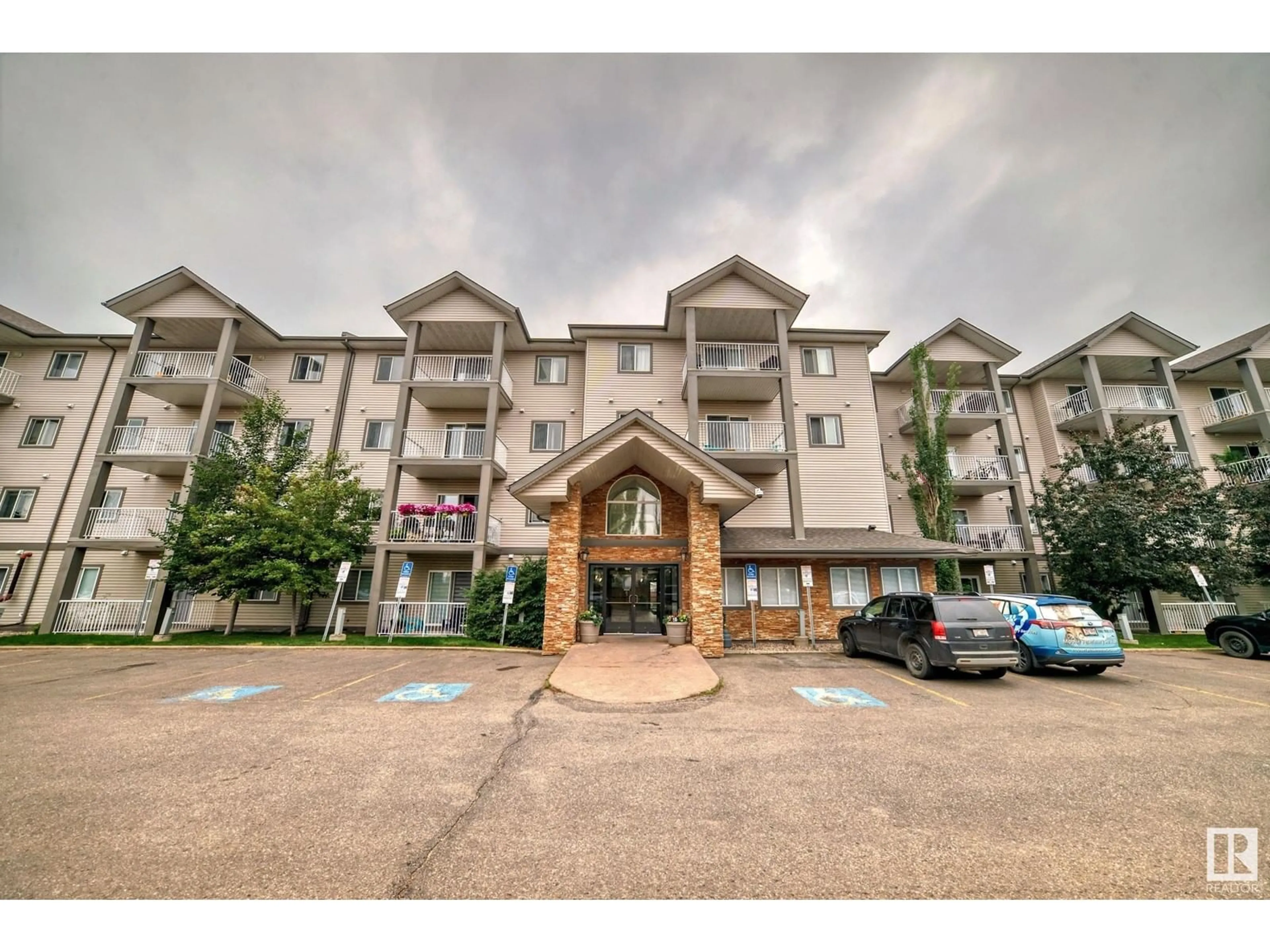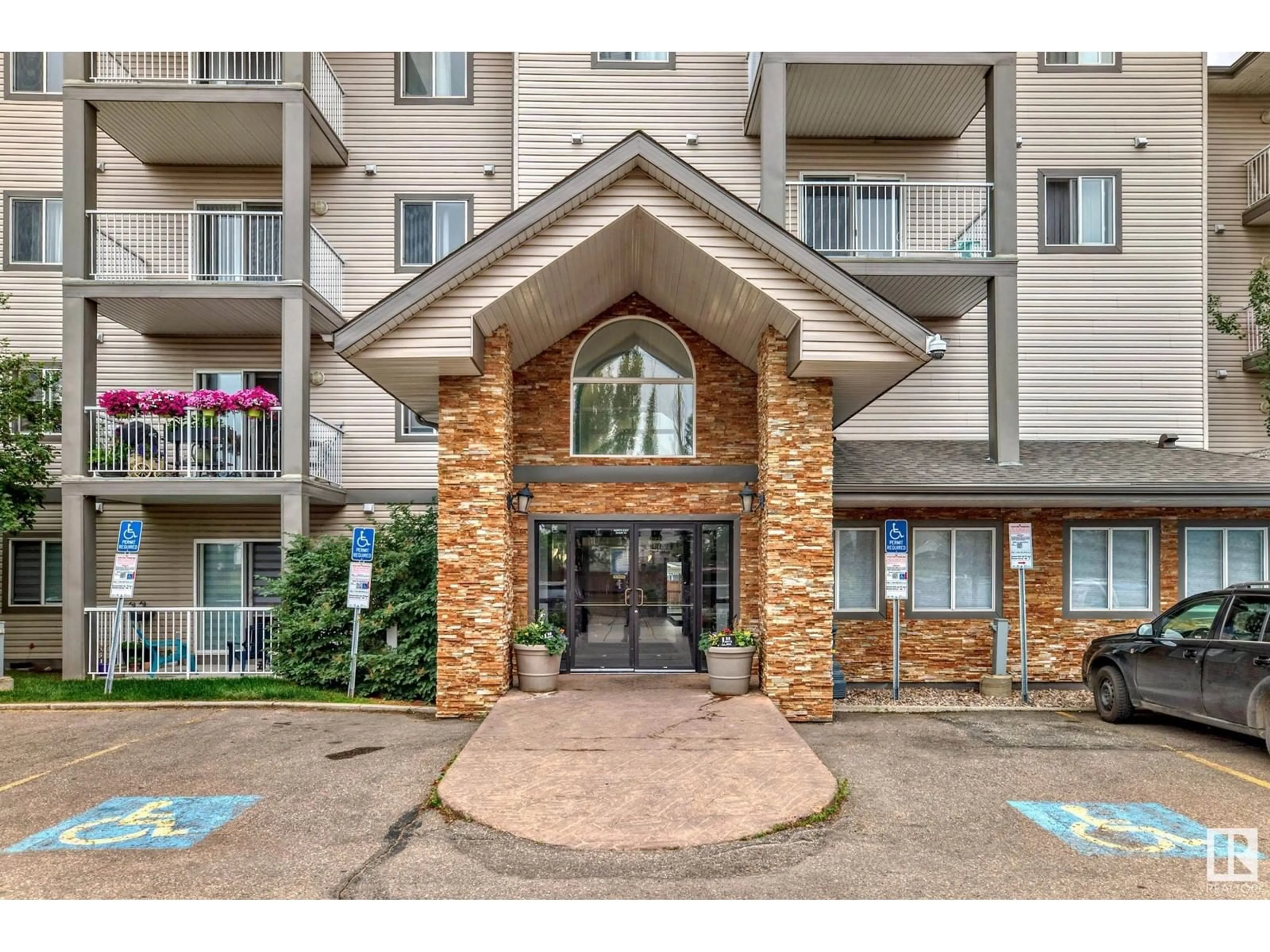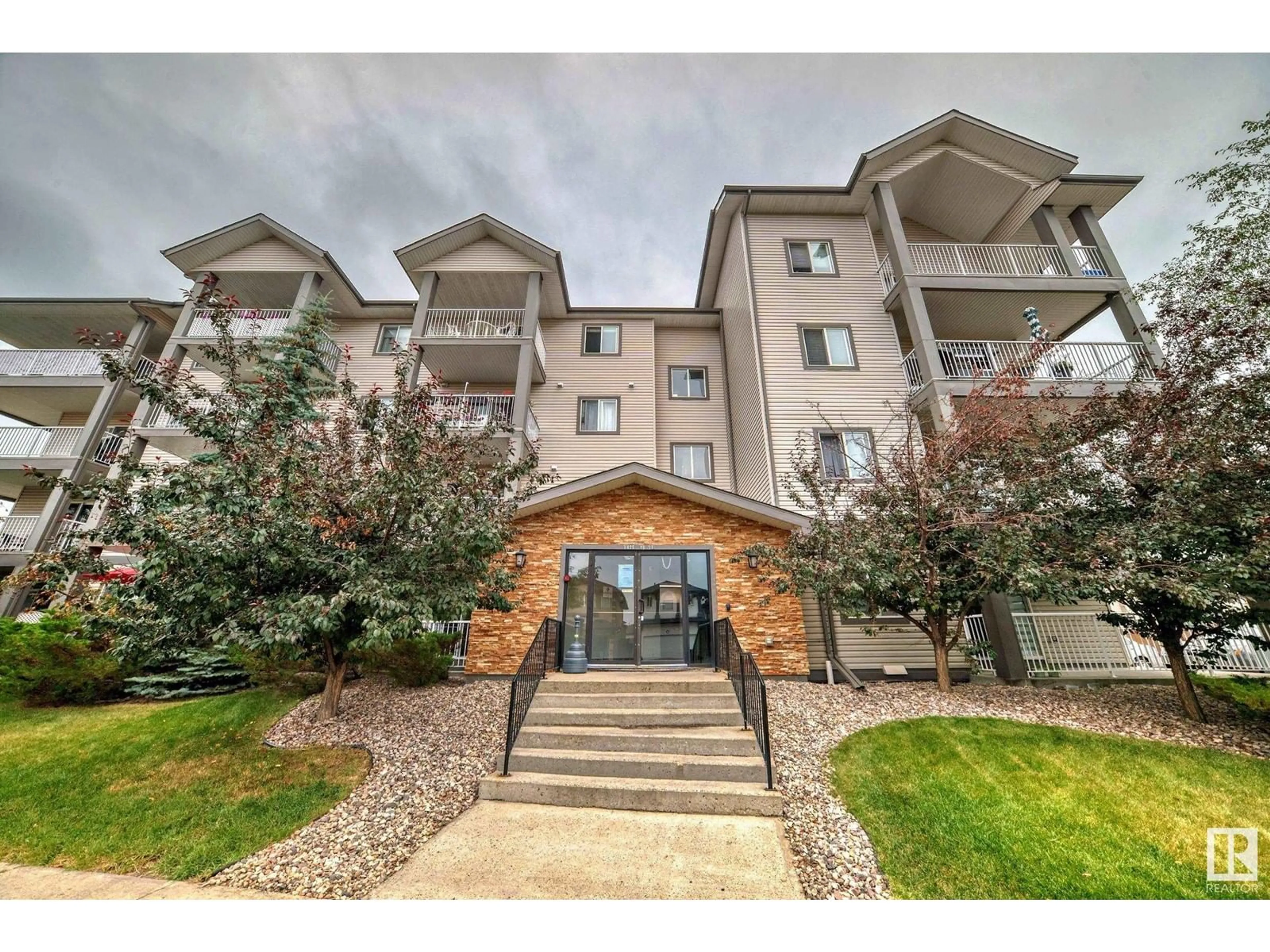#417 3425 19 ST NW, Edmonton, Alberta T6T2B5
Contact us about this property
Highlights
Estimated ValueThis is the price Wahi expects this property to sell for.
The calculation is powered by our Instant Home Value Estimate, which uses current market and property price trends to estimate your home’s value with a 90% accuracy rate.Not available
Price/Sqft$209/sqft
Days On Market2 days
Est. Mortgage$837/mth
Maintenance fees$467/mth
Tax Amount ()-
Description
Welcome to this charming 2-bedroom, 2-bathroom condo! As you step inside, you'll immediately notice the vaulted ceiling that adds an airy, bright, and spacious feel to the living area. Enjoy upgraded flooring (2019) and newer stainless steel appliances (2019) that bring a modern touch. This condo is one of the largest units in the building, providing ample space for comfortable living. It also features its own in-suite storage for added convenience. All flooring in the lobby, walls, and exterior doors have been redone, and the elevators have been updated, ensuring a smooth and convenient experience. Located in a wonderful community, youll have access to great amenities including a social room and a guest suite available for just $35 per night. Plus, you'll have your own parking stall and plenty of visitor parking. Priced under $200,000, this condo is a fantastic deal. Come see it for yourself and feel right at home! (id:39198)
Upcoming Open House
Property Details
Interior
Features
Main level Floor
Living room
Dining room
Kitchen
Primary Bedroom
Condo Details
Inclusions
Property History
 29
29


