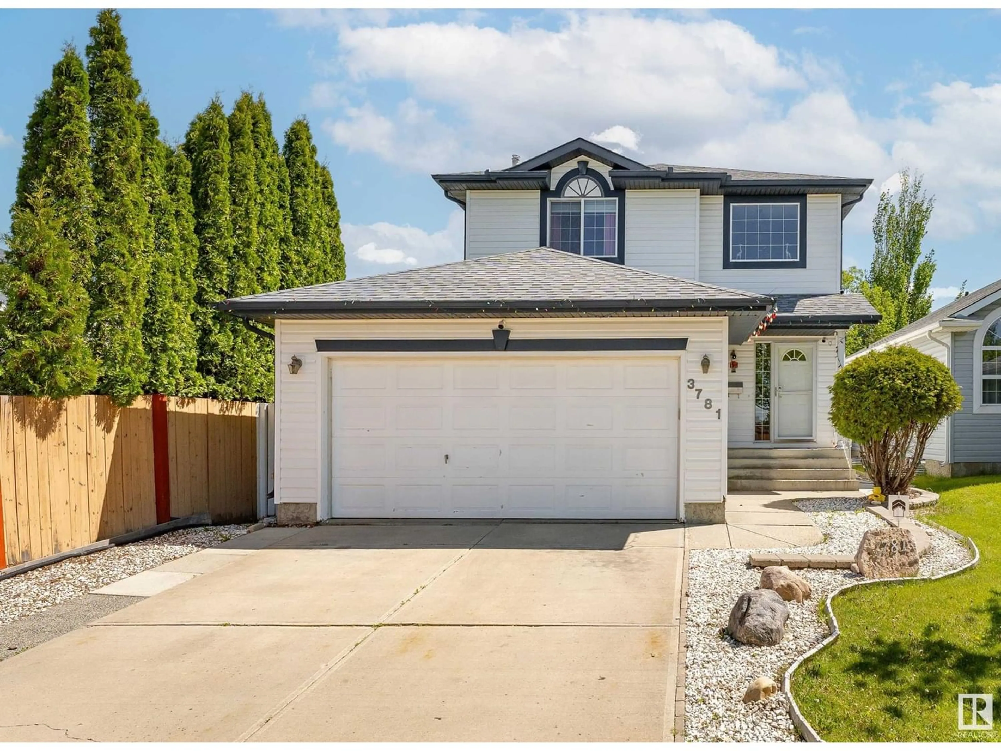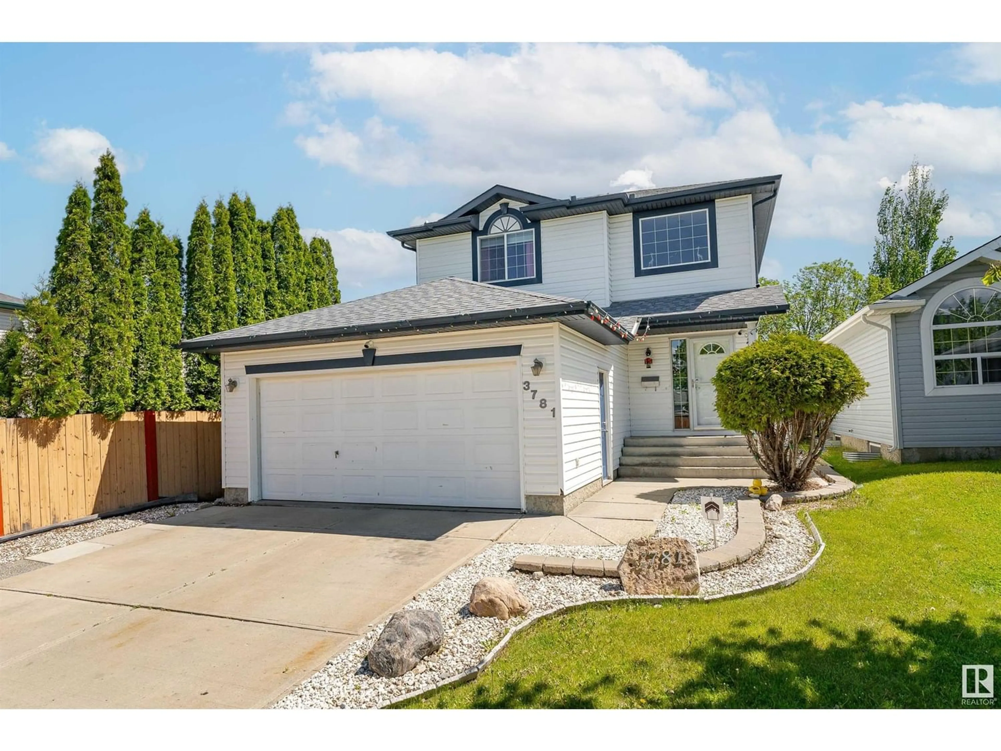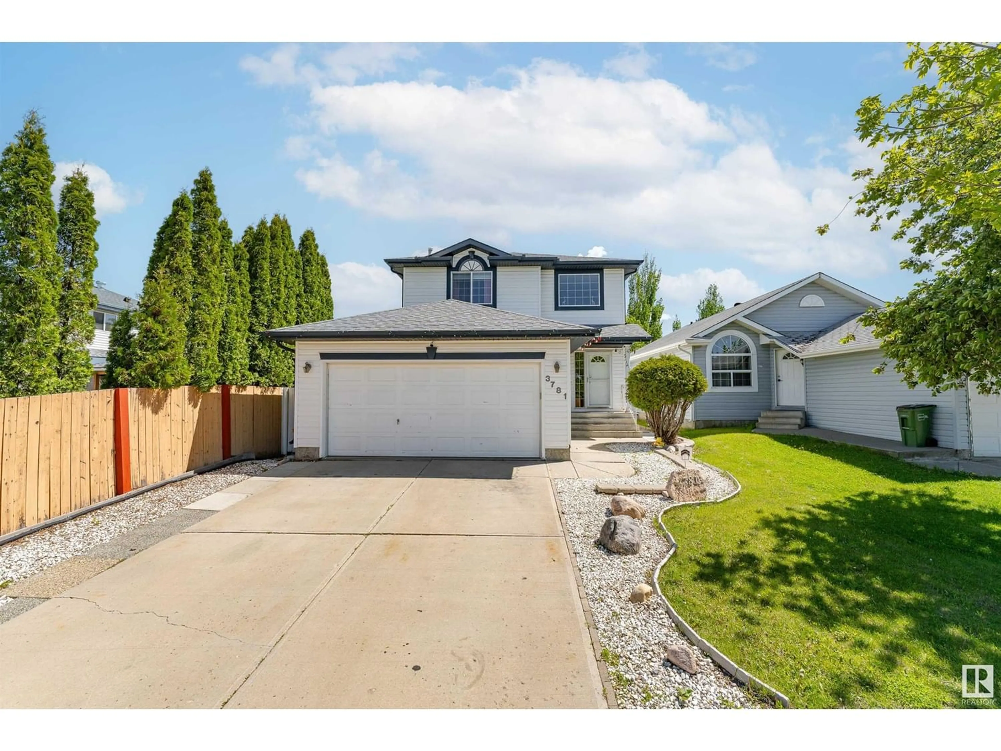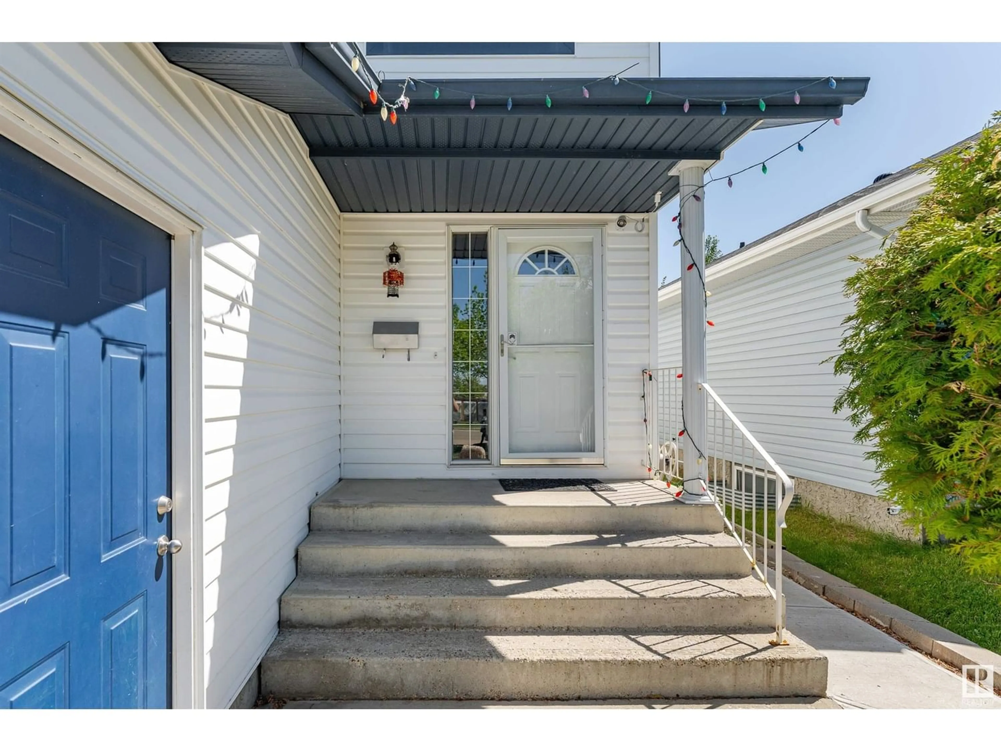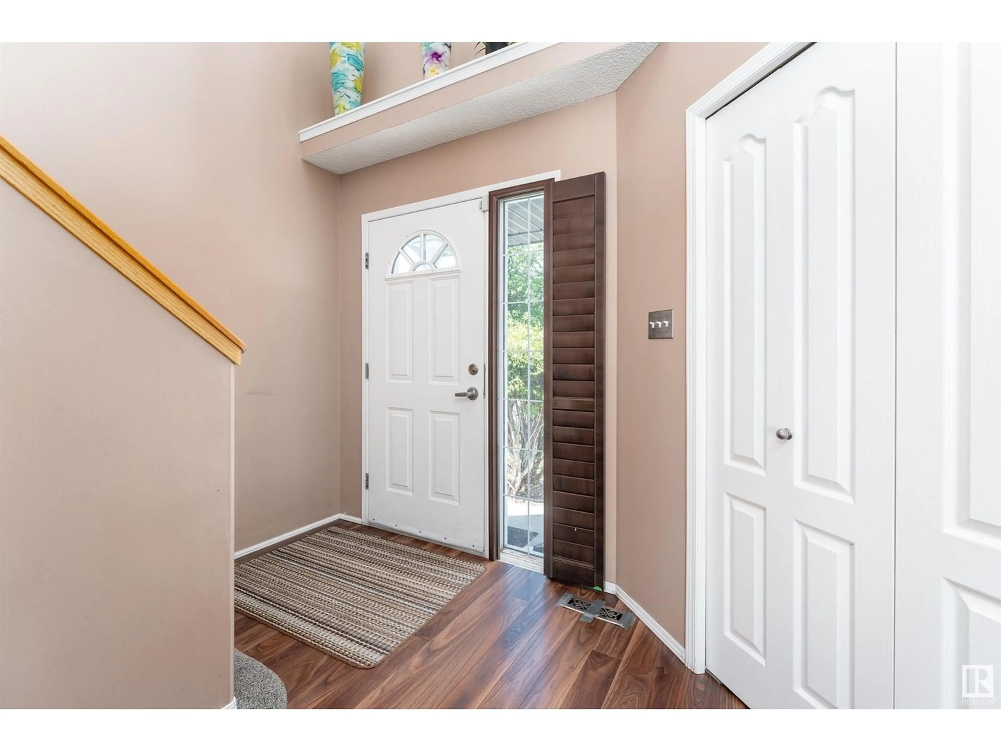3781 23 ST NW, Edmonton, Alberta T6T1N8
Contact us about this property
Highlights
Estimated ValueThis is the price Wahi expects this property to sell for.
The calculation is powered by our Instant Home Value Estimate, which uses current market and property price trends to estimate your home’s value with a 90% accuracy rate.Not available
Price/Sqft$369/sqft
Est. Mortgage$2,276/mo
Tax Amount ()-
Days On Market197 days
Description
Welcome to this beautiful 4-beds & 3.5 bath home w/ total living space of 2100 sq ft located in a desirable family neighborhood of Wildrose. As you enter, youll be greeted by spacious entry w/ bright high-ceiling. The living area is ideal for entertaining and family gatherings, complemented by a new electric fireplace surrounded with beautiful tiles. The kitchen connects to the dining & living areas ensured a functional space w/ corner pantry & stainless steel appliances. Step outside to the fully landscaped huge backyard, w/ a deck & a gazebo, perfect for outdoor gatherings. This home includes a fully finished basement w/a second kitchen & a SEPARATE SIDE entrance, offering flexibility for extended family & mortgage helper. Double attached heated garage with sink provides added convenience. Upgrades include: Roof-2018, Furnace-2023, HWT-2023, main floor bathroom & new carpet. This home is close to schools, parks, superstore, Walmart & transportation. Easy access to Whitemud Dr & Anthony Henday. (id:39198)
Property Details
Interior
Features
Basement Floor
Family room
4.9 m x 4.16 mBedroom 4
3.05 m x 3.1 mSecond Kitchen
3.75 m x 2.41 mExterior
Parking
Garage spaces 4
Garage type Attached Garage
Other parking spaces 0
Total parking spaces 4

