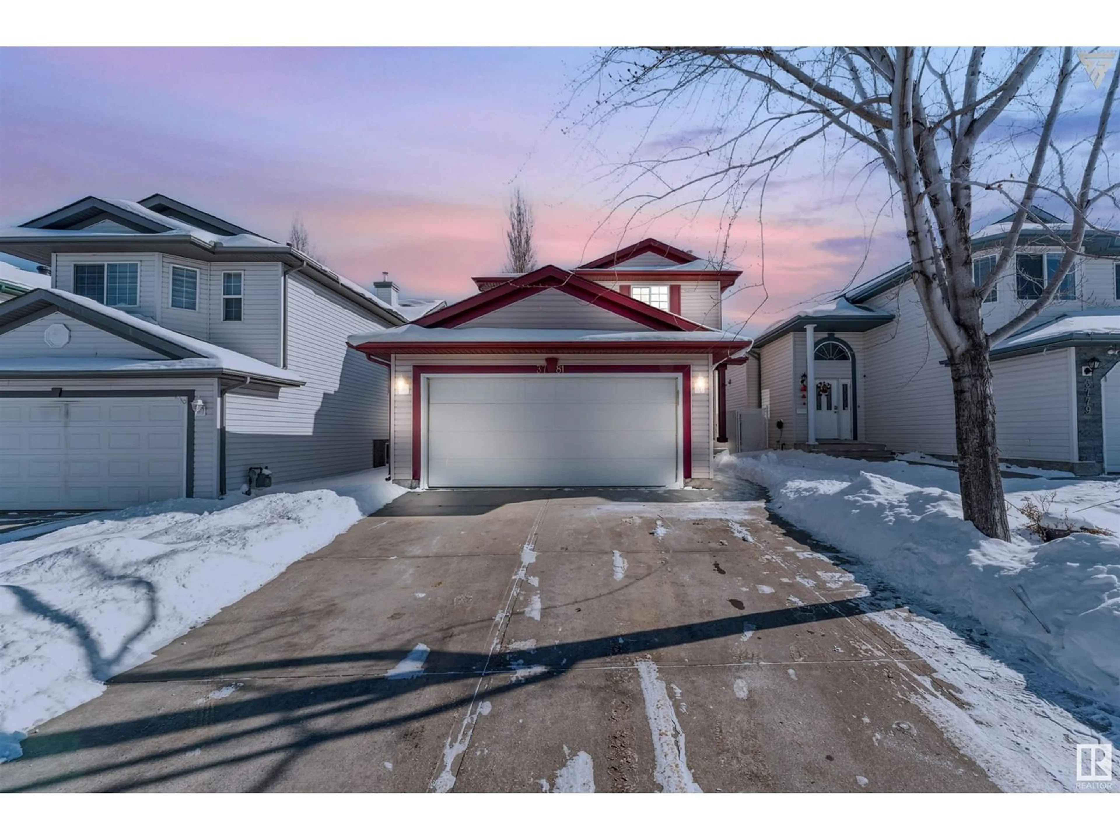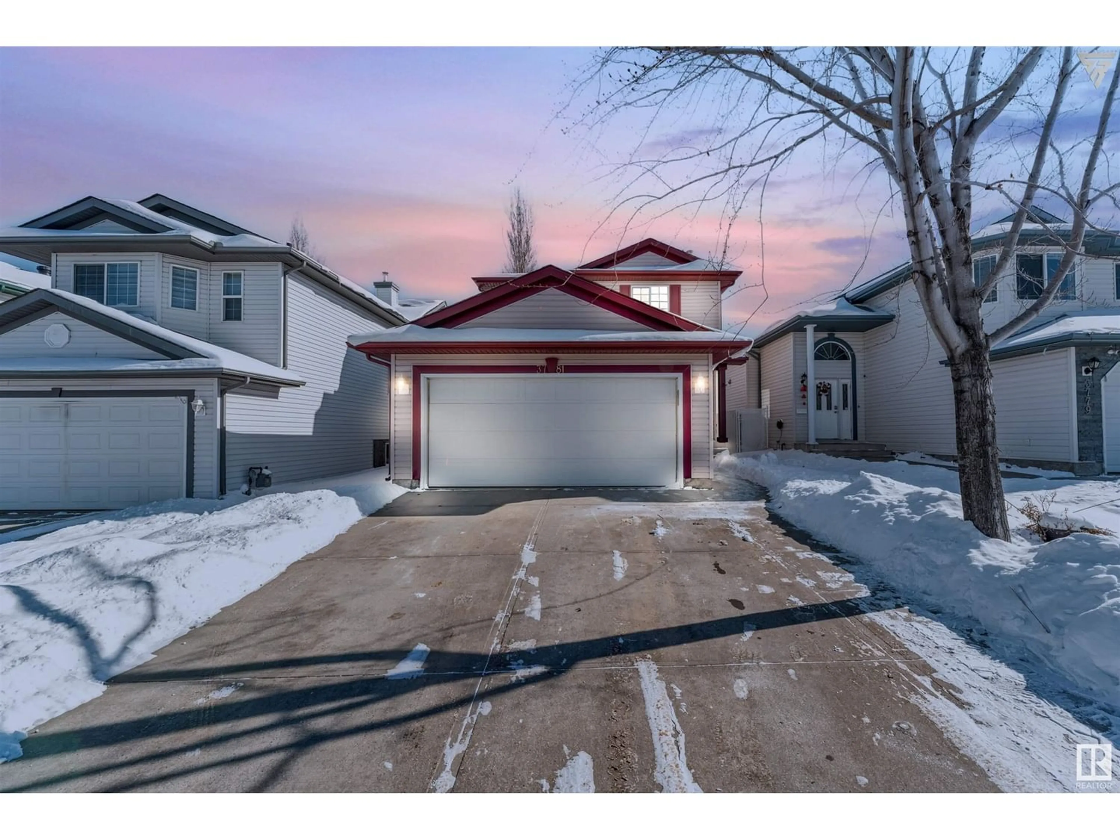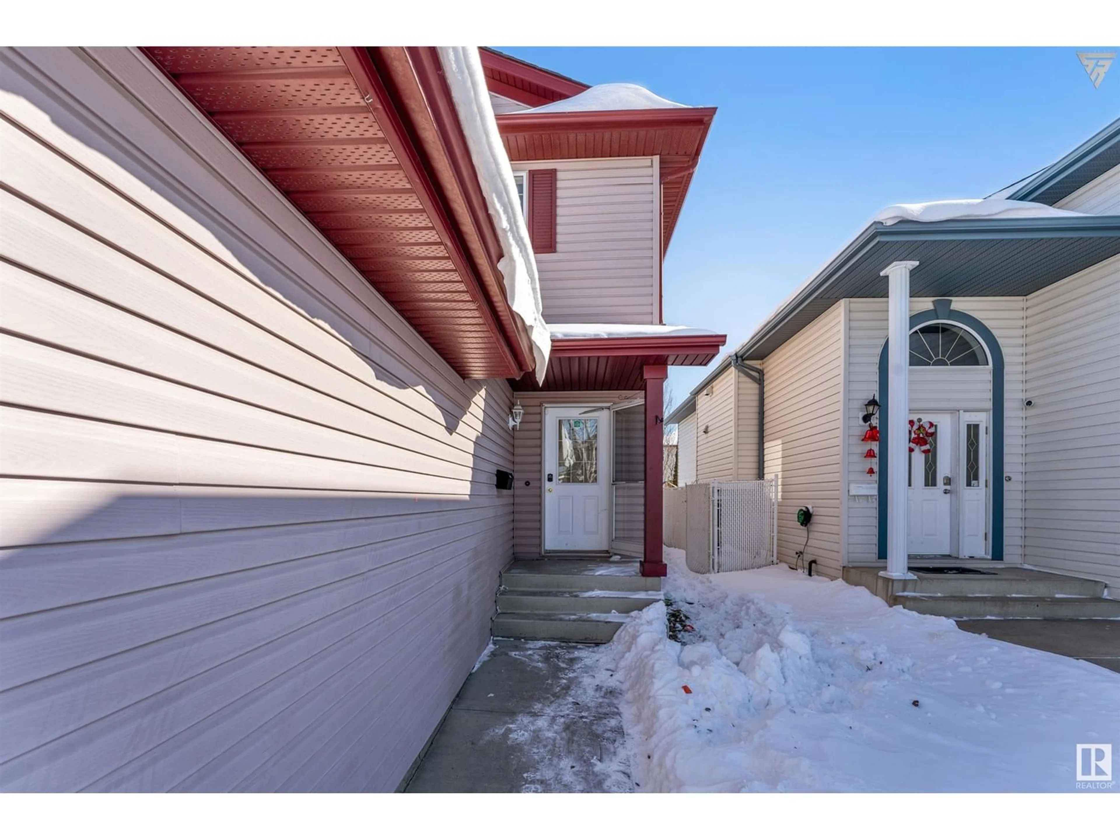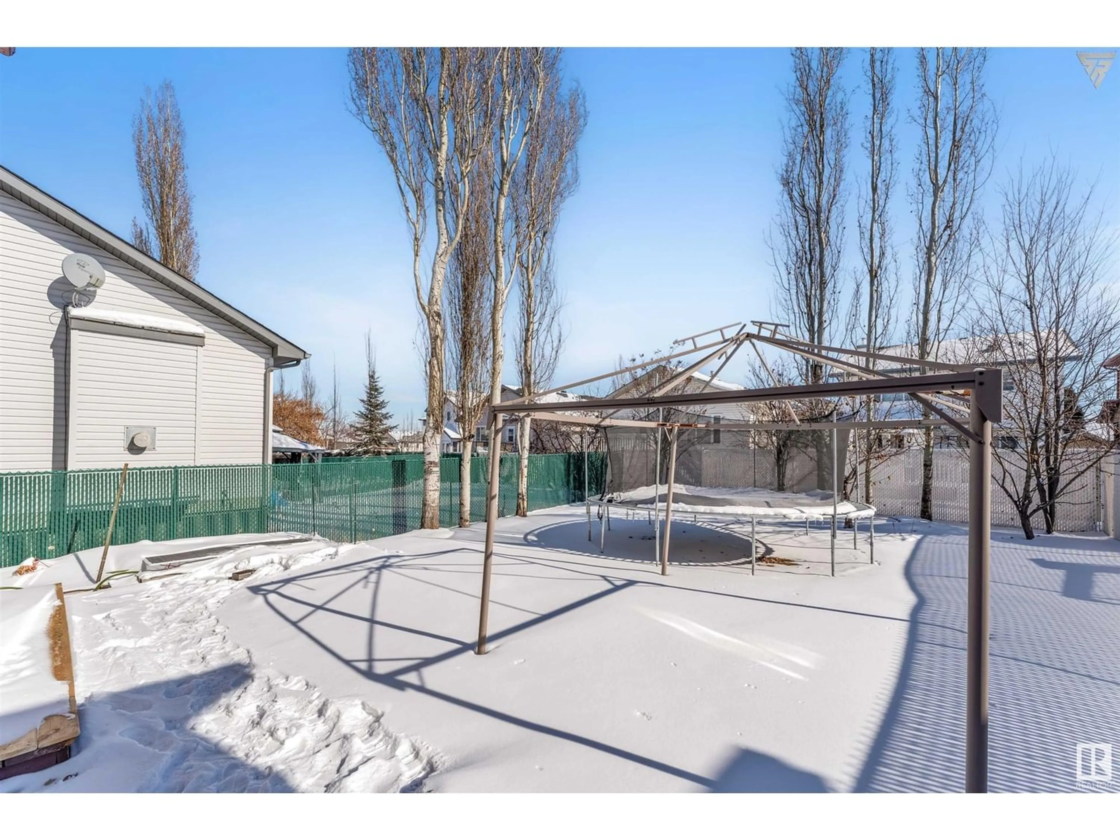3781 21 ST NW, Edmonton, Alberta T6T1R5
Contact us about this property
Highlights
Estimated ValueThis is the price Wahi expects this property to sell for.
The calculation is powered by our Instant Home Value Estimate, which uses current market and property price trends to estimate your home’s value with a 90% accuracy rate.Not available
Price/Sqft$392/sqft
Est. Mortgage$2,362/mo
Tax Amount ()-
Days On Market240 days
Description
Attention INVESTORS !! First-time home Buyers and growing families!! Welcome to this immaculate 5 bedrooms 3.5 baths detached house with double attached garage with fully finished basement with Separate entrance, second kitchen & laundry located in WILD ROSE !! House is built on massive lot with massive backyard. The house is fully renovated from roof to basement and you will find new flooring which includes vinyl and carpet, newer kitchen with high cabinets and new quartz countertops, newer all baths, new paint, new appliances, new shingles and new fire place, Main floor welcomes with wide entry, half bath, chef kitchen, laundry,living & dining. Upper floor includes primary bedroom in-suite bath along with 2 additional massive bedrooms and another common full bathroom. Fully finished basement with a separate entrance comes with a 2nd kitchen and own laundry set with two bedrooms and a living room. House is walk away from bus stops, schools ,park convenient stores, meadows rec centre, , rio can plaza etc (id:39198)
Property Details
Interior
Features
Main level Floor
Dining room
Laundry room
Living room
Kitchen




