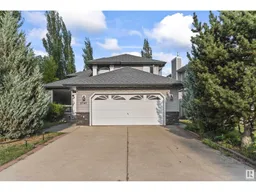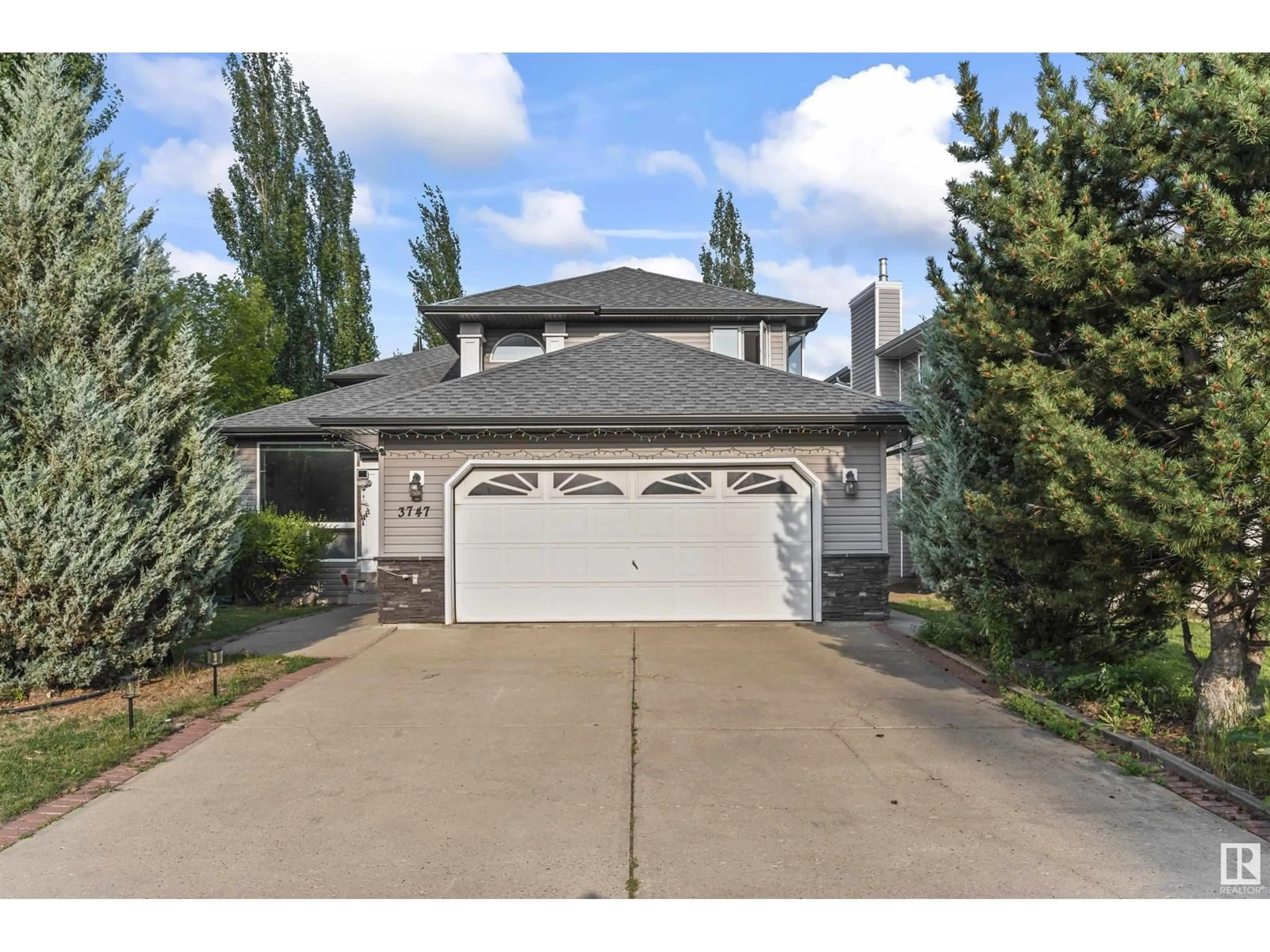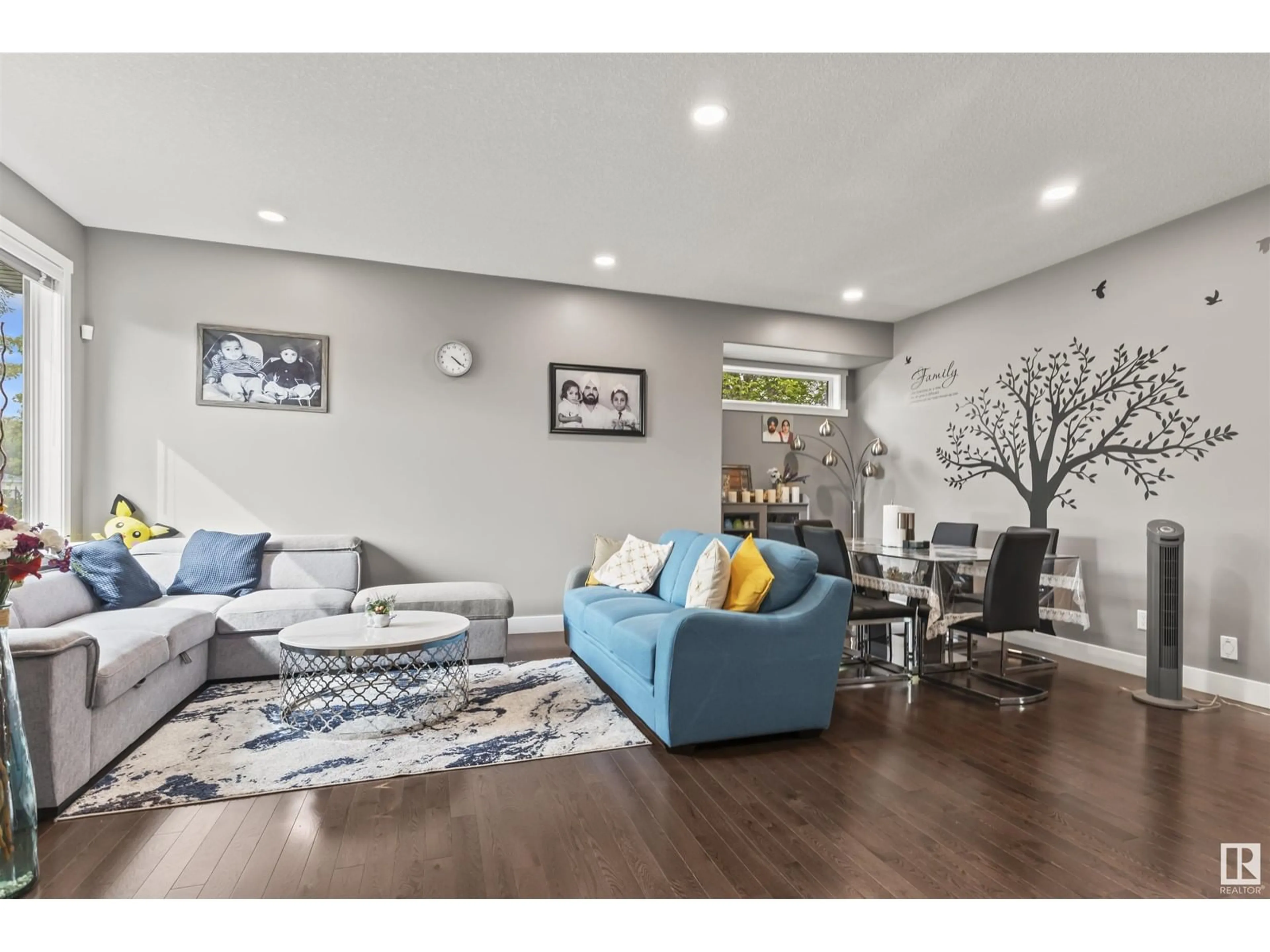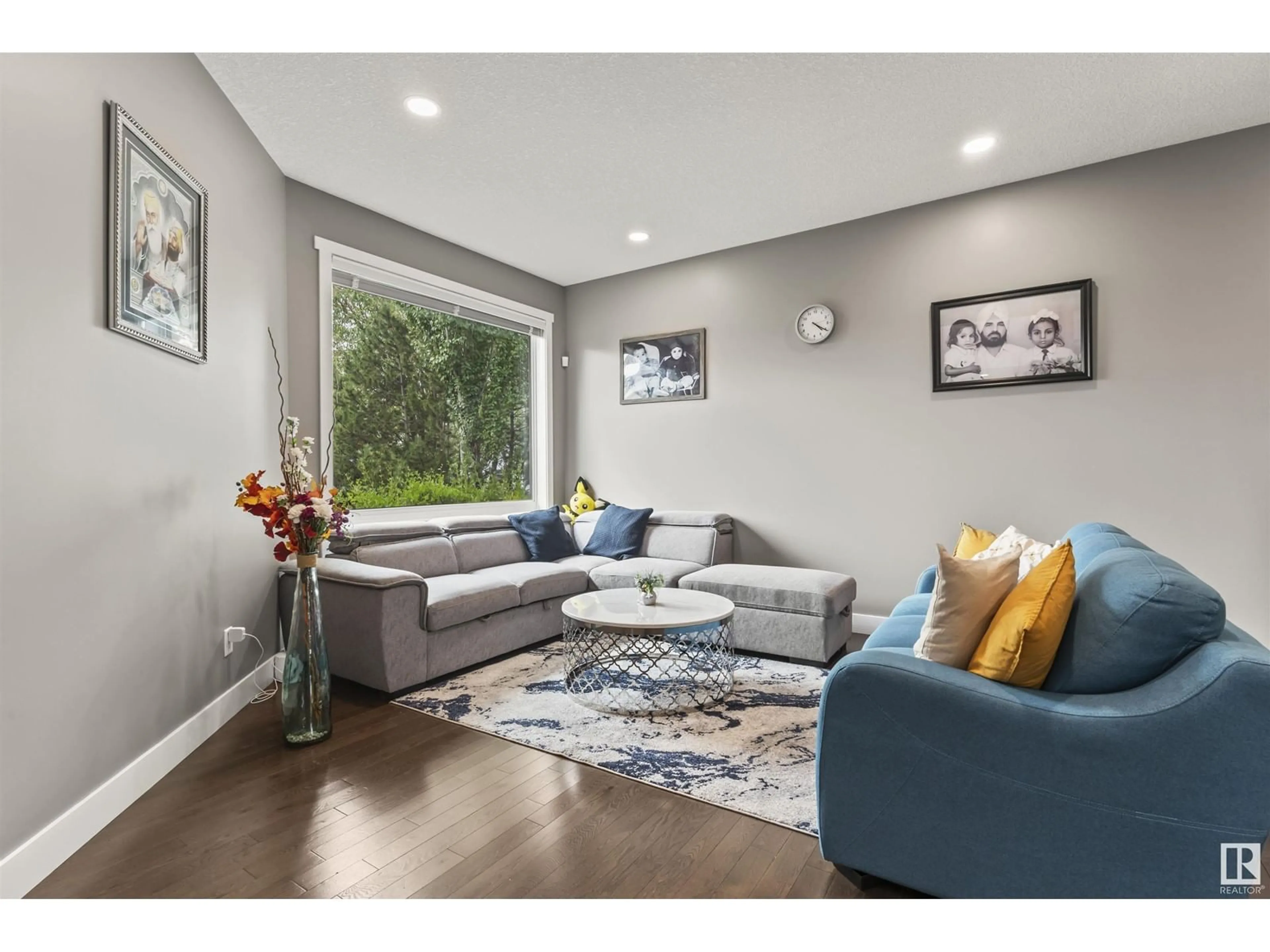3747 30 ST NW, Edmonton, Alberta T6T1H7
Contact us about this property
Highlights
Estimated ValueThis is the price Wahi expects this property to sell for.
The calculation is powered by our Instant Home Value Estimate, which uses current market and property price trends to estimate your home’s value with a 90% accuracy rate.Not available
Price/Sqft$337/sqft
Est. Mortgage$3,217/mth
Tax Amount ()-
Days On Market41 days
Description
Elegance in a Prime Location! Step into a sophisticated closed-in front entry, perfect for keeping boots and jackets organized, setting the tone for a warm welcome. The grand front foyer, bathed in natural light from a skylight, opens to a stunning staircase with maple railing and grey powder-coated spindles, complementing the solid maple hardwood floors. The formal living and dining areas exude quiet luxury, creating a space thats both inviting and elegant. The kitchen is generously sized, featuring a walk-in pantry and a spacious dining area that flows seamlessly into the family room, ideal for quality gatherings with loved ones. A versatile den on the main floor serves as an office or entertainment room, adding to the homes functional layout. Upstairs, the second floor boasts three spacious bedrooms, including a luxurious master suitea true retreat with a bright, airy ambiance, a grand en suite, and a walk-in closet. The home was fully renovated down to the studs in 2019, with new exterior siding. (id:39198)
Upcoming Open House
Property Details
Interior
Features
Basement Floor
Bedroom 4
Bedroom 5
Breakfast
Property History
 48
48


