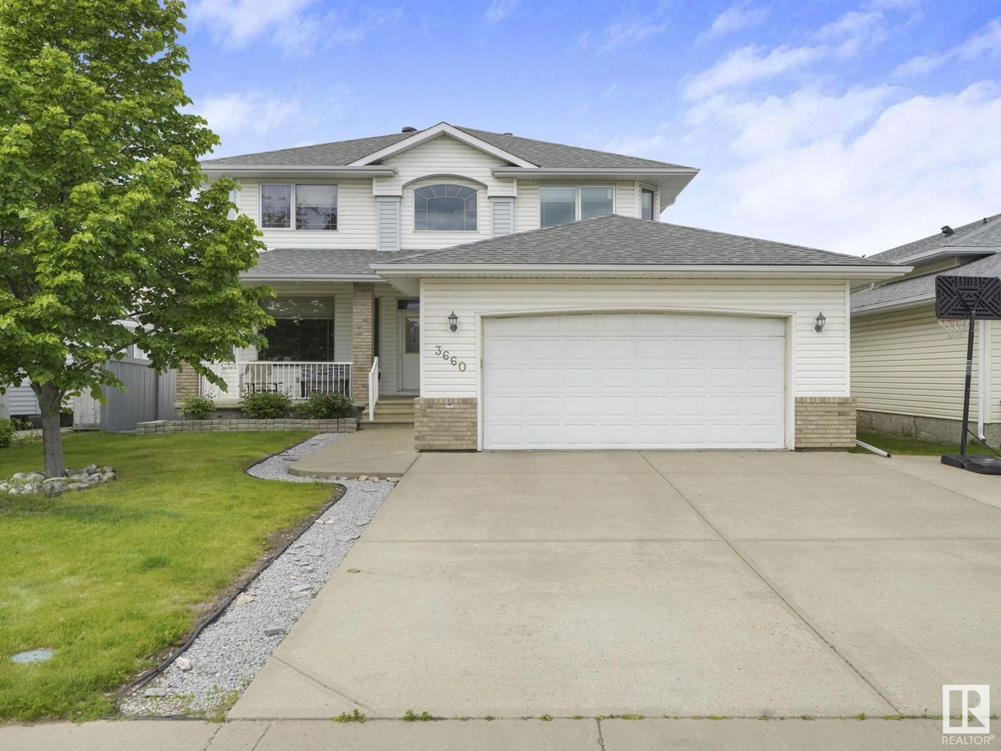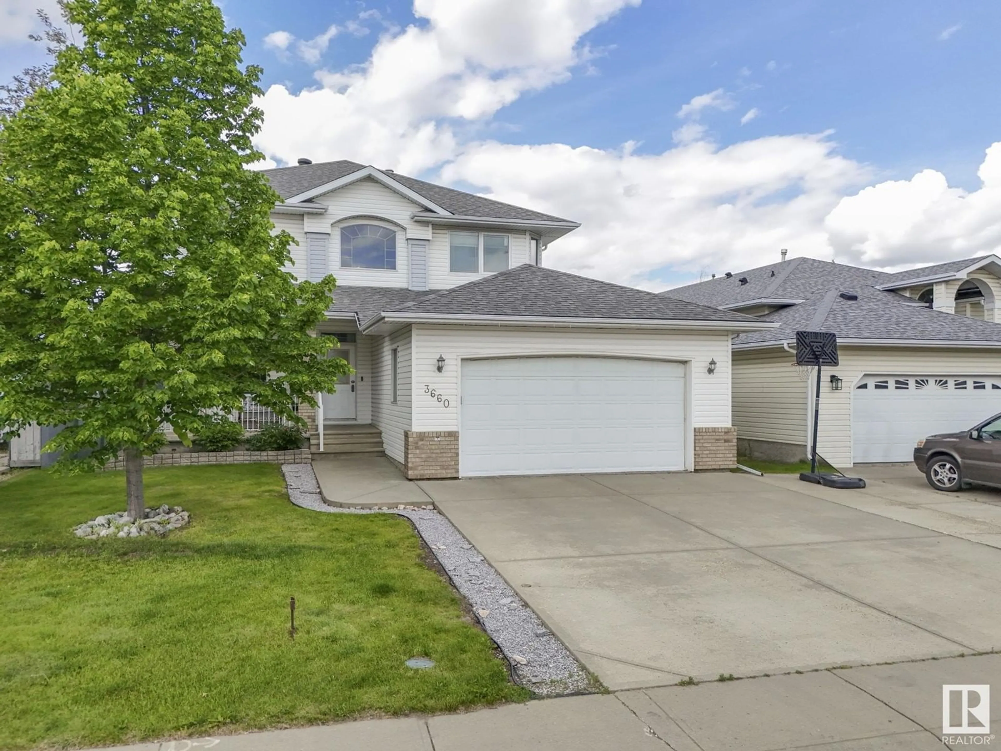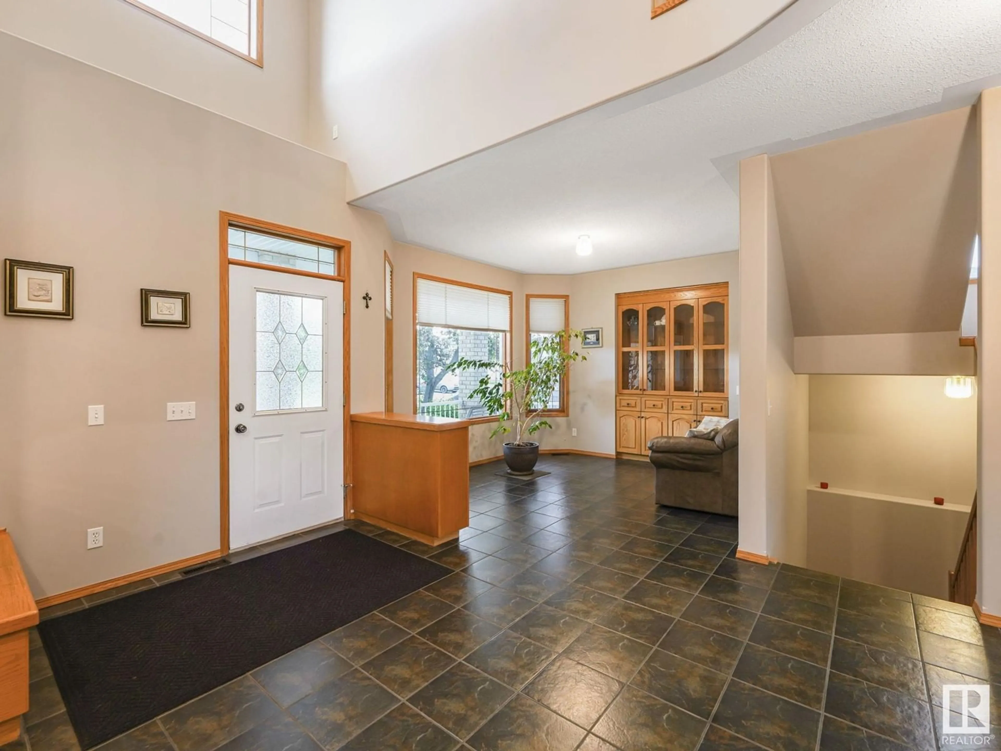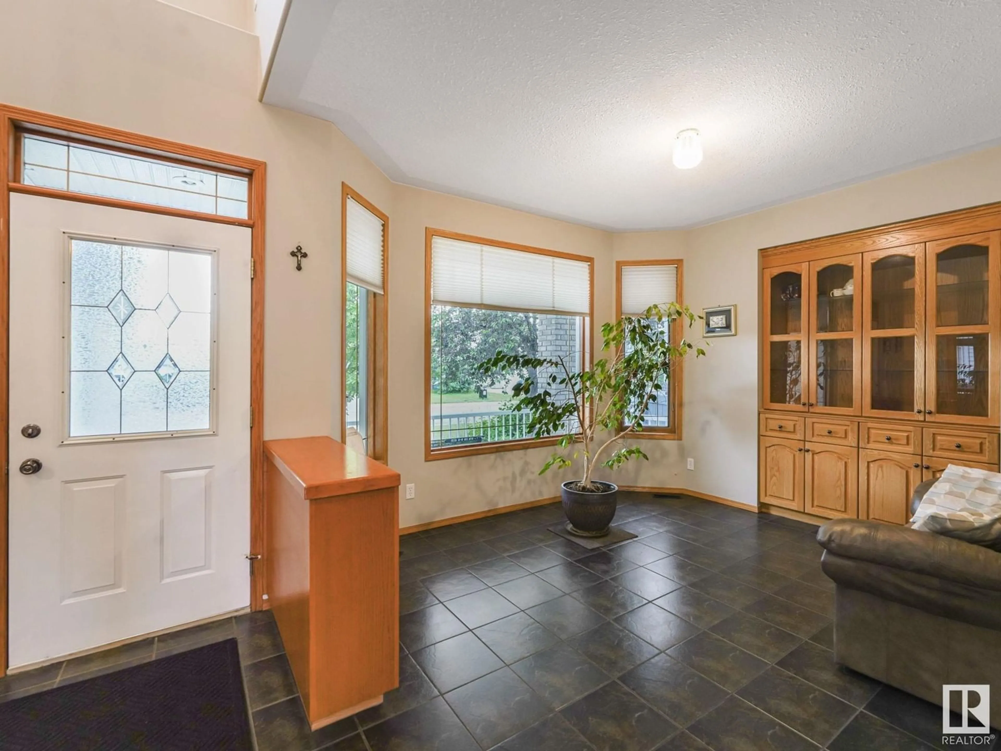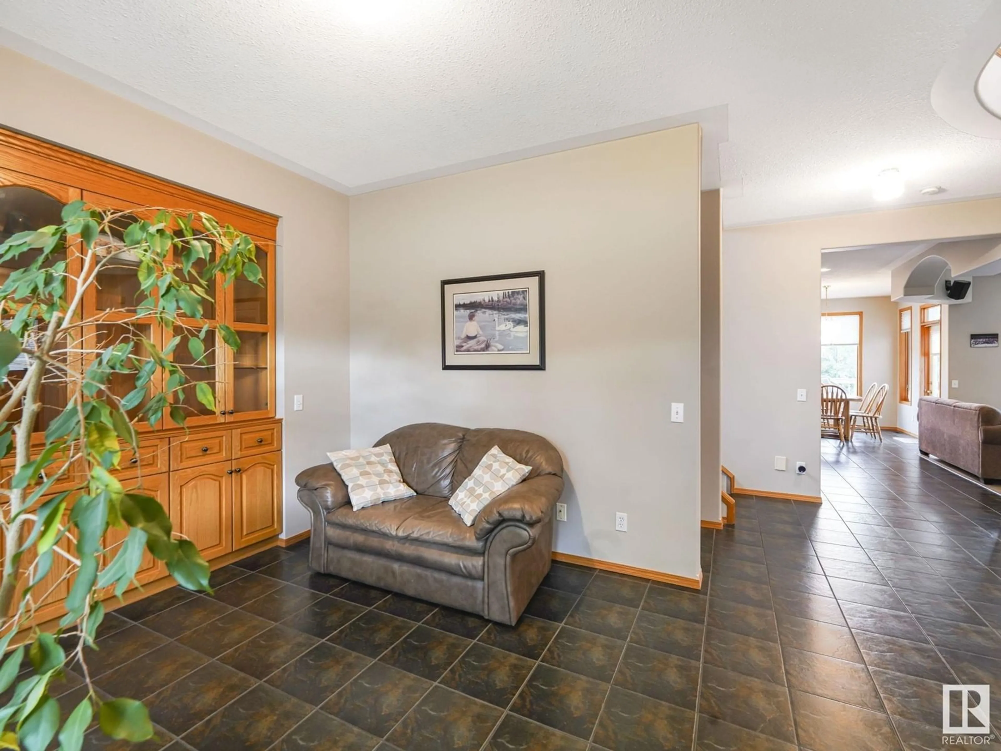3660 30 ST NW, Edmonton, Alberta T6T1K3
Contact us about this property
Highlights
Estimated ValueThis is the price Wahi expects this property to sell for.
The calculation is powered by our Instant Home Value Estimate, which uses current market and property price trends to estimate your home’s value with a 90% accuracy rate.Not available
Price/Sqft$269/sqft
Est. Mortgage$2,662/mo
Tax Amount ()-
Days On Market186 days
Description
DON'T MISS OUT! Welcome home to this immaculate ORIGINAL OWNER 2-Storey nestled in a quiet cul-de-sac in Wild Rose. Featuring 4 BEDROOMS and 3.5 BATHROOMS, pride of ownership is revealed throughout this CUSTOM BUILT home. Open & spacious main floor features vaulted ceilings and ceramic tile throughout front living room, laundry room, den, kitchen, & dining area. Large gourmet kitchen features gas stove, large pantry, island with wine rack, plenty of cabinetry for storage & spacious dining area. Living room features a Gas Fireplace creating the perfect spot to relax & unwind. Upstairs boasts vinyl plank flooring, full 4 pc bathroom and 3 spacious bedrooms, including a master suite with a walk-in closet and a 5 pc. spa-like Ensuite. FULLY FINISHED basement features 9 ft ceilings, Massive Rec Room, additional spacious Bedroom, 4 pc bathroom and plenty of room for storage. AMAZING LOCATION!! Just minutes away to parks, schools, public transit, shopping, Rec Centre, Whitemud Fwy & Anthony Henday. A MUST SEE! (id:39198)
Property Details
Interior
Features
Basement Floor
Bedroom 4
3.59 m x 3.29 mRecreation room
9.63 m x 6.34 mStorage
5.51 m x 1.94 mExterior
Parking
Garage spaces 4
Garage type Attached Garage
Other parking spaces 0
Total parking spaces 4

