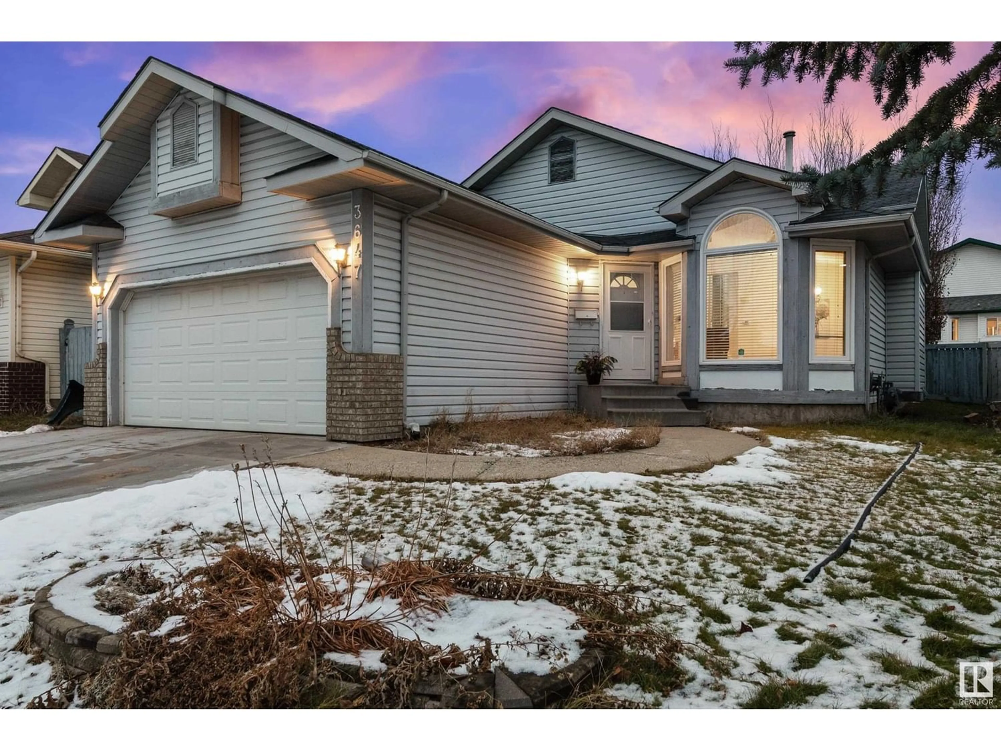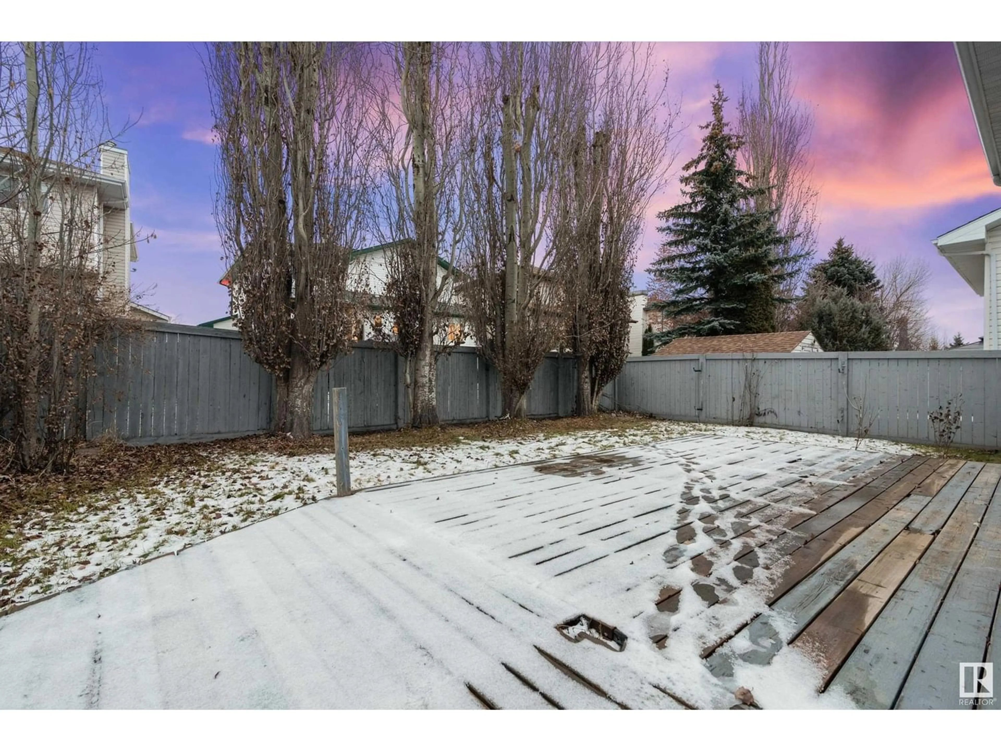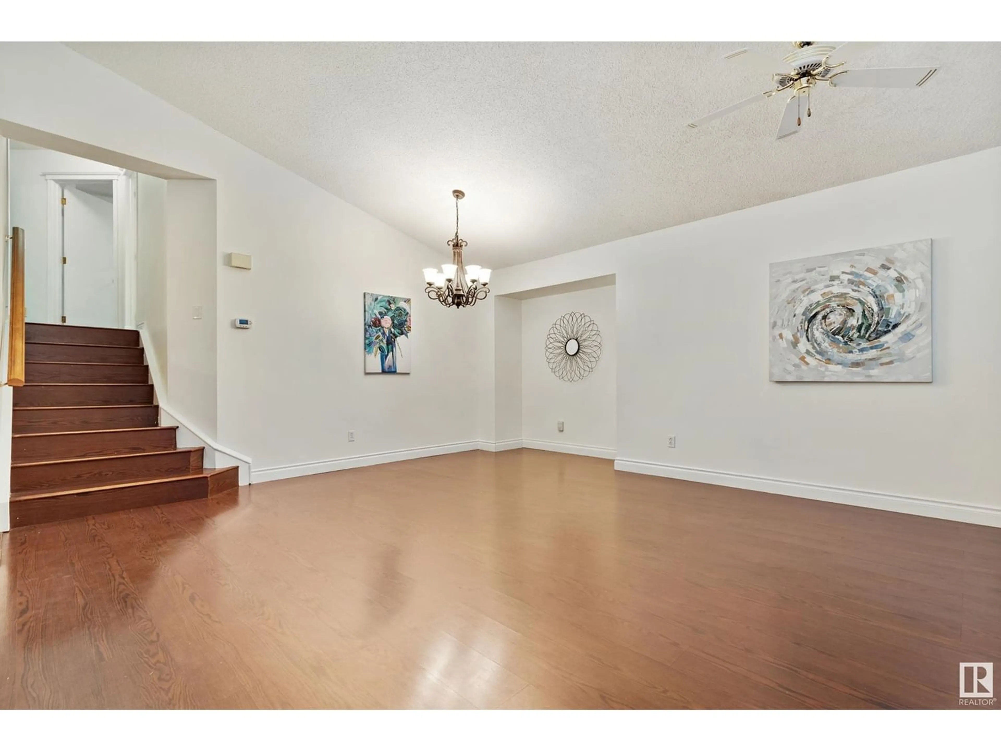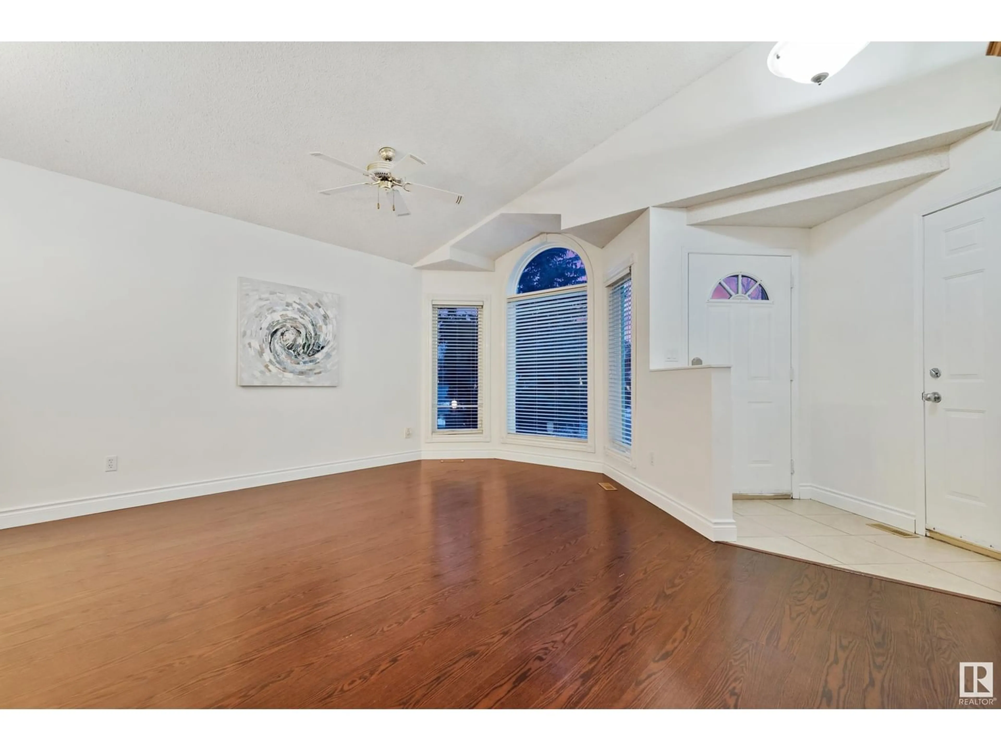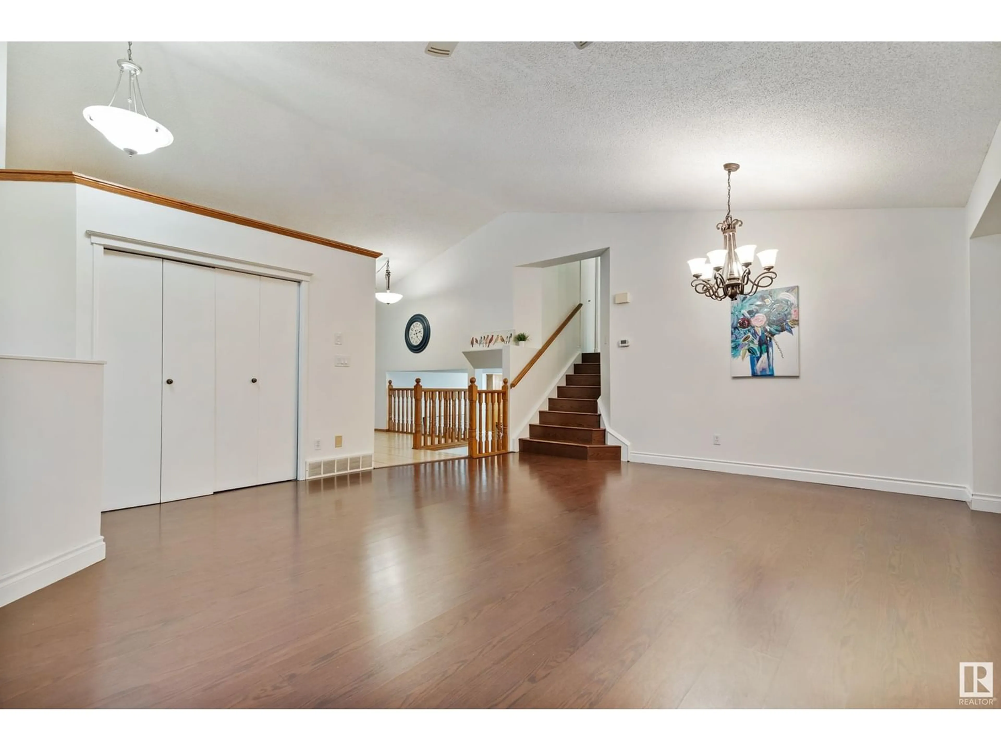3647 31A ST NW, Edmonton, Alberta T5T1H3
Contact us about this property
Highlights
Estimated ValueThis is the price Wahi expects this property to sell for.
The calculation is powered by our Instant Home Value Estimate, which uses current market and property price trends to estimate your home’s value with a 90% accuracy rate.Not available
Price/Sqft$344/sqft
Est. Mortgage$1,884/mo
Tax Amount ()-
Days On Market1 year
Description
Welcome to this bright 4-level split home with 2500 sq ft of living space. It has a total of 4 bedrooms and 3 FULL BATHROOMS, located in the Wildrose family neighbourhood! Enjoy the spacious living room + dining room with VAULTED ceiling adjacent to the kitchen with tons of quality cabinets and GRANITE countertops + island for more work area. The 2nd level has the Primary bedroom with ENSUITE/full bathroom, 2 good size bedrooms + FULL BATHROOM. In the 3rd level is a roomy FAMILY room with GAS FIREPLACE + 4th bedroom + FULL bathroom! The 4th level has a flex room/rumpus room and a den. Double attached garage concrete and driveway have been completely replaced ( April 2023 ). Additional FEATURES: Upgraded tiles in 2 bathrooms, Most windows have been replaced, Most appliances have been replaced. Private yard! Minutes to shops and schools + parks! Easy access to Henday & Whitemud Freeway. (id:39198)
Property Details
Interior
Features
Basement Floor
Family room
6.22 m x 4.48 mBedroom 4
3.47 m x 3.24 mExterior
Parking
Garage spaces 4
Garage type Attached Garage
Other parking spaces 0
Total parking spaces 4

