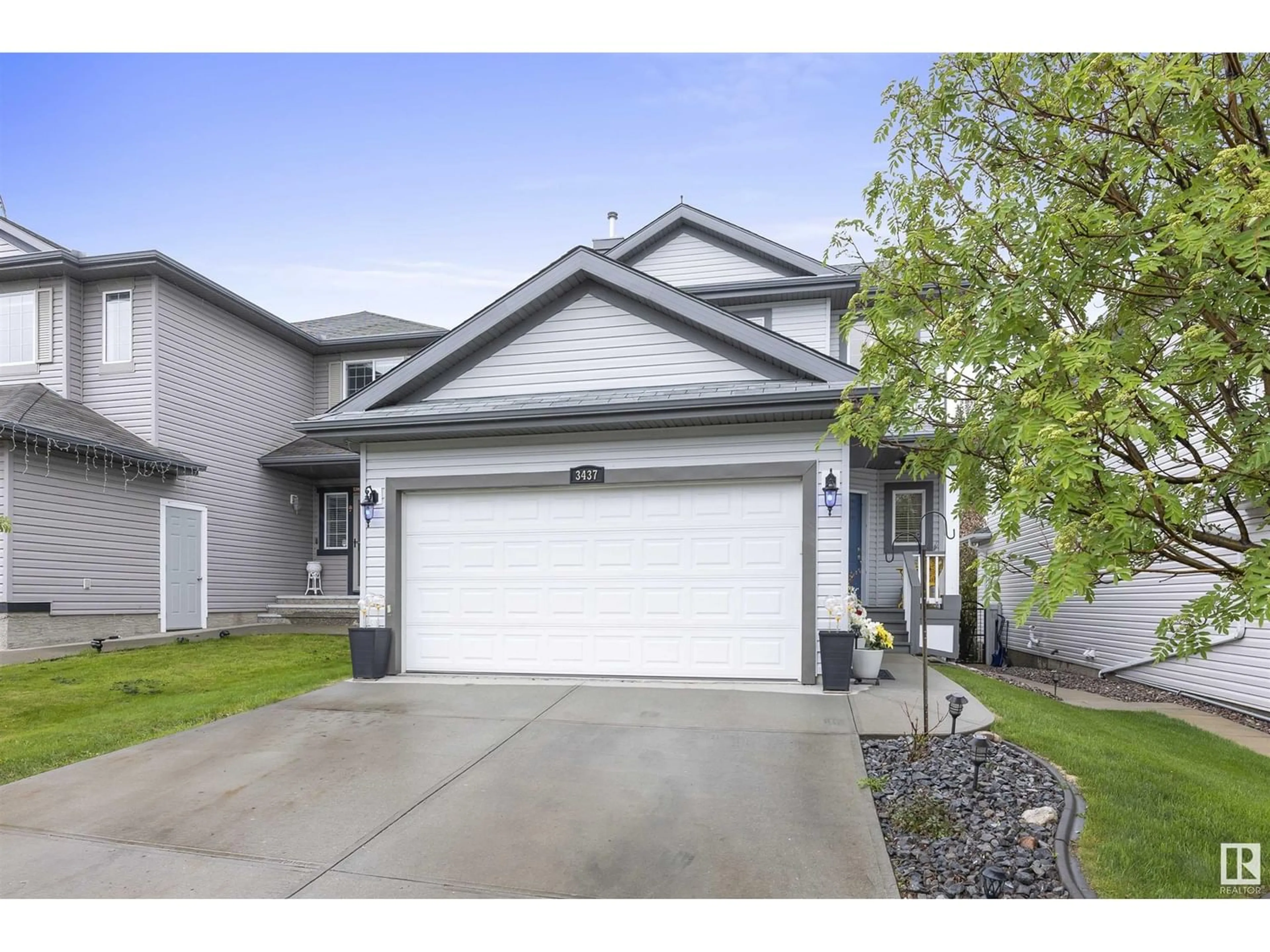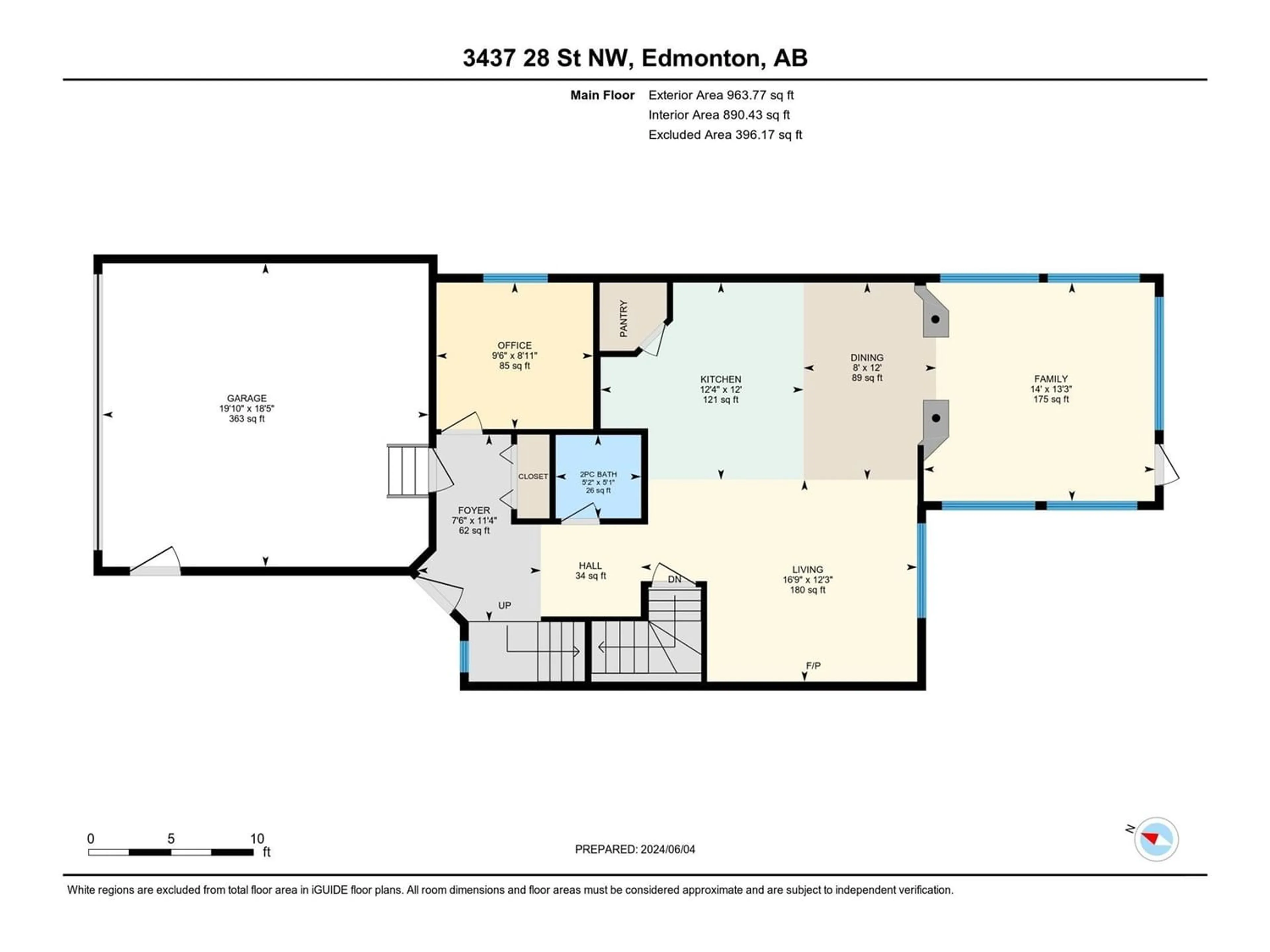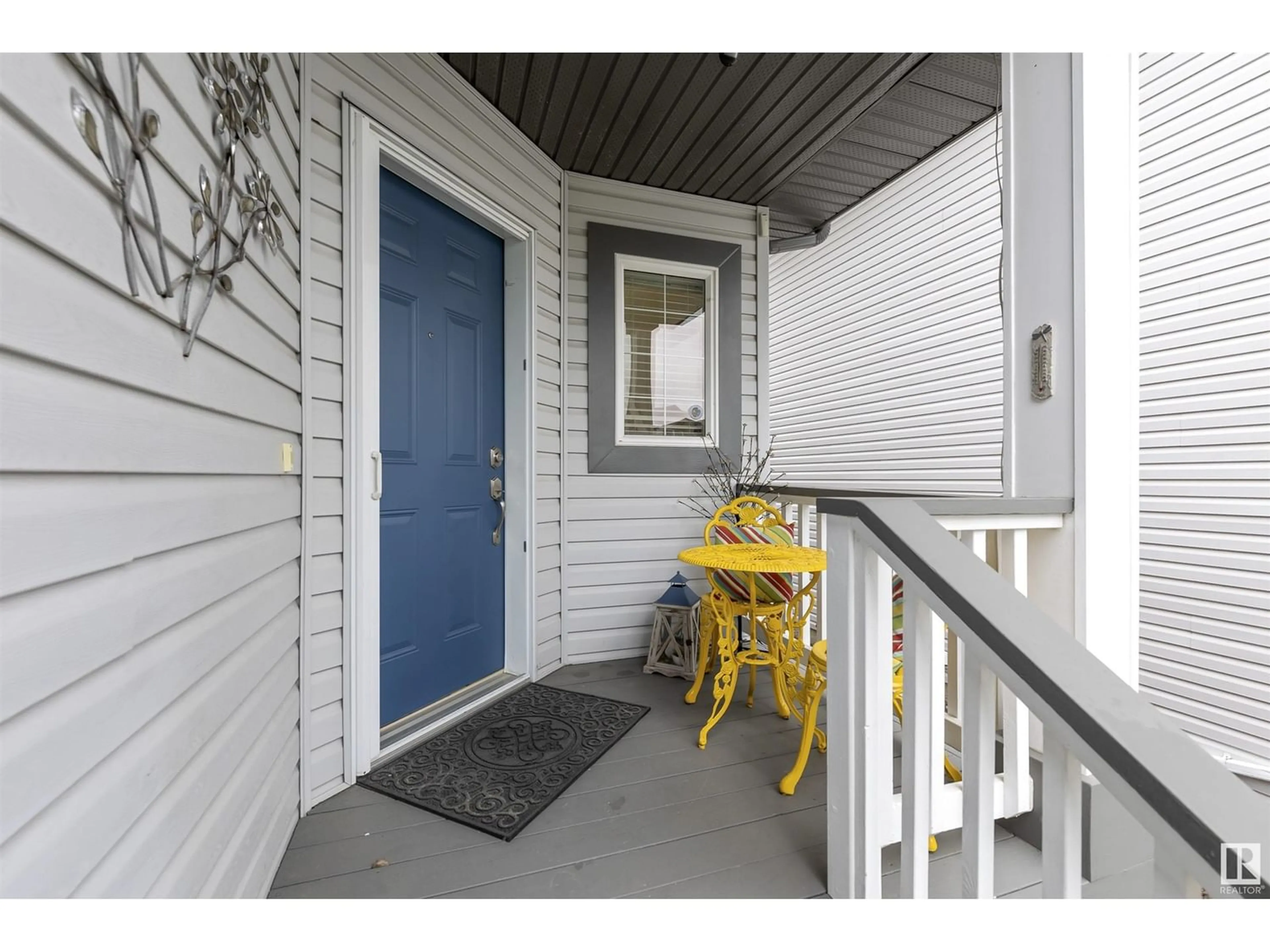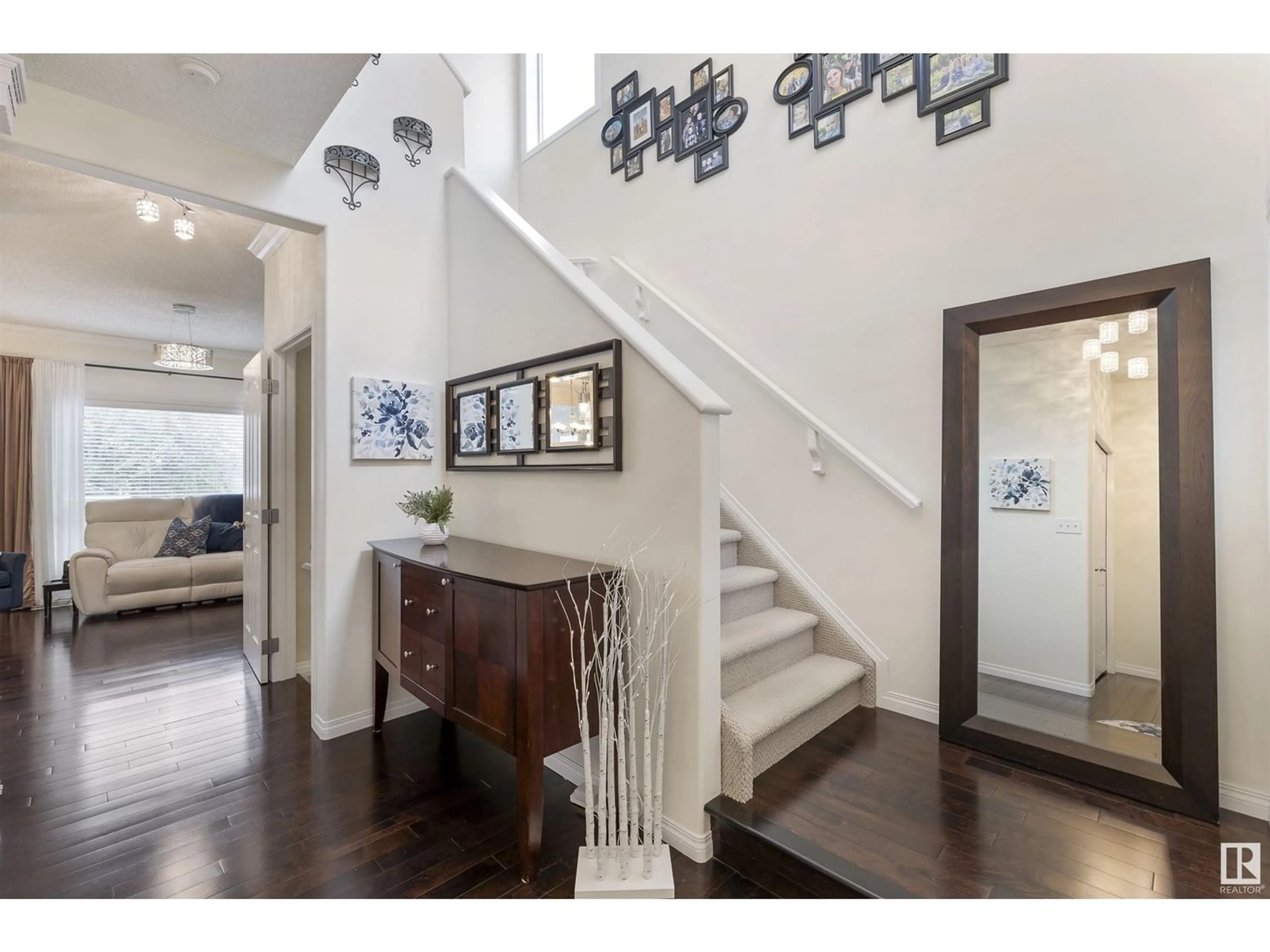3437 28 ST NW, Edmonton, Alberta T6T2A5
Contact us about this property
Highlights
Estimated ValueThis is the price Wahi expects this property to sell for.
The calculation is powered by our Instant Home Value Estimate, which uses current market and property price trends to estimate your home’s value with a 90% accuracy rate.Not available
Price/Sqft$318/sqft
Est. Mortgage$2,233/mo
Tax Amount ()-
Days On Market201 days
Description
Welcome to this impeccable, fully finished, 2 storey, just steps from the walking trails of Millcreek Ravine, ft. over 2200sqft of living space! The spacious entry opens to a bright living rm w/ WALNUT hardwood flrs & cozy fireplace. Enjoy your remodeled kitchen (2020) w/ plenty of cabinets, QUARTZ counters, new lighting, island seating & more! You'll LOVE your south facing sunroom that floods the space w/ natural light. Completing the main flr -a 2pc bath & OFFICE (could be extra bdrm). Upstairs you'll find the primary suite, featuring WIC & 4pc ensuite. Two more bdrms & 4pc bath compliment the functional layout. The FINISHED BSMT offers a flex space w/ fireplace, laundry, luxury 3pc bath w/ WI shower & HEATED flrs, + tons of storage! Your fully landscaped, low maintenance yard has a concrete patio, underdeck storage & garden shed w/ water & electrical. Not a gardener? Make it a mancave or zen space! DBL ATTCHD, heated garage w/sink completes this gem. Schools, Rec Ctr, Shops & Public Transport min away! (id:39198)
Property Details
Interior
Features
Main level Floor
Dining room
3.65 m x 2.45 mKitchen
3.65 m x 3.75 mFamily room
4.05 m x 4.27 mDen
2.71 m x 2.9 m



